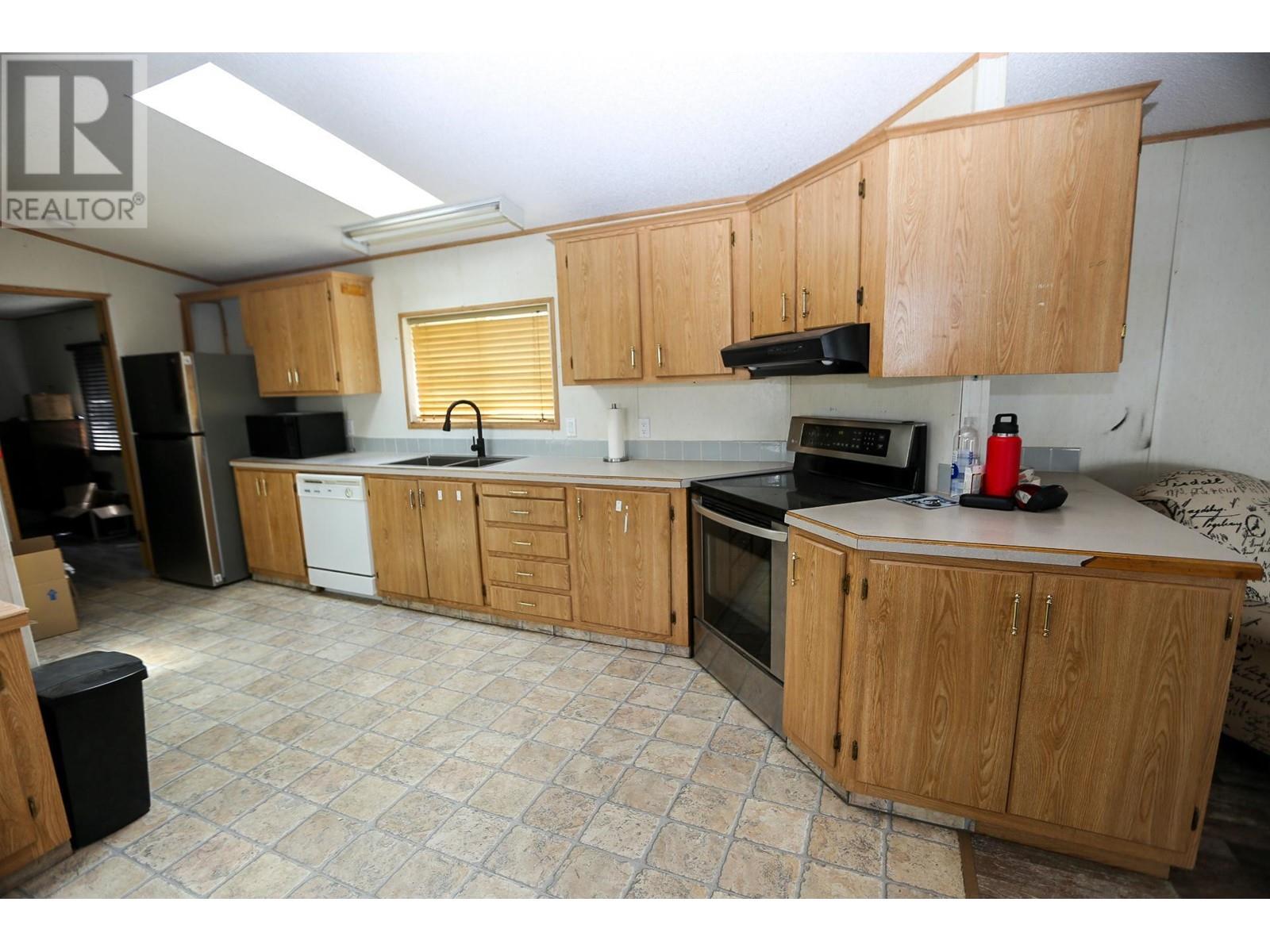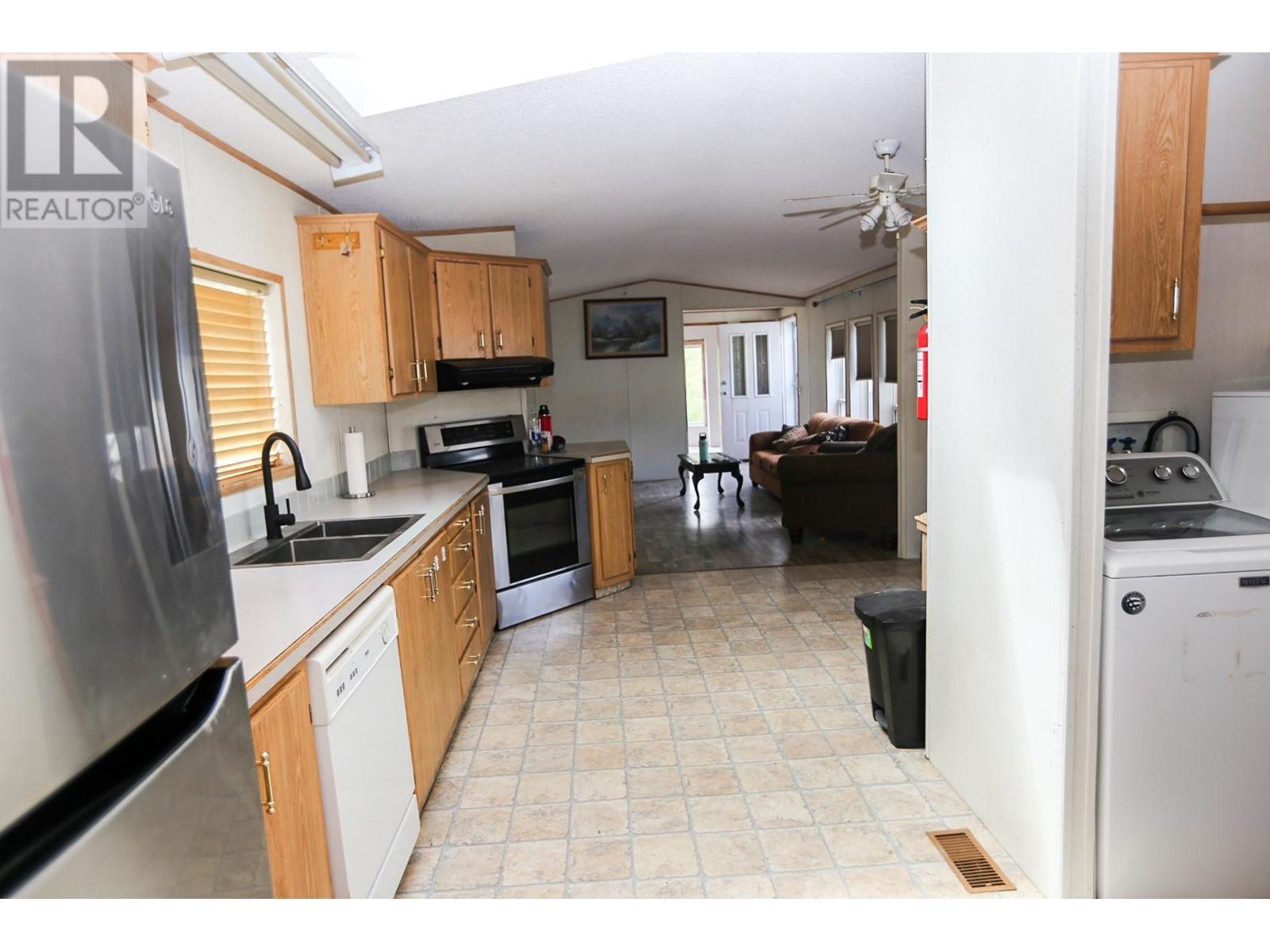4564 Summer Road Unit# 15 Barriere, British Columbia V0E 1E0
$135,000Maintenance, Pad Rental
$375 Monthly
Maintenance, Pad Rental
$375 MonthlyA great place to start ! Looking for your first home, or downsizing into something more manageable? Consider this manufactured home in Riverland MHP in Barriere. Offering 2 bdrms and 2 baths, a vaulted ceiling, an addition and more all in an open concept style. Nice layout with bedrooms at either end, large kitchen and living area in between. The home was in the process of being renovated, so as a bonus, all building materials, flooring, etc will be left for the new owner to continue with. Nice level yard, walking distance to the Barriere River and trails. This park is very easily accessible to the highway and all amenities and services in Barriere. Kamloops would be 35-40 min. Call for your viewing. (id:44574)
Property Details
| MLS® Number | 178715 |
| Property Type | Single Family |
| Neigbourhood | Barriere |
| Community Name | Barriere |
| AmenitiesNearBy | Golf Nearby, Recreation, Shopping |
| CommunityFeatures | Family Oriented |
| Features | Level Lot |
Building
| BathroomTotal | 2 |
| BedroomsTotal | 2 |
| Appliances | Range, Refrigerator, Dishwasher, Washer & Dryer |
| ArchitecturalStyle | Ranch |
| ConstructedDate | 1994 |
| ExteriorFinish | Vinyl Siding |
| FlooringType | Mixed Flooring |
| FoundationType | See Remarks |
| HeatingType | Forced Air |
| RoofMaterial | Asphalt Shingle |
| RoofStyle | Unknown |
| SizeInterior | 1170 Sqft |
| Type | Manufactured Home |
| UtilityWater | Municipal Water |
Land
| Acreage | No |
| LandAmenities | Golf Nearby, Recreation, Shopping |
| LandscapeFeatures | Level |
| SizeTotal | 0|under 1 Acre |
| SizeTotalText | 0|under 1 Acre |
| ZoningType | Unknown |
Rooms
| Level | Type | Length | Width | Dimensions |
|---|---|---|---|---|
| Main Level | Bedroom | 12'9'' x 7'2'' | ||
| Main Level | 4pc Bathroom | Measurements not available | ||
| Main Level | Other | 15'0'' x 8'9'' | ||
| Main Level | Dining Room | 9'2'' x 7'0'' | ||
| Main Level | Kitchen | 19'4'' x 7'0'' | ||
| Main Level | 4pc Ensuite Bath | Measurements not available | ||
| Main Level | Foyer | 8'11'' x 6'7'' | ||
| Main Level | Laundry Room | 6'3'' x 5'0'' | ||
| Main Level | Living Room | 14'7'' x 12'9'' | ||
| Main Level | Primary Bedroom | 12'9'' x 11'8'' |
https://www.realtor.ca/real-estate/26929544/4564-summer-road-unit-15-barriere-barriere
Interested?
Contact us for more information
Maureen Chester
4480 Barriere Town Rd,
Barriere, British Columbia V0E 1E0























