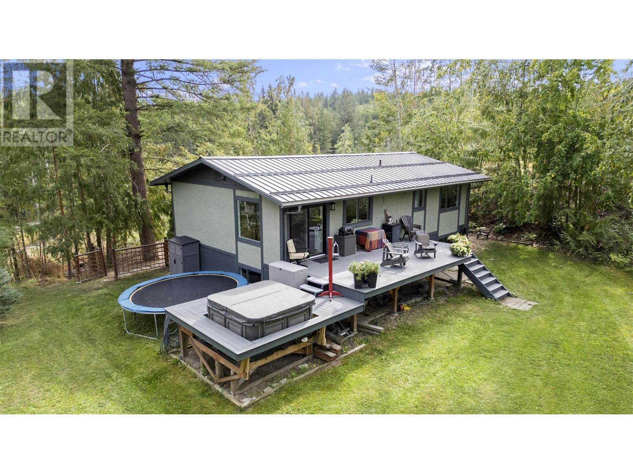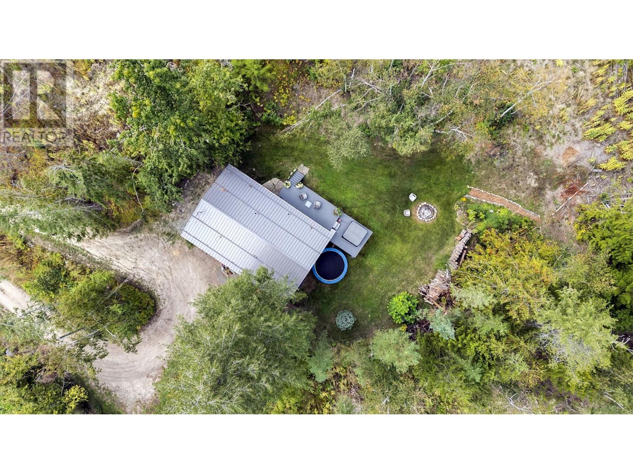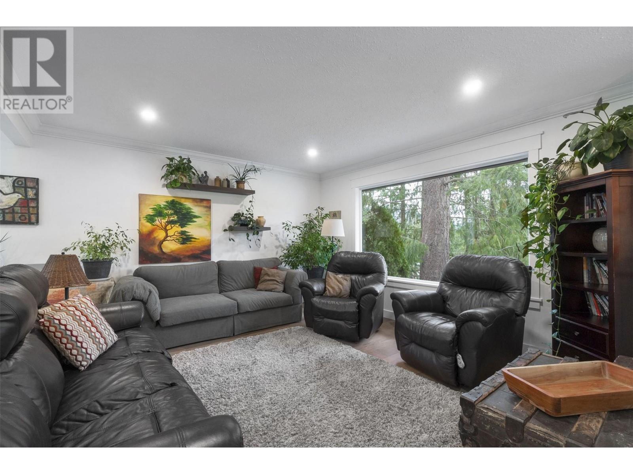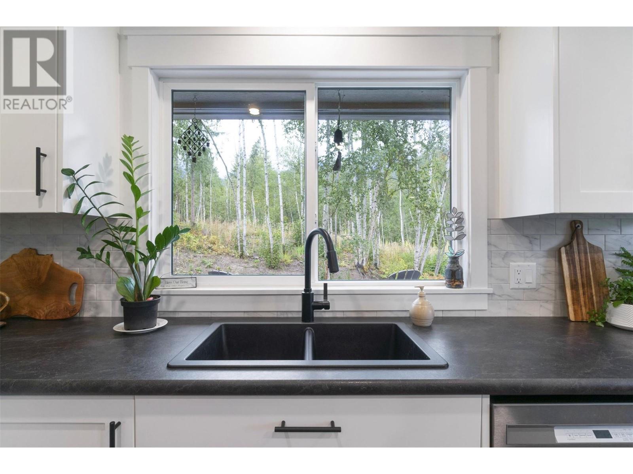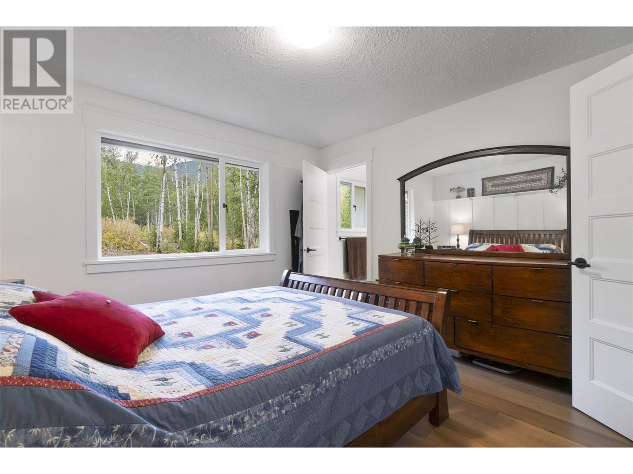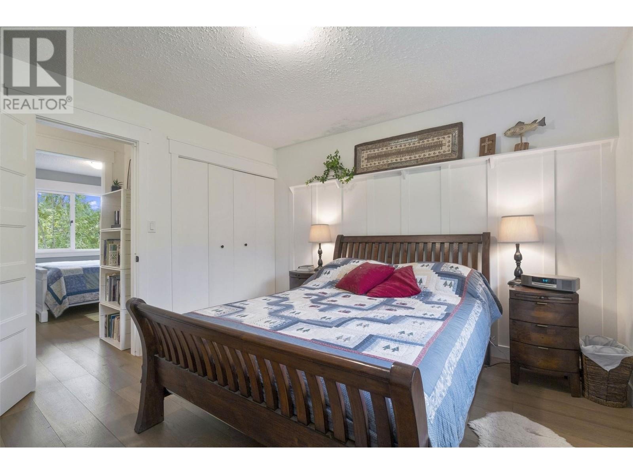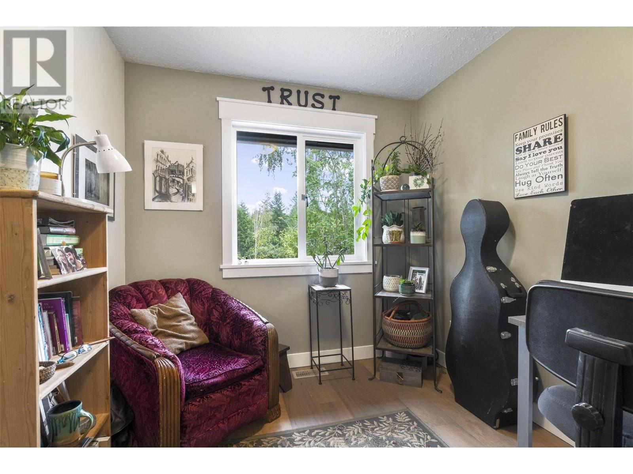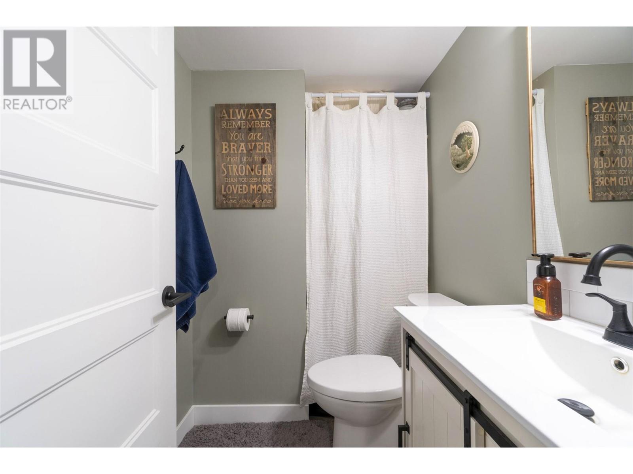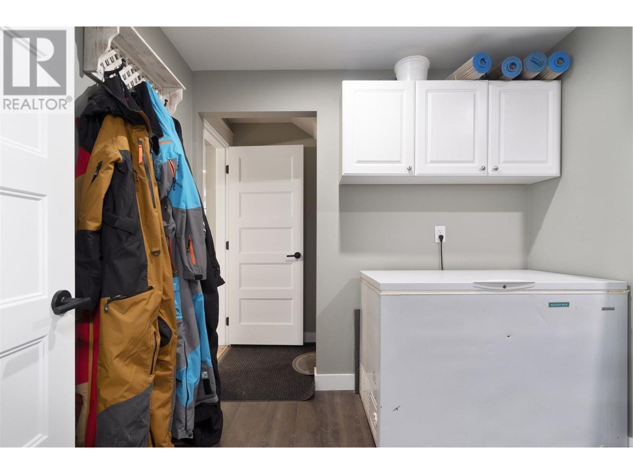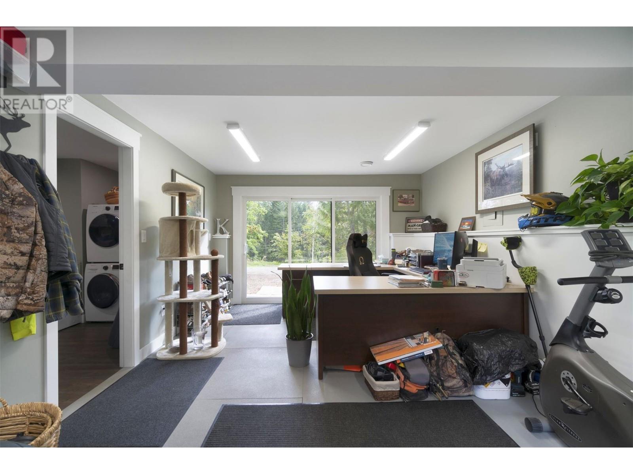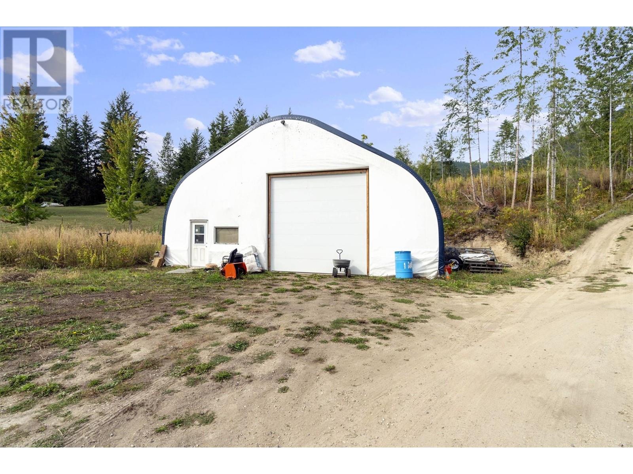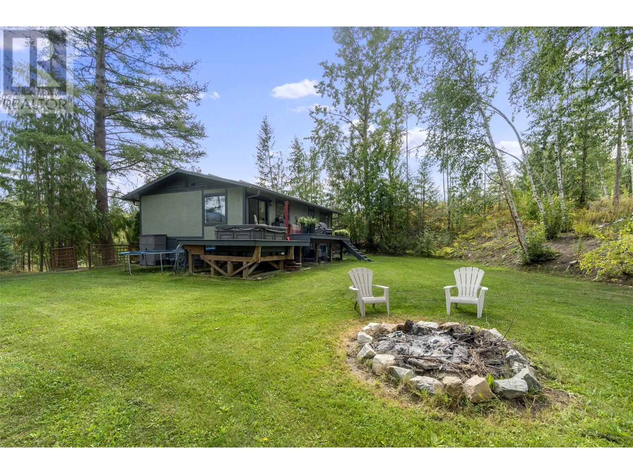4451 42 Street Nw Salmon Arm, British Columbia V1E 3A7
$1,198,000
Perfect acreage location in Salmon Arm's most desirable community of Gleneden NW. This 5 acre parcel is located on a secluded dead end road with quick access to the main artery roads & just minutes from downtown Salmon Arm. Purchased 3 years ago by a professional builder this home & property has undergone a transformation that you will love.... All new exterior finishes including a standing seam metal roof. A complete renovation to the interior with a new open concept that you will love which includes a brand new gourmet kitchen by local craftsman Renaissance Cabinets, New high end appliances incl gas range, Island kitchen. New windows, doors, flooring, electrical, fixtures, furnace, A/C, HW on demand... All completed and ready for you to simply move in! Huge, private rear deck with hot tub. The property has been cleared & restored to a beautiful acreage including a circular driveway & lots of parking. Indoor parking with the totally updated including new canvas top Quonset building that has a mezzanine storage level & heated shop area. Plenty of room for the toys too. There is also a detached shop/rec building that has been restored with new plywood & can be utilized as a teenager retreat, workshop, kennel building or storage or ALL 3! Locations like this one are very rare, extremely peaceful area close to all amenities including the 100 acre crown land of Fly Hills for snow mobiling, quadding or riding. Located just minutes from Shuswap Lake too. Thanks for your interest! (id:44574)
Property Details
| MLS® Number | 10324241 |
| Property Type | Single Family |
| Neigbourhood | NW Salmon Arm |
| AmenitiesNearBy | Golf Nearby, Park, Recreation |
| CommunityFeatures | Rural Setting |
| Features | Level Lot, Private Setting, Irregular Lot Size, Central Island |
| ParkingSpaceTotal | 4 |
| ViewType | Mountain View, View (panoramic) |
Building
| BathroomTotal | 3 |
| BedroomsTotal | 4 |
| Appliances | Refrigerator, Dishwasher, Range - Gas, Washer & Dryer |
| ArchitecturalStyle | Ranch |
| BasementType | Full |
| ConstructedDate | 1975 |
| ConstructionStyleAttachment | Detached |
| CoolingType | Central Air Conditioning |
| ExteriorFinish | Stucco |
| FlooringType | Carpeted, Vinyl |
| HeatingType | See Remarks |
| RoofMaterial | Steel |
| RoofStyle | Unknown |
| StoriesTotal | 2 |
| SizeInterior | 2025 Sqft |
| Type | House |
| UtilityWater | Well |
Parking
| See Remarks | |
| Detached Garage | 4 |
Land
| AccessType | Easy Access, Highway Access |
| Acreage | Yes |
| LandAmenities | Golf Nearby, Park, Recreation |
| LandscapeFeatures | Level |
| Sewer | Septic Tank |
| SizeFrontage | 486 Ft |
| SizeIrregular | 4.88 |
| SizeTotal | 4.88 Ac|1 - 5 Acres |
| SizeTotalText | 4.88 Ac|1 - 5 Acres |
| SurfaceWater | Creeks, Creek Or Stream |
| ZoningType | Agricultural |
Rooms
| Level | Type | Length | Width | Dimensions |
|---|---|---|---|---|
| Basement | Utility Room | 7' x 5' | ||
| Basement | Storage | 8' x 6' | ||
| Basement | Laundry Room | 7' x 11' | ||
| Basement | Family Room | 11' x 22' | ||
| Basement | 3pc Bathroom | 7'0'' x 5'0'' | ||
| Basement | Bedroom | 13'0'' x 11'0'' | ||
| Basement | Family Room | 14'0'' x 20'0'' | ||
| Main Level | Foyer | 6' x 4' | ||
| Main Level | Bedroom | 10'0'' x 8' | ||
| Main Level | 4pc Bathroom | 7'0'' x 5'0'' | ||
| Main Level | 4pc Ensuite Bath | 10'0'' x 8'0'' | ||
| Main Level | Bedroom | 9'0'' x 10'0'' | ||
| Main Level | Primary Bedroom | 11'8'' x 12'3'' | ||
| Main Level | Kitchen | 12'0'' x 10'0'' | ||
| Main Level | Dining Room | 8'0'' x 12'0'' | ||
| Main Level | Living Room | 14' x 13' |
Utilities
| Cable | Available |
| Electricity | Available |
| Natural Gas | Available |
| Telephone | Available |
| Water | Not Available |
https://www.realtor.ca/real-estate/27419306/4451-42-street-nw-salmon-arm-nw-salmon-arm
Interested?
Contact us for more information
Robert Mckibbon
404-251 Trans Canada Hwy Nw
Salmon Arm, British Columbia V1E 3B8



