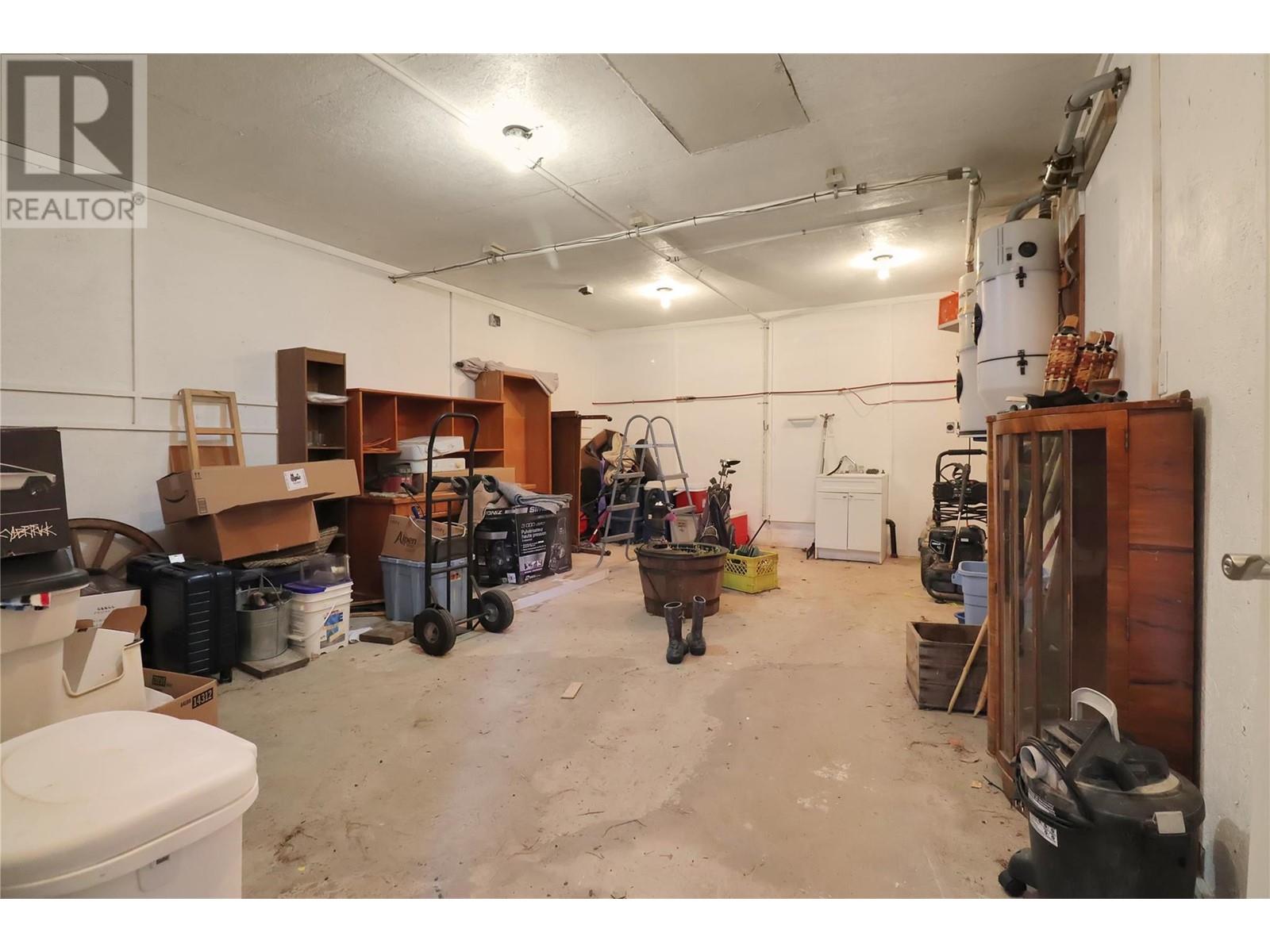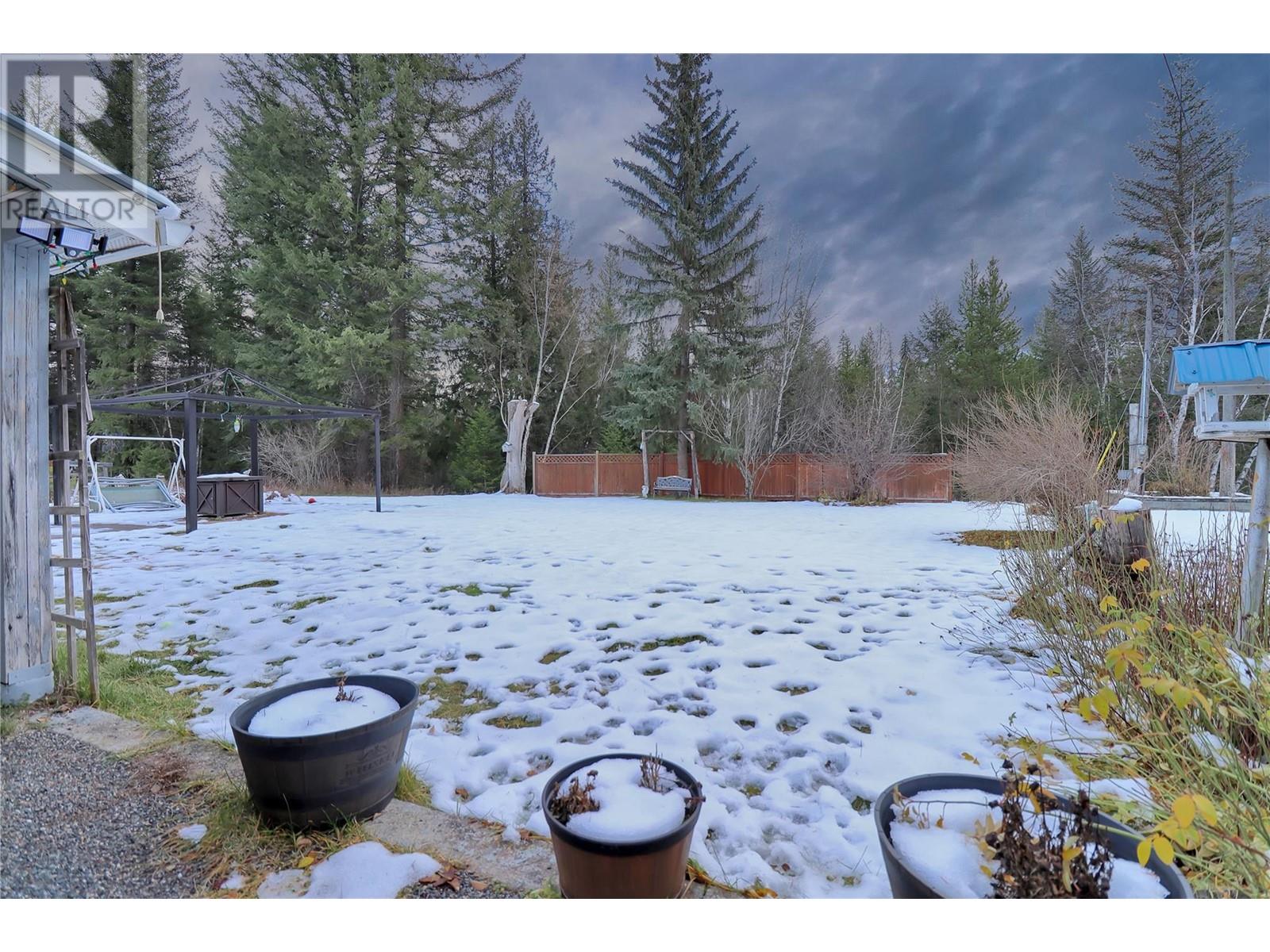444 Sunshine Valley Road Clearwater, British Columbia V0E 1N2
3 Bedroom
2 Bathroom
1248 sqft
Heat Pump
Heat Pump, See Remarks
Acreage
$650,000
This 3 Bedroom Rancher sits on over 2 acres of prime land in Sunshine Valley. 3300 Square feet of heated and insulated shops, a barn, hay storage, horse shelter, fenced pasture and some underground irrigation make this property a rare find. The home has a heat pump and propane furnace, keeping it warm in winter and cool in summer. Listing agent is happy to provide answers to your questions. (id:44574)
Property Details
| MLS® Number | 10329415 |
| Property Type | Single Family |
| Neigbourhood | Clearwater |
| ParkingSpaceTotal | 2 |
Building
| BathroomTotal | 2 |
| BedroomsTotal | 3 |
| Appliances | Range, Refrigerator, Dishwasher, Microwave, Washer & Dryer |
| ConstructedDate | 1991 |
| ConstructionStyleAttachment | Detached |
| CoolingType | Heat Pump |
| HeatingType | Heat Pump, See Remarks |
| RoofMaterial | Steel |
| RoofStyle | Unknown |
| StoriesTotal | 1 |
| SizeInterior | 1248 Sqft |
| Type | House |
| UtilityWater | Well |
Parking
| Detached Garage | 2 |
| Oversize | |
| RV |
Land
| Acreage | Yes |
| Sewer | Septic Tank |
| SizeIrregular | 2.41 |
| SizeTotal | 2.41 Ac|1 - 5 Acres |
| SizeTotalText | 2.41 Ac|1 - 5 Acres |
| ZoningType | Unknown |
Rooms
| Level | Type | Length | Width | Dimensions |
|---|---|---|---|---|
| Main Level | Mud Room | 12'1'' x 7' | ||
| Main Level | Full Bathroom | Measurements not available | ||
| Main Level | Bedroom | 11'2'' x 9'11'' | ||
| Main Level | Bedroom | 12'9'' x 8'2'' | ||
| Main Level | Full Ensuite Bathroom | Measurements not available | ||
| Main Level | Primary Bedroom | 13'2'' x 11'1'' | ||
| Main Level | Dining Room | 11'5'' x 9' | ||
| Main Level | Living Room | 19' x 13'6'' | ||
| Main Level | Kitchen | 13'10'' x 12'2'' |
https://www.realtor.ca/real-estate/27696269/444-sunshine-valley-road-clearwater-clearwater
Interested?
Contact us for more information
Suze Reid
RE/MAX Real Estate (Kamloops)
258 Seymour Street
Kamloops, British Columbia V2C 2E5
258 Seymour Street
Kamloops, British Columbia V2C 2E5













































