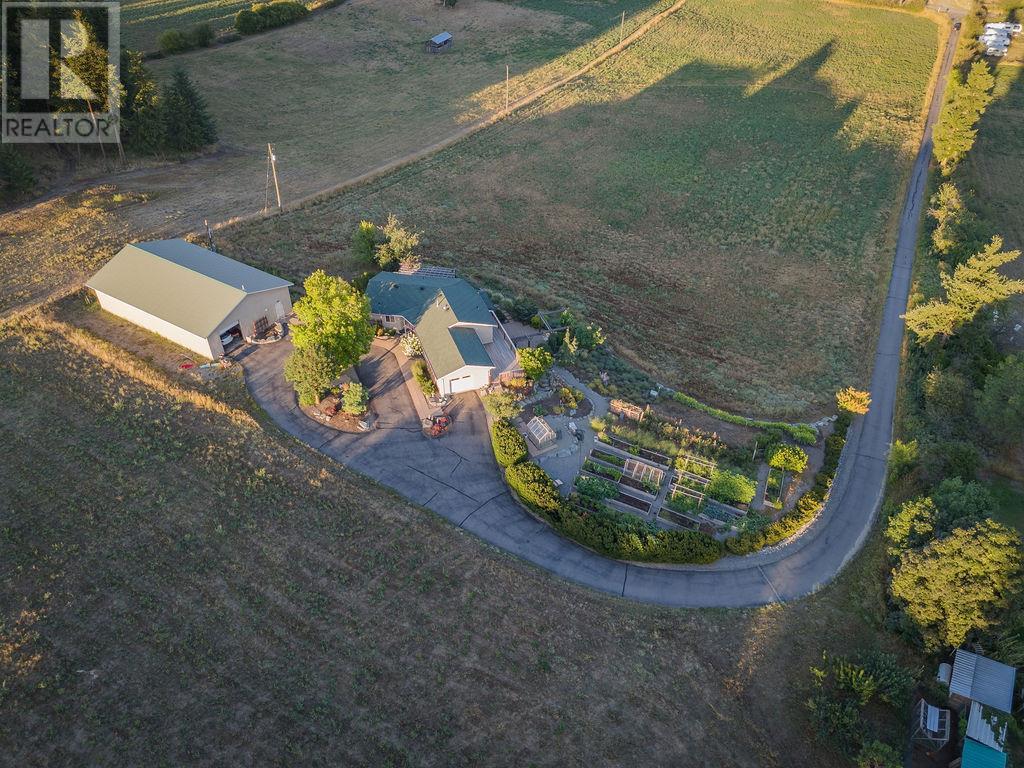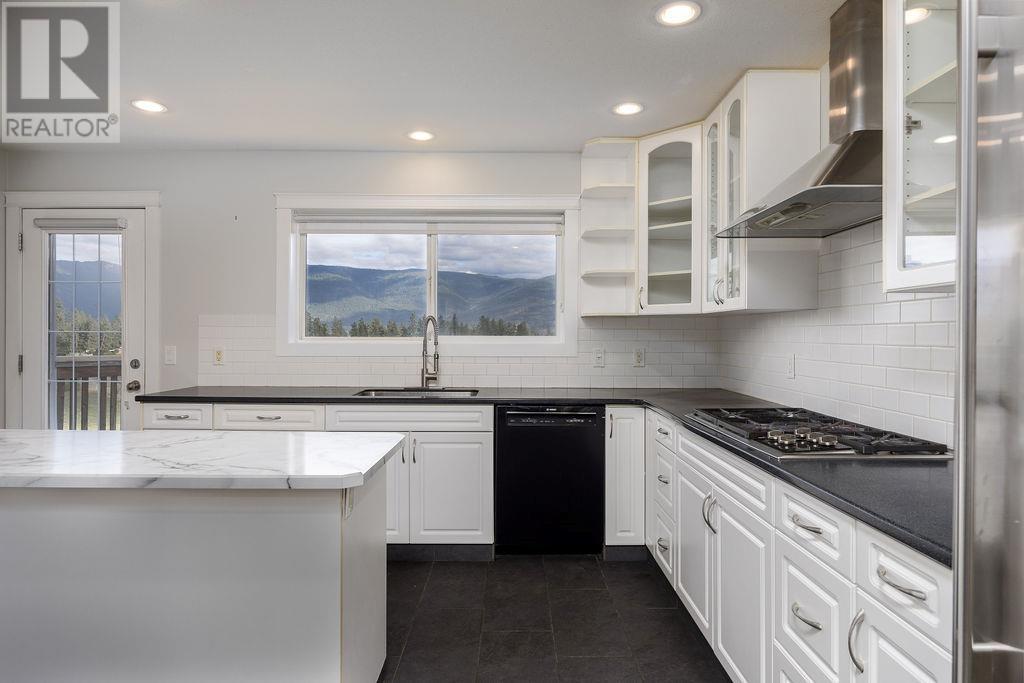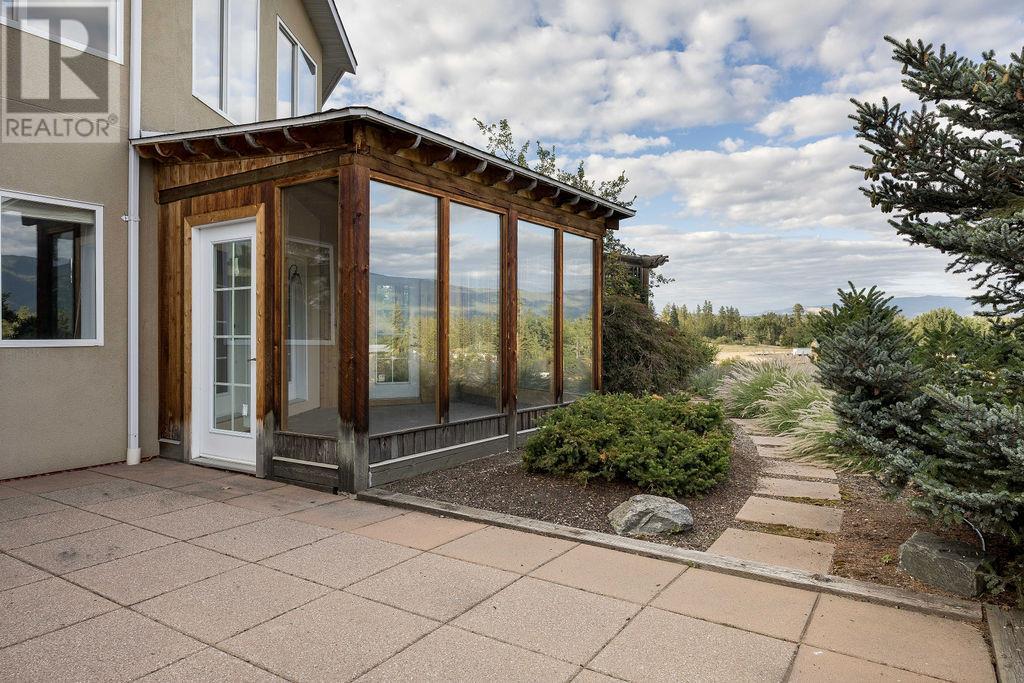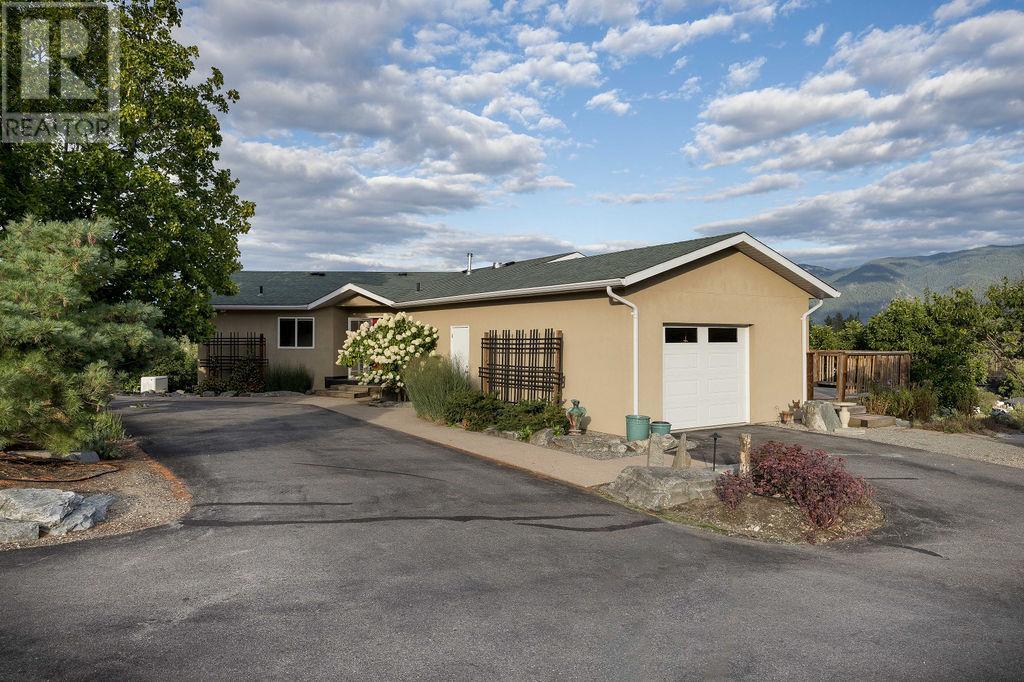4425 Schubert Road Armstrong, British Columbia V0E 1B4
4 Bedroom
3 Bathroom
2644 sqft
See Remarks
Forced Air, Hot Water
Acreage
Landscaped, Rolling
$1,199,900
Armstrong acreage with custom home and huge shop on 10 acres. Incredible setting overlooking Armstrong and the Spallumcheen Valley with 10 acres of fertile land, a 2007 level entry rancher with walkout basement. This was a high end build with Sub Zero fridge, Wolf appliances, bamboo floors and a long list of features to impress. Incredible yard with extensive landscaping, Generac backup gas generator, huge 63x39 shop with 400 am service, machine room, bathroom, and heated concrete floors. Priced to sell, great Armstrong package! (id:44574)
Property Details
| MLS® Number | 10322843 |
| Property Type | Single Family |
| Neigbourhood | Armstrong/ Spall. |
| CommunityFeatures | Rural Setting |
| ParkingSpaceTotal | 10 |
| ViewType | City View, Mountain View, Valley View |
Building
| BathroomTotal | 3 |
| BedroomsTotal | 4 |
| Appliances | Refrigerator, Dishwasher, Cooktop - Gas, Washer & Dryer, Oven - Built-in |
| ConstructedDate | 2007 |
| ConstructionStyleAttachment | Detached |
| CoolingType | See Remarks |
| ExteriorFinish | Stucco |
| FlooringType | Bamboo, Ceramic Tile |
| HalfBathTotal | 1 |
| HeatingFuel | Electric, Geo Thermal, Other |
| HeatingType | Forced Air, Hot Water |
| RoofMaterial | Asphalt Shingle |
| RoofStyle | Unknown |
| StoriesTotal | 2 |
| SizeInterior | 2644 Sqft |
| Type | House |
| UtilityWater | Community Water User's Utility |
Parking
| Attached Garage | 10 |
| RV |
Land
| Acreage | Yes |
| LandscapeFeatures | Landscaped, Rolling |
| Sewer | Septic Tank |
| SizeIrregular | 9.86 |
| SizeTotal | 9.86 Ac|5 - 10 Acres |
| SizeTotalText | 9.86 Ac|5 - 10 Acres |
| ZoningType | Unknown |
Rooms
| Level | Type | Length | Width | Dimensions |
|---|---|---|---|---|
| Basement | Utility Room | 19'3'' x 8'6'' | ||
| Basement | Bedroom | 12'1'' x 20' | ||
| Basement | Bedroom | 12'2'' x 12'9'' | ||
| Basement | 3pc Bathroom | 7'8'' x 5'4'' | ||
| Basement | Kitchen | 12'1'' x 12'8'' | ||
| Basement | Recreation Room | 16'6'' x 12'5'' | ||
| Basement | Bedroom | 11'7'' x 12'1'' | ||
| Main Level | 2pc Bathroom | 5'8'' x 5' | ||
| Main Level | Foyer | 7'8'' x 9'4'' | ||
| Main Level | 3pc Ensuite Bath | 12'9'' x 5'10'' | ||
| Main Level | Den | 9'2'' x 13'1'' | ||
| Main Level | Primary Bedroom | 12'9'' x 17'1'' | ||
| Main Level | Kitchen | 15'3'' x 12'8'' | ||
| Main Level | Living Room | 21'10'' x 24'8'' |
https://www.realtor.ca/real-estate/27349909/4425-schubert-road-armstrong-armstrong-spall
Interested?
Contact us for more information
Brent Stevenson
RE/MAX Armstrong
6-3495 Pleasant Valley Road
Armstrong, British Columbia V0E 1B0
6-3495 Pleasant Valley Road
Armstrong, British Columbia V0E 1B0

























































