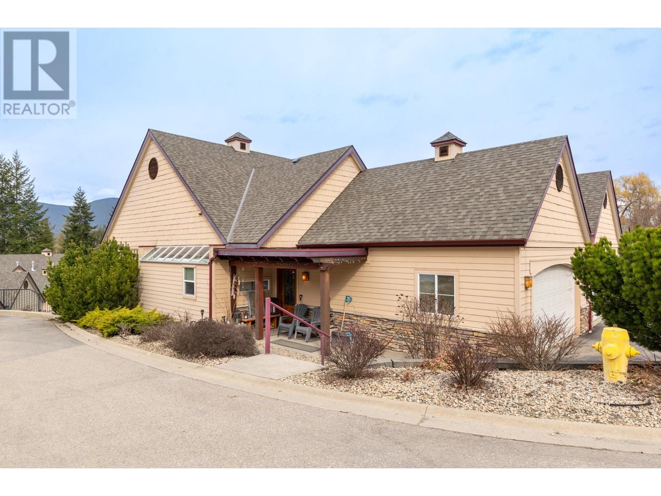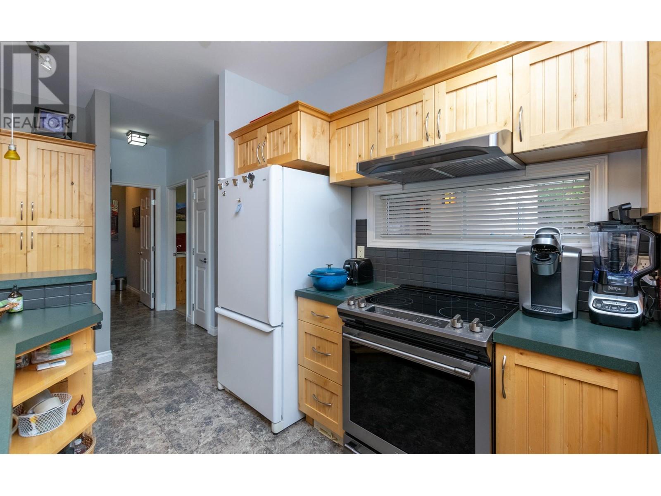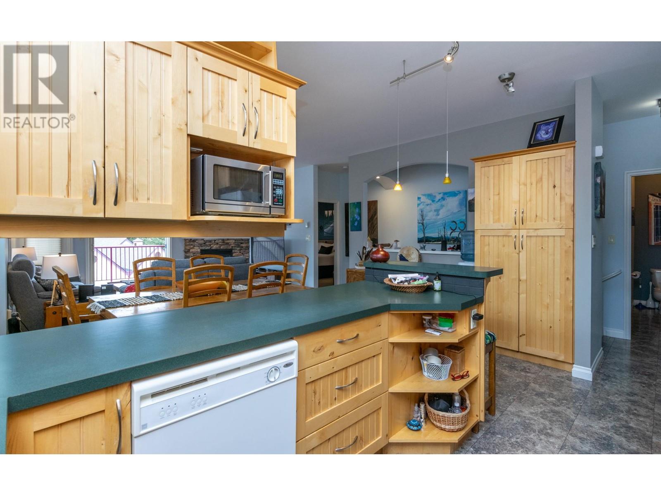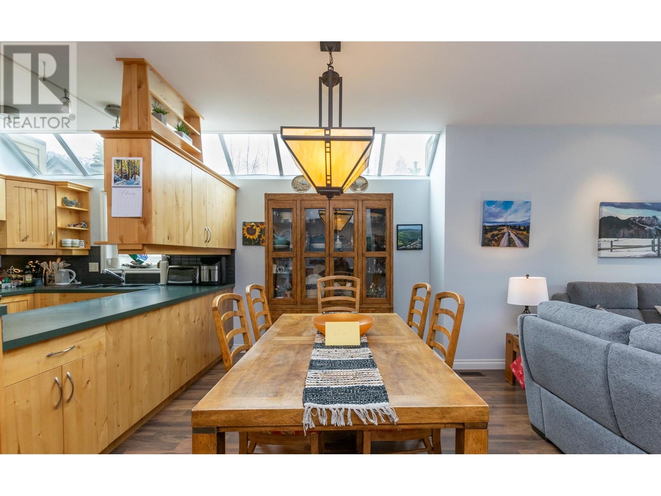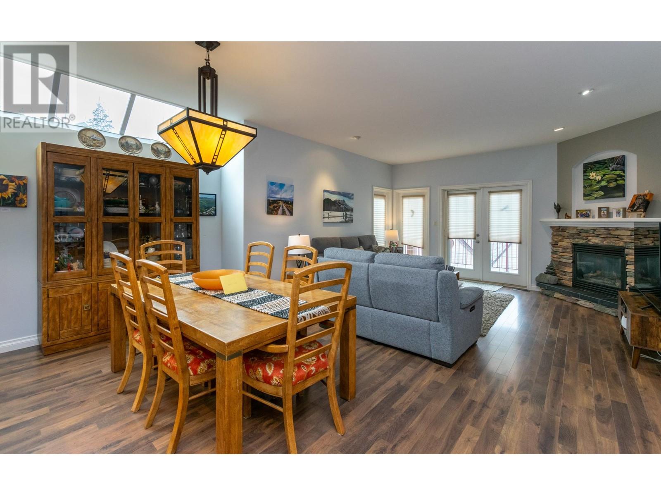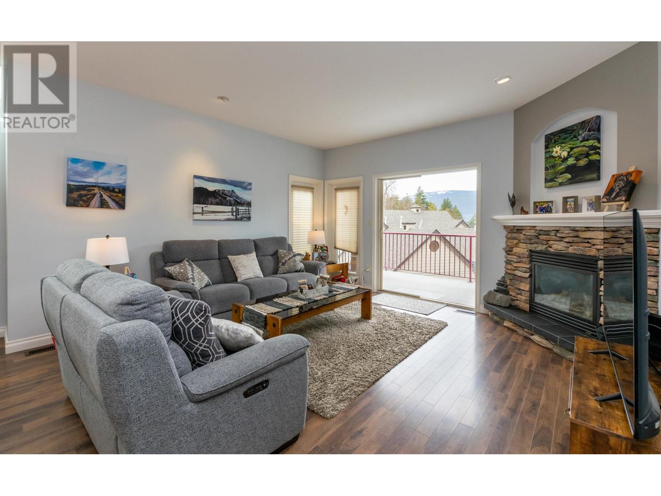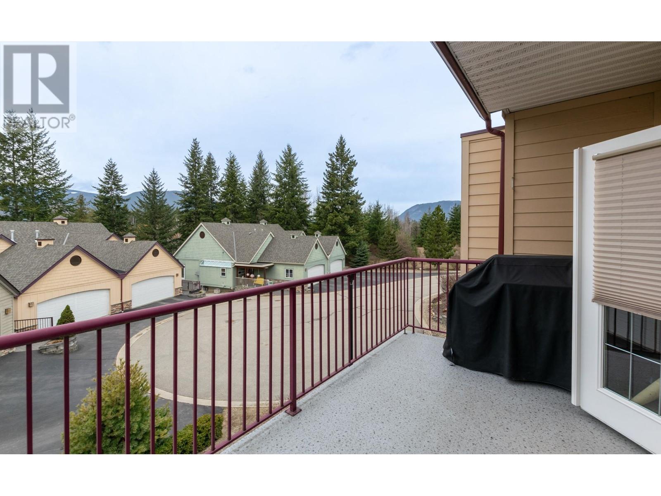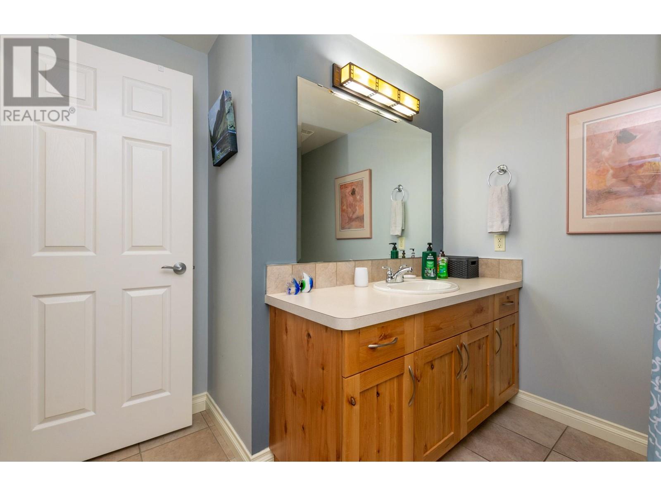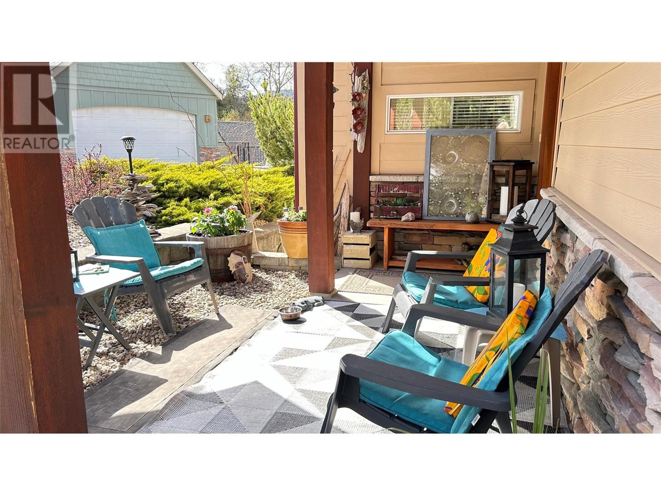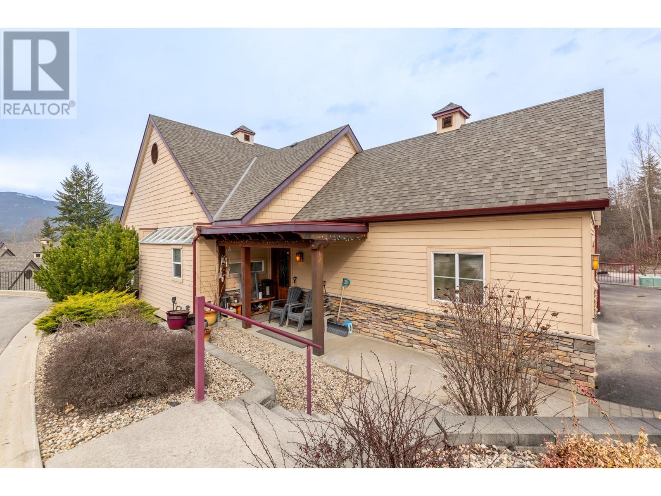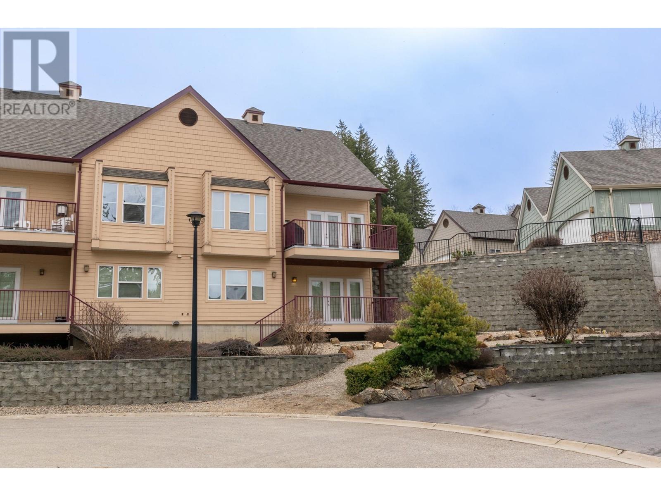441 20 Street NE Unit# 5 Salmon Arm, British Columbia V1E 4N2
$639,900Maintenance,
$474 Monthly
Maintenance,
$474 MonthlyCentrally located 2 bed 2.5 bath townhome in Park Ridge. Level entry with a finished walkout basement with all your living including primary bedroom and laundry conveniently placed on your main floor. Bright open floorplan with lots of windows, skylights and natural light. Spacious living areas with natural gas fireplace and patio door to your mountain view deck off the back. Finishing off the main floor is your primary bedroom with walk in closet and 4 piece ensuite bath. The walkout basement offers another living room or rec room, a large second bedroom and 4 piece bath. The back features a large storage area and a bonus room that could be used for whatever your heart desires. 2 car garage, front patio, back patio and view deck round out this townhome. Located close to uptown shopping and recreation and downtown conveniences. A great spot to downsize from the outside work but not give up any interior space in the process. (id:44574)
Property Details
| MLS® Number | 10308546 |
| Property Type | Single Family |
| Neigbourhood | NE Salmon Arm |
| Community Name | Park Ridge |
| Community Features | Pets Allowed, Seniors Oriented |
| Parking Space Total | 2 |
| View Type | Mountain View |
Building
| Bathroom Total | 3 |
| Bedrooms Total | 2 |
| Appliances | Refrigerator, Dishwasher, Dryer, Range - Electric, Washer |
| Architectural Style | Ranch |
| Constructed Date | 2005 |
| Construction Style Attachment | Attached |
| Cooling Type | Central Air Conditioning |
| Fireplace Fuel | Gas |
| Fireplace Present | Yes |
| Fireplace Type | Unknown |
| Flooring Type | Carpeted, Hardwood, Linoleum |
| Half Bath Total | 1 |
| Heating Type | Forced Air |
| Roof Material | Asphalt Shingle |
| Roof Style | Unknown |
| Stories Total | 2 |
| Size Interior | 1995 Sqft |
| Type | Row / Townhouse |
| Utility Water | Municipal Water |
Parking
| Attached Garage | 2 |
Land
| Acreage | No |
| Sewer | Municipal Sewage System |
| Size Total Text | Under 1 Acre |
| Zoning Type | Unknown |
Rooms
| Level | Type | Length | Width | Dimensions |
|---|---|---|---|---|
| Basement | Utility Room | 17'7'' x 12'1'' | ||
| Basement | Other | 14'8'' x 14'0'' | ||
| Basement | 4pc Bathroom | 9'9'' x 8'5'' | ||
| Basement | Bedroom | 12'1'' x 12'0'' | ||
| Basement | Family Room | 21'0'' x 14'0'' | ||
| Main Level | Other | 22'1'' x 21'2'' | ||
| Main Level | Laundry Room | 11'11'' x 5'6'' | ||
| Main Level | 2pc Bathroom | 8'6'' x 5'0'' | ||
| Main Level | Other | 8'6'' x 5'9'' | ||
| Main Level | 4pc Ensuite Bath | 9'9'' x 8'6'' | ||
| Main Level | Primary Bedroom | 14'11'' x 12'2'' | ||
| Main Level | Dining Room | 16'10'' x 9'0'' | ||
| Main Level | Living Room | 14'10'' x 14'6'' | ||
| Main Level | Kitchen | 16'8'' x 8'4'' |
https://www.realtor.ca/real-estate/26699599/441-20-street-ne-unit-5-salmon-arm-ne-salmon-arm
Interested?
Contact us for more information

Jeremy Osborne
https://jeremyosborne.ca/

P.o. Box 434
Salmon Arm, British Columbia V1E 4N6
(250) 832-9997
(250) 832-9935
www.royallepageaccess.ca/
