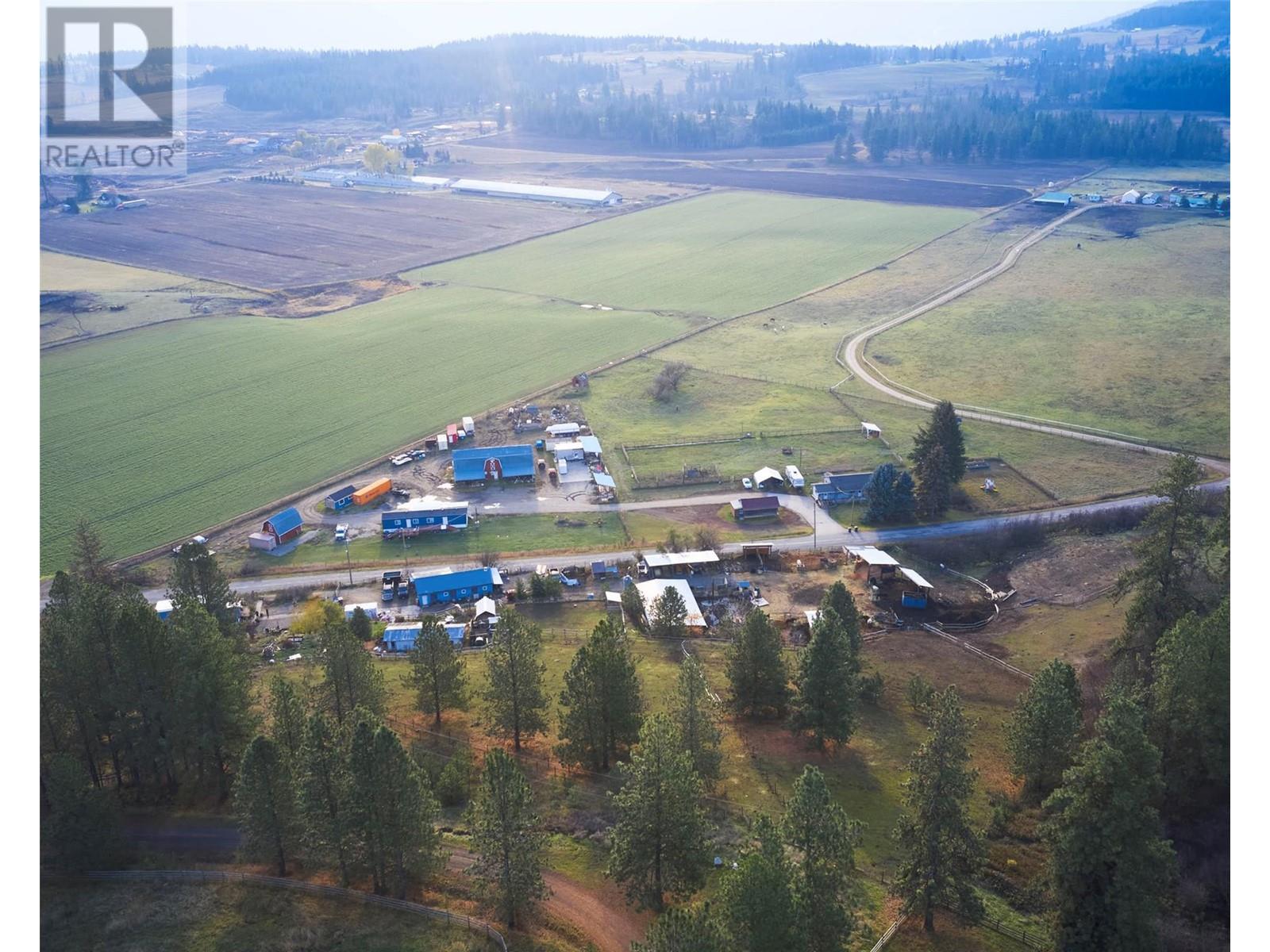4382 Hullcar Road Armstrong, British Columbia V0E 1B4
$779,000
Nestled on 4.34 acres, this property is the perfect setup for a hobby farm with plenty of room for horses, farm animals, and outdoor projects. The property features a detached shop, ideal for storage or a workshop, and tons of space for gardening. The 5-bedroom, 3-bathroom home offers ample space and potential for customization. While it’s a fixer-upper, the fundamentals are sound with a newer furnace, hot water tank, and air conditioner (only 3 years old). Well is only 6 years old! With a bit of TLC, this home could truly shine. Horse barn comes with 4 stalls, a feed room, rack room plus a riding arena! Extra sheds for hay and sawdust! Located in a scenic area, the property boasts beautiful views, offering a tranquil retreat with convenient access to nearby amenities. A wonderful opportunity for those looking to embrace rural living and create their dream property! (id:44574)
Property Details
| MLS® Number | 10328235 |
| Property Type | Single Family |
| Neigbourhood | Armstrong/ Spall. |
| Features | Irregular Lot Size |
| ParkingSpaceTotal | 1 |
| ViewType | Mountain View |
Building
| BathroomTotal | 2 |
| BedroomsTotal | 5 |
| ArchitecturalStyle | Ranch |
| BasementType | Full |
| ConstructedDate | 1935 |
| ConstructionStyleAttachment | Detached |
| CoolingType | Central Air Conditioning |
| ExteriorFinish | Wood Siding |
| HeatingType | Forced Air, See Remarks |
| RoofMaterial | Asphalt Shingle |
| RoofStyle | Unknown |
| StoriesTotal | 2 |
| SizeInterior | 2404 Sqft |
| Type | House |
| UtilityWater | Well |
Parking
| See Remarks | |
| Detached Garage | 1 |
Land
| Acreage | Yes |
| Sewer | Septic Tank |
| SizeIrregular | 4.34 |
| SizeTotal | 4.34 Ac|1 - 5 Acres |
| SizeTotalText | 4.34 Ac|1 - 5 Acres |
| ZoningType | Unknown |
Rooms
| Level | Type | Length | Width | Dimensions |
|---|---|---|---|---|
| Basement | Bedroom | 11'5'' x 21'1'' | ||
| Basement | Bedroom | 10'0'' x 12'3'' | ||
| Basement | Bedroom | 8'5'' x 10'10'' | ||
| Basement | Family Room | 16'7'' x 13'0'' | ||
| Main Level | Full Ensuite Bathroom | 7'4'' x 5'0'' | ||
| Main Level | Dining Room | 11'0'' x 12'0'' | ||
| Main Level | Laundry Room | 12'0'' x 8'0'' | ||
| Main Level | Full Bathroom | 6'2'' x 10'9'' | ||
| Main Level | Bedroom | 8'8'' x 14'2'' | ||
| Main Level | Primary Bedroom | 11'8'' x 14'2'' | ||
| Main Level | Kitchen | 11'8'' x 15'6'' | ||
| Main Level | Living Room | 11'4'' x 12'7'' |
https://www.realtor.ca/real-estate/27636104/4382-hullcar-road-armstrong-armstrong-spall
Interested?
Contact us for more information
Kyla Mulder
Personal Real Estate Corporation
4007 - 32nd Street
Vernon, British Columbia V1T 5P2





















