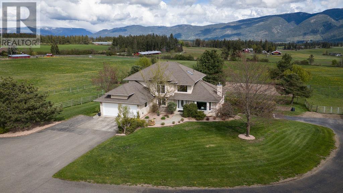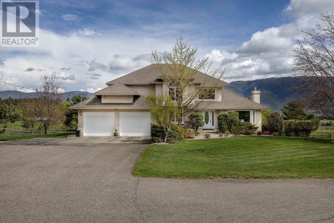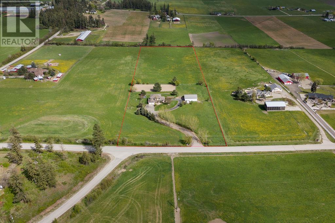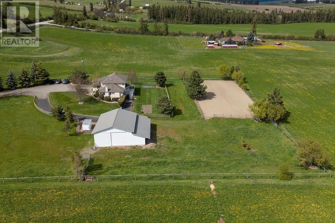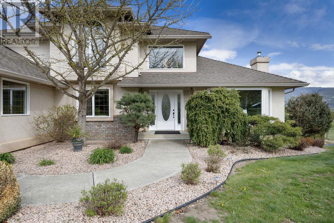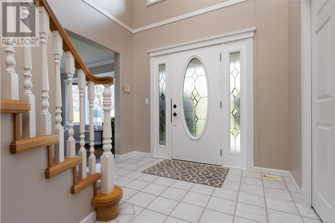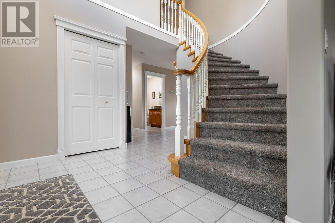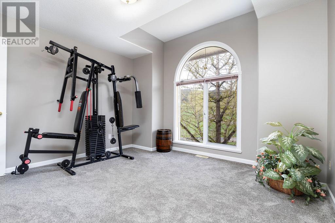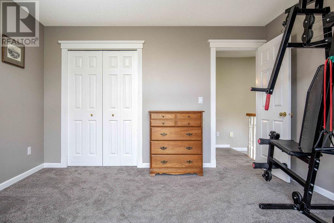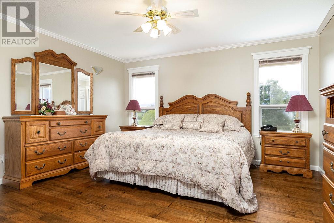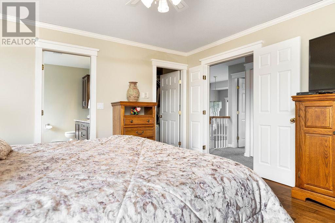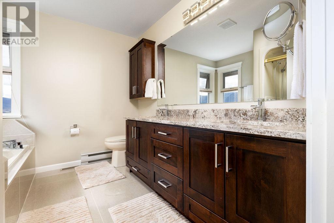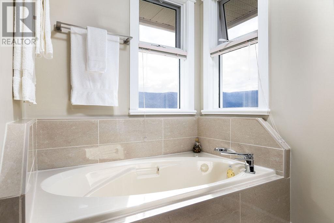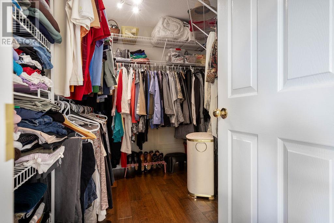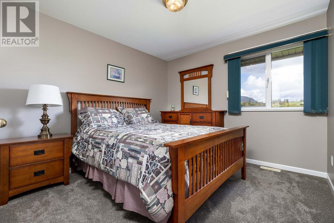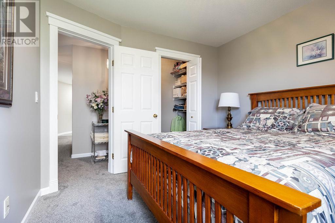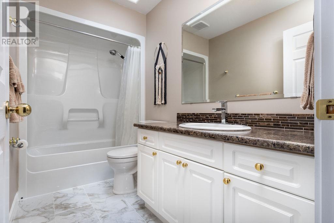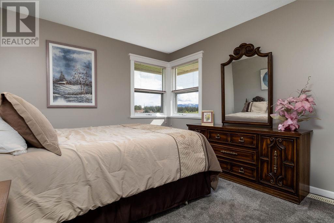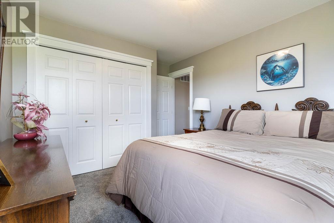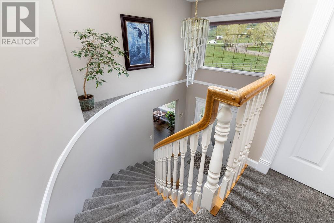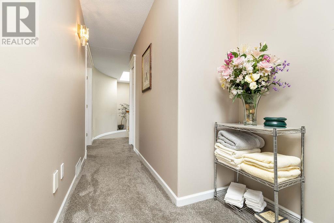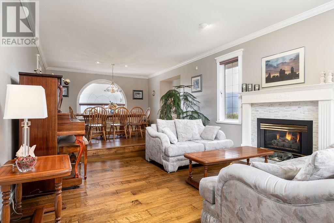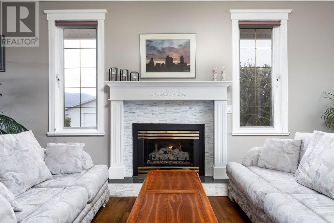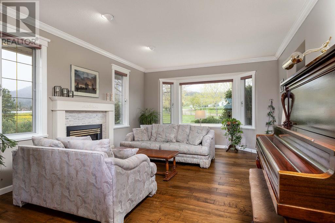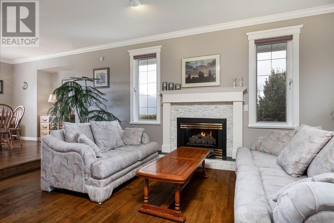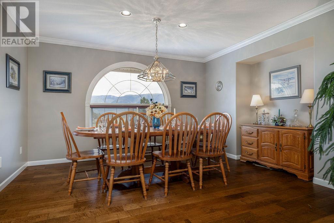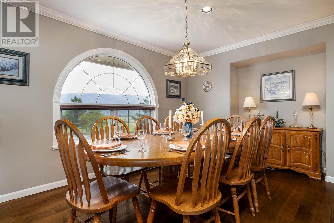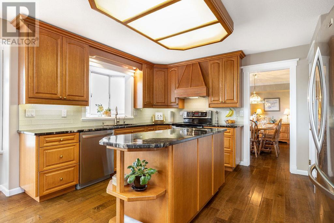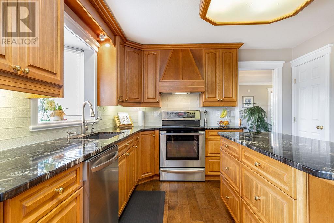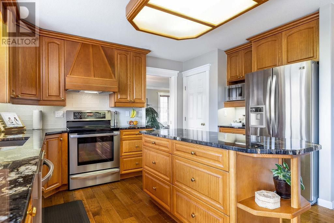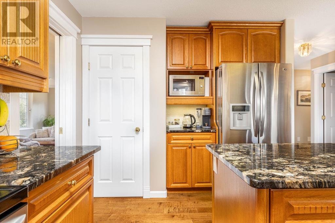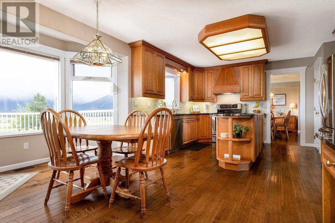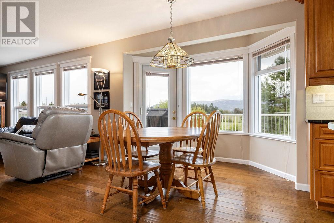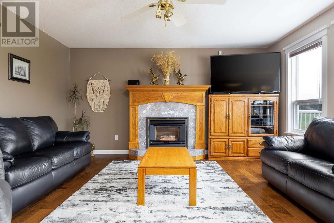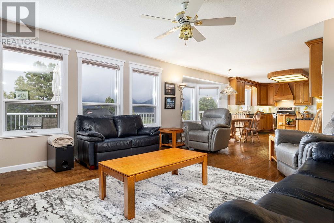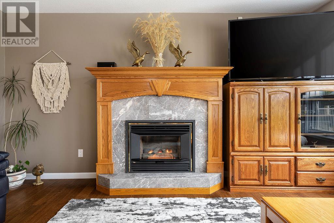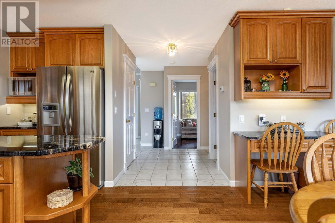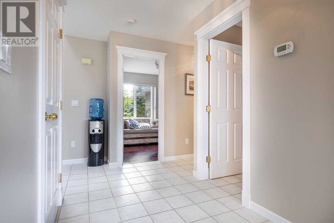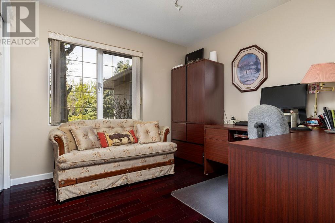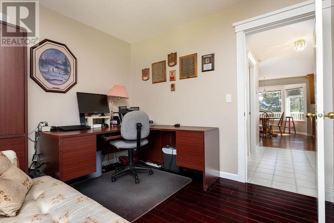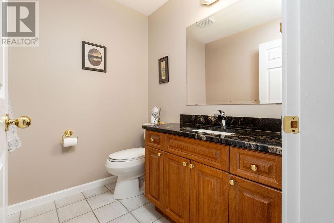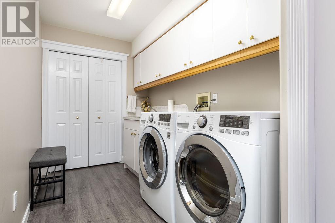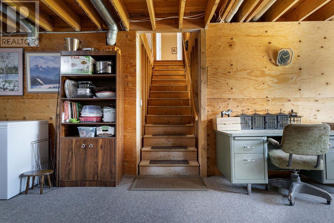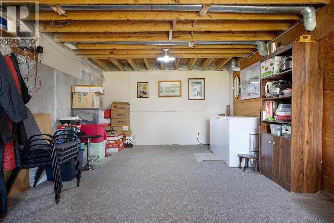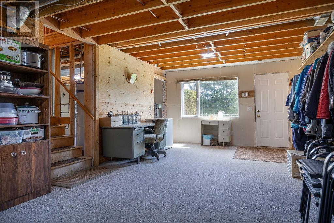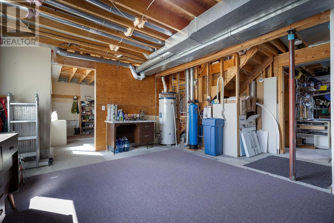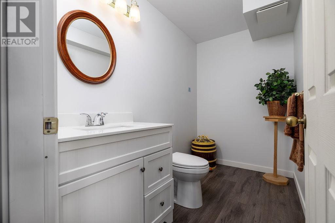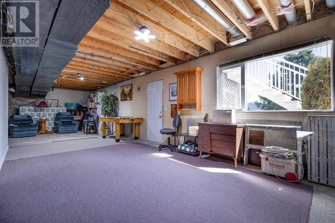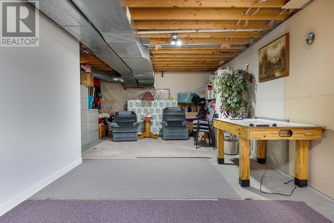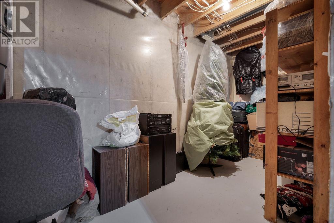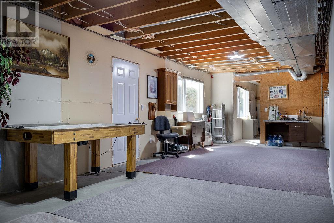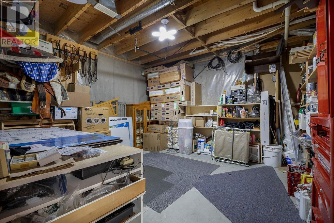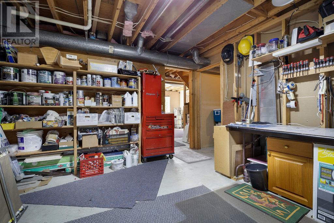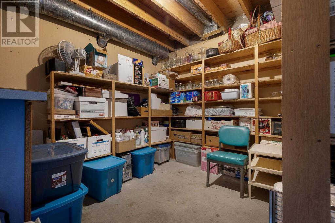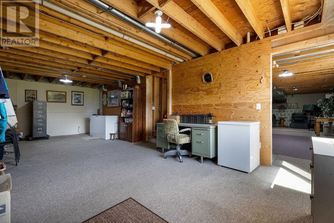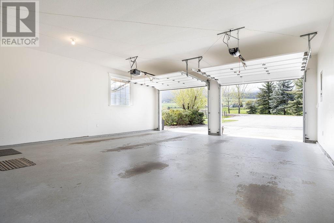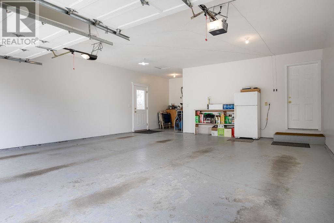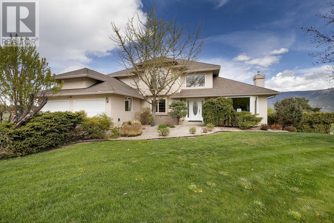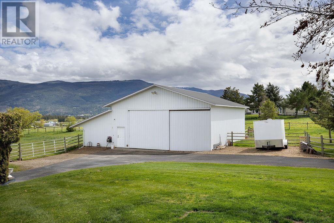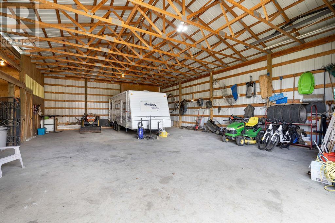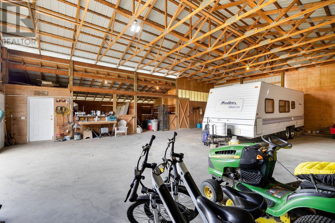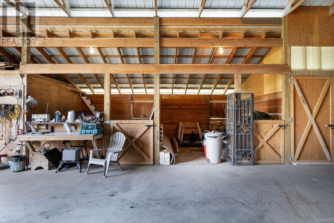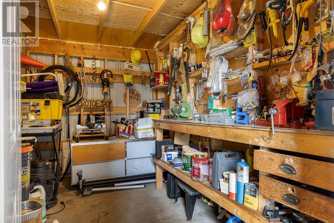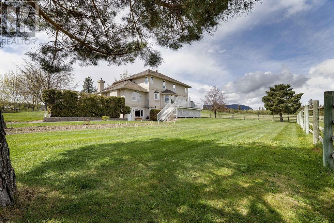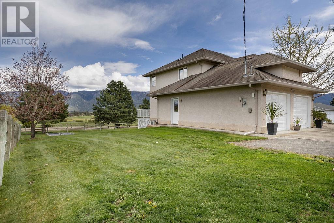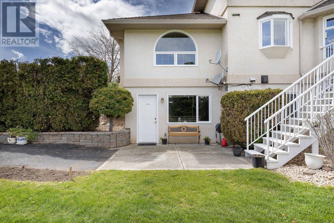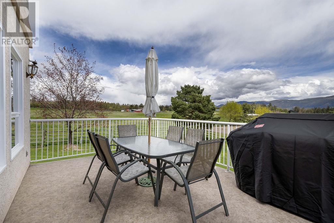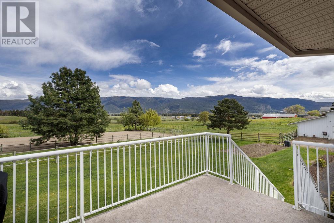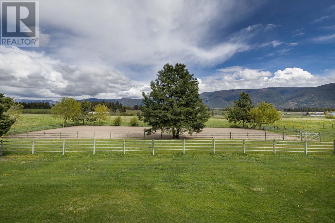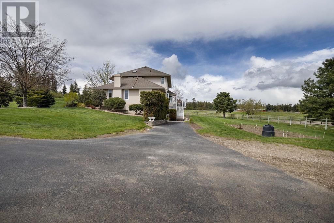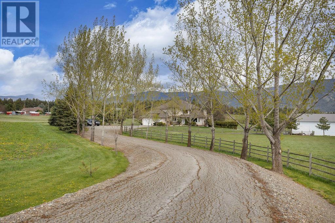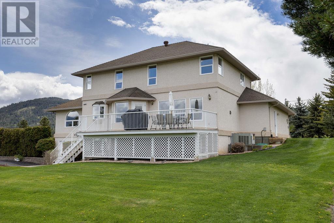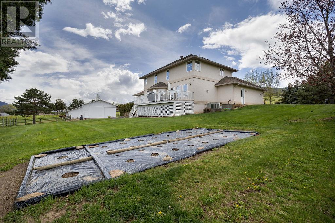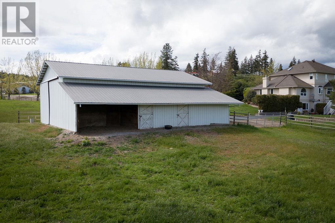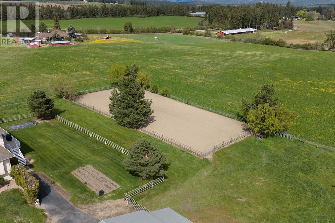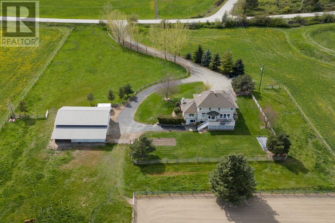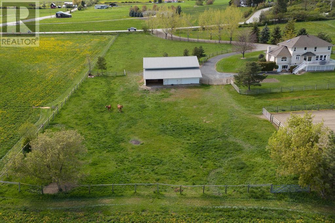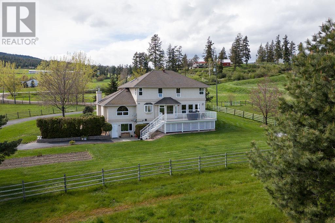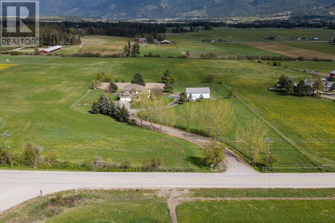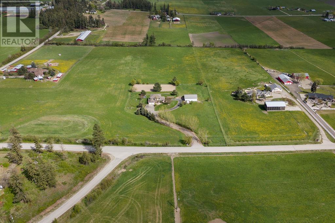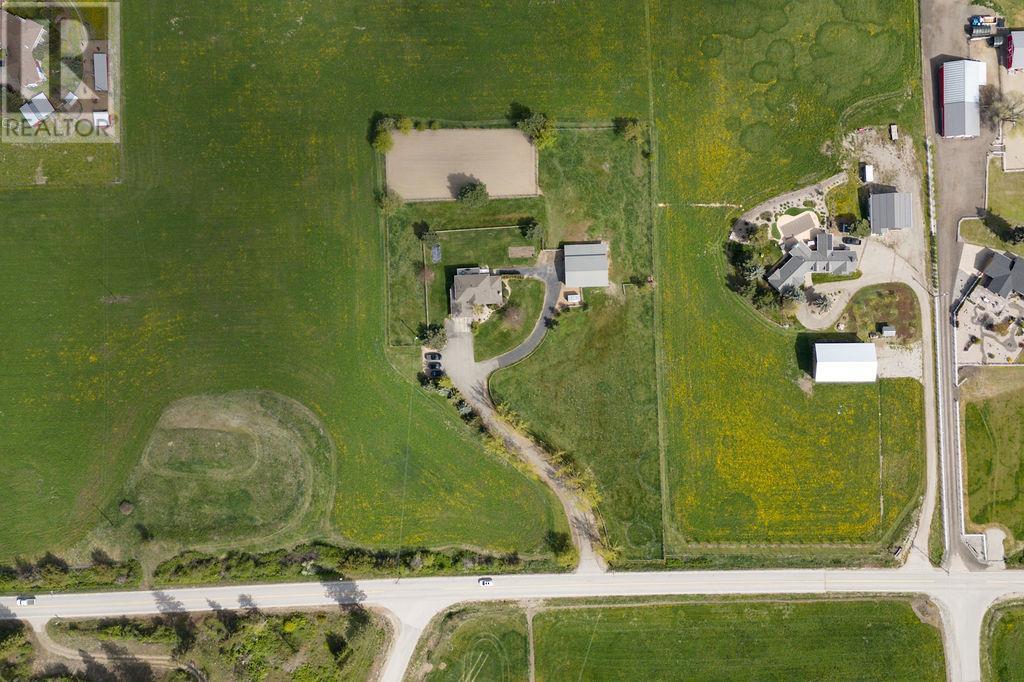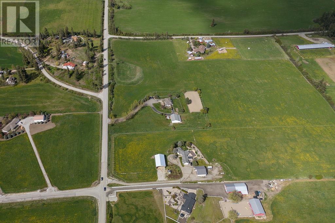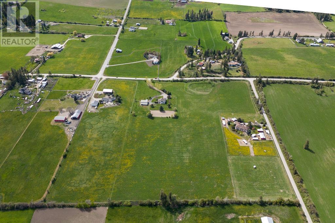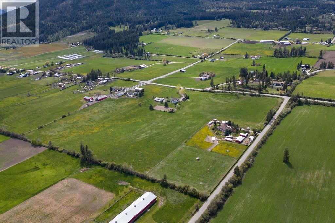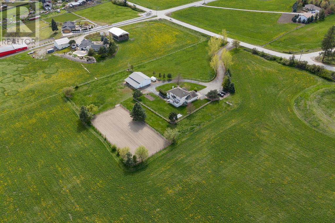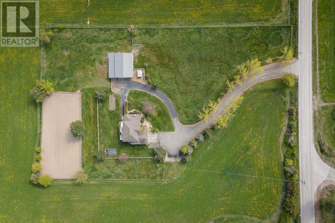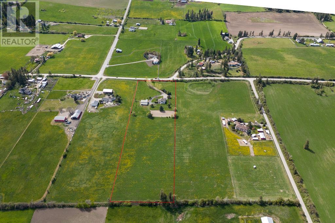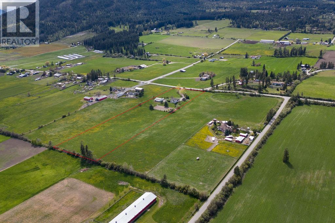4364 Salmon River Road Armstrong, British Columbia V0E 1B4
$1,549,000
Armstrong Estate Acreage, built with heart and soul, loved and cherished by original owners from day one and ready for a second residence. 10 acres of fertile land overlooking the Spallumcheen Valley planted in alfalfa and very well set up for horses with rail fenced paddocks, pastures, a fantastic riding arena, 3 stalls in the shop/barn and livestock waterer. Stunning home with tiled grand entrance leading to a beautiful oak kitchen with granite counters, stainless appliances, hand scraped maple floors, overlooking the incredible yard and riding arena. Kitchen, informal dining and family room with gas fireplace all designed for entertaining and leading onto the fabulous back sundeck. Formal dining room and sunken living room with gas fireplace purpose built for incredible family events. 2 pc bath on main, 5th bedroom or office, laundry and double garage. Incredible primary bedroom with stunning ensuite and walkin closet upstairs along with 3 more generous bedrooms and a 4 pc main bath. So much unfinished room in the basement with 2 pc bath plumbed and ready for a shower. Easily suitable with separate entrance. Shop... Lets talk shop! 44x48 with 3 stalls attached and huge tack room. Dad still wants room? 48x36 hoist height with 12 foot door to stuff all the toys in. This is an incredible property and must be seen in person. (id:44574)
Property Details
| MLS® Number | 10311503 |
| Property Type | Single Family |
| Neigbourhood | Armstrong/ Spall. |
| Amenities Near By | Golf Nearby |
| Community Features | Rural Setting |
| Features | Level Lot |
| Parking Space Total | 2 |
| Storage Type | Storage Shed |
| View Type | City View, Mountain View, Valley View |
Building
| Bathroom Total | 4 |
| Bedrooms Total | 5 |
| Appliances | Refrigerator, Dishwasher, Oven - Electric, Range - Electric, Microwave, Washer & Dryer, Water Softener |
| Basement Type | Full |
| Constructed Date | 1993 |
| Construction Style Attachment | Detached |
| Cooling Type | Central Air Conditioning |
| Exterior Finish | Stucco |
| Fire Protection | Security System |
| Fireplace Fuel | Gas |
| Fireplace Present | Yes |
| Fireplace Type | Unknown |
| Flooring Type | Carpeted, Ceramic Tile, Hardwood |
| Half Bath Total | 2 |
| Heating Type | Forced Air, See Remarks |
| Roof Material | Asphalt Shingle |
| Roof Style | Unknown |
| Stories Total | 3 |
| Size Interior | 2572 Sqft |
| Type | House |
| Utility Water | Community Water User's Utility |
Parking
| Attached Garage | 2 |
| Oversize | |
| R V | 10 |
Land
| Access Type | Easy Access |
| Acreage | Yes |
| Fence Type | Rail, Cross Fenced |
| Land Amenities | Golf Nearby |
| Landscape Features | Landscaped, Level, Underground Sprinkler |
| Sewer | Septic Tank |
| Size Irregular | 9.85 |
| Size Total | 9.85 Ac|5 - 10 Acres |
| Size Total Text | 9.85 Ac|5 - 10 Acres |
| Zoning Type | Unknown |
Rooms
| Level | Type | Length | Width | Dimensions |
|---|---|---|---|---|
| Second Level | Bedroom | 12'7'' x 12'2'' | ||
| Second Level | Bedroom | 11'1'' x 10'3'' | ||
| Second Level | 4pc Bathroom | 9'8'' x 5' | ||
| Second Level | Bedroom | 13'3'' x 10'7'' | ||
| Second Level | Other | 9'7'' x 7'3'' | ||
| Second Level | 5pc Ensuite Bath | 9'7'' x 8'7'' | ||
| Second Level | Primary Bedroom | 14' x 13'7'' | ||
| Basement | Storage | 9'1'' x 10'6'' | ||
| Basement | Storage | 12'5'' x 13'3'' | ||
| Basement | 2pc Bathroom | 8'10'' x 5'1'' | ||
| Basement | Storage | 14'7'' x 5'10'' | ||
| Basement | Utility Room | 37'1'' x 17'2'' | ||
| Basement | Utility Room | 13'1'' x 27'7'' | ||
| Main Level | 2pc Bathroom | 6'4'' x 5'1'' | ||
| Main Level | Laundry Room | 12'4'' x 6'1'' | ||
| Main Level | Bedroom | 10'1'' x 9'7'' | ||
| Main Level | Foyer | 8'11'' x 6'1'' | ||
| Main Level | Living Room | 13' x 18'5'' | ||
| Main Level | Dining Room | 14'6'' x 11'1'' | ||
| Main Level | Family Room | 17'1'' x 15'1'' | ||
| Main Level | Dining Room | 9'6'' x 15'1'' | ||
| Main Level | Kitchen | 11' x 13'5'' |
https://www.realtor.ca/real-estate/26830774/4364-salmon-river-road-armstrong-armstrong-spall
Interested?
Contact us for more information
Brent Stevenson
6-3495 Pleasant Valley Road
Armstrong, British Columbia V0E 1B0
(250) 546-4487
(250) 546-2546
