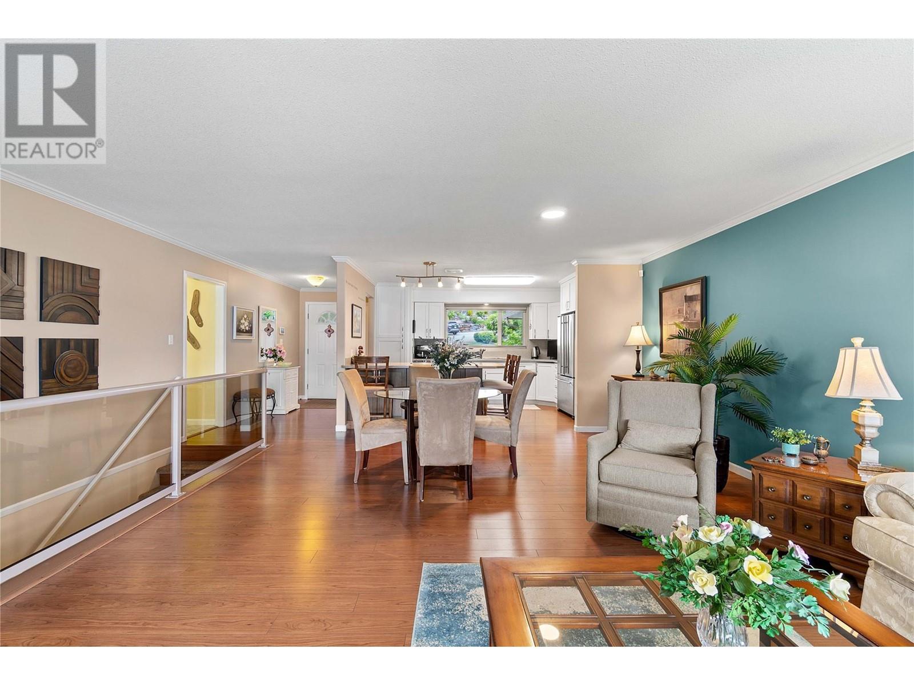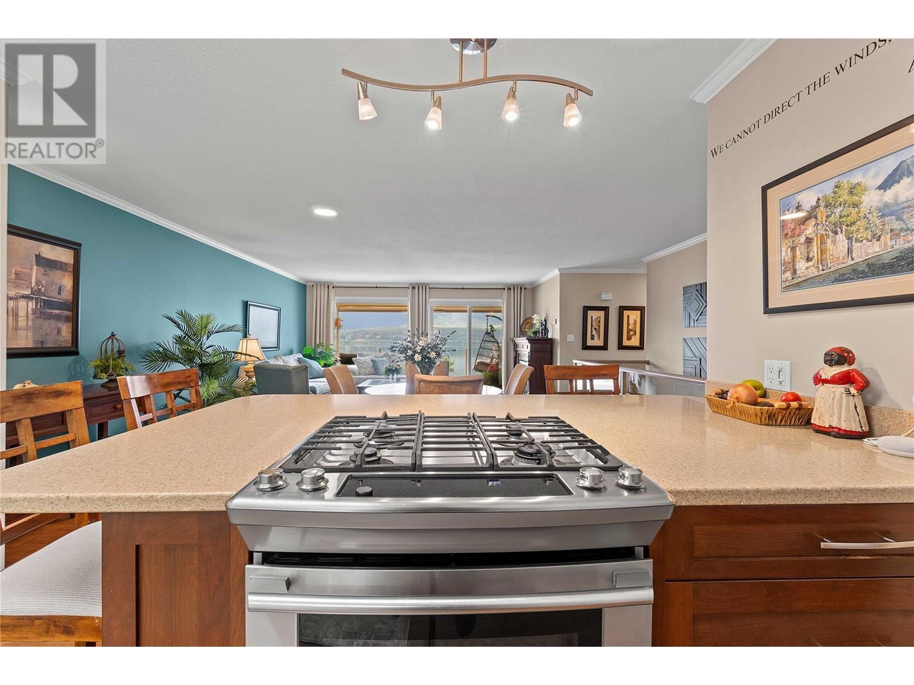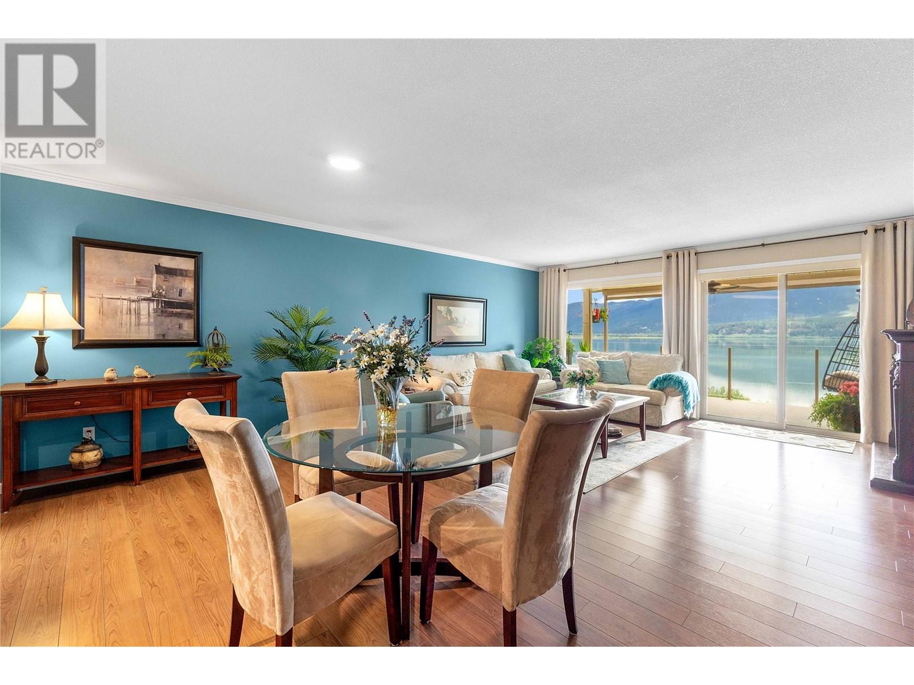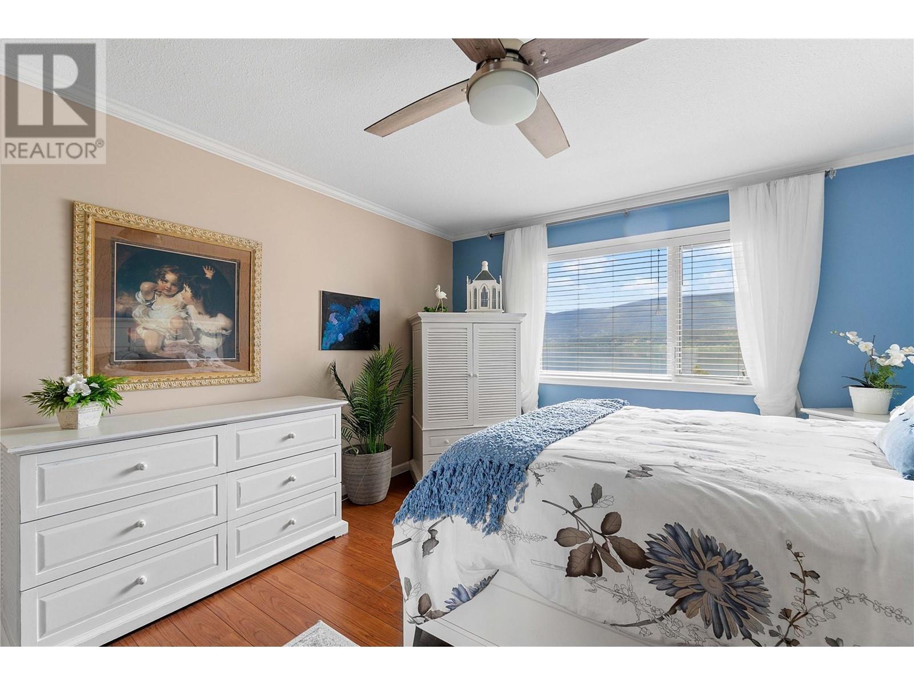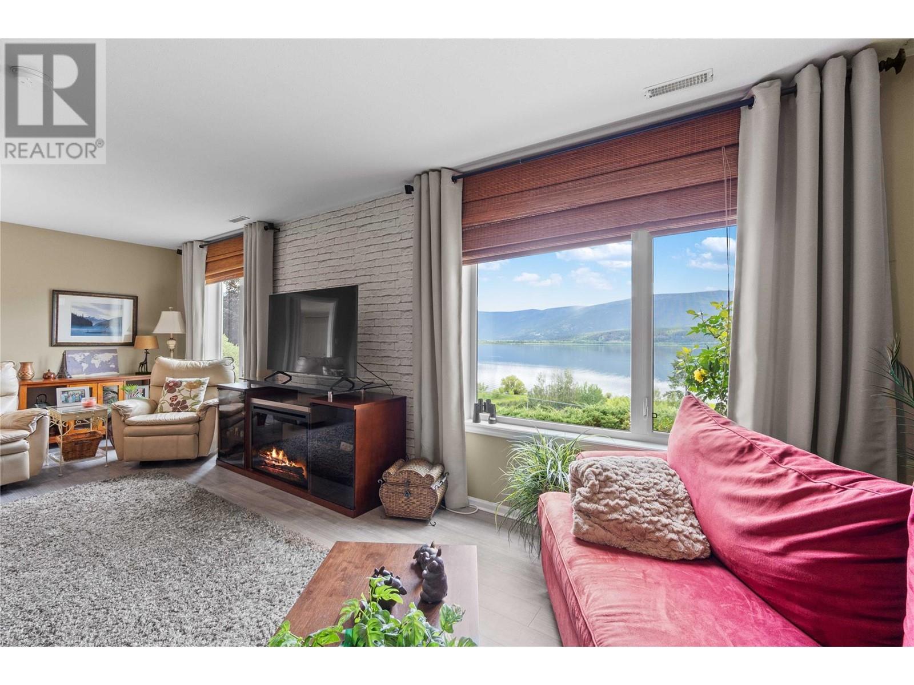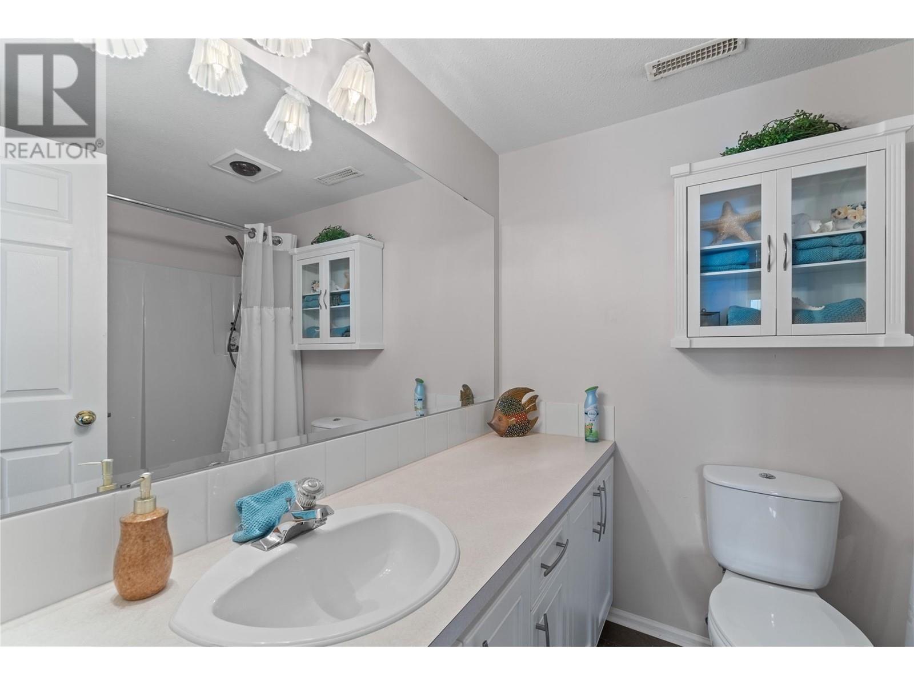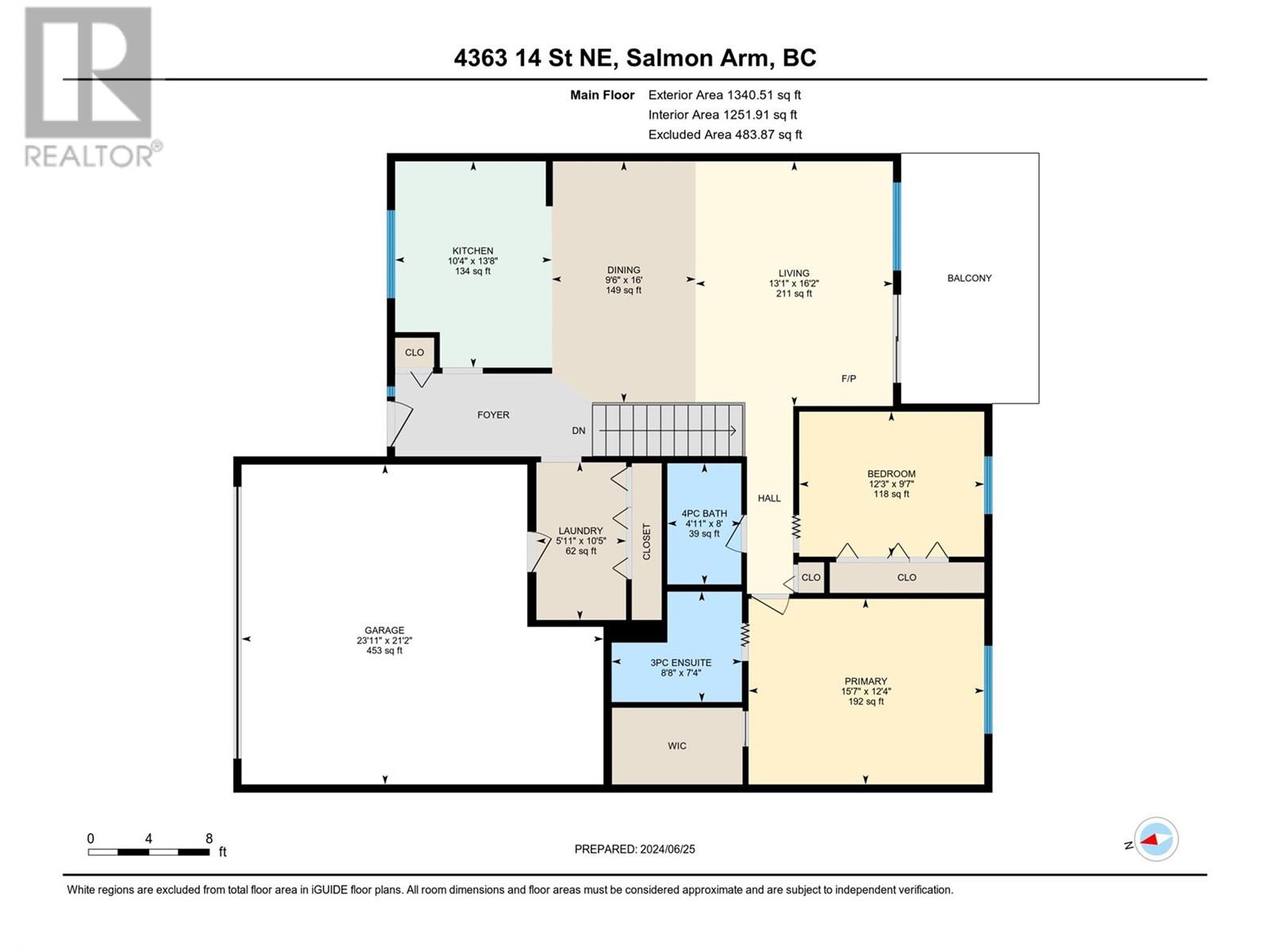4363 14 Street Ne Salmon Arm, British Columbia V1E 1P9
$699,900Maintenance,
$418 Monthly
Maintenance,
$418 MonthlySpectacular lake, mountain & city views greet you from every angle of this Raven townhome! This stunning level entry home offers an open floor plan that blends comfort and elegance, perfect for everyday living & entertaining. With 3 bedrooms, 3 bathrooms & 2,648 sq ft of living space, this home is both spacious & inviting. Each room is thoughtfully designed and upgraded, ensuring comfort and style throughout. Step into the heart of the home, a remodeled kitchen featuring solid surface counters and modern finishes. The space flows effortlessly into the living and dining areas, showcasing the panoramic vistas. The home truly shows beautifully, with thoughtful upgrades and a turn-key readiness that ensures you can move in and start enjoying immediately. The main level offers a large covered lakeside deck, complete with a power sun shade, providing an ideal space for outdoor dining or simply soaking in the breathtaking scenery. Level entry means convenient access, while the oversized double garage provides ample space for vehicles and storage. A large laundry room located on the main floor adds to the home's practical appeal. In the walk-out basement discover even more living space, featuring upgraded larger windows that frame the stunning views. This level includes a guest room, a bathroom, a large family room, and a versatile workshop or hobby area. Come experience the spectacular views of Shuswap Lake and Salmon Arm along with the low maintenance lifestyle of strata living. (id:44574)
Property Details
| MLS® Number | 10317916 |
| Property Type | Single Family |
| Neigbourhood | NE Salmon Arm |
| Community Name | Ravenscroft |
| Features | Central Island, Balcony |
| Parking Space Total | 2 |
Building
| Bathroom Total | 3 |
| Bedrooms Total | 3 |
| Architectural Style | Ranch |
| Basement Type | Full |
| Constructed Date | 1994 |
| Construction Style Attachment | Attached |
| Cooling Type | Central Air Conditioning |
| Exterior Finish | Stucco |
| Fire Protection | Security System |
| Flooring Type | Carpeted, Laminate, Tile |
| Heating Type | Forced Air, See Remarks |
| Roof Material | Asphalt Shingle |
| Roof Style | Unknown |
| Stories Total | 2 |
| Size Interior | 2048 Sqft |
| Type | Row / Townhouse |
| Utility Water | Municipal Water |
Parking
| Attached Garage | 2 |
| Oversize |
Land
| Acreage | No |
| Size Total Text | Under 1 Acre |
| Zoning Type | Unknown |
Rooms
| Level | Type | Length | Width | Dimensions |
|---|---|---|---|---|
| Basement | Other | 14' x 6' | ||
| Basement | Other | 10' x 8' | ||
| Basement | Storage | 9' x 9' | ||
| Basement | Workshop | 19'6'' x 10' | ||
| Basement | Storage | 9'6'' x 6' | ||
| Basement | 4pc Bathroom | 7'7'' x 6'5'' | ||
| Basement | Family Room | 24'7'' x 14' | ||
| Basement | Bedroom | 15'3'' x 10'5'' | ||
| Main Level | Laundry Room | 10'4'' x 5'11'' | ||
| Main Level | Other | 16' x 9' | ||
| Main Level | Bedroom | 12'1'' x 9'7'' | ||
| Main Level | 4pc Bathroom | 7'9'' x 5' | ||
| Main Level | Other | 8'6'' x 5'1'' | ||
| Main Level | 3pc Ensuite Bath | 8'7'' x 7'4'' | ||
| Main Level | Primary Bedroom | 15'7'' x 12'2'' | ||
| Main Level | Dining Room | 12' x 9' | ||
| Main Level | Living Room | 16'2'' x 13'6'' | ||
| Main Level | Kitchen | 13'8'' x 10'3'' |
https://www.realtor.ca/real-estate/27093035/4363-14-street-ne-salmon-arm-ne-salmon-arm
Interested?
Contact us for more information
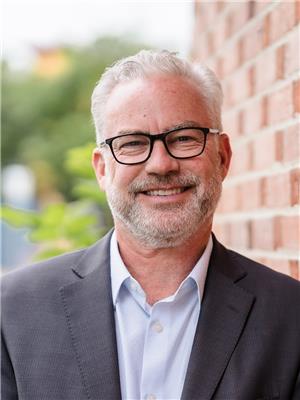
Jeff Stacer
Personal Real Estate Corporation
www.stacerteam.com/
https://www.facebook.com/thestacerteam/
https://twitter.com/thestacerteam

#105-650 Trans Canada Hwy
Salmon Arm, British Columbia V1E 2S6
(250) 832-7051
(250) 832-2777
https://www.remaxshuswap.ca/
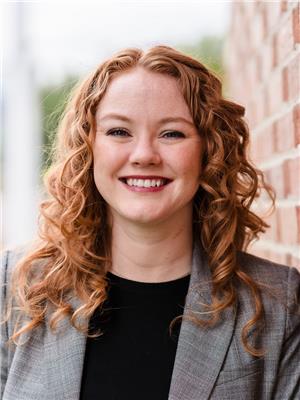
Richelle Stacer
www.stacerteam.com/
https://www.facebook.com/thestacerteam/
https://twitter.com/thestacerteam

#105-650 Trans Canada Hwy
Salmon Arm, British Columbia V1E 2S6
(250) 832-7051
(250) 832-2777
https://www.remaxshuswap.ca/



