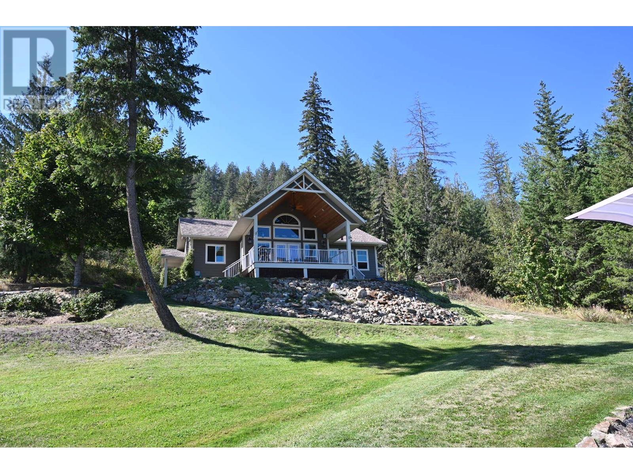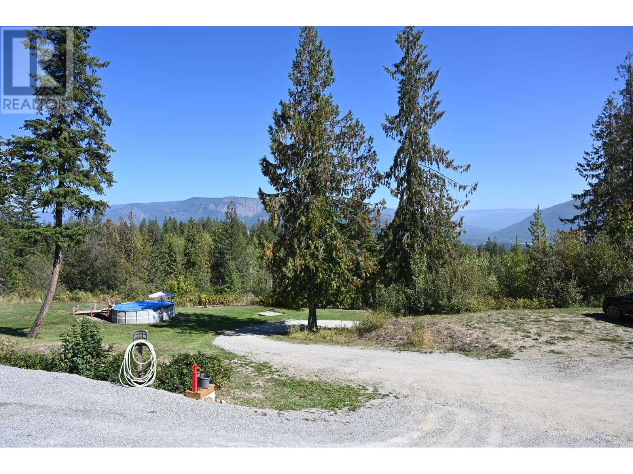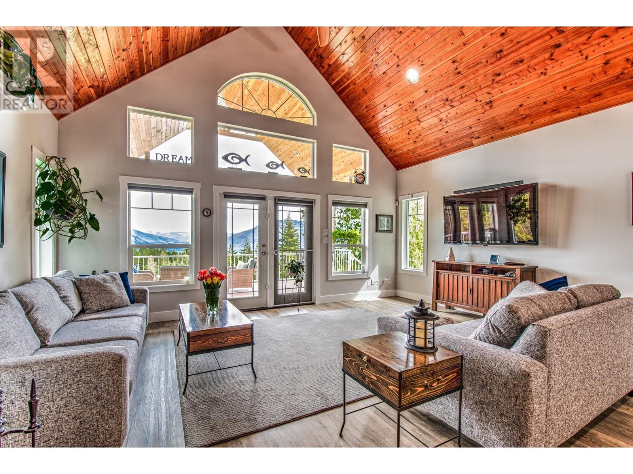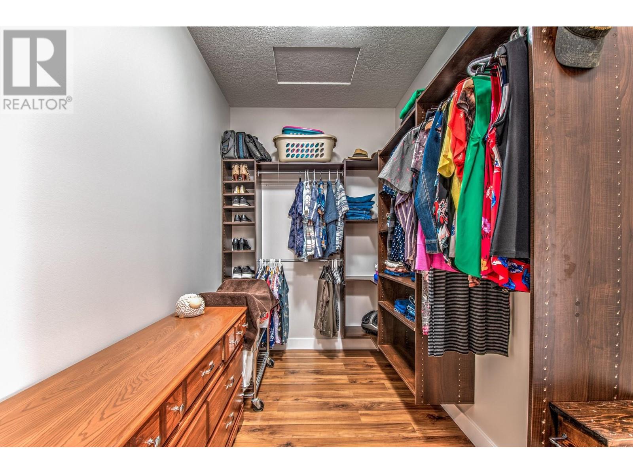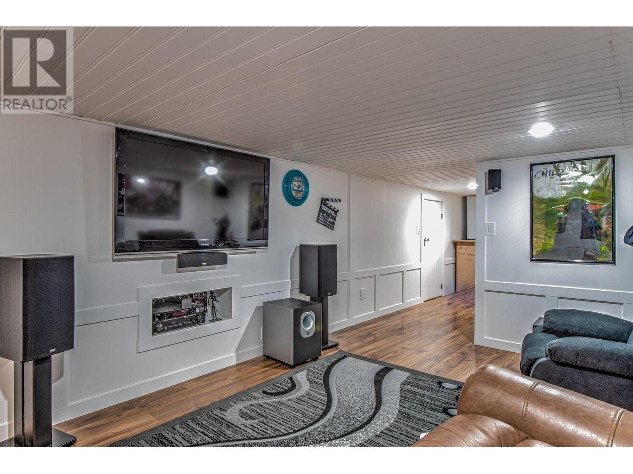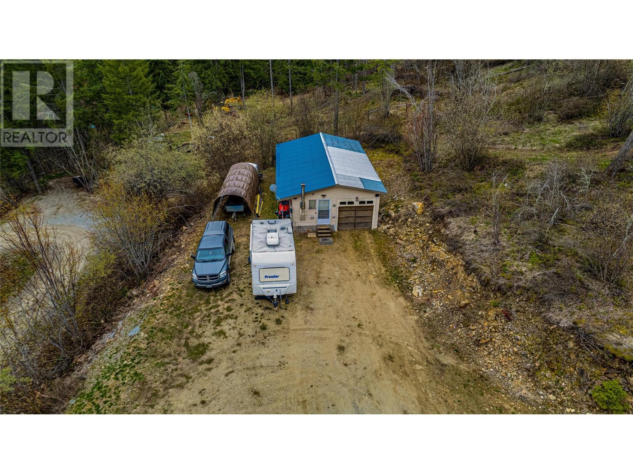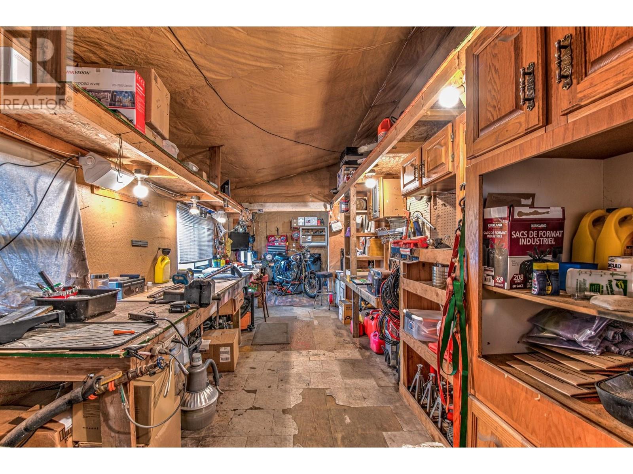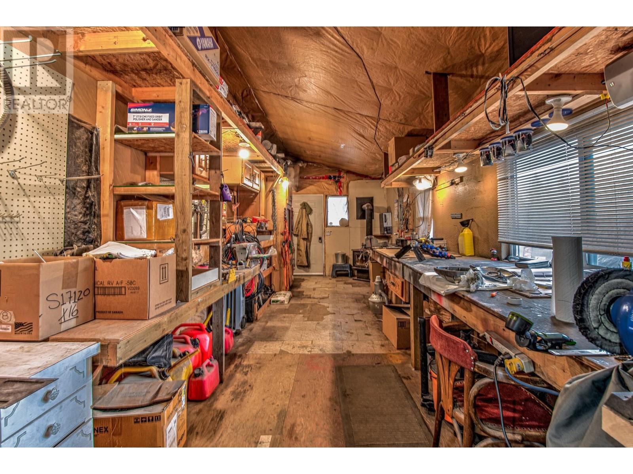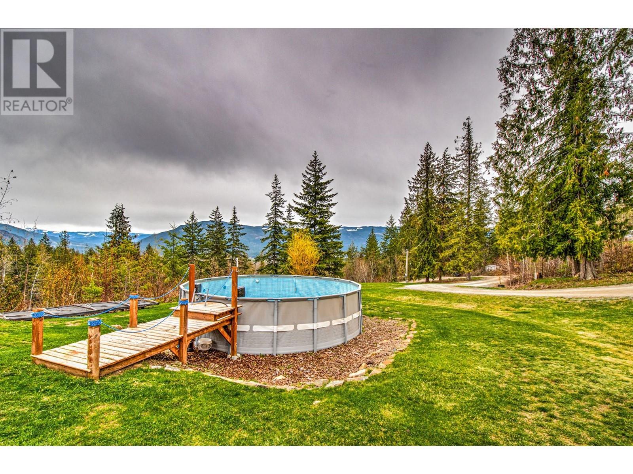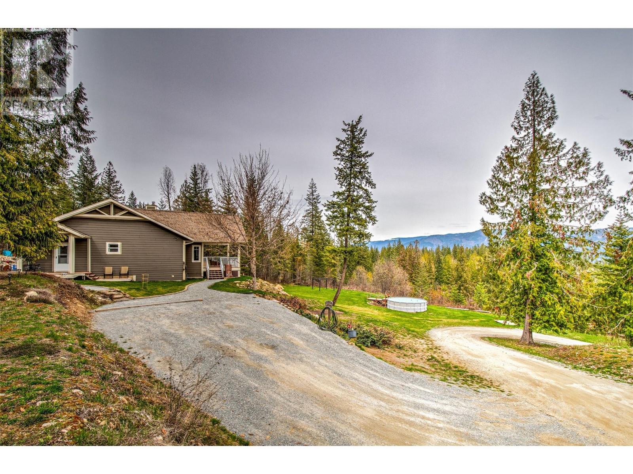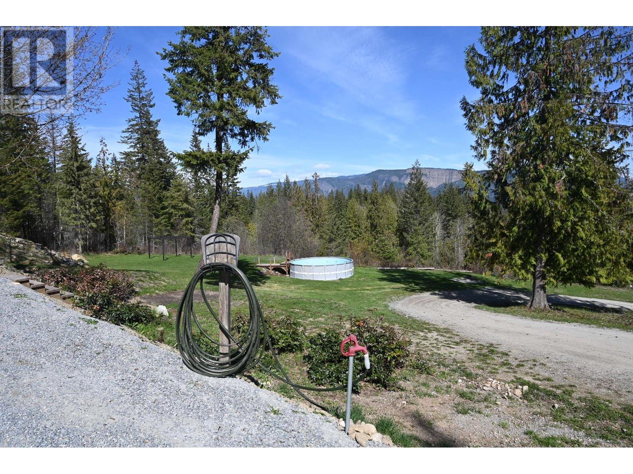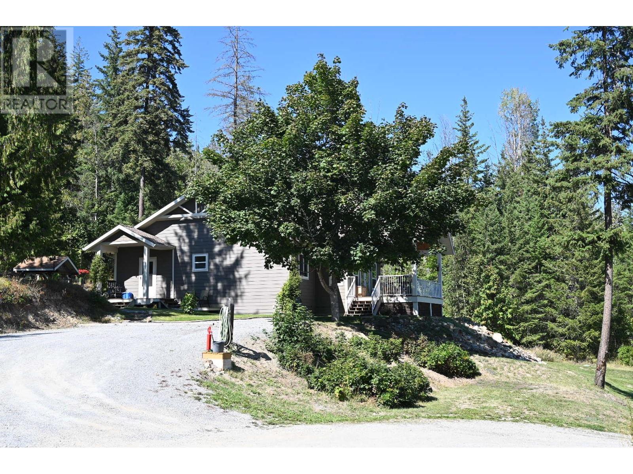414 Gunter-Ellison Road Enderby, British Columbia V0E 1V3
$969,000
This craftsman-built A-frame beauty in Enderby sounds like a dream! The majestic views of the Enderby cliffs & surrounding mountains are simply breathtaking, especially with the privacy of backing onto crown land and with nearby proximity to Twin Lakes and Gardom Lake, it's surrounded by natural beauty. The bountiful water supply of 7 G.P.M. on 4.78 acres is a fantastic feature, ensuring plenty of flow. The detached shop with 100 amp service and single garage offers plenty of space for tinkering or storing outdoor equipment. Inside, the open-concept living area with towering knotted fir ceilings hosts stunning vistas through floor to ceiling windows. The mason wood-burning fireplace adds a cozy touch, perfect for chilly evenings. The kitchen is like a chef's dream with knotty Alder cabinetry, a custom-built pantry, soft-close drawers, and a granite sink overlooking the backyard. And that primary bedroom! With its deluxe spa ensuite featuring a massive walk-in shower with rain head, heated ceramic floors, and a huge walk-in closet, it's a luxurious retreat. The basement offers additional living space with a media/flex room, a third bedroom, a powder room, plus plenty of unfinished storage area with separate entrance. The inclusion of ceiling mounted speakers with a custom componentry system for entertaining or simply enjoying music throughout the home. No carbon tax on the efficient electric furnace! Just a 30-minute drive to Mara Lake, Shuswap Lake, Salmon Arm, and Vernon. (id:44574)
Property Details
| MLS® Number | 10309968 |
| Property Type | Single Family |
| Neigbourhood | Enderby / Grindrod |
| Features | Balcony |
| Parking Space Total | 1 |
| Pool Type | Above Ground Pool, Pool |
| View Type | Mountain View, Valley View, View (panoramic) |
Building
| Bathroom Total | 3 |
| Bedrooms Total | 3 |
| Appliances | Refrigerator, Dishwasher, Oven - Electric, Washer & Dryer |
| Architectural Style | Other, Contemporary |
| Constructed Date | 2010 |
| Construction Style Attachment | Detached |
| Fire Protection | Security System, Smoke Detector Only |
| Fireplace Present | Yes |
| Fireplace Type | Insert |
| Flooring Type | Ceramic Tile, Laminate, Vinyl |
| Half Bath Total | 1 |
| Heating Fuel | Electric |
| Heating Type | Forced Air |
| Roof Material | Asphalt Shingle |
| Roof Style | Unknown |
| Stories Total | 1 |
| Size Interior | 2284 Sqft |
| Type | House |
| Utility Water | Well |
Parking
| See Remarks | |
| Detached Garage | 1 |
Land
| Acreage | Yes |
| Fence Type | Page Wire |
| Landscape Features | Underground Sprinkler |
| Sewer | Septic Tank |
| Size Irregular | 4.78 |
| Size Total | 4.78 Ac|1 - 5 Acres |
| Size Total Text | 4.78 Ac|1 - 5 Acres |
| Zoning Type | Unknown |
Rooms
| Level | Type | Length | Width | Dimensions |
|---|---|---|---|---|
| Basement | 2pc Bathroom | 7'1'' x 5'2'' | ||
| Basement | Media | 14'4'' x 9'10'' | ||
| Basement | Bedroom | 13'0'' x 9'10'' | ||
| Main Level | Living Room | 16'9'' x 18'11'' | ||
| Main Level | Primary Bedroom | 15'0'' x 15'0'' | ||
| Main Level | Other | 12'2'' x 18'11'' | ||
| Main Level | Foyer | 16'0'' x 9'4'' | ||
| Main Level | 4pc Bathroom | 6'11'' x 6'5'' | ||
| Main Level | Bedroom | 10'5'' x 10'4'' | ||
| Main Level | Other | 15'0'' x 5'9'' | ||
| Main Level | 4pc Ensuite Bath | 15'0'' x 11'2'' | ||
| Main Level | Dining Room | 12'5'' x 21'10'' | ||
| Main Level | Kitchen | 14'1'' x 13'2'' |
https://www.realtor.ca/real-estate/26758406/414-gunter-ellison-road-enderby-enderby-grindrod
Interested?
Contact us for more information

Michael Sandstra
Personal Real Estate Corporation
www.mikesandstra.com/
https://[email protected]/
https://[email protected]/
https://michaelsandstra/

3405 27 St
Vernon, British Columbia V1T 4W8
(250) 549-2103
(250) 549-2106
executivesrealty.c21.ca/


