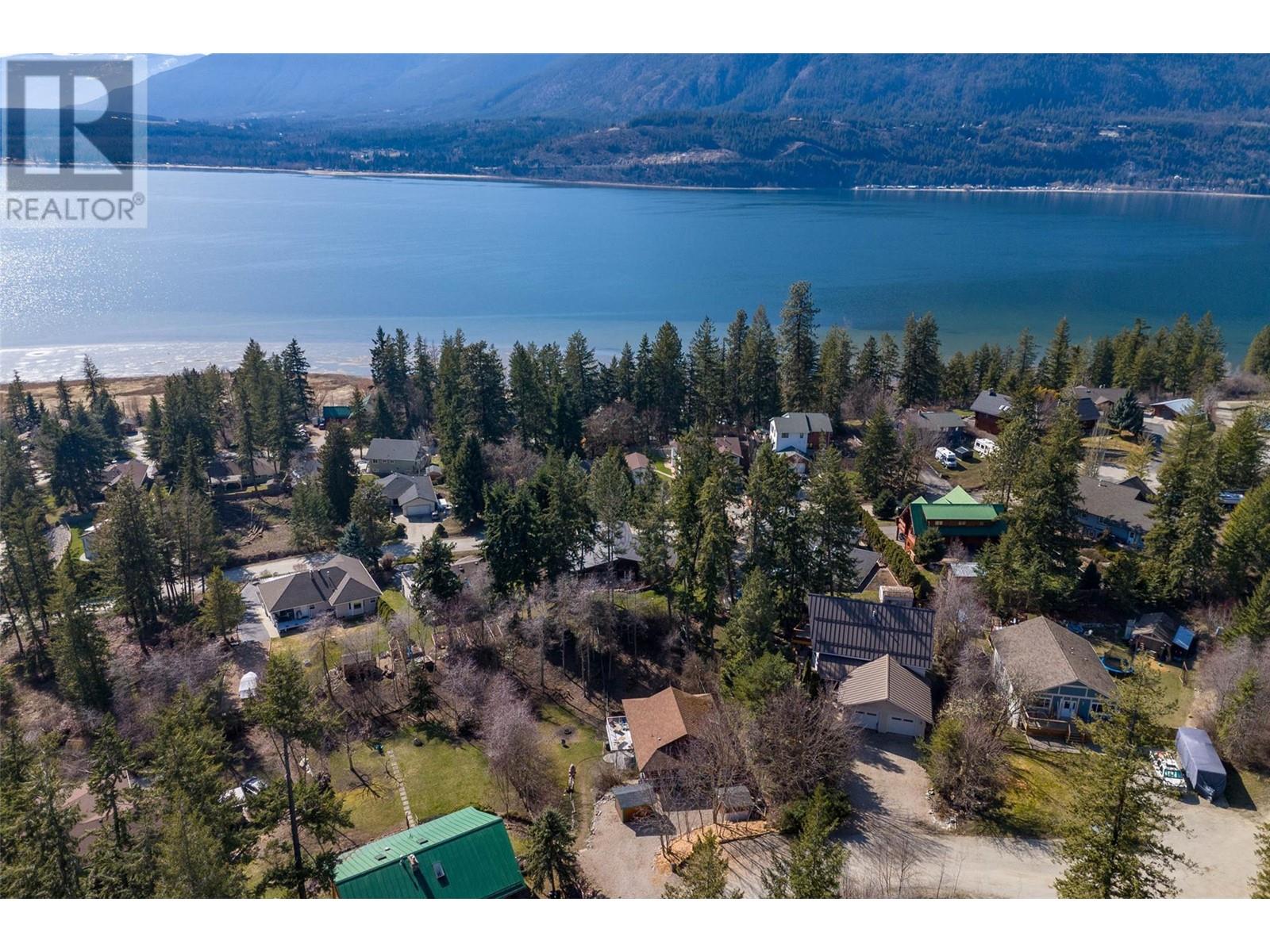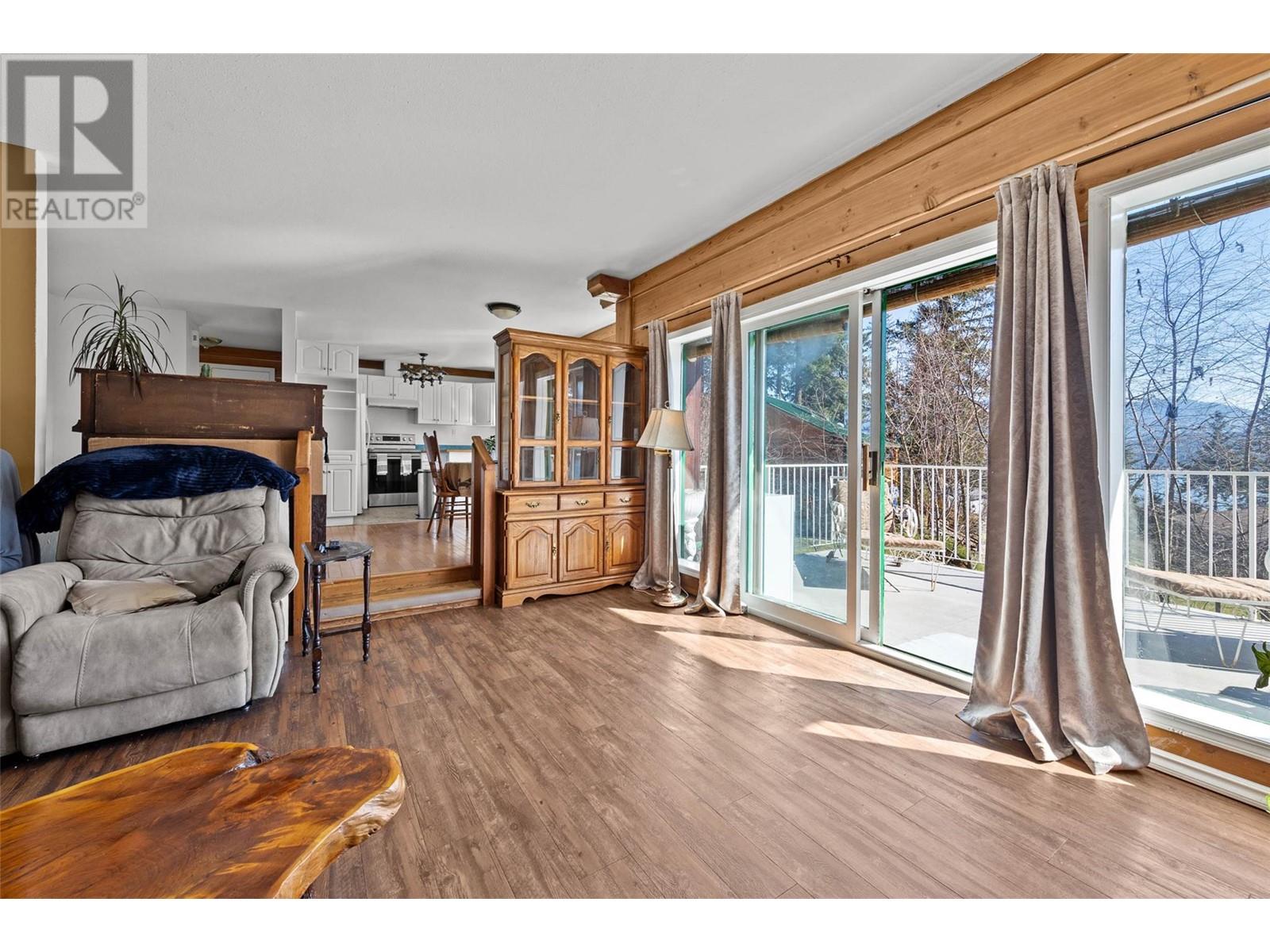412 Sumac Road Tappen, British Columbia V0E 2X1
$599,000
Adorable 4 bdrm log home with 2 bathrooms and fully finished basement in the community of Sunnybrae. Bright and light with views of The Shuswap Lake from your windows and deck. Beautiful large square logs with sunken living room and gas fireplace make 4 seasons work in this rural home.2 bdrms up and 2 down with daylight basement and another gas fireplace. Walk out the sliding doors in the family room to the large lot with space to host the family with a dog run and room to kick a ball and put up a trampoline! storage sheds, covered porch and mins to the beach and public park this is a great place to retire. Short drive to Salmon Arm only a 20 mins. firehall and winery a short walk away! quick possession possible (id:44574)
Property Details
| MLS® Number | 10308073 |
| Property Type | Single Family |
| Neigbourhood | Tappen / Sunnybrae |
| CommunityFeatures | Rentals Allowed |
| Features | Irregular Lot Size, Balcony |
| ParkingSpaceTotal | 3 |
| ViewType | Lake View, Mountain View |
Building
| BathroomTotal | 2 |
| BedroomsTotal | 5 |
| Appliances | Refrigerator, Oven - Electric, Washer & Dryer |
| ArchitecturalStyle | Log House/cabin |
| BasementType | Full |
| ConstructedDate | 1998 |
| ConstructionStyleAttachment | Detached |
| CoolingType | See Remarks |
| ExteriorFinish | Wood |
| FireplaceFuel | Gas |
| FireplacePresent | Yes |
| FireplaceType | Unknown |
| FlooringType | Laminate, Linoleum, Mixed Flooring, Wood |
| HeatingType | See Remarks |
| RoofMaterial | Asphalt Shingle |
| RoofStyle | Unknown |
| StoriesTotal | 2 |
| SizeInterior | 1904 Sqft |
| Type | House |
| UtilityWater | Private Utility |
Land
| Acreage | No |
| LandscapeFeatures | Landscaped |
| Sewer | Septic Tank |
| SizeIrregular | 0.27 |
| SizeTotal | 0.27 Ac|under 1 Acre |
| SizeTotalText | 0.27 Ac|under 1 Acre |
| ZoningType | Unknown |
Rooms
| Level | Type | Length | Width | Dimensions |
|---|---|---|---|---|
| Basement | Full Bathroom | 6'3'' x 7'8'' | ||
| Basement | Den | 10'5'' x 9'8'' | ||
| Basement | Bedroom | 14'1'' x 11'3'' | ||
| Basement | Bedroom | 11'2'' x 10'6'' | ||
| Basement | Bedroom | 11'2'' x 10'6'' | ||
| Basement | Family Room | 14'10'' x 15'5'' | ||
| Main Level | 4pc Bathroom | 6' x 8' | ||
| Main Level | Bedroom | 11'6'' x 10'9'' | ||
| Main Level | Primary Bedroom | 14'9'' x 11'7'' | ||
| Main Level | Dining Room | 11'5'' x 9' | ||
| Main Level | Living Room | 15' x 14'6'' | ||
| Main Level | Kitchen | 11'5'' x 9'2'' |
https://www.realtor.ca/real-estate/26664899/412-sumac-road-tappen-tappen-sunnybrae
Interested?
Contact us for more information
Lisa Atkinson
800 Seymour Street
Kamloops, British Columbia V2C 2H5













































