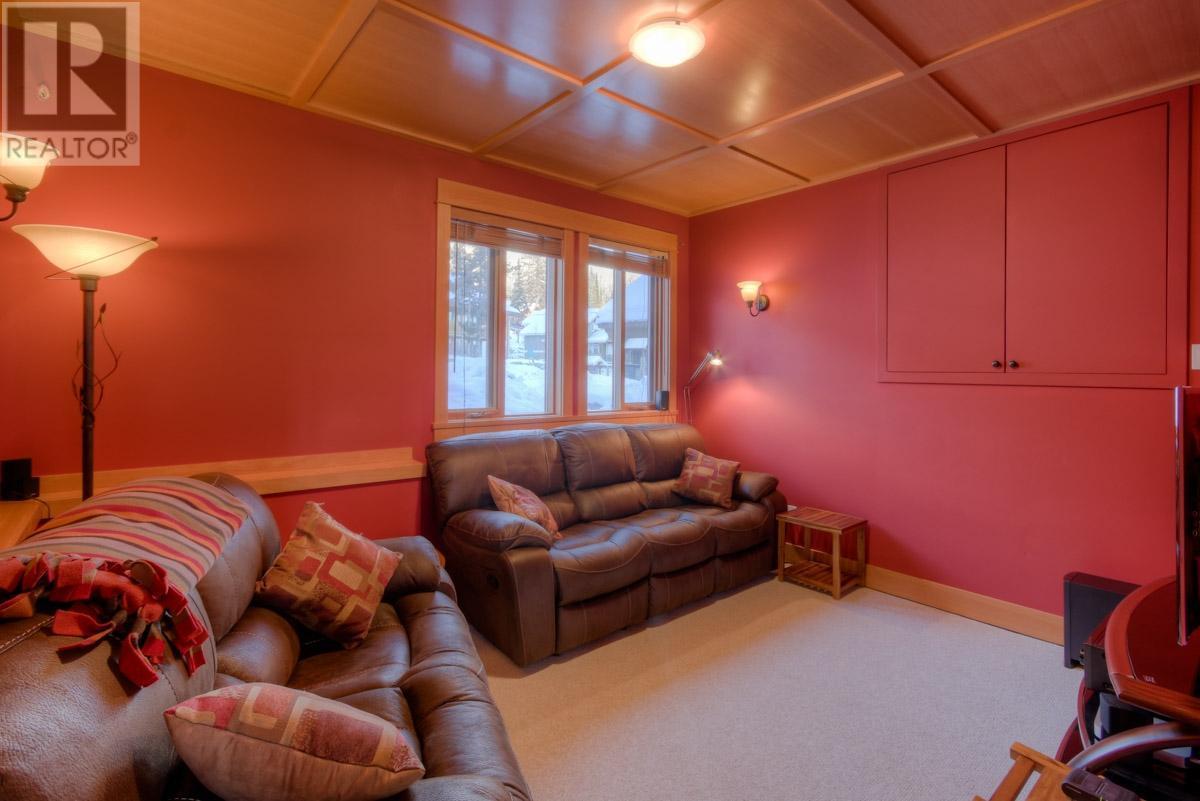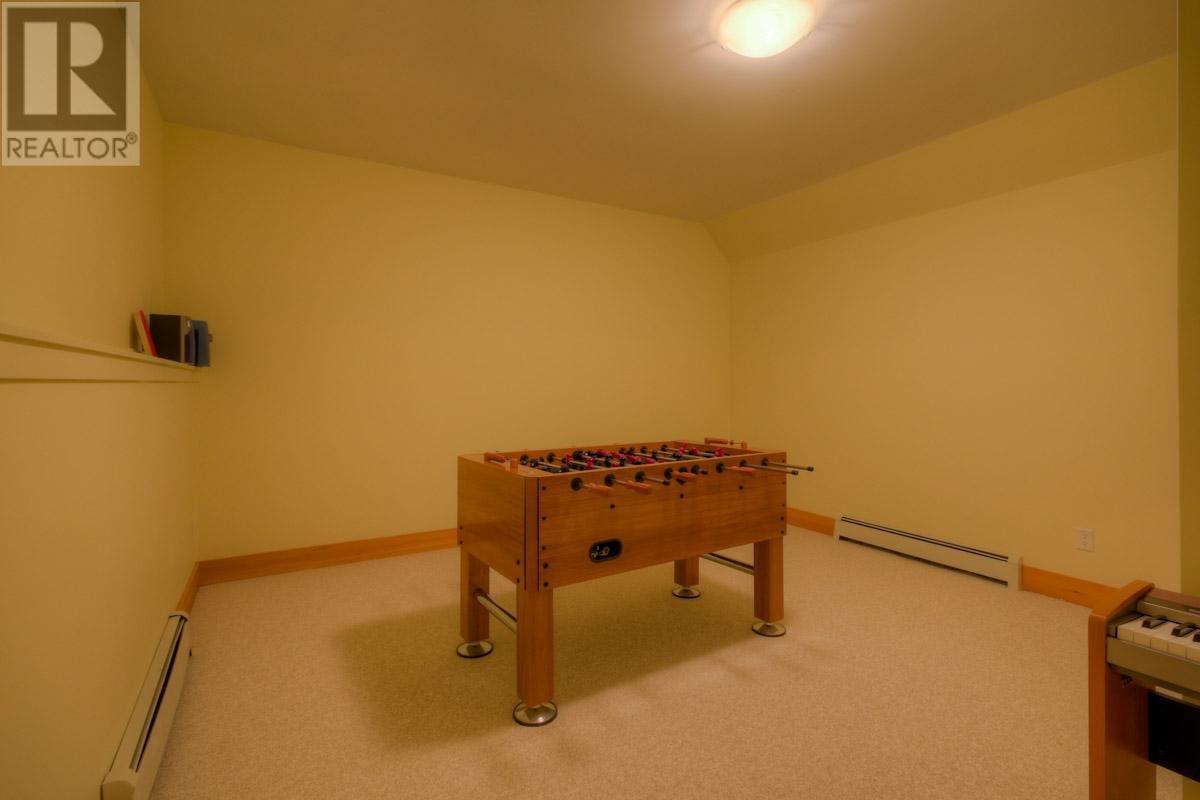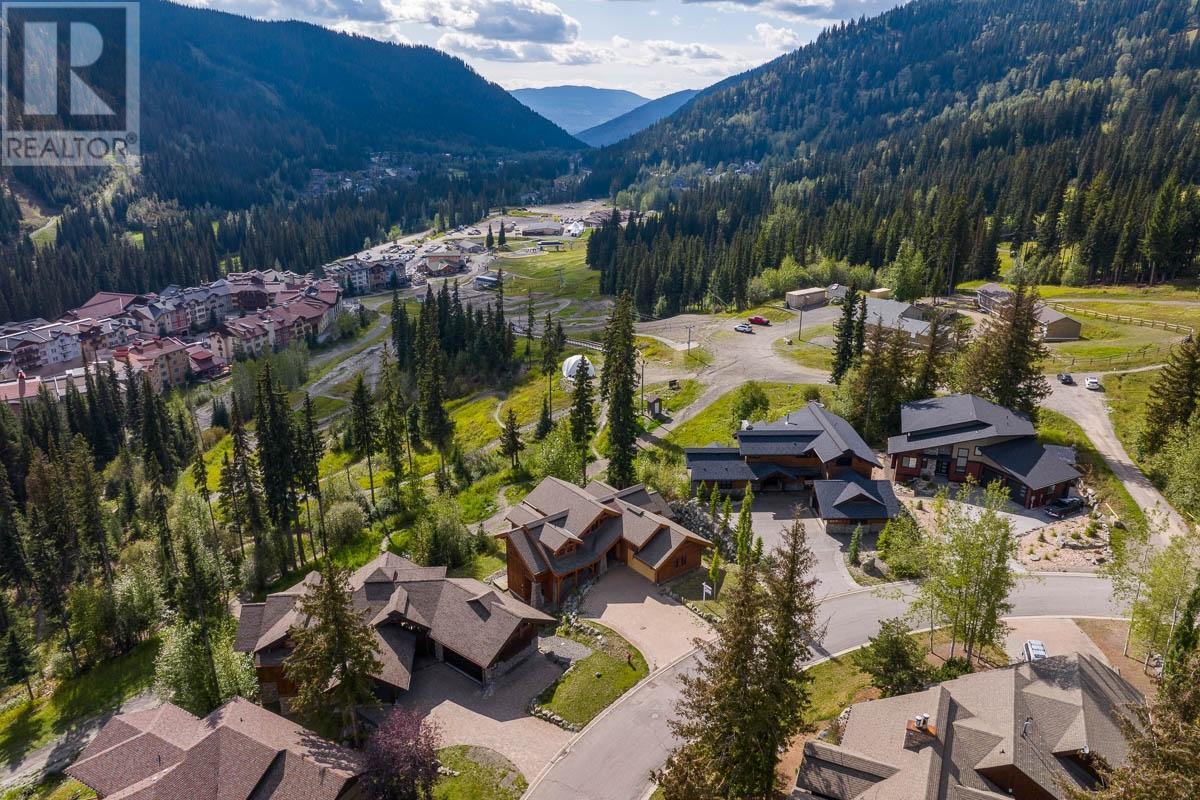4119 Sundance Drive Sun Peaks, British Columbia V0E 5N0
$3,399,000
This landscaped slope side mountain home offers the ultimate ski-in, ski-out convenience as one of the best locations on the mountain, Sundance Estates. Superior design and finishing with quality construction, with extensive use of stone, granite, hardwood and tile. This spectacular home radiates warmth and intimacy with the most incredible setting in Sun Peaks and presents and exceptional opportunity to own one of the very best in resort living. Some of the features include soaring windows, radiant in floor heat, HRV, games room, inviting hot tub, oversized double car garage and beautiful sundeck directly off the kitchen which fronts right onto the ski run. With its warm woods, natural light, and all-encompassing mountain views, this mountain retreat is warm and cozy while accommodating a crowd. In addition to 4 bedrooms, plus den, there is a self-contained two bedroom legal suite that can be rented or used for guests and family. (id:44574)
Property Details
| MLS® Number | 174756 |
| Property Type | Single Family |
| Neigbourhood | Sun Peaks |
| AmenitiesNearBy | Golf Nearby, Ski Area |
| Features | Level Lot, Jacuzzi Bath-tub |
| ParkingSpaceTotal | 2 |
Building
| BathroomTotal | 5 |
| BedroomsTotal | 4 |
| Appliances | Range, Refrigerator, Dishwasher, Microwave, Washer & Dryer |
| ArchitecturalStyle | Split Level Entry |
| BasementType | Full |
| ConstructedDate | 2002 |
| ConstructionStyleAttachment | Detached |
| ConstructionStyleSplitLevel | Other |
| ExteriorFinish | Stone, Wood Siding |
| FireProtection | Security System |
| FireplaceFuel | Propane |
| FireplacePresent | Yes |
| FireplaceType | Unknown |
| FlooringType | Mixed Flooring |
| HalfBathTotal | 1 |
| HeatingType | In Floor Heating |
| RoofMaterial | Asphalt Shingle |
| RoofStyle | Unknown |
| SizeInterior | 4059 Sqft |
| Type | House |
| UtilityWater | Municipal Water |
Parking
| See Remarks | |
| Attached Garage | 2 |
Land
| AccessType | Easy Access |
| Acreage | No |
| LandAmenities | Golf Nearby, Ski Area |
| LandscapeFeatures | Level |
| Sewer | Municipal Sewage System |
| SizeIrregular | 0.22 |
| SizeTotal | 0.22 Ac|under 1 Acre |
| SizeTotalText | 0.22 Ac|under 1 Acre |
| ZoningType | Unknown |
Rooms
| Level | Type | Length | Width | Dimensions |
|---|---|---|---|---|
| Second Level | 5pc Ensuite Bath | Measurements not available | ||
| Second Level | 5pc Bathroom | Measurements not available | ||
| Second Level | Bedroom | 11'0'' x 11'0'' | ||
| Second Level | Bedroom | 11'0'' x 11'0'' | ||
| Basement | Living Room | 12'0'' x 14'6'' | ||
| Basement | Dining Room | 7'0'' x 7'0'' | ||
| Basement | Laundry Room | 7'6'' x 6'0'' | ||
| Basement | 4pc Bathroom | Measurements not available | ||
| Basement | Kitchen | 13'0'' x 8'0'' | ||
| Basement | Bedroom | 11'6'' x 10'0'' | ||
| Main Level | Dining Room | 12'6'' x 14'0'' | ||
| Main Level | Living Room | 17'0'' x 17'0'' | ||
| Main Level | 4pc Bathroom | Measurements not available | ||
| Main Level | Kitchen | 15'0'' x 12'6'' | ||
| Main Level | Bedroom | 12'6'' x 12'0'' | ||
| Main Level | Den | 11'0'' x 14'6'' | ||
| Main Level | 2pc Bathroom | Measurements not available |
https://www.realtor.ca/real-estate/26021226/4119-sundance-drive-sun-peaks-sun-peaks
Interested?
Contact us for more information
Lark Frolek-Dale
#8 - 3270 Village Way
Sun Peaks, British Columbia V0E 1Z1














































































