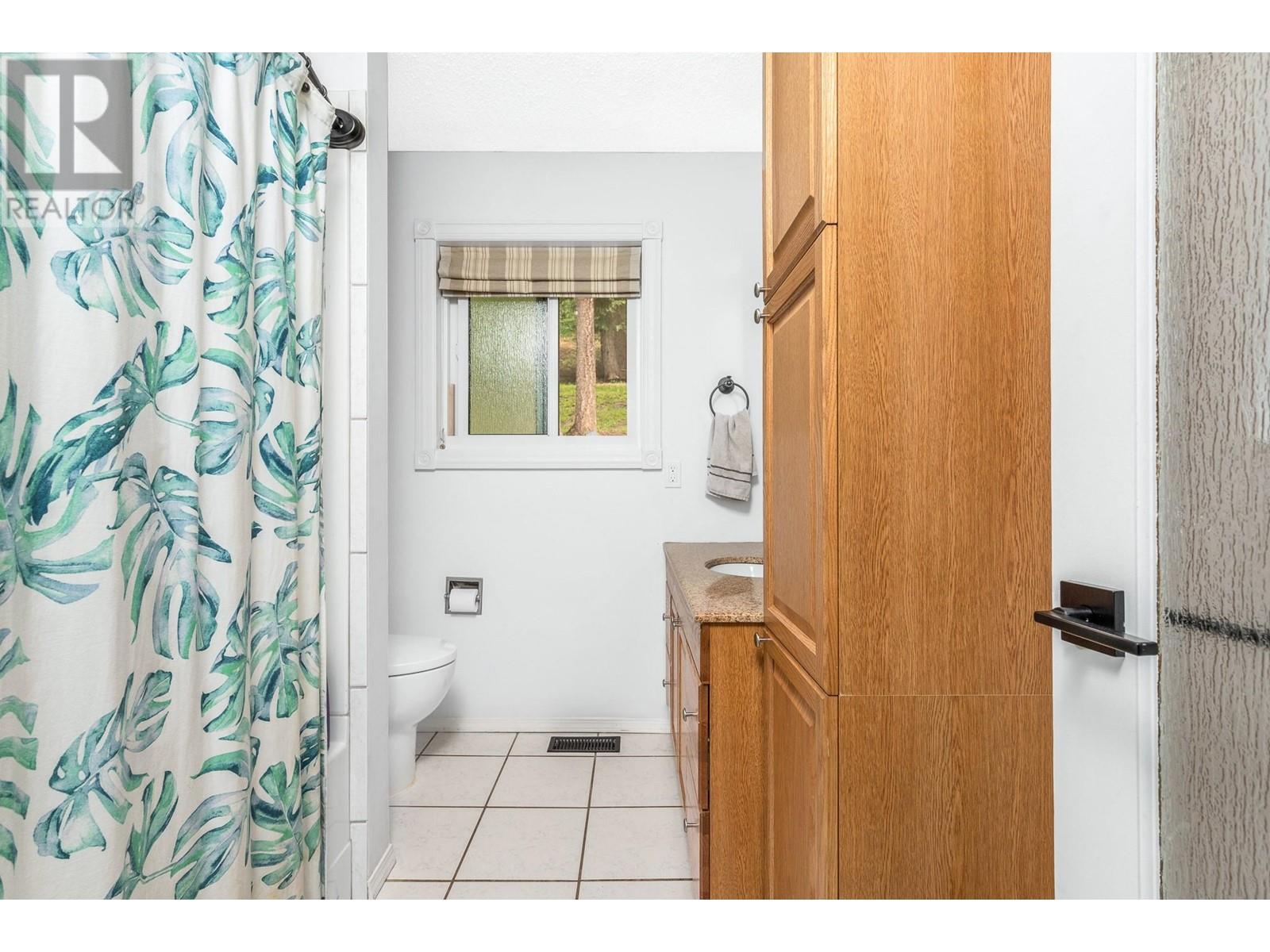4110 Highland Park Drive Armstrong, British Columbia V0E 1B4
$549,900
Quick Possession. Welcome to the heart of Armstrong, where charm meets modern living in this beautifully updated family home. The residence is tucked away on a quiet no-thru road, offering a perfect blend of tranquility and convenience. From local golf courses to an inviting outdoor swimming pool, a playful spray park, a skateboard haven, to tennis courts, Armstrong ensures that there's something for everyone. Your family will be at the center of a vibrant community that thrives on a myriad of recreational activities and engaging events. The main level of this home offers 2 bedrooms, a full bathroom, a cozy certified wood burning fireplace and walks out to your covered deck. The lower level is currently a Primary Bedroom with 2-piece bathroom. There is a 25X12 attached garage and the backyard is fully fenced. Make lasting memories in this warm and welcoming family home, where the best of small-town living meets modern comfort. Your new lifestyle awaits in Armstrong – a place where community, recreation, and family-friendly charm come together seamlessly. Contact your Agent or the Listing Agent to schedule a viewing. (id:44574)
Property Details
| MLS® Number | 10319003 |
| Property Type | Single Family |
| Neigbourhood | Armstrong/ Spall. |
| CommunityFeatures | Pets Allowed, Rentals Allowed |
| ParkingSpaceTotal | 4 |
| ViewType | Mountain View, Valley View |
Building
| BathroomTotal | 2 |
| BedroomsTotal | 3 |
| ConstructedDate | 1981 |
| ConstructionStyleAttachment | Detached |
| CoolingType | Central Air Conditioning |
| FireplaceFuel | Wood |
| FireplacePresent | Yes |
| FireplaceType | Conventional |
| FlooringType | Laminate |
| HalfBathTotal | 1 |
| HeatingType | Forced Air |
| StoriesTotal | 2 |
| SizeInterior | 1940 Sqft |
| Type | House |
| UtilityWater | Municipal Water |
Parking
| Attached Garage | 1 |
Land
| Acreage | No |
| Sewer | Municipal Sewage System |
| SizeIrregular | 0.18 |
| SizeTotal | 0.18 Ac|under 1 Acre |
| SizeTotalText | 0.18 Ac|under 1 Acre |
| ZoningType | Unknown |
Rooms
| Level | Type | Length | Width | Dimensions |
|---|---|---|---|---|
| Lower Level | Other | 24'8'' x 11'5'' | ||
| Lower Level | Bedroom | 24' x 17'9'' | ||
| Lower Level | Partial Bathroom | 4'10'' x 8'2'' | ||
| Main Level | Bedroom | 9'6'' x 13'6'' | ||
| Main Level | Primary Bedroom | 10'5'' x 13' | ||
| Main Level | Full Bathroom | 8' x 7'1'' | ||
| Main Level | Kitchen | 11'3'' x 9' | ||
| Main Level | Dining Room | 11'7'' x 9' | ||
| Main Level | Living Room | 15'5'' x 18'4'' |
https://www.realtor.ca/real-estate/27149540/4110-highland-park-drive-armstrong-armstrong-spall
Interested?
Contact us for more information
Kaia Penaluna
Personal Real Estate Corporation
251 Harvey Ave
Kelowna, British Columbia V1Y 6C2































