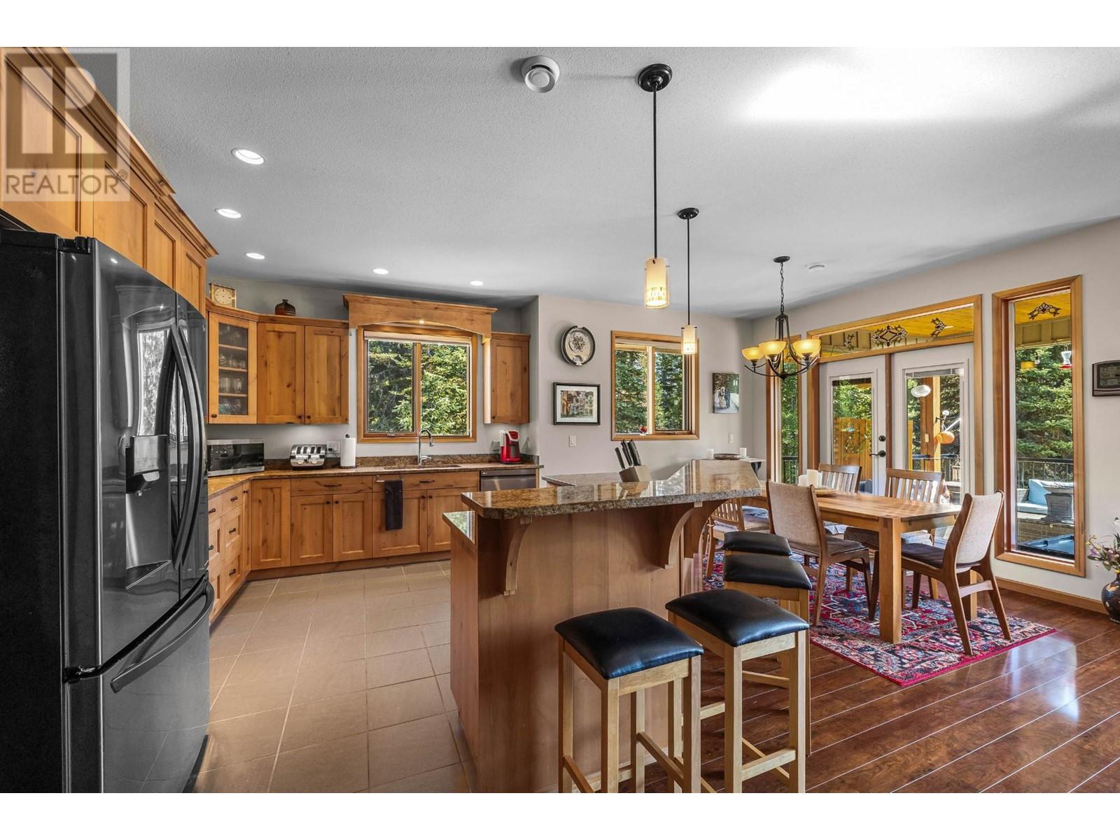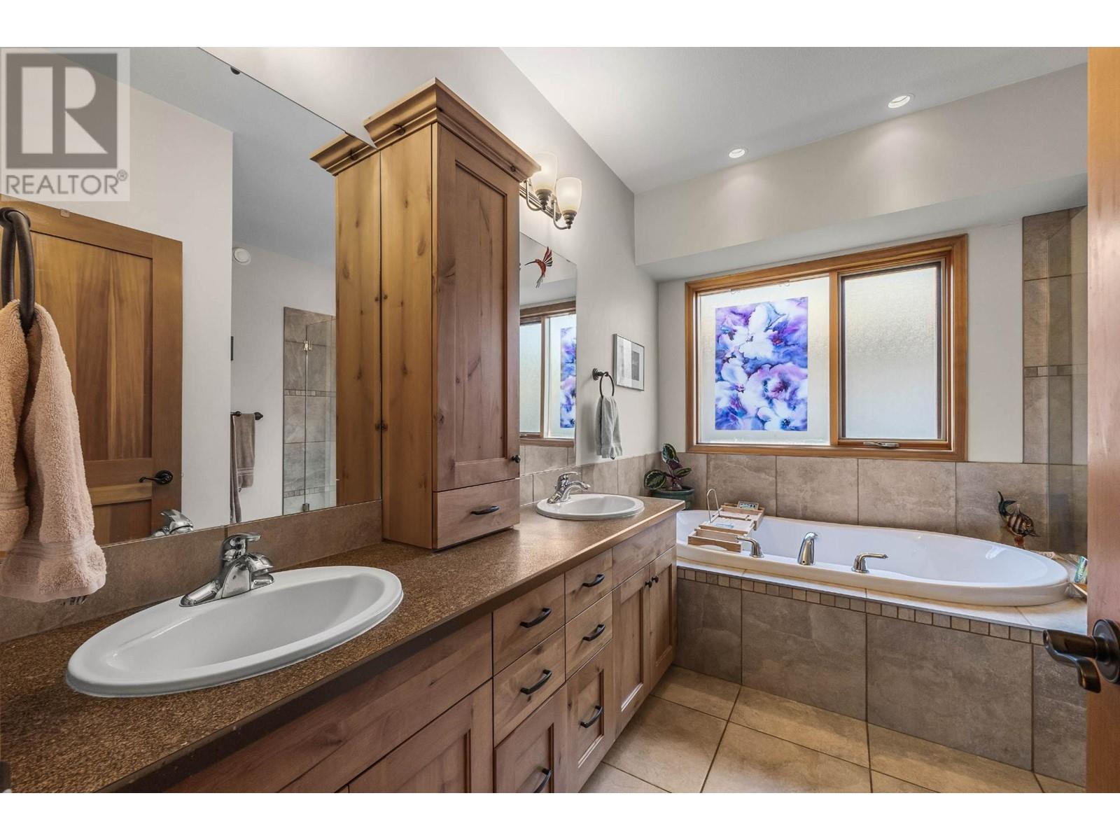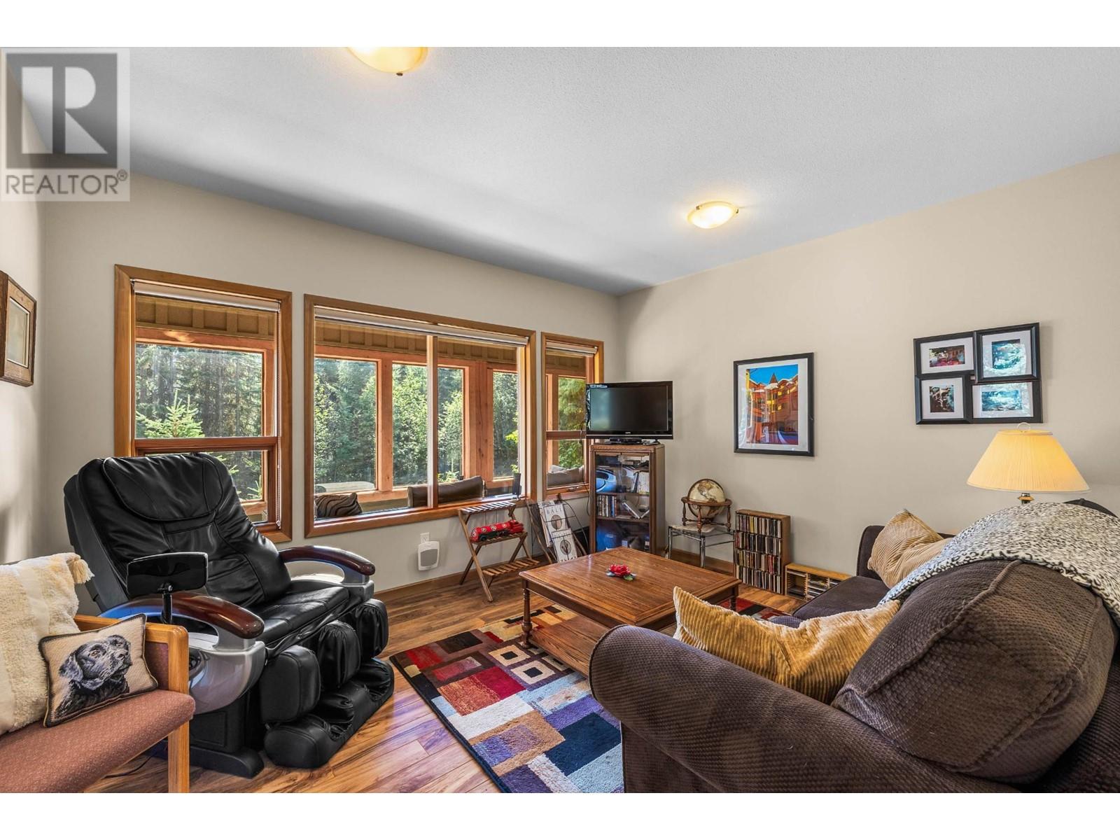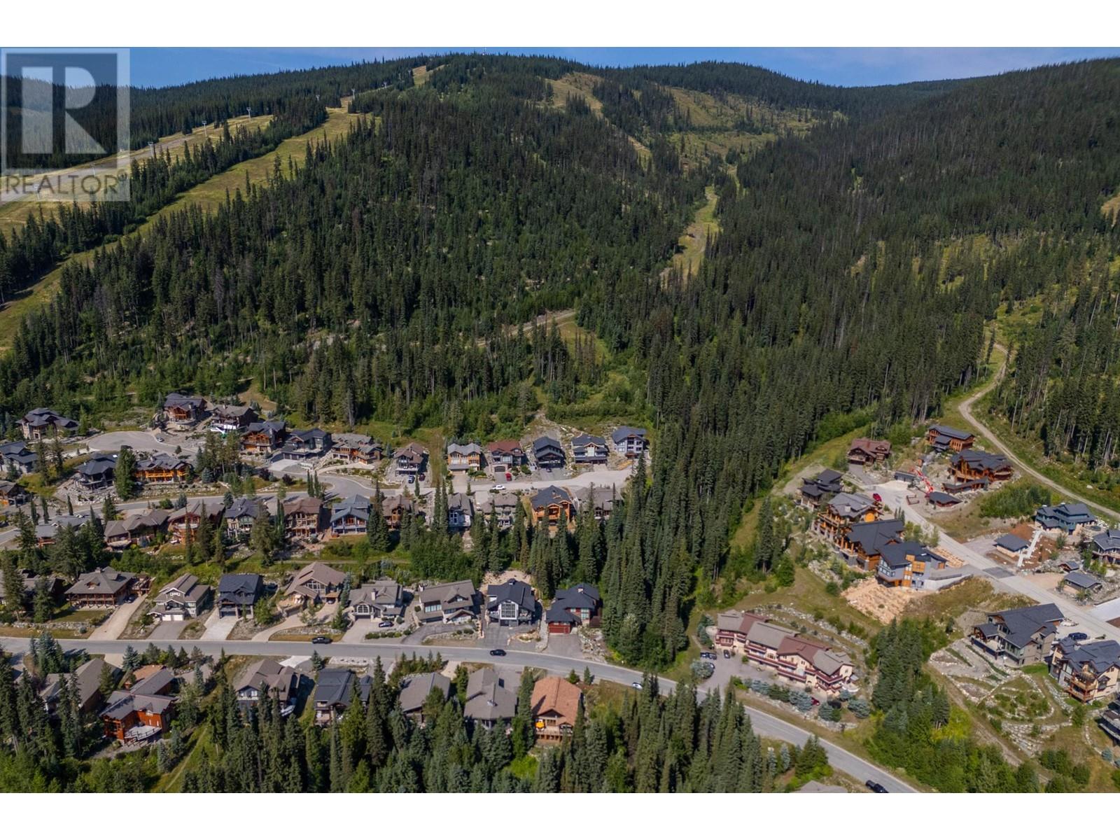4101 Sundance Drive Sun Peaks, British Columbia V0E 5N0
$1,875,000
This exceptional 5-bed, 4-bath custom home nestled on Sundance Dr. w/ unbeatable ski-in/out access & a south facing, secluded setting beside a tranquil creek is just a short stroll from the vibrant Village core. Designed w/ functionality in mind, the home welcomes you w/ level entry into an open-concept living area. Warm wood flooring w/ elegant wood cabinetry & radiant heat throughout creates an inviting ambiance, while expansive windows provide ample sunlight & offer serene mtn vistas. Dbl doors open to a generous deck, perfect for outdoor entertaining. The main level features 2 bdrms & 2 baths, including a luxurious primary suite complete w/ walk-in closet & a spa-like ensuite w/ double vanity, 2-person jetted tub & glass shower. Downstairs, discover 3 bdrms & 2 baths, including a 1-bed suite w/ own entrance & laundry & sunroom. Updates: Duradek decking w/ metal railings, new hot tub & rubber coating at entry. Offered fully furnished, infrared sauna, generator & double garage. (id:44574)
Property Details
| MLS® Number | 180626 |
| Property Type | Single Family |
| Neigbourhood | Sun Peaks |
| AmenitiesNearBy | Golf Nearby, Recreation, Shopping, Ski Area |
| CommunityFeatures | Family Oriented, Pets Allowed |
| Features | Jacuzzi Bath-tub |
| ParkingSpaceTotal | 4 |
| ViewType | Mountain View, View (panoramic) |
| WaterFrontType | Waterfront On Creek |
Building
| BathroomTotal | 4 |
| BedroomsTotal | 5 |
| Appliances | Range, Refrigerator, Dishwasher, Microwave, Washer & Dryer |
| ArchitecturalStyle | Split Level Entry |
| BasementType | Full |
| ConstructedDate | 2010 |
| ConstructionStyleAttachment | Detached |
| ConstructionStyleSplitLevel | Other |
| ExteriorFinish | Stone, Composite Siding |
| FireplaceFuel | Propane |
| FireplacePresent | Yes |
| FireplaceType | Unknown |
| FlooringType | Carpeted, Ceramic Tile, Hardwood |
| HeatingType | In Floor Heating, See Remarks |
| RoofMaterial | Asphalt Shingle |
| RoofStyle | Unknown |
| StoriesTotal | 2 |
| SizeInterior | 2991 Sqft |
| Type | House |
| UtilityWater | Municipal Water |
Parking
| See Remarks | |
| Attached Garage | 2 |
Land
| AccessType | Easy Access |
| Acreage | No |
| LandAmenities | Golf Nearby, Recreation, Shopping, Ski Area |
| LandscapeFeatures | Landscaped |
| Sewer | Municipal Sewage System |
| SizeIrregular | 0.17 |
| SizeTotal | 0.17 Ac|under 1 Acre |
| SizeTotalText | 0.17 Ac|under 1 Acre |
| SurfaceWater | Creeks |
| ZoningType | Residential |
Rooms
| Level | Type | Length | Width | Dimensions |
|---|---|---|---|---|
| Basement | Bedroom | 10'0'' x 7'9'' | ||
| Basement | Bedroom | 13'0'' x 12'3'' | ||
| Basement | Bedroom | 9'0'' x 13'4'' | ||
| Basement | 4pc Bathroom | Measurements not available | ||
| Basement | 4pc Bathroom | Measurements not available | ||
| Basement | Living Room | 13'7'' x 11'3'' | ||
| Basement | Kitchen | 11'0'' x 9'11'' | ||
| Main Level | Bedroom | 13'1'' x 15'7'' | ||
| Main Level | Bedroom | 10'5'' x 13'0'' | ||
| Main Level | 4pc Bathroom | Measurements not available | ||
| Main Level | 5pc Bathroom | Measurements not available | ||
| Main Level | Living Room | 13'7'' x 16'10'' | ||
| Main Level | Laundry Room | 6'9'' x 7'10'' | ||
| Main Level | Kitchen | 12'10'' x 11'10'' | ||
| Main Level | Foyer | 5'9'' x 8'8'' | ||
| Main Level | Dining Room | 10'11'' x 9'0'' |
https://www.realtor.ca/real-estate/27345603/4101-sundance-drive-sun-peaks-sun-peaks
Interested?
Contact us for more information
Quinn Rischmueller
Personal Real Estate Corporation
113 - 3190 Creekside Way
Sun Peaks, British Columbia V0E 5N0




















































