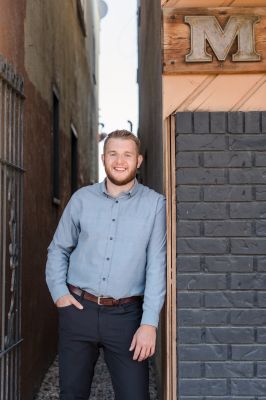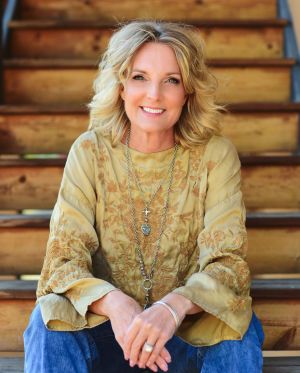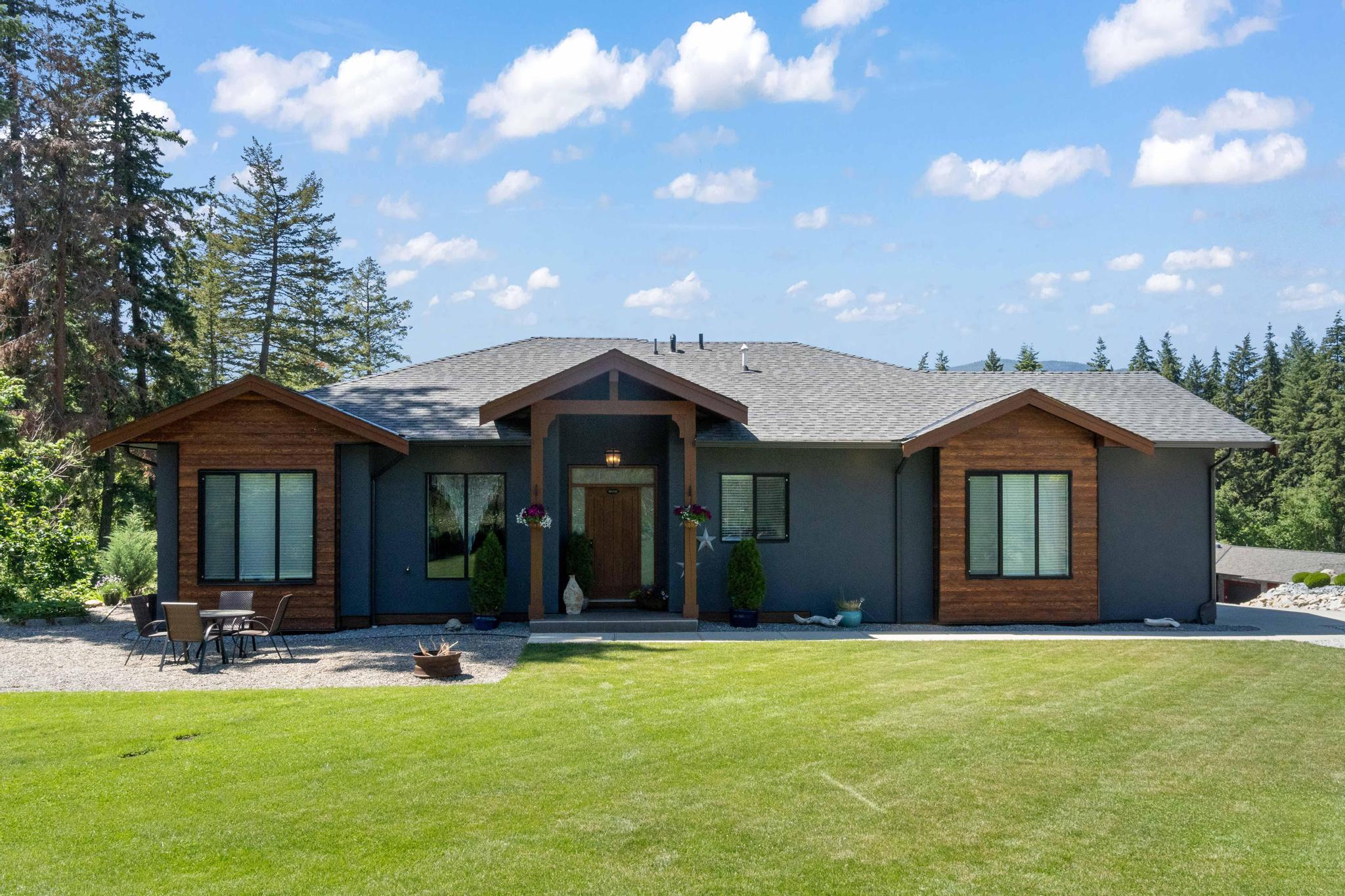4040 20 Street NE Salmon Arm, British Columbia V1E 0C9
SOLD
3 Bedroom
3 Bathroom
Rancher With Basement
Fireplace
Central Air
Forced Air, In Floor (Electric)
Landscaped
SOLD
Property Details
| RP Number | SOLD |
| Property Type | Single Family |
| Features | Private Setting |
| Structure | Covered Deck, Patio(s) |
Building
| Bathroom Total | 3 |
| Bedrooms Total | 3 |
| Age | 2018 |
| Architectural Style | Rancher With Basement |
| Basement Development | Fully Finished |
| Basement Features | Walk Out, Separate Entrance |
| Cooling Type | Central Air |
| Fireplace Fuel | Gas |
| Fireplace Present | Yes |
| Fireplace Total | 1 |
| Heating Fuel | Natural Gas |
| Heating Type | Forced Air, In Floor (electric) |
| Roof Material | Asphalt/fibreglass Shingle |
| Size Exterior | 3101 Sqft |
| Type | House |
| Utility Water | Municipal Water |
Land
| Landscape Features | Landscaped |
| Size Total Text | 0.44 Acres |
| Zoning Description | R-7 |
| Zoning Type | Large Lot Single Family Residential |
Rooms
| Level | Type | Length | Width | Dimensions |
|---|---|---|---|---|
| Main Level | Kitchen | 12 ft, 10 in | 11 ft, 9 in | 11 ft, 9 in X 12 ft, 10 in |
| Main Level | Master Bedroom | 12 ft 10 in | 19 ft, 3 in | 19 ft, 3 in X 12 ft 10 in |
| Main Level | Laundry Room | 6 ft, 9 in | 7 ft, 2 in | 7 ft, 2 in X 6 ft, 9 in |
| Main Level | 4pc Bathroom | 8 ft, 1 in | 5 ft | 5 ft X 8 ft, 1 in |
| Main Level | Dining Room | 12 ft, 10 in | 11 ft, 8 in | 11 ft, 8 in X 12 ft, 10 in |
| Main Level | 5pc Ensuite Bath | 10 ft, 6 in | 8 ft, 7 in | 8 ft, 7 in X 10 ft, 6 in |
| Main Level | Foyer | 7 ft, 7 in | 11 ft, 6 in | 11 ft, 6 in X 7 ft, 7 in |
| Main Level | Living Room | 17 ft, 8 in | 17 ft, 10 in | 17 ft, 10 in X 17 ft, 8 in |
| Main Level | Walk-in Closet | 10 ft, 7 in | 4 ft, 10 in | 4 ft, 10 in X 10 ft, 7 in |
| Main Level | Bedroom | 12 ft, 1 in | 11 ft, 8 in | 11 ft, 8 in X 12 ft, 1 in |
| Basement | 4pc Bathroom | 8 ft, 2 in | 4 ft, 11 in | 4 ft, 11 in X 8 ft, 2 in |
| Basement | Storage | 13 ft, 11 in | 16 ft | 16 ft X 13 ft, 11 in |
| Basement | Office | 11 ft, 8 in | 11 ft, 10 in | 11 ft, 10 in X 11 ft, 8 in |
| Basement | Bedroom | 11 ft, 3 in | 21 ft, 6 in | 21 ft, 6 in X 11 ft, 3 in |
| Basement | Recreation Room | 42 ft, 1 in | 19 ft, 5 in | 19 ft, 5 in X 42 ft, 1 in |
Interested?
Contact us for more information

Nick Harrison
Sales Representative
kentelharrison.com
RE/MAX Shuswap
105 - 650 Trans-Canada Hwy Ne
Salmon Arm, BC V1E 2S6
105 - 650 Trans-Canada Hwy Ne
Salmon Arm, BC V1E 2S6
250-833-6708
www.sandrakentel.com

Sandra Kentel
Sales Representative
kentelharrison.com
RE/MAX Shuswap
105 - 650 Trans-Canada Hwy Ne
Salmon Arm, BC V1E 2S6
105 - 650 Trans-Canada Hwy Ne
Salmon Arm, BC V1E 2S6
250-833-6708
www.sandrakentel.com

