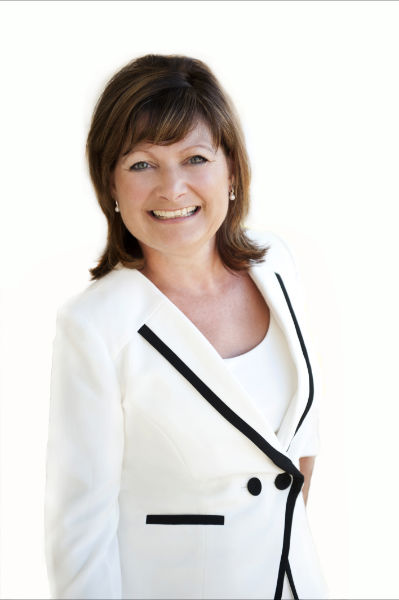403 Robin Drive Barriere, British Columbia V0E 1E0
$449,000
Move in Ready 4-bedroom family home situated on a charming corner lot. This cozy residence features an electric heat pump system and energy-efficient windows on the main floor, ensuring comfort and savings year-round. The home boasts several upgrades, including modern kitchen cupboards and countertops. The family dining area opens onto a large sundeck with an acrylic roof, ideal for outdoor living and entertaining. The bright, open living area is ideal for entertaining. Basement includes two finished bedrooms, a half bath, a laundry room, a spacious family room, and ample storage space. The fully insulated garage, currently used as a workshop, adds versatility. The fully fenced backyard, with separate access from Deejay Road, provides plenty of room to park an RV. An 8'x10' shed offers extra storage for tools or toys. Located in a well-established family subdivision, this home is close to schools and within walking distance of all town amenities. Quick possession avail (id:44574)
Property Details
| MLS® Number | 181142 |
| Property Type | Single Family |
| Neigbourhood | Barriere |
| Community Name | Barriere |
| Amenities Near By | Park, Recreation, Shopping |
| Community Features | Family Oriented |
| Features | Level Lot |
| Parking Space Total | 1 |
Building
| Bathroom Total | 2 |
| Bedrooms Total | 4 |
| Appliances | Range, Refrigerator, Dishwasher, Washer & Dryer |
| Basement Type | Full |
| Constructed Date | 1977 |
| Construction Style Attachment | Detached |
| Cooling Type | Central Air Conditioning |
| Exterior Finish | Composite Siding |
| Flooring Type | Mixed Flooring |
| Half Bath Total | 1 |
| Heating Type | Forced Air, Heat Pump |
| Roof Material | Metal |
| Roof Style | Unknown |
| Size Interior | 1,840 Ft2 |
| Type | House |
| Utility Water | Municipal Water |
Parking
| See Remarks | |
| Attached Garage | 1 |
Land
| Access Type | Easy Access |
| Acreage | No |
| Fence Type | Fence |
| Land Amenities | Park, Recreation, Shopping |
| Landscape Features | Landscaped, Level |
| Size Irregular | 0.23 |
| Size Total | 0.23 Ac|under 1 Acre |
| Size Total Text | 0.23 Ac|under 1 Acre |
| Zoning Type | Unknown |
Rooms
| Level | Type | Length | Width | Dimensions |
|---|---|---|---|---|
| Basement | Bedroom | 10'0'' x 10'0'' | ||
| Basement | Partial Bathroom | Measurements not available | ||
| Basement | Laundry Room | 17'0'' x 10'10'' | ||
| Basement | Family Room | 14'0'' x 12'0'' | ||
| Basement | Bedroom | 12'0'' x 11'0'' | ||
| Main Level | Full Bathroom | Measurements not available | ||
| Main Level | Kitchen | 11'7'' x 11'0'' | ||
| Main Level | Hobby Room | 10'0'' x 17'0'' | ||
| Main Level | Primary Bedroom | 12'0'' x 11'0'' | ||
| Main Level | Living Room | 16'0'' x 13'0'' | ||
| Main Level | Bedroom | 11'0'' x 11'0'' | ||
| Main Level | Dining Room | 11'7'' x 7'0'' |






https://www.realtor.ca/real-estate/27477749/403-robin-drive-barriere-barriere
Contact Us
Contact us for more information

Debra Fennell
Personal Real Estate Corporation
4480 Barriere Town Rd,
Barriere, British Columbia V0E 1E0
(250) 672-5300
(250) 672-5306
www.karinascott.com/


