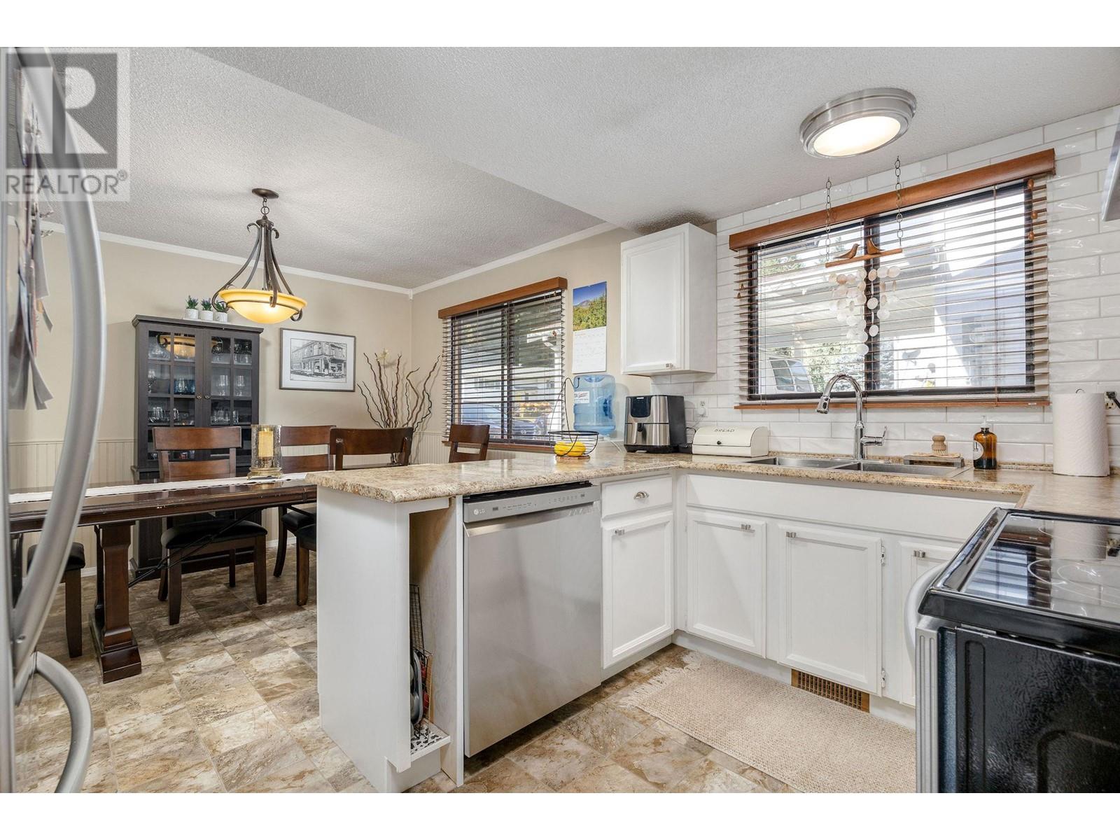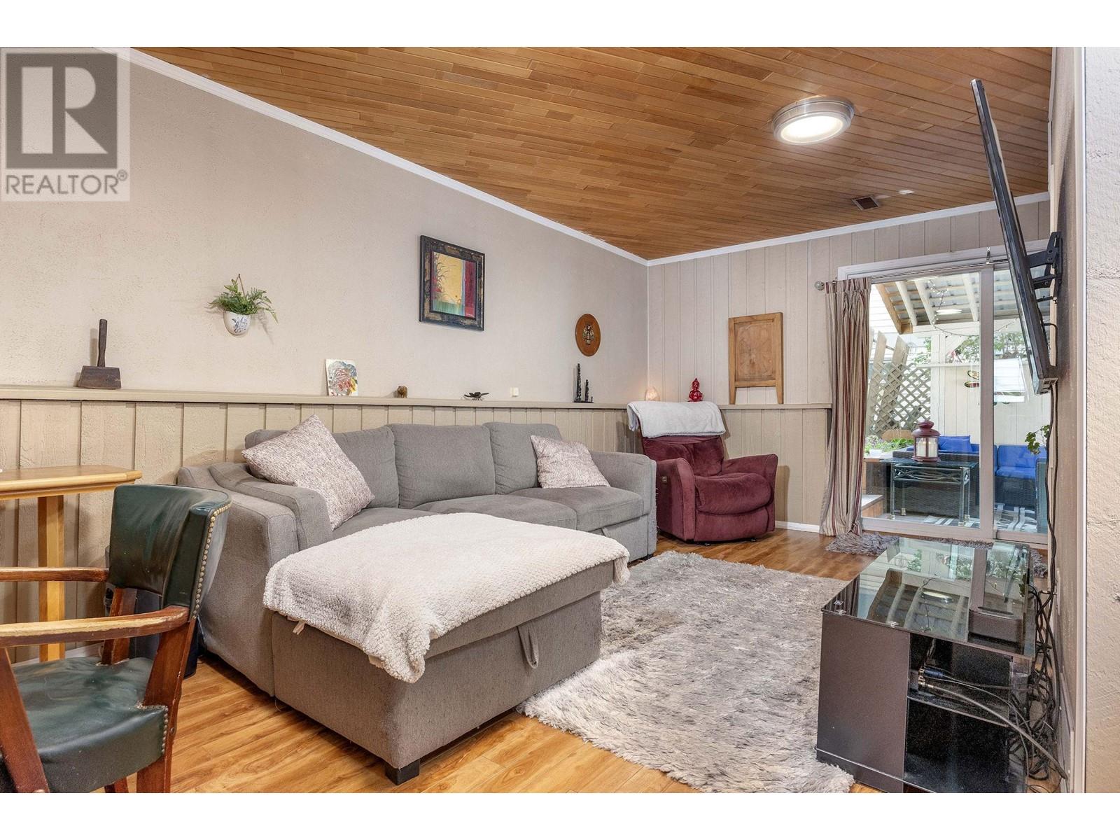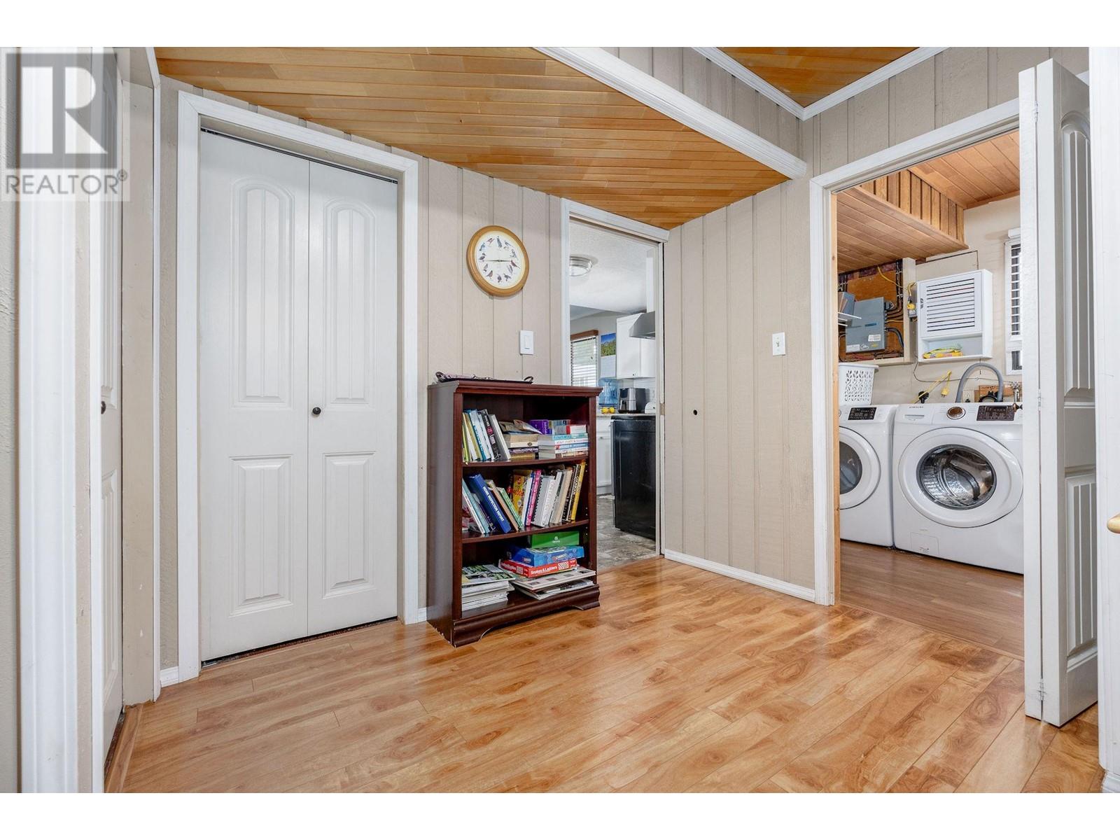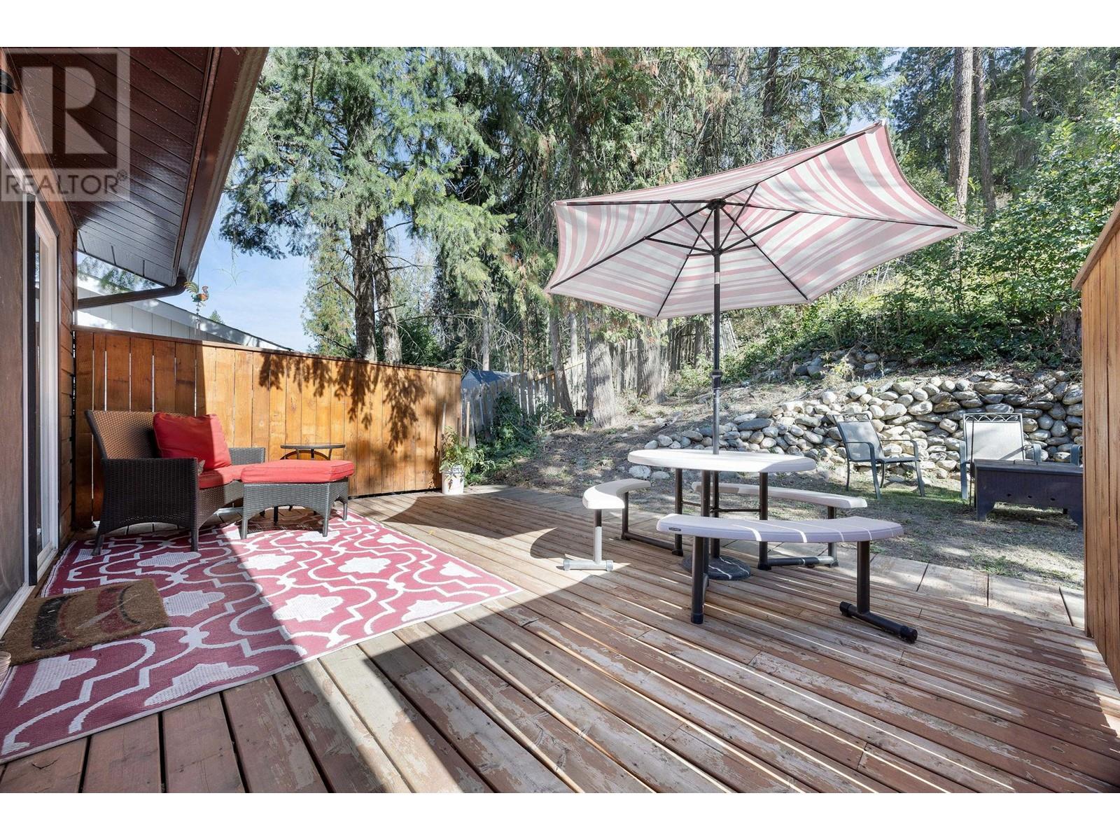3850 Highland Park Drive Armstrong, British Columbia V0E 1B0
$655,000
Welcome to 3850 Highland Park Drive in Armstrong, BC – a charming 3-bedroom, 2-bath home in a quiet, family-friendly neighborhood. With 1,562 sq. ft. of living space, this home has been updated over the years and offers a peaceful, private setting on a mature lot. Inside, you’ll find a bright, spacious living area and a modern kitchen with updated appliances, perfect for family living. The primary bedroom is a cozy retreat, and the additional bedrooms offer flexibility for family or home office use. Enjoy the privacy of treed patio spaces for outdoor dining or relaxing. With RV/boat parking and proximity to schools and parks, this home offers both comfort and convenience. Move-in ready and full of charm, 3850 Highland Park Drive could be your perfect family home. Book your showing today! (id:44574)
Property Details
| MLS® Number | 10324779 |
| Property Type | Single Family |
| Neigbourhood | Armstrong/ Spall. |
| AmenitiesNearBy | Schools, Shopping |
| Features | Irregular Lot Size |
Building
| BathroomTotal | 2 |
| BedroomsTotal | 3 |
| Appliances | Refrigerator, Dishwasher, Dryer, Range - Electric, Washer |
| ArchitecturalStyle | Split Level Entry |
| BasementType | Crawl Space |
| ConstructedDate | 1976 |
| ConstructionStyleAttachment | Detached |
| ConstructionStyleSplitLevel | Other |
| CoolingType | Central Air Conditioning |
| ExteriorFinish | Concrete |
| FireProtection | Smoke Detector Only |
| FireplaceFuel | Gas |
| FireplacePresent | Yes |
| FireplaceType | Unknown |
| FlooringType | Carpeted, Laminate, Vinyl |
| HalfBathTotal | 1 |
| HeatingType | Forced Air, See Remarks |
| RoofMaterial | Asphalt Shingle |
| RoofStyle | Unknown |
| StoriesTotal | 2 |
| SizeInterior | 1562 Sqft |
| Type | House |
| UtilityWater | Municipal Water |
Parking
| Carport |
Land
| AccessType | Easy Access |
| Acreage | No |
| LandAmenities | Schools, Shopping |
| LandscapeFeatures | Landscaped |
| Sewer | Municipal Sewage System |
| SizeIrregular | 0.18 |
| SizeTotal | 0.18 Ac|under 1 Acre |
| SizeTotalText | 0.18 Ac|under 1 Acre |
| ZoningType | Unknown |
Rooms
| Level | Type | Length | Width | Dimensions |
|---|---|---|---|---|
| Second Level | Bedroom | 10'8'' x 12'9'' | ||
| Second Level | Bedroom | 9'3'' x 10'6'' | ||
| Second Level | Primary Bedroom | 11'10'' x 12'4'' | ||
| Second Level | 4pc Ensuite Bath | 8'10'' x 11'10'' | ||
| Main Level | Storage | 7'6'' x 6'2'' | ||
| Main Level | Laundry Room | 8'6'' x 13'6'' | ||
| Main Level | 2pc Bathroom | 3'2'' x 5'8'' | ||
| Main Level | Family Room | 13'6'' x 20'8'' | ||
| Main Level | Living Room | 12'8'' x 19'2'' | ||
| Main Level | Dining Room | 9'3'' x 11'10'' | ||
| Main Level | Kitchen | 8'8'' x 11'10'' |
https://www.realtor.ca/real-estate/27487559/3850-highland-park-drive-armstrong-armstrong-spall
Interested?
Contact us for more information
Jake Russell
Personal Real Estate Corporation
4007 - 32nd Street
Vernon, British Columbia V1T 5P2















































