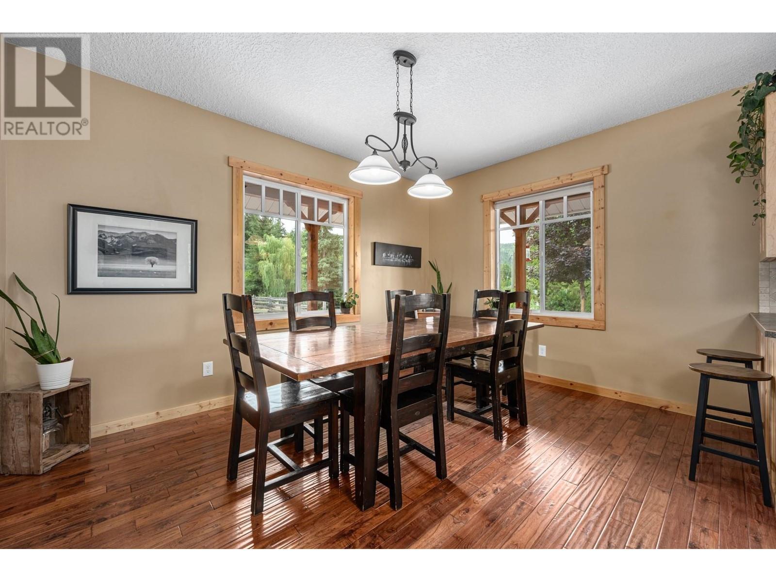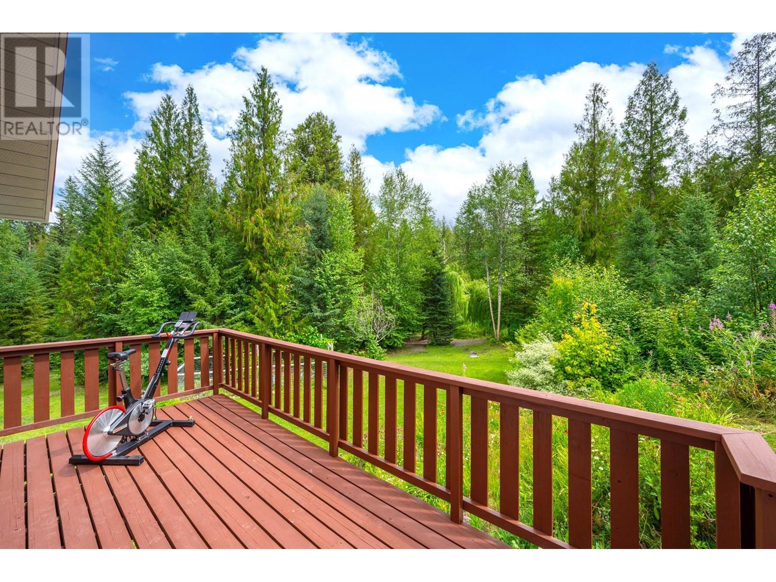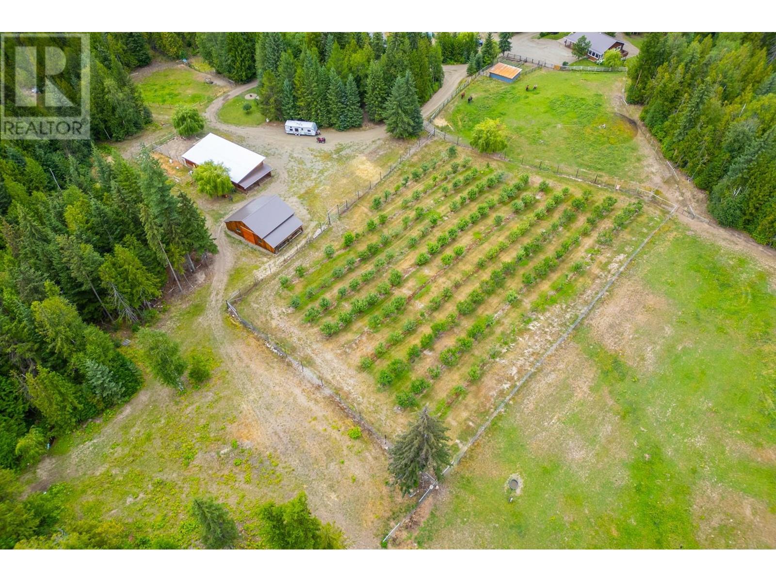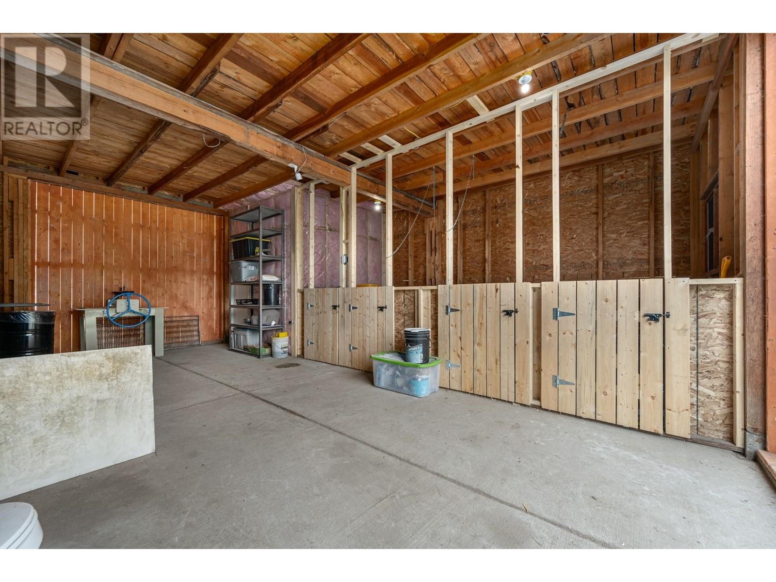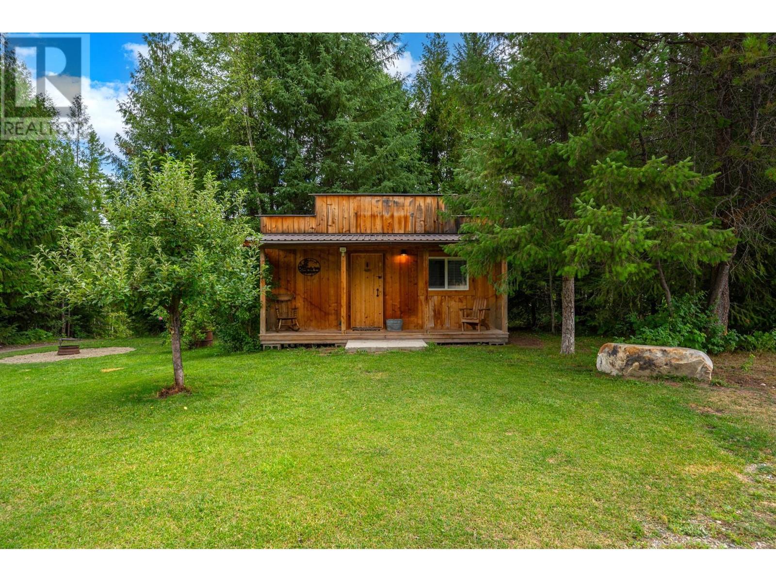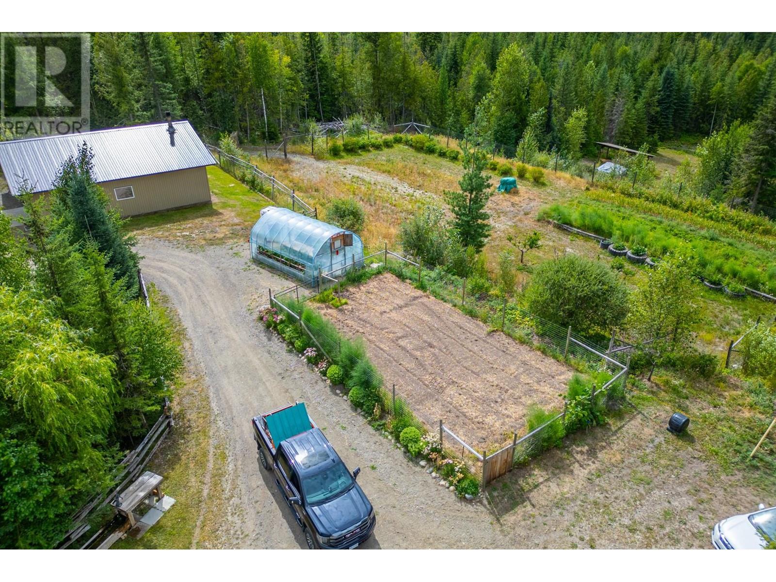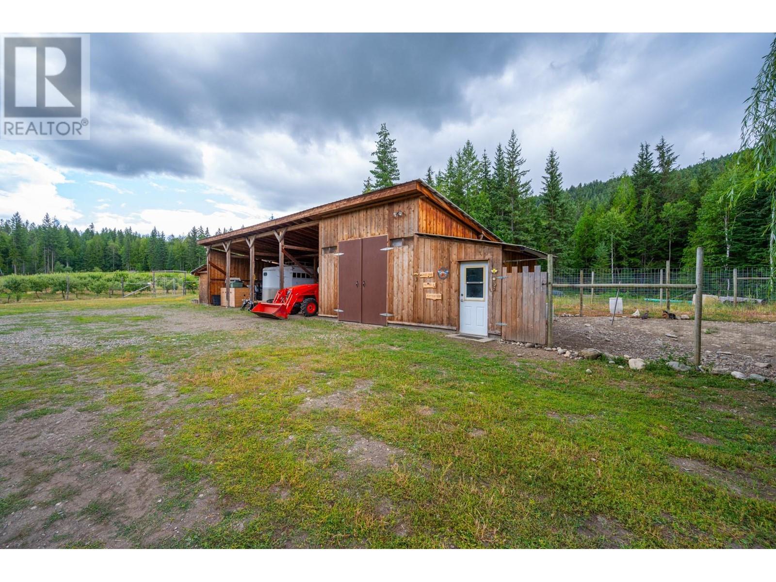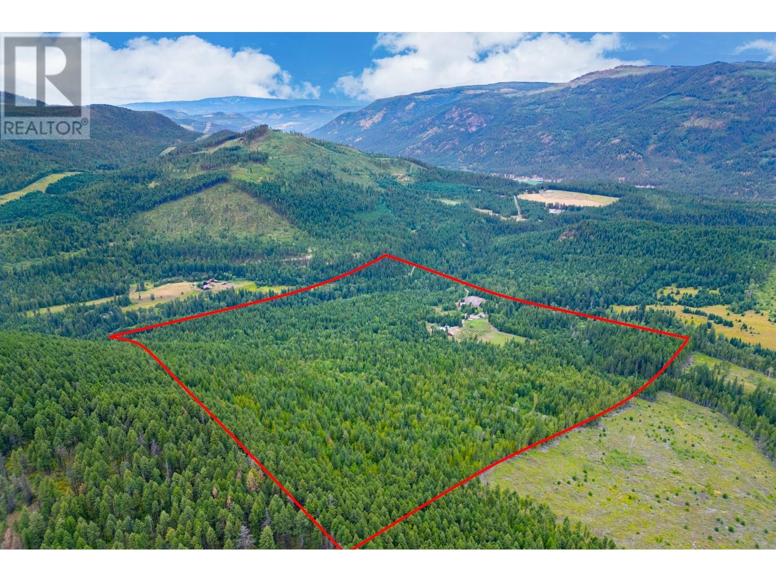380 Richlands Road Cherryville, British Columbia V0E 2G0
$1,999,000
2500+ sq. ft. 3-bedroom, 2 bathroom rancher sitting on 160 acres offering peace, quiet, and privacy. Spacious kitchen with a working wood stove, heat pumps, a high-efficiency wood stove, electric baseboards for comfort year-round. Main floor has 1 bedroom with walk in closets, private deck, 4 pc ensuite. Downstairs is 2 more bedrooms, storage, laundry and rec room. 3 200 amp services, cell phone coverage, and multiple spaces for kids to explore. Multiple outbuildings, Horse barn, hay storage, tack room, stalls, fully fenced area with water. 4 bay covered equipment storage, insulated chicken/ turkey coop, wood storage. Fenced covered area for pigs, and sheep. Guest cabin with power, water, septic. 32'x42' insulated and heated shop. Gravity fed water is abundant, water license for domestic and irrigation use, with a water filter, softener, new sand filter and UV system ensuring clean water. 15 min from Cherryville, 25 min to Lumby, 45 min to Vernon. Fenced orchard and gardens. (id:44574)
Property Details
| MLS® Number | 10321161 |
| Property Type | Agriculture |
| Neigbourhood | Cherryville |
| FarmType | Unknown |
| Features | One Balcony |
| ParkingSpaceTotal | 2 |
| StorageType | Storage Shed, Feed Storage |
| WaterFrontType | Waterfront On Creek |
Building
| BathroomTotal | 3 |
| BedroomsTotal | 3 |
| Appliances | Refrigerator, Dryer, Oven - Electric, Range - Electric, Water Heater - Electric, Microwave, Hood Fan, Washer & Dryer, Water Purifier, Water Softener |
| BasementType | Full |
| ConstructedDate | 2012 |
| CoolingType | Heat Pump |
| ExteriorFinish | Concrete |
| FireProtection | Controlled Entry |
| FireplacePresent | Yes |
| FireplaceType | Free Standing Metal |
| FlooringType | Carpeted, Ceramic Tile, Hardwood |
| HalfBathTotal | 2 |
| HeatingFuel | Wood |
| HeatingType | Baseboard Heaters, Heat Pump, Stove |
| RoofMaterial | Steel |
| RoofStyle | Unknown |
| StoriesTotal | 2 |
| SizeInterior | 2412 Sqft |
| Type | Other |
| UtilityWater | See Remarks |
Parking
| See Remarks | |
| Detached Garage | 2 |
| Heated Garage | |
| Oversize | |
| RV | 1 |
Land
| Acreage | Yes |
| Sewer | Septic Tank |
| SizeIrregular | 160 |
| SizeTotal | 160 Ac|100+ Acres |
| SizeTotalText | 160 Ac|100+ Acres |
| SurfaceWater | Creeks |
| ZoningType | Unknown |
Rooms
| Level | Type | Length | Width | Dimensions |
|---|---|---|---|---|
| Lower Level | Family Room | 14'5'' x 13'9'' | ||
| Lower Level | Storage | 12' x 8' | ||
| Lower Level | Bedroom | 12' x 12' | ||
| Lower Level | Bedroom | 13'7'' x 11'10'' | ||
| Lower Level | Partial Bathroom | Measurements not available | ||
| Lower Level | Laundry Room | 8'10'' x 6'1'' | ||
| Lower Level | Other | 7'2'' x 4'3'' | ||
| Lower Level | Utility Room | 13'8'' x 4'3'' | ||
| Main Level | Full Ensuite Bathroom | Measurements not available | ||
| Main Level | Primary Bedroom | 11'11'' x 16'3'' | ||
| Main Level | Partial Bathroom | Measurements not available | ||
| Main Level | Kitchen | 14' x 13'10'' | ||
| Main Level | Dining Room | 14' x 11' | ||
| Main Level | Living Room | 15' x 12'1'' | ||
| Main Level | Foyer | 11'1'' x 16'4'' |
https://www.realtor.ca/real-estate/27249327/380-richlands-road-cherryville-cherryville
Interested?
Contact us for more information
Kevin Scharfenberg
Personal Real Estate Corporation
1000 Clubhouse Dr (Lower)
Kamloops, British Columbia V2H 1T9









