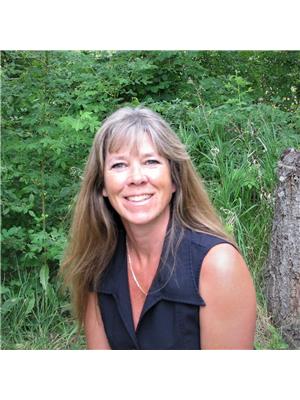3776 Cameron Road Eagle Bay, British Columbia V0E 1T0
$739,000
Quiet seclusion is what you experience on this private 8 acres located on a no thru road. After you pass though the gate it feels as if you have entered a nature preserve with the meandering driveway and little pond. The new laminate, paint & basement bathroom fixtures have given this 3 bed, 2 bath home a refreshing boost but there is still more than can be done here to increase your equity. There is a chimney in place in the basement for those of you who like the benefits and comfort of adding a wood stove and the 14x20 covered deck is a nice extension of living space for the summer months. If you have a hobby or like to tinker there is plenty of power available, a detached 24 x 30 garage with a 16 x 20 workshop attached. The fenced yard is great to keep the dogs at home & will help keep animals out if you are planning to have a garden. Plenty of parking for all your toys family and friends. (id:44574)
Property Details
| MLS® Number | 10327166 |
| Property Type | Single Family |
| Neigbourhood | Eagle Bay |
| Amenities Near By | Recreation |
| Community Features | Rural Setting |
| Features | Private Setting, Treed |
| Parking Space Total | 2 |
Building
| Bathroom Total | 2 |
| Bedrooms Total | 3 |
| Constructed Date | 2001 |
| Construction Style Attachment | Detached |
| Exterior Finish | Vinyl Siding |
| Flooring Type | Laminate |
| Heating Type | Baseboard Heaters |
| Roof Material | Metal |
| Roof Style | Unknown |
| Stories Total | 1 |
| Size Interior | 2,250 Ft2 |
| Type | House |
| Utility Water | Well |
Parking
| Carport | |
| Detached Garage | 2 |
Land
| Acreage | Yes |
| Fence Type | Fence |
| Land Amenities | Recreation |
| Sewer | Septic Tank |
| Size Irregular | 8 |
| Size Total | 8 Ac|5 - 10 Acres |
| Size Total Text | 8 Ac|5 - 10 Acres |
| Zoning Type | Unknown |
Rooms
| Level | Type | Length | Width | Dimensions |
|---|---|---|---|---|
| Basement | Laundry Room | 8' x 7'8'' | ||
| Basement | Mud Room | 6'9'' x 7' | ||
| Basement | Bedroom | 13' x 9' | ||
| Basement | 3pc Bathroom | 8' x 5' | ||
| Basement | Games Room | 23' x 13' | ||
| Basement | Family Room | 13' x 13' | ||
| Main Level | Bedroom | 10' x 13' | ||
| Main Level | 4pc Bathroom | 10'7'' x 10' | ||
| Main Level | Primary Bedroom | 14'6'' x 12'5'' | ||
| Main Level | Living Room | 12' x 12' | ||
| Main Level | Dining Room | 10' x 14' | ||
| Main Level | Kitchen | 12'6'' x 10'6'' |






https://www.realtor.ca/real-estate/27602087/3776-cameron-road-eagle-bay-eagle-bay
Contact Us
Contact us for more information

Bev Burk
www.shuswap-homes.com/
10-1240 Trans Canada Highway
Sorrento, British Columbia V0E 2W0
(250) 675-2317
(250) 675-4373
century21lakeside.com/


