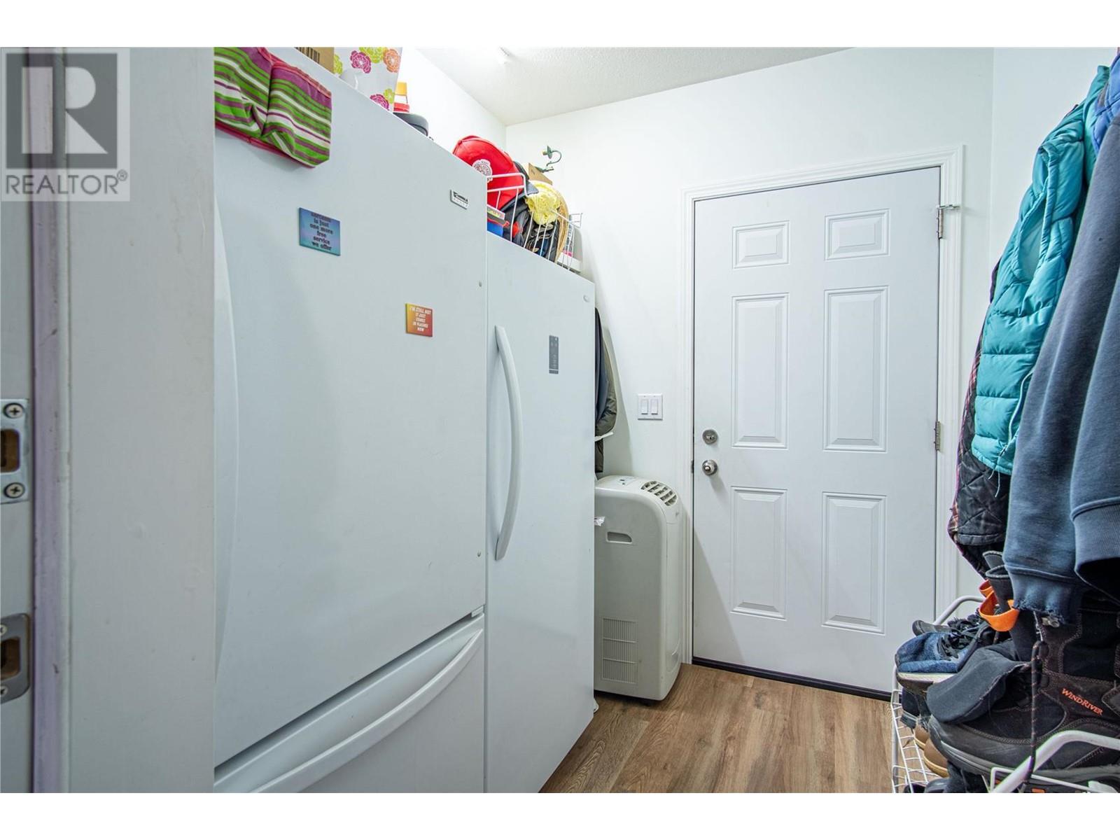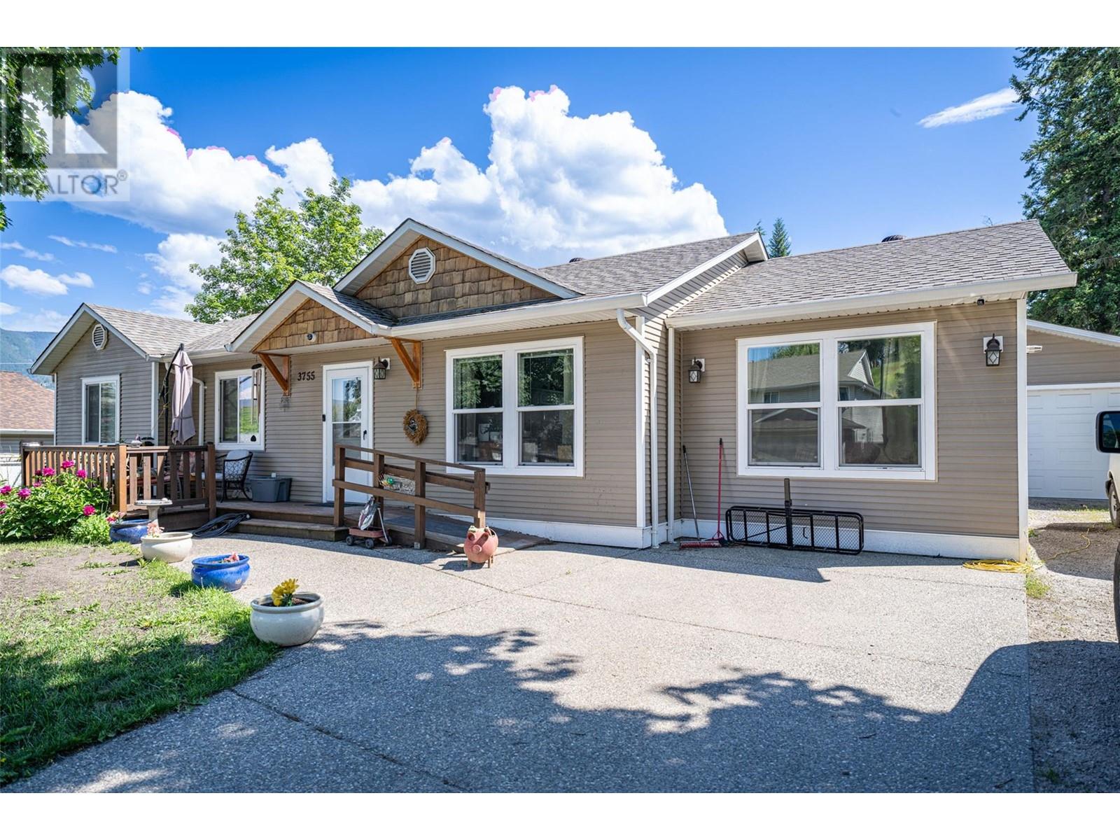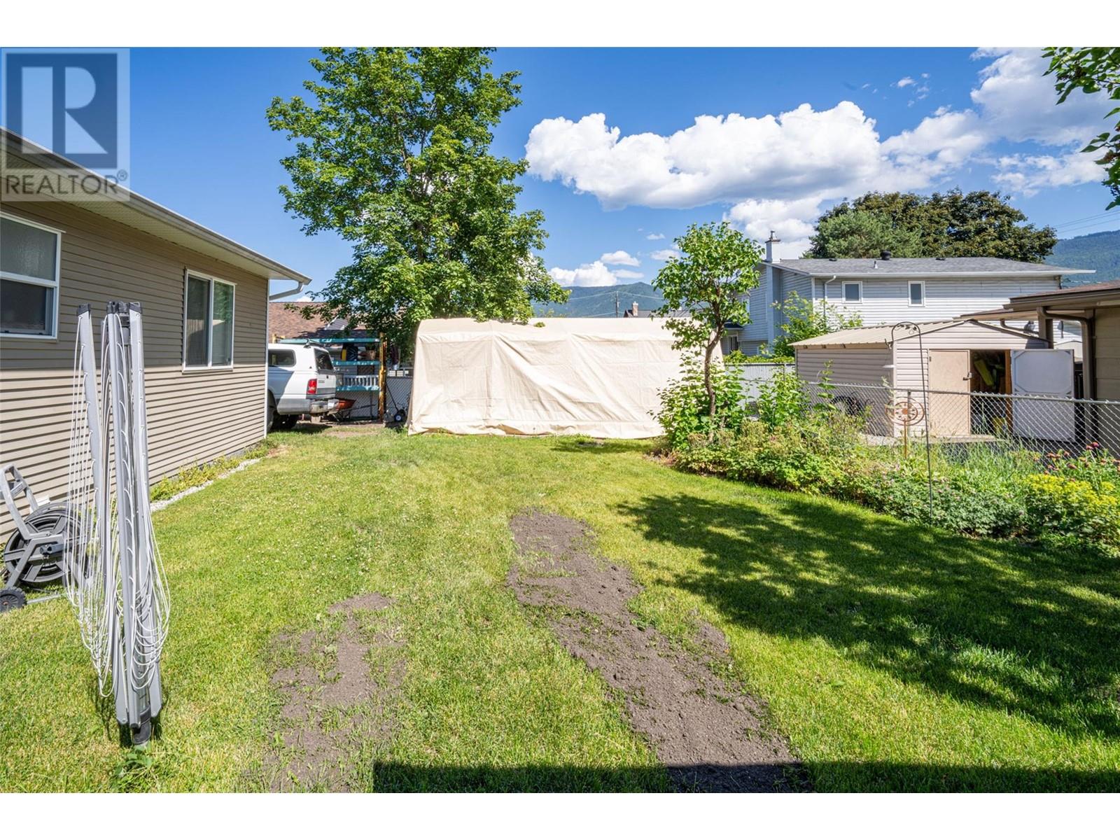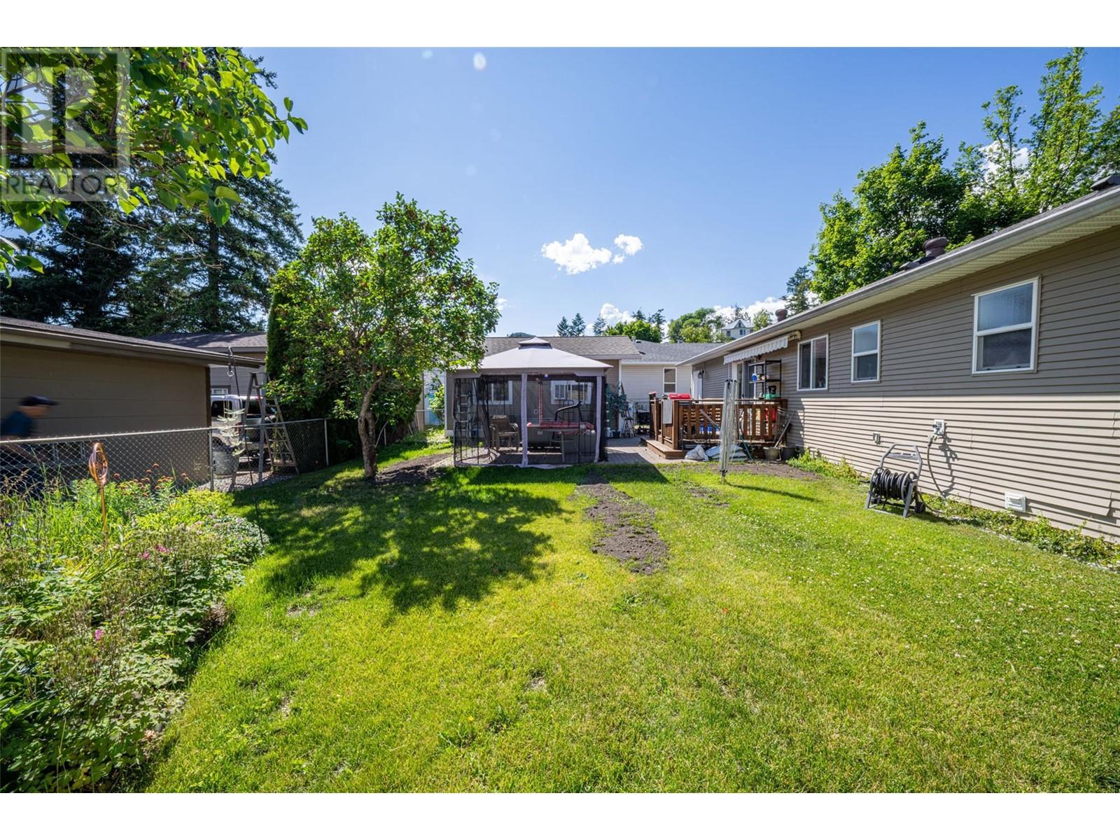3755 Glover Avenue Armstrong, British Columbia V0E 1B4
$649,900
Lovely Rancher with a great open floor plan. Home consists of 3 Bedrooms and 2 Full Bathrooms. U-shaped kitchen offers plenty of cupboard & counter space plus a breakfast bar and a Walk in Pantry. Patio doors from kitchen lead out to rear deck for easy barbecuing & has a convenient roll out canopy to keep you cool on those hot summer days. The main living area features a newer pellet stove to cozy up to and supplement your heat in the winter. The primary bedroom does boast a full ensuite & ample closet space. Fully fenced rear yard is south facing with a great garden area. The handyman will love the 20 x 20 shop in the rear yard complete with 220 power. Lots of parking for your vehicles in the long driveway. Generous sized lot is over 7500sqft All located on a quiet no thru street just a 2 minute drive to downtown. (id:44574)
Property Details
| MLS® Number | 10317353 |
| Property Type | Single Family |
| Neigbourhood | Armstrong/ Spall. |
| ParkingSpaceTotal | 2 |
| ViewType | Mountain View |
Building
| BathroomTotal | 2 |
| BedroomsTotal | 3 |
| ArchitecturalStyle | Ranch |
| BasementType | Crawl Space |
| ConstructedDate | 2010 |
| ConstructionStyleAttachment | Detached |
| ExteriorFinish | Vinyl Siding |
| FireplacePresent | Yes |
| FireplaceType | Free Standing Metal,stove |
| FlooringType | Laminate |
| HeatingFuel | Electric |
| HeatingType | Baseboard Heaters |
| RoofMaterial | Asphalt Shingle |
| RoofStyle | Unknown |
| StoriesTotal | 1 |
| SizeInterior | 1321 Sqft |
| Type | House |
| UtilityWater | Municipal Water |
Parking
| See Remarks | |
| Detached Garage | 2 |
Land
| Acreage | No |
| FenceType | Fence |
| Sewer | Municipal Sewage System |
| SizeFrontage | 85 Ft |
| SizeIrregular | 0.18 |
| SizeTotal | 0.18 Ac|under 1 Acre |
| SizeTotalText | 0.18 Ac|under 1 Acre |
| ZoningType | Unknown |
Rooms
| Level | Type | Length | Width | Dimensions |
|---|---|---|---|---|
| Main Level | Workshop | 20'0'' x 20'0'' | ||
| Main Level | Foyer | 6'8'' x 7'6'' | ||
| Main Level | Foyer | 5'0'' x 6'0'' | ||
| Main Level | 4pc Bathroom | 11'2'' x 5'8'' | ||
| Main Level | Bedroom | 9'9'' x 8'6'' | ||
| Main Level | Bedroom | 12'8'' x 11'1'' | ||
| Main Level | 4pc Ensuite Bath | 7'11'' x 4'11'' | ||
| Main Level | Primary Bedroom | 13'10'' x 11'4'' | ||
| Main Level | Laundry Room | 3'0'' x 7'0'' | ||
| Main Level | Pantry | 7'7'' x 4'4'' | ||
| Main Level | Dining Room | 9'8'' x 9'0'' | ||
| Main Level | Family Room | 15'0'' x 11'0'' | ||
| Main Level | Living Room | 18'2'' x 15'5'' | ||
| Main Level | Kitchen | 9'8'' x 9'2'' |
https://www.realtor.ca/real-estate/27090755/3755-glover-avenue-armstrong-armstrong-spall
Interested?
Contact us for more information
Tammy Wolzen
2a-3305 Smith Drive
Armstrong, British Columbia V4Y 0A2
Kelly Brown
2a-3305 Smith Drive
Armstrong, British Columbia V4Y 0A2

































