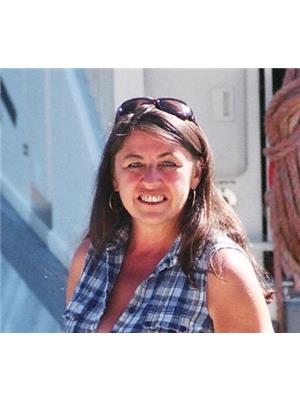371 Deejay Road Barriere, British Columbia V0E 1E0
$814,900
Truckers Special - with a 3 Bedroom, 2 Bath Two Storey Home with a Full Basement on just under 1/2 acre, fully fenced back yard. Kitchen & Baths fully renovated. Large Living Room with Pellet Stove insert over to the formal dining room & out to the covered entertainment deck. Through the renovated kitchen to the breakfast nook. Upper level features 2 bdrms, one is Master Bedroom with walk in closet & large landing. Full 4 piece bath. Down stairs we have the Family room with Pellet Stove & the Large Rec Room with covered basement walk-out, furnace room & large storage area. Covered walk-way from Laundry to the 40'x38' Garage/Shop with Built in Hoist. Tons of room for all vehicles and your highway truck. Easy to show. (id:44574)
Property Details
| MLS® Number | 181287 |
| Property Type | Single Family |
| Neigbourhood | Barriere |
| Amenities Near By | Recreation |
| Features | Level Lot |
| Parking Space Total | 4 |
Building
| Bathroom Total | 2 |
| Bedrooms Total | 3 |
| Appliances | Range, Refrigerator, Dishwasher |
| Architectural Style | Bungalow |
| Basement Type | Full |
| Constructed Date | 1976 |
| Construction Style Attachment | Detached |
| Cooling Type | Central Air Conditioning |
| Exterior Finish | Composite Siding |
| Fireplace Fuel | Pellet |
| Fireplace Present | Yes |
| Fireplace Type | Stove |
| Flooring Type | Mixed Flooring |
| Half Bath Total | 1 |
| Heating Fuel | Electric |
| Heating Type | Forced Air |
| Roof Material | Metal |
| Roof Style | Unknown |
| Stories Total | 1 |
| Size Interior | 2,358 Ft2 |
| Type | House |
| Utility Water | Municipal Water |
Parking
| Breezeway | |
| Detached Garage | 2 |
| Oversize |
Land
| Access Type | Easy Access |
| Acreage | No |
| Fence Type | Fence |
| Land Amenities | Recreation |
| Landscape Features | Landscaped, Level |
| Size Irregular | 0.48 |
| Size Total | 0.48 Ac|under 1 Acre |
| Size Total Text | 0.48 Ac|under 1 Acre |
| Zoning Type | Recreational |
Rooms
| Level | Type | Length | Width | Dimensions |
|---|---|---|---|---|
| Second Level | Other | 9'11'' x 5'3'' | ||
| Second Level | Primary Bedroom | 14'9'' x 10'5'' | ||
| Second Level | Bedroom | 13'5'' x 10'8'' | ||
| Second Level | 4pc Bathroom | Measurements not available | ||
| Basement | Utility Room | 10'10'' x 10'8'' | ||
| Basement | Recreation Room | 18'4'' x 8'11'' | ||
| Basement | Storage | 15'0'' x 10'4'' | ||
| Basement | Family Room | 18'4'' x 13'5'' | ||
| Main Level | Dining Nook | 8'6'' x 7'9'' | ||
| Main Level | Foyer | 11'3'' x 5'0'' | ||
| Main Level | Laundry Room | 8'0'' x 5'3'' | ||
| Main Level | Kitchen | 13'3'' x 7'9'' | ||
| Main Level | Dining Room | 12'6'' x 7'7'' | ||
| Main Level | Living Room | 17'4'' x 14'4'' | ||
| Main Level | 3pc Bathroom | Measurements not available | ||
| Main Level | Bedroom | 11'9'' x 10'10'' |






https://www.realtor.ca/real-estate/27513202/371-deejay-road-barriere-barriere
Contact Us
Contact us for more information

Kathy Campbell
www.barriereproperties.com/
www.facebook.com/kathycampbellremax
twitter.com/ReMaxBarriere
www.instagram.com/kathy.campbell.remax/
#2-4353 Conner Road
Barriere, British Columbia V0E 1E0
(250) 672-1070


