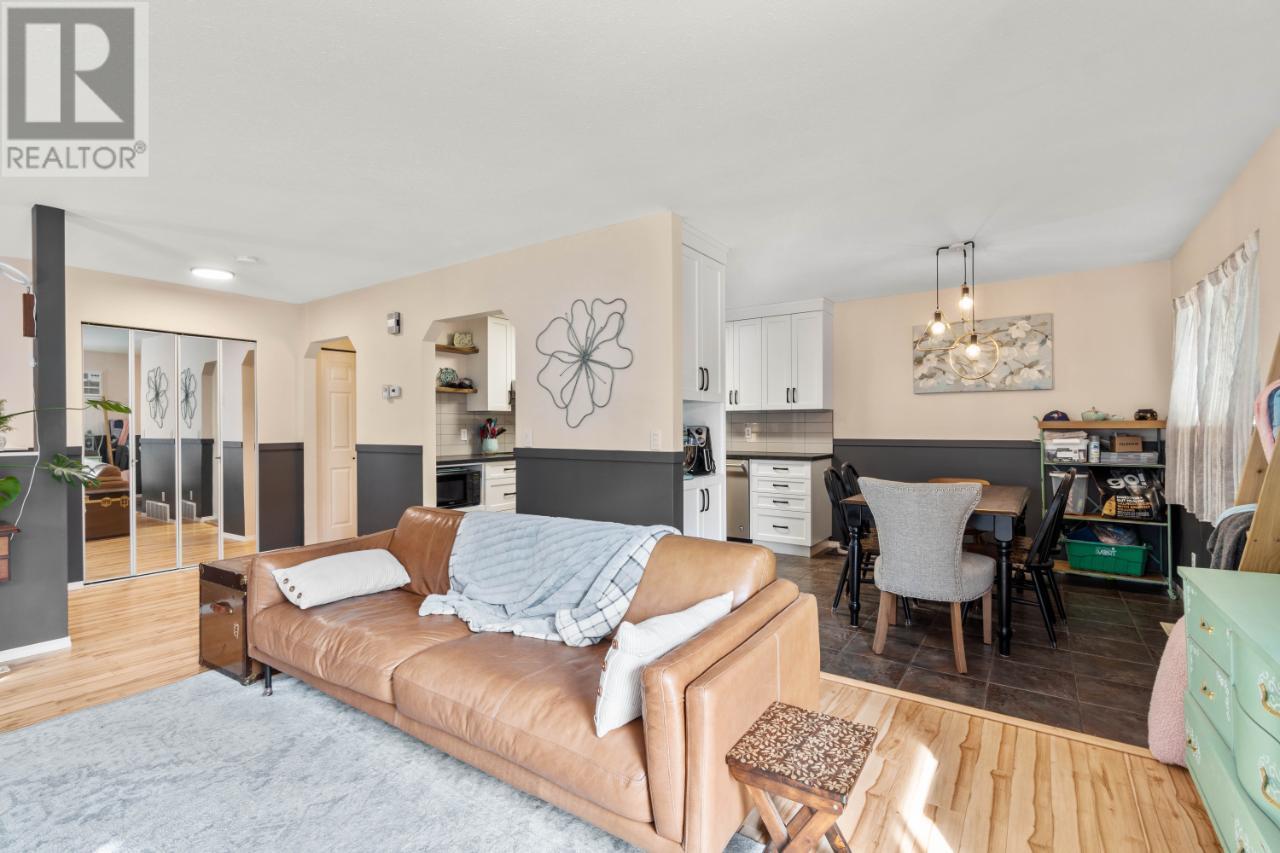366 Murtle Crescent Unit# 4 Clearwater, British Columbia V0E 1N1
$249,900Maintenance, Insurance, Ground Maintenance, Property Management, Other, See Remarks
$350 Monthly
Maintenance, Insurance, Ground Maintenance, Property Management, Other, See Remarks
$350 MonthlyWelcome to Helmcken Court! This lovely 2 bedroom townhouse has had many updates over recent years. The large kitchen features white, shaker style Excel cabinetry, new counters, stove and dishwasher all completed in 2021, the tile backsplash was done this year. The bright living room features a cozy fireplace with new surround, the A/C unit was added in 2021, flooring throughout the home is laminate and tile. Both bathrooms also have the same new Excel cabinetry, and fresh paint. The hot water tank was replaced in 2022. The location is ideal! It's within walking distance to shops, playground and splash park as well as the Clearwater Secondary School. This quiet complex is perfect for first time buyers or those looking to downsize. Rentals and one pet allowed. Quick Possession Possible!! (id:44574)
Property Details
| MLS® Number | 181304 |
| Property Type | Single Family |
| Neigbourhood | Clearwater |
| Community Name | Helmcken Court |
| AmenitiesNearBy | Golf Nearby, Recreation, Shopping, Ski Area |
| Features | Level Lot |
| ParkingSpaceTotal | 2 |
Building
| BathroomTotal | 2 |
| BedroomsTotal | 2 |
| Appliances | Refrigerator, Dishwasher, Washer & Dryer |
| BasementType | Full |
| ConstructedDate | 1994 |
| ConstructionStyleAttachment | Attached |
| ExteriorFinish | Vinyl Siding |
| FireplaceFuel | Propane |
| FireplacePresent | Yes |
| FireplaceType | Unknown |
| FlooringType | Ceramic Tile, Laminate |
| HalfBathTotal | 1 |
| HeatingType | Forced Air, See Remarks |
| RoofMaterial | Asphalt Shingle |
| RoofStyle | Unknown |
| SizeInterior | 1240 Sqft |
| Type | Row / Townhouse |
| UtilityWater | Municipal Water |
Land
| Acreage | No |
| LandAmenities | Golf Nearby, Recreation, Shopping, Ski Area |
| LandscapeFeatures | Landscaped, Level |
| Sewer | Municipal Sewage System |
| SizeIrregular | 0.11 |
| SizeTotal | 0.11 Ac|under 1 Acre |
| SizeTotalText | 0.11 Ac|under 1 Acre |
| ZoningType | Unknown |
Rooms
| Level | Type | Length | Width | Dimensions |
|---|---|---|---|---|
| Basement | Full Bathroom | Measurements not available | ||
| Basement | Bedroom | 10'0'' x 17'0'' | ||
| Basement | Bedroom | 7'0'' x 14'6'' | ||
| Basement | Other | 10'0'' x 8'0'' | ||
| Main Level | Partial Bathroom | Measurements not available | ||
| Main Level | Dining Room | 8'0'' x 10'0'' | ||
| Main Level | Kitchen | 10'0'' x 12'0'' | ||
| Main Level | Living Room | 14'0'' x 17'6'' |
https://www.realtor.ca/real-estate/27517495/366-murtle-crescent-unit-4-clearwater-clearwater
Interested?
Contact us for more information
Valerie Ferguson
800 Seymour Street
Kamloops, British Columbia V2C 2H5























