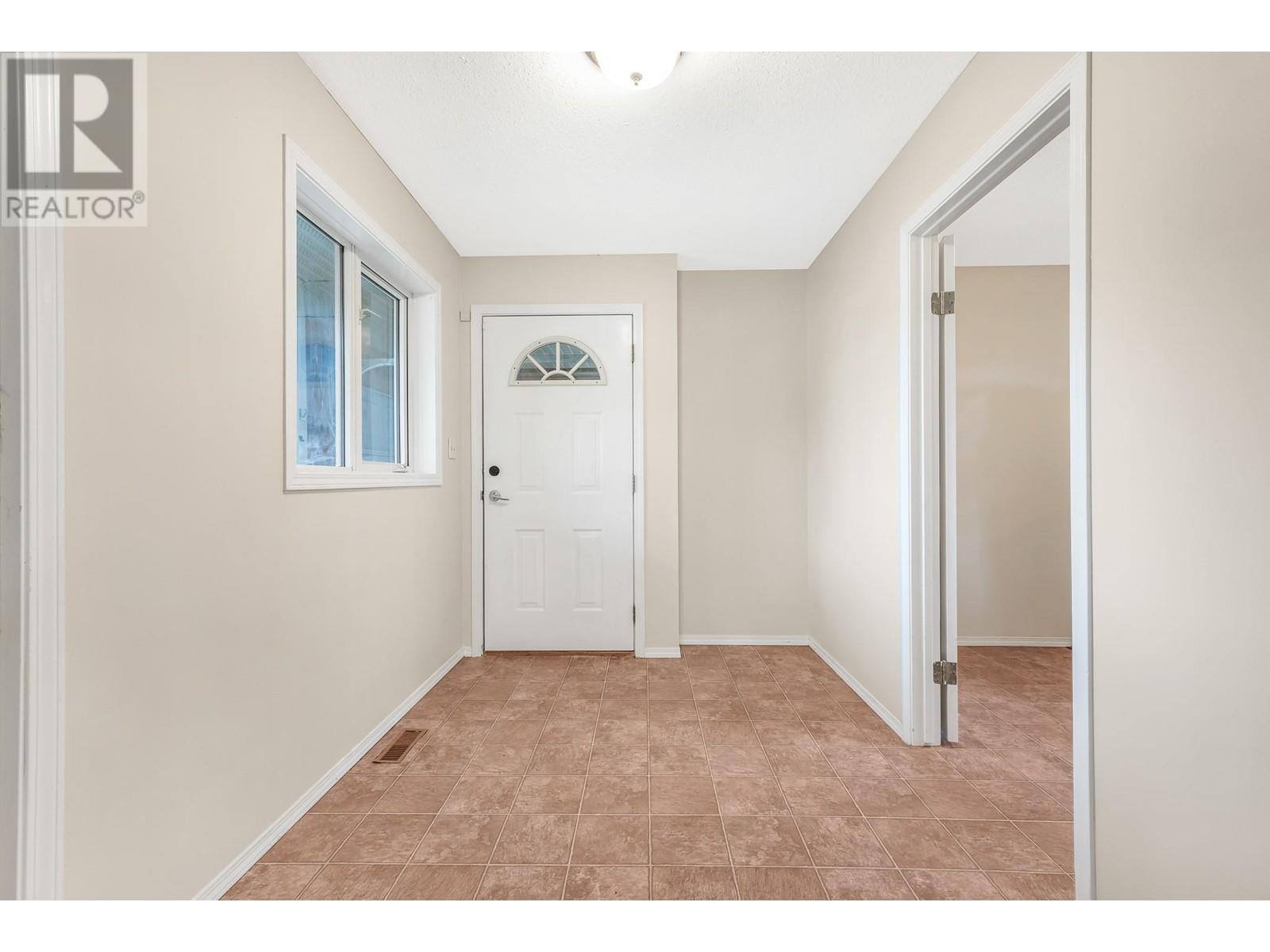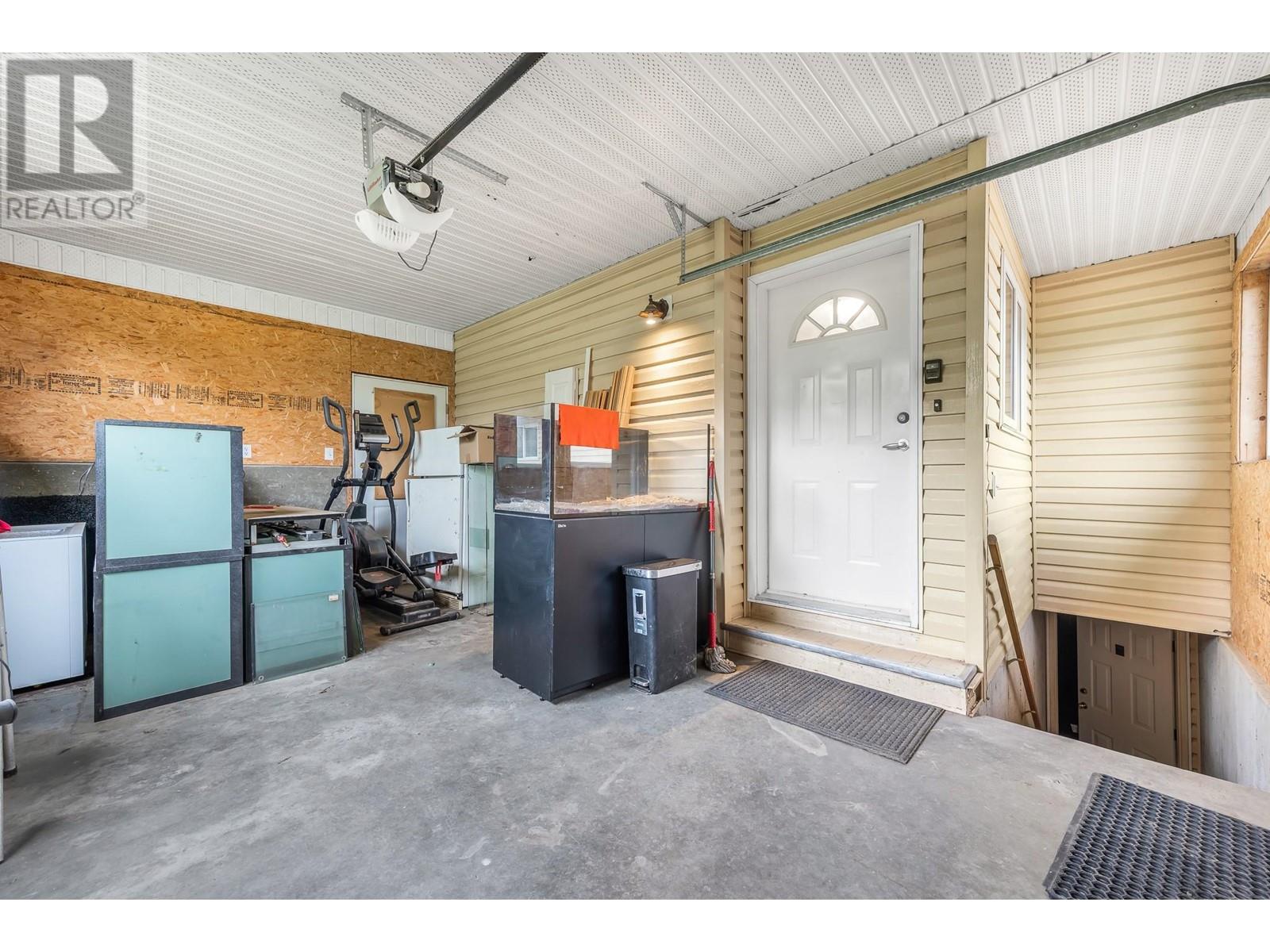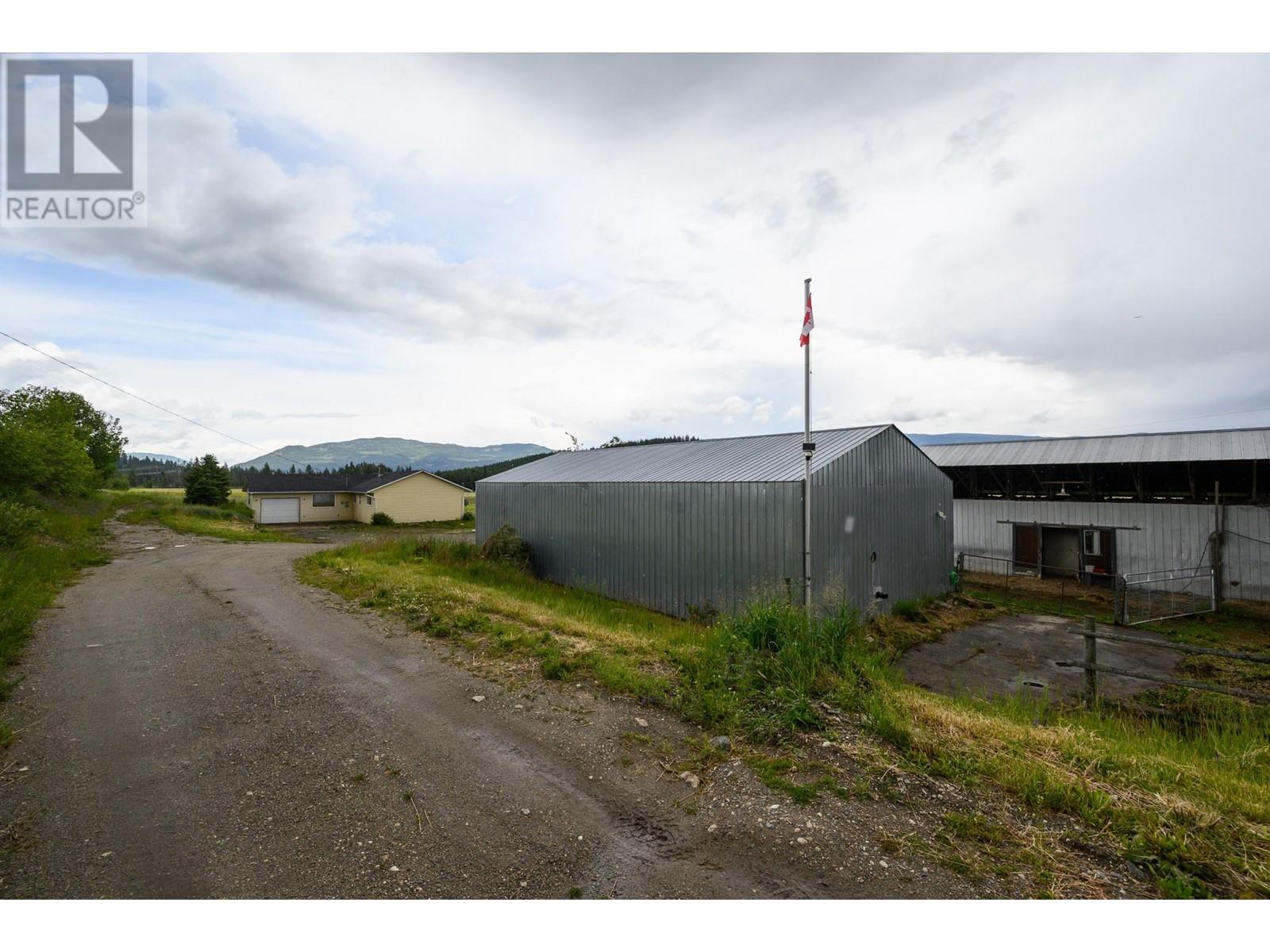3575 Canyon Road Spallumcheen, British Columbia V0E 1B4
$969,000
Nestled in a quiet rural area between Armstrong and Enderby B.C., just a brief 10-minute drive from modern conveniences, this enchanting 5-acre property offers a rare opportunity for those seeking a harmonious blend of seclusion and accessibility. Boasting a charming 4-bedroom, 1-bathroom home and an array of versatile outbuildings, this estate promises a lifestyle of comfort, utility, and natural beauty. Entering the home, you'll find a large living and dining room area with sweeping valley views through large windows. With four bedrooms, a 4-piece bathroom, designated mudroom, and single car garage, there is plenty of room for your family. Newer updates include paint, flooring, appliances, and an all-encompassing UV water disinfection system and water softener. The property has always been enjoyed in its natural state, but cultivating the land for agricultural purposes could be easily implemented. A New Holland front loader with low hours is also included in the purchase price! Off the driveway from Canyon Road, there is plenty of parking for vehicles, and a variety of outbuildings. There is a 12x16 tack/storage room, a 14x68 barn with space for chickens, horses, and other livestock, and the best part of all... a 1250 square foot (26x48) man cave or workshop. The ultimate getaway! The shop has power, a high ceiling, and sliding door for bringing equipment and tools in and out with ease. Only 12 minutes to Armstrong, 7 minutes to Enderby, or 30 minute drive to Vernon! (id:44574)
Property Details
| MLS® Number | 10323132 |
| Property Type | Single Family |
| Neigbourhood | Armstrong/ Spall. |
| CommunityFeatures | Family Oriented, Rural Setting |
| Features | Level Lot, Private Setting, Irregular Lot Size |
| ParkingSpaceTotal | 10 |
| StorageType | Storage Shed |
| ViewType | Mountain View, Valley View, View (panoramic) |
Building
| BathroomTotal | 1 |
| BedroomsTotal | 4 |
| Appliances | Refrigerator, Dishwasher, Dryer, Oven - Electric, Freezer, Microwave, Washer |
| ArchitecturalStyle | Ranch |
| BasementType | Cellar |
| ConstructedDate | 1992 |
| ConstructionStyleAttachment | Detached |
| CoolingType | Window Air Conditioner |
| ExteriorFinish | Vinyl Siding |
| FlooringType | Laminate, Vinyl |
| HeatingFuel | Electric |
| RoofMaterial | Asphalt Shingle |
| RoofStyle | Unknown |
| StoriesTotal | 1 |
| SizeInterior | 1445 Sqft |
| Type | House |
| UtilityWater | Well |
Parking
| See Remarks | |
| Attached Garage | 1 |
| Detached Garage | 1 |
Land
| AccessType | Easy Access |
| Acreage | Yes |
| LandscapeFeatures | Level, Rolling |
| Sewer | Septic Tank |
| SizeIrregular | 4.99 |
| SizeTotal | 4.99 Ac|1 - 5 Acres |
| SizeTotalText | 4.99 Ac|1 - 5 Acres |
| ZoningType | Unknown |
Rooms
| Level | Type | Length | Width | Dimensions |
|---|---|---|---|---|
| Main Level | Mud Room | 11'7'' x 7'2'' | ||
| Main Level | 4pc Bathroom | 7'9'' x 7'5'' | ||
| Main Level | Dining Room | 12'10'' x 13'7'' | ||
| Main Level | Bedroom | 11'6'' x 7'8'' | ||
| Main Level | Bedroom | 9' x 9' | ||
| Main Level | Bedroom | 11'10'' x 10'7'' | ||
| Main Level | Living Room | 19'9'' x 13'10'' | ||
| Main Level | Kitchen | 13'11'' x 11'6'' | ||
| Main Level | Primary Bedroom | 14'11'' x 12'3'' |
Utilities
| Cable | Available |
| Electricity | Available |
| Natural Gas | Available |
| Telephone | Available |
https://www.realtor.ca/real-estate/27350296/3575-canyon-road-spallumcheen-armstrong-spall
Interested?
Contact us for more information
Lauren Fowler
4007 - 32nd Street
Vernon, British Columbia V1T 5P2
Anne Murphy
4007 - 32nd Street
Vernon, British Columbia V1T 5P2





















































