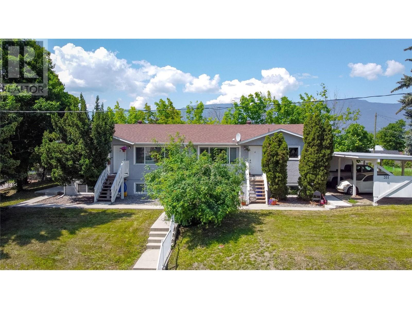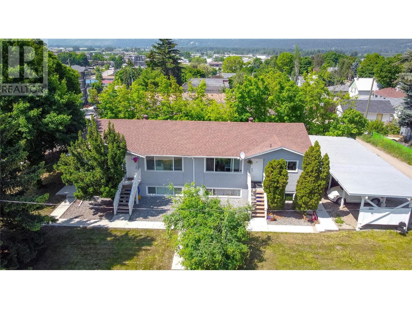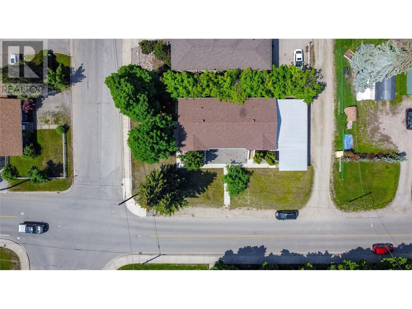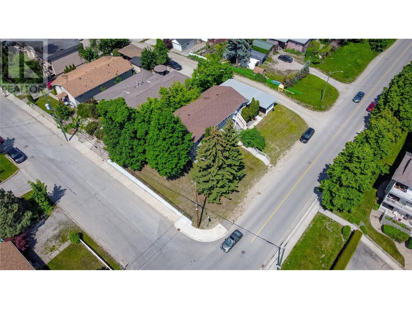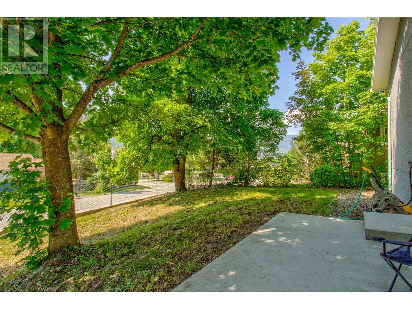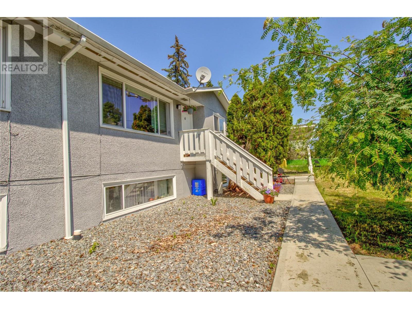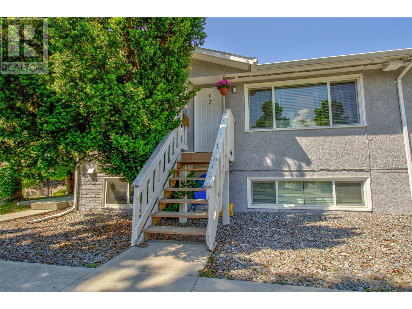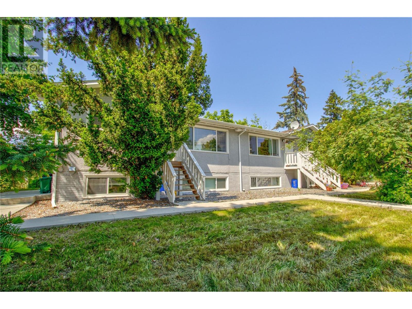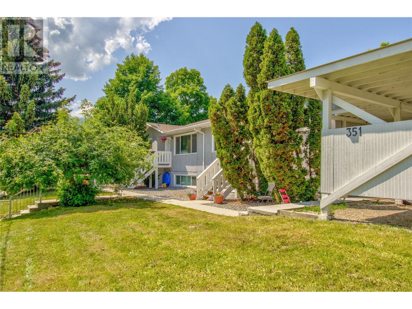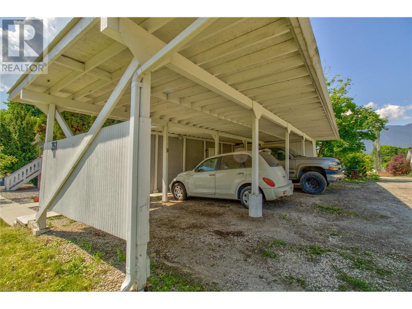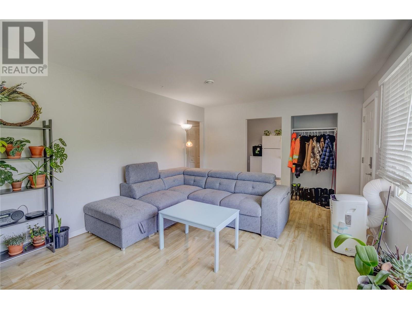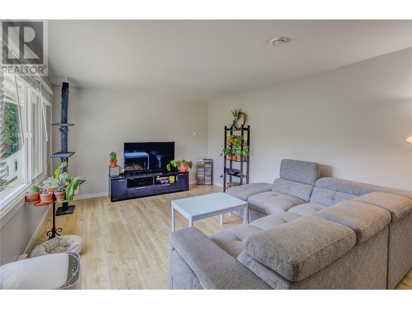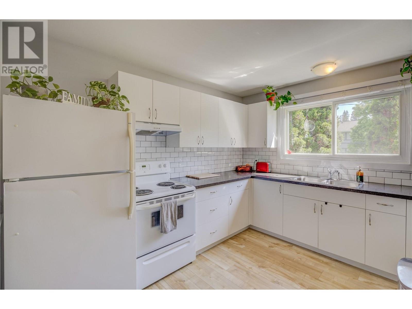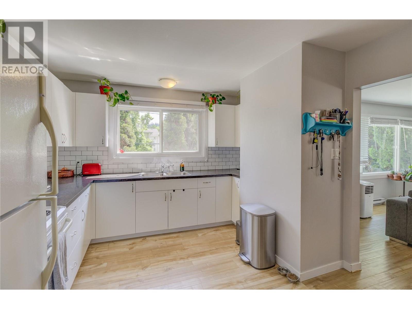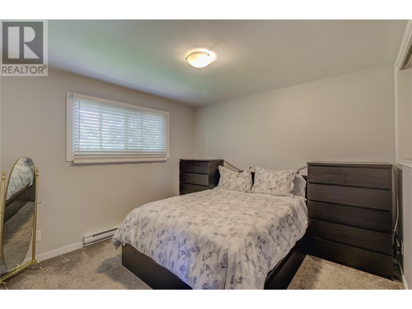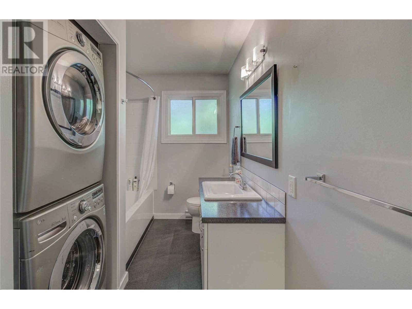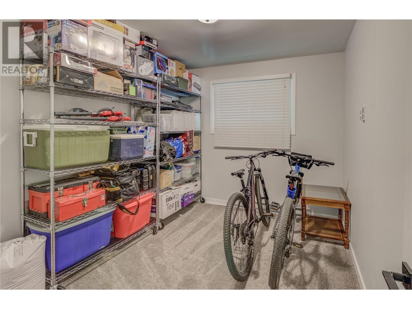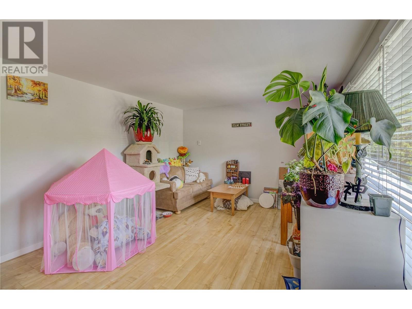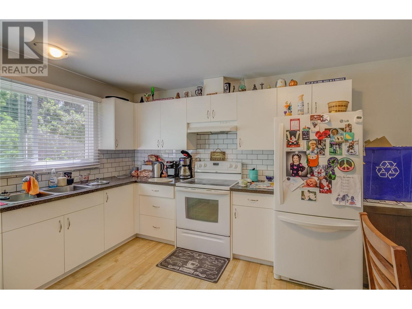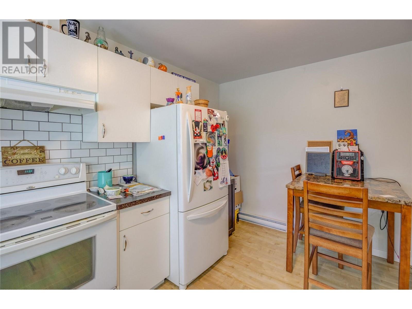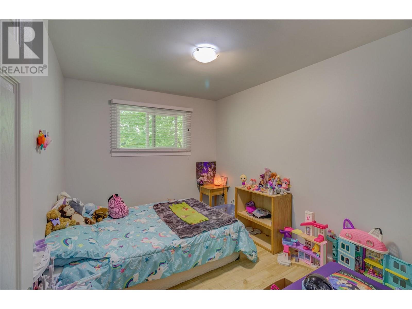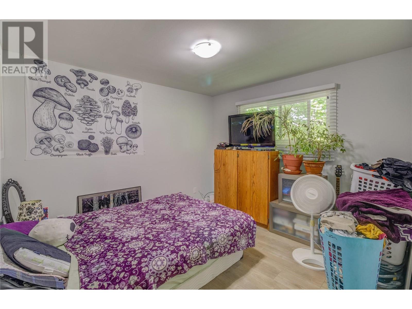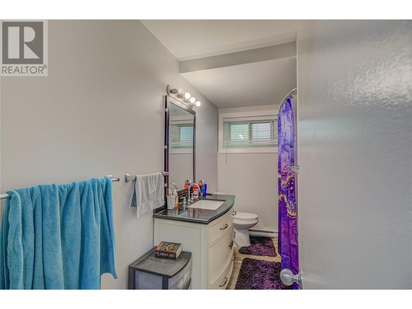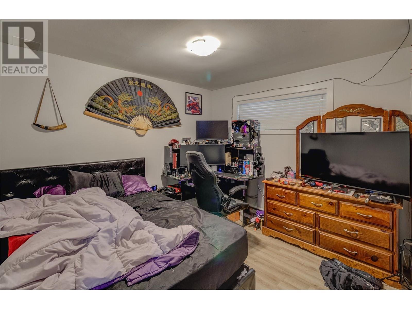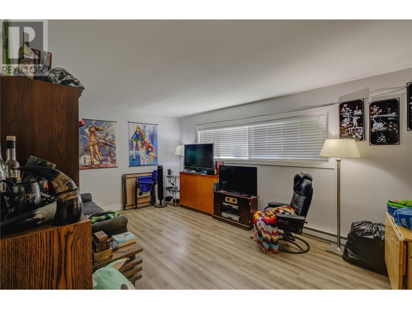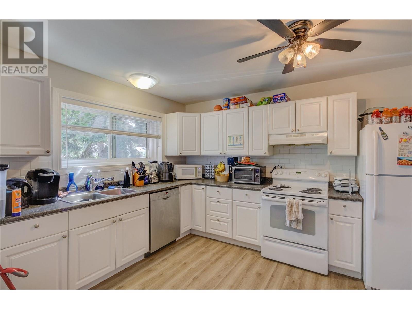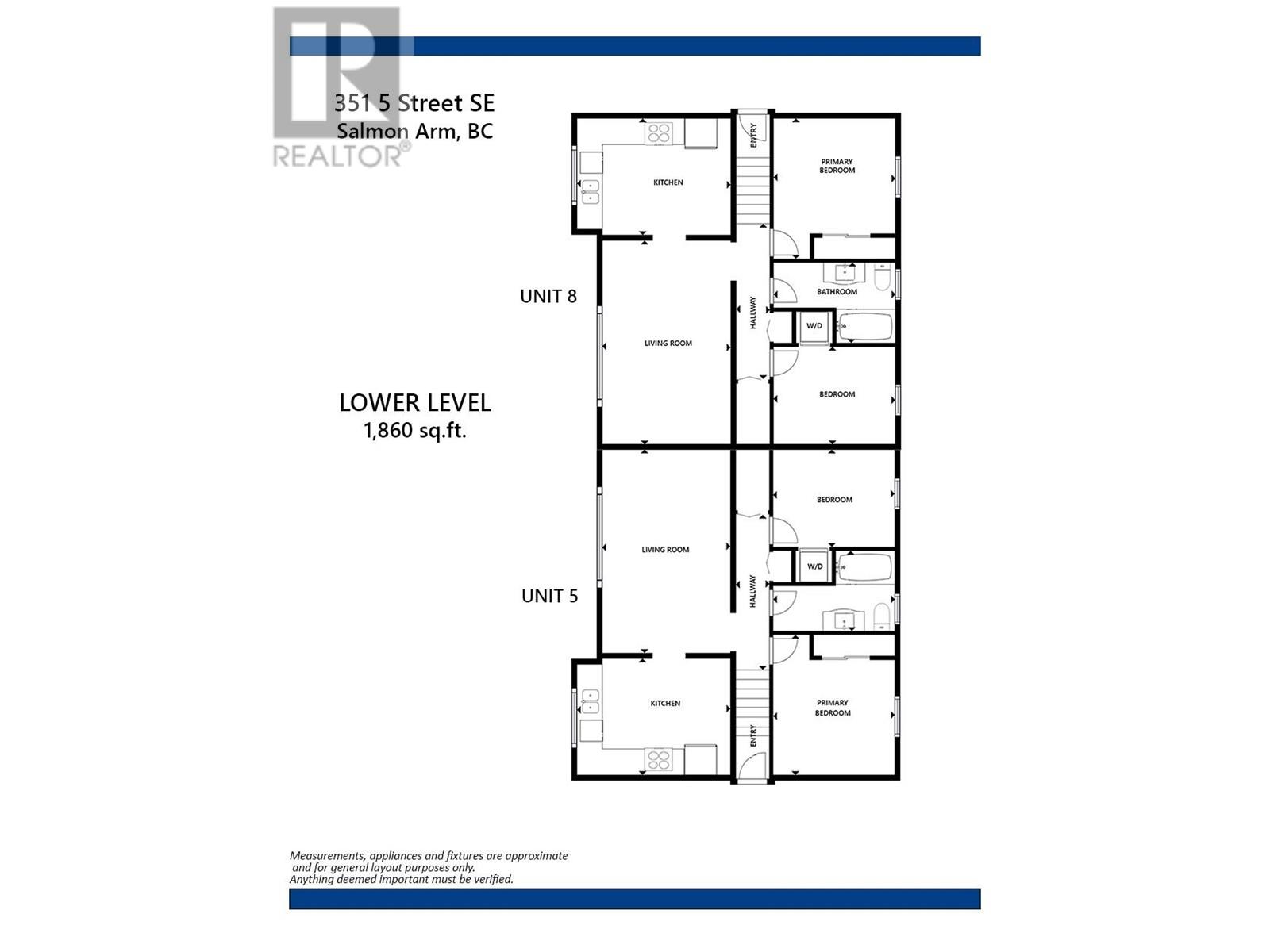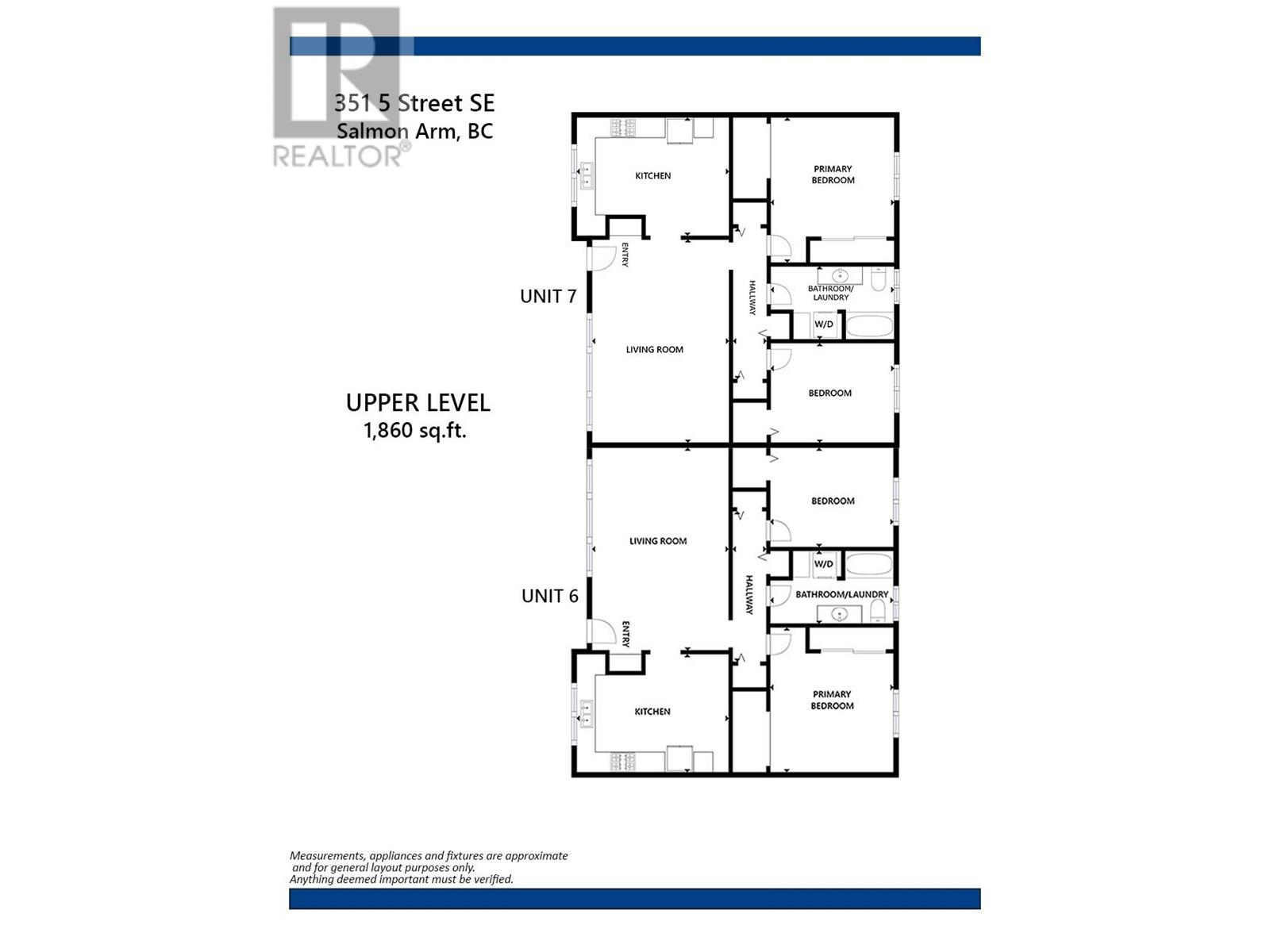351 5 Street Se Salmon Arm, British Columbia V1E 4E8
$1,095,000
Investor Alert! Fully rented 4-plex in the heart of Salmon Arm. Each suite has 2 bedrooms, 1 bathroom, own laundry, separate hot water tank and hydro meter. The building had many updates in 2019 including new kitchens, doors and windows as well as flooring and paint and more. Enough covered parking for each suite to park 1 vehicle. Located on a nice street that is walking distance to public transit, parks and downtown Salmon Arm and all its amenities. (id:44574)
Property Details
| MLS® Number | 10301105 |
| Property Type | Single Family |
| Neigbourhood | SE Salmon Arm |
| Amenities Near By | Park, Shopping |
| Features | Corner Site, Irregular Lot Size |
| Parking Space Total | 4 |
Building
| Bathroom Total | 4 |
| Bedrooms Total | 8 |
| Constructed Date | 1963 |
| Exterior Finish | Stucco |
| Heating Fuel | Electric |
| Heating Type | Baseboard Heaters |
| Roof Material | Asphalt Shingle |
| Roof Style | Unknown |
| Stories Total | 2 |
| Size Interior | 1860 Sqft |
| Type | Fourplex |
| Utility Water | Municipal Water |
Parking
| Covered |
Land
| Acreage | No |
| Land Amenities | Park, Shopping |
| Landscape Features | Landscaped |
| Sewer | Municipal Sewage System |
| Size Frontage | 131 Ft |
| Size Irregular | 0.16 |
| Size Total | 0.16 Ac|under 1 Acre |
| Size Total Text | 0.16 Ac|under 1 Acre |
| Zoning Type | Unknown |
Rooms
| Level | Type | Length | Width | Dimensions |
|---|---|---|---|---|
| Basement | Full Bathroom | 6'9'' x 11'4'' | ||
| Basement | Bedroom | 9'2'' x 11'4'' | ||
| Basement | Primary Bedroom | 13'4'' x 11'4'' | ||
| Basement | Living Room | 18'6'' x 12'7'' | ||
| Basement | Kitchen | 14'4'' x 11' | ||
| Basement | Full Bathroom | 6'9'' x 11'4'' | ||
| Basement | Bedroom | 9'2'' x 11'4'' | ||
| Basement | Primary Bedroom | 13'4'' x 11'4'' | ||
| Basement | Living Room | 18'6'' x 12'7'' | ||
| Basement | Kitchen | 14'4'' x 11' | ||
| Main Level | Full Bathroom | 6'9'' x 11'4'' | ||
| Main Level | Bedroom | 9'2'' x 11'4'' | ||
| Main Level | Primary Bedroom | 13'4'' x 11'4'' | ||
| Main Level | Living Room | 18'6'' x 12'7'' | ||
| Main Level | Kitchen | 14'4'' x 11' | ||
| Main Level | Full Bathroom | 6'9'' x 11'4'' | ||
| Main Level | Bedroom | 9'2'' x 11'4'' | ||
| Main Level | Primary Bedroom | 13'4'' x 11'4'' | ||
| Main Level | Living Room | 18'6'' x 12'7'' | ||
| Main Level | Kitchen | 14'4'' x 11'4'' |
https://www.realtor.ca/real-estate/26336234/351-5-street-se-salmon-arm-se-salmon-arm
Interested?
Contact us for more information
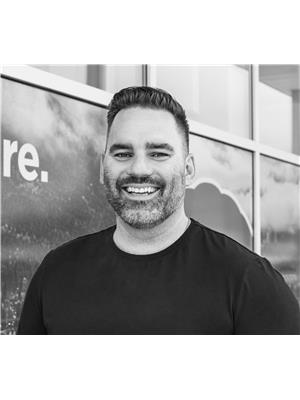
Craig Shantz
Personal Real Estate Corporation
https://www.youtube.com/embed/gRE-tBIVAj4
https://www.youtube.com/embed/zfd3HLt4JiA
craigshantz.com/

#105-650 Trans Canada Hwy
Salmon Arm, British Columbia V1E 2S6
(250) 832-7051
(250) 832-2777
https://www.remaxshuswap.ca/
