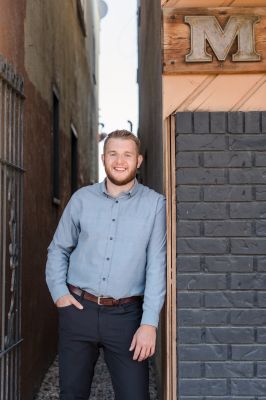#35 2990 20 Street Ne Salmon Arm, British Columbia V1E 3M4
4 Bedroom
3 Bathroom
Ground Level Entry
Fireplace
Central Air Conditioning
Forced Air
Landscaped
SOLD
Property Details
| RP Number | SOLD |
| Property Type | Single Family |
| Community Features | Rural Setting, Family Oriented, Adult Oriented |
| Features | Central Location, Visual Exposure |
| Parking Space Total | 4 |
| Structure | Deck, Patio |
| Total Buildings | 1 |
| View Type | Mountain View, Lake View |
Building
| Bathroom Total | 3 |
| Bedrooms Above Ground | 2 |
| Bedrooms Below Ground | 2 |
| Bedrooms Total | 4 |
| Age | 2022 |
| Architectural Style | Ground Level Entry |
| Basement Development | Finished |
| Basement Features | Walk Out |
| Cooling Type | Central Air Conditioning |
| Fireplace Fuel | Gas |
| Fireplace Present | Yes |
| Fireplace Total | 1 |
| Heating Fuel | Natural Gas |
| Heating Type | Forced Air |
| Roof Material | Asphalt Shingle |
| Size Exterior | 3094 Sqft |
| Type | House |
| Utility Power | 100 Amp Service |
| Utility Water | Municipal Water |
Land
| Landscape Features | Landscaped |
| Size Total Text | 0.12 Acres |
| Zoning Description | R1 |
| Zoning Type | Single Family Dwelling |
Rooms
| Level | Type | Length | Width | Dimensions |
|---|---|---|---|---|
| Main Level | Living Room | 16 ft, 6 in | 14 ft | 14 ft X 16 ft, 6 in |
| Main Level | Dining Room | 12 ft | 10 ft | 10 ft X 12 ft |
| Main Level | Kitchen | 13 ft | 16 ft, 6 in | 16 ft, 6 in X 13 ft |
| Main Level | Pantry | 4 ft | 5 ft, 10 in | 5 ft, 10 in X 4 ft |
| Main Level | Laundry Room | 7 ft, 6 in | 8 ft, 4 in | 8 ft, 4 in X 7 ft, 6 in |
| Main Level | Bedroom | 12 ft, 6 in | 12 ft | 12 ft X 12 ft, 6 in |
| Main Level | Bathroom | 4 ft, 6 in | 8 ft, 3 in | 8 ft, 3 in X 4 ft, 6 in |
| Main Level | Master Bedroom | 11 ft, 11 in | 20 ft, 5 in | 20 ft, 5 in X 11 ft, 11 in |
| Main Level | Walk-in Closet | 6 ft, 9 in | 8 ft, 3 in | 8 ft, 3 in X 6 ft, 9 in |
| Main Level | Ensuite | 9 ft, 8 in | 8 ft, 3 in | 8 ft, 3 in X 9 ft, 8 in |
| Basement | Foyer | 13 ft | 8 ft | 8 ft X 13 ft |
| Basement | Bedroom | 14 ft, 11 in | 7 ft, 1 in | 7 ft, 1 in X 14 ft, 11 in |
| Basement | Family Room | 16 ft, 5 in | 15 ft, 10 in | 15 ft, 10 in X 16 ft, 5 in |
| Basement | Bedroom | 12 ft, 1 in | 12 ft | 12 ft X 12 ft, 1 in |
| Basement | Bathroom | 8 ft, 6 in | 8 ft, 4 in | 8 ft, 4 in X 8 ft, 6 in |
| Basement | Utility Room | 8 ft, 6 in | 8 ft | 8 ft X 8 ft, 6 in |






Contact Us
Contact us for more information

Nick Harrison
Sales Representative
kentelharrison.com
RE/MAX Shuswap
105 - 650 Trans-Canada Hwy Ne
Salmon Arm, BC V1E 2S6
105 - 650 Trans-Canada Hwy Ne
Salmon Arm, BC V1E 2S6
250-833-6708
www.sandrakentel.com

