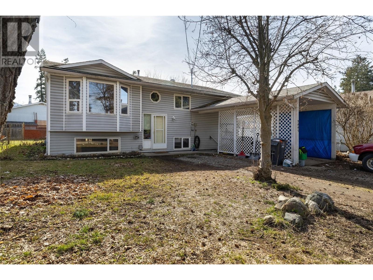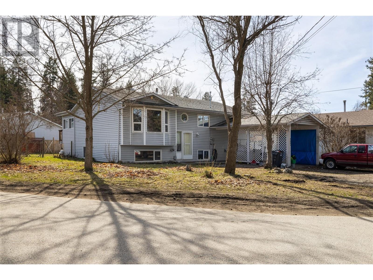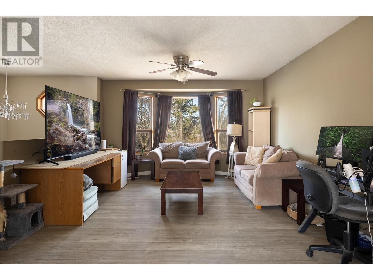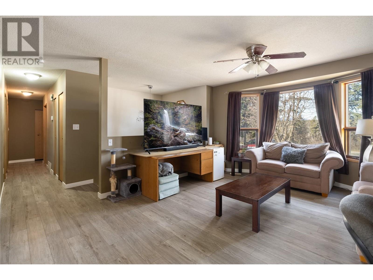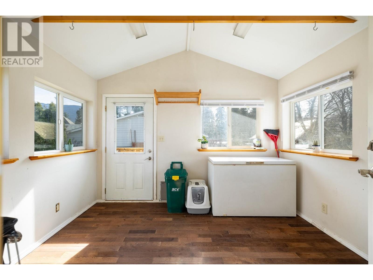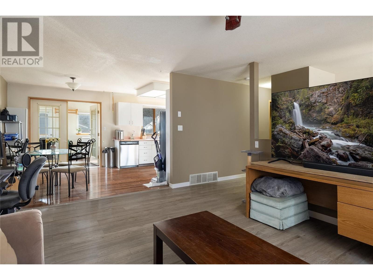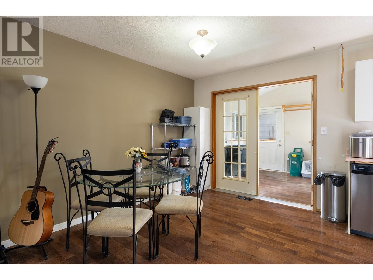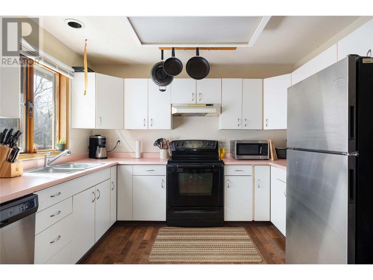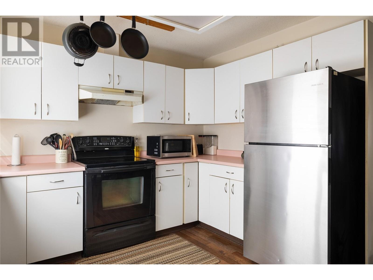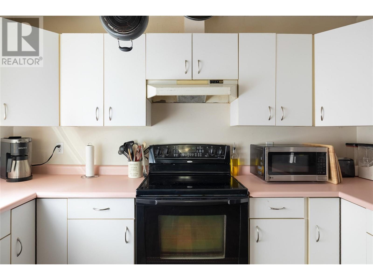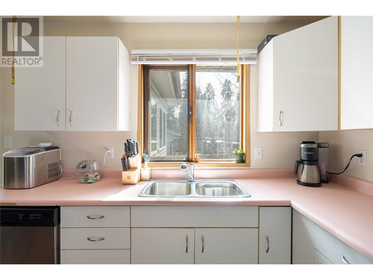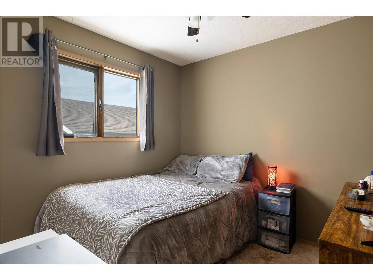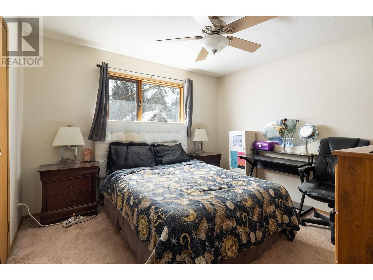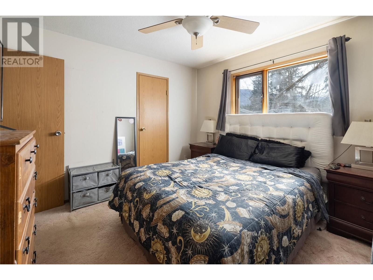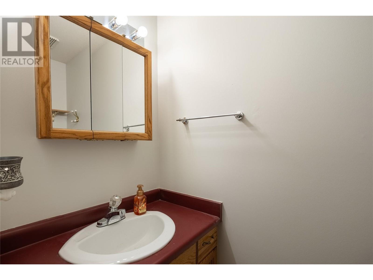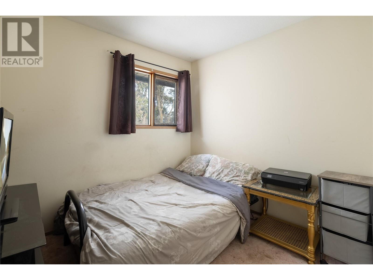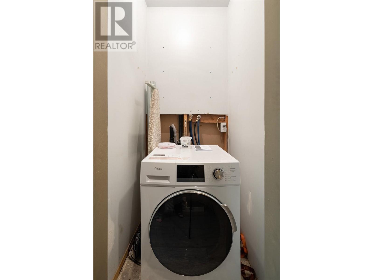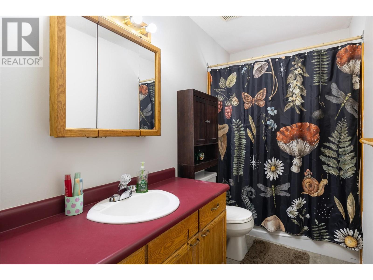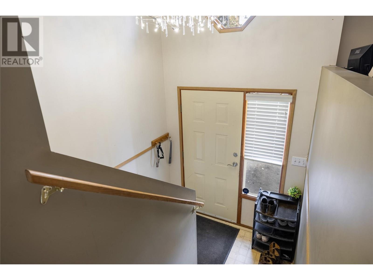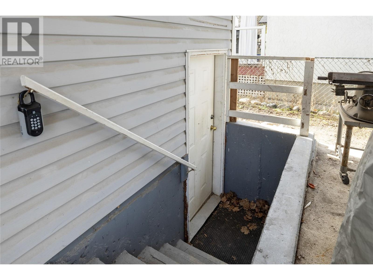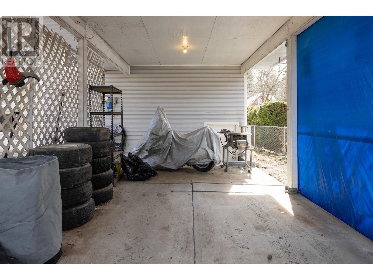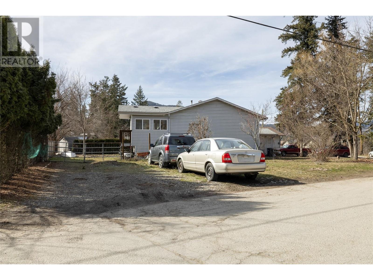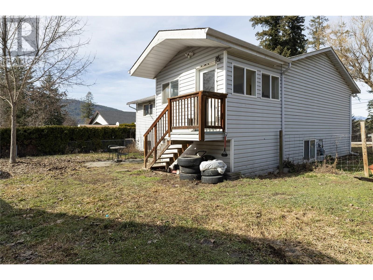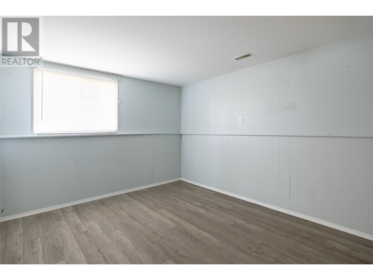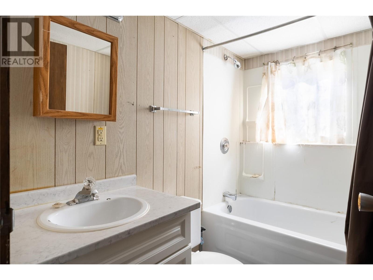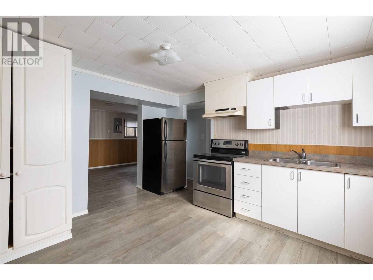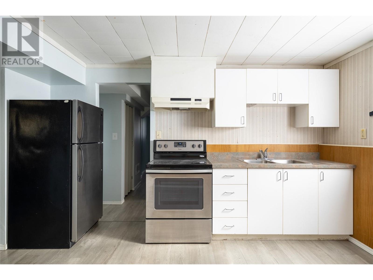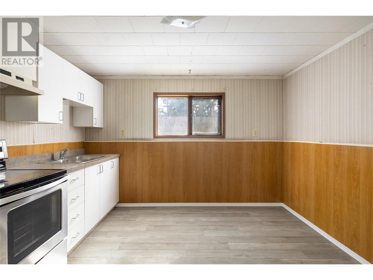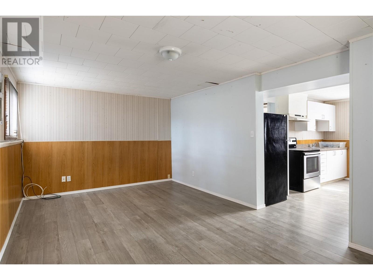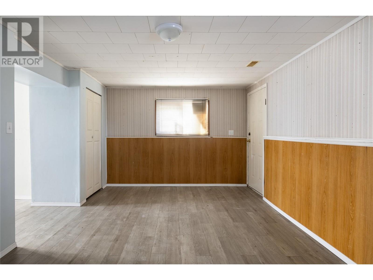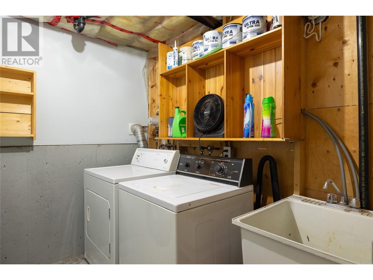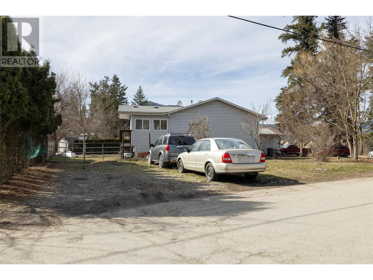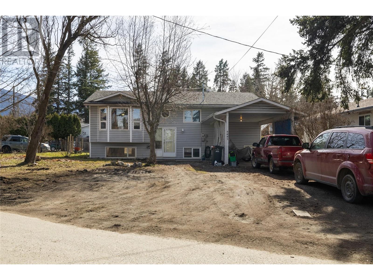3445 Warner Avenue Armstrong, British Columbia V0E 1B2
$649,900
Nestled on a quiet desirable street only steps from the school this bi level home is sprawled on a large lot with ample parking. Embrace the finished yard and mature trees. The main floor consists of 3 bedrooms and 2 bathrooms, the main home features an open-concept layout that exudes warmth and welcoming vibes. Natural light floods through large windows, that is accented by a large sun room. The kitchen , dining and living area flow together to create a functional and open concept living. The basement has access to one more spacious bedroom with updated flooring. There is a separate entry mother in law suite. This exudes an updated modern feel with fresh color tones and updated flooring. The kitchenette / bar has bright cabinets with ample space. There are many windows in the basement creating a bright appeal. There is another full bathroom and spacious bedroom , there is ample storage and a large laundry room. This home features a car port for added storage. This bi level home cultivates comfort and practicality. (id:44574)
Property Details
| MLS® Number | 10307383 |
| Property Type | Single Family |
| Neigbourhood | Armstrong/ Spall. |
Building
| Bathroom Total | 3 |
| Bedrooms Total | 5 |
| Appliances | Refrigerator, Dishwasher, Dryer, Washer |
| Constructed Date | 1993 |
| Construction Style Attachment | Detached |
| Flooring Type | Laminate |
| Half Bath Total | 1 |
| Heating Type | Forced Air |
| Roof Material | Vinyl Shingles |
| Roof Style | Unknown |
| Stories Total | 1 |
| Size Interior | 2189 Sqft |
| Type | House |
| Utility Water | Municipal Water |
Parking
| Carport |
Land
| Acreage | No |
| Sewer | Municipal Sewage System |
| Size Irregular | 0.19 |
| Size Total | 0.19 Ac|under 1 Acre |
| Size Total Text | 0.19 Ac|under 1 Acre |
| Zoning Type | Residential |
Rooms
| Level | Type | Length | Width | Dimensions |
|---|---|---|---|---|
| Basement | Bedroom | 12'3'' x 10'8'' | ||
| Basement | Bedroom | 12'10'' x 11'1'' | ||
| Basement | Full Bathroom | 7'10'' x 4'11'' | ||
| Basement | Kitchen | 11'5'' x 11'3'' | ||
| Basement | Living Room | 18'3'' x 10'6'' | ||
| Main Level | Dining Room | 10'11'' x 9' | ||
| Main Level | Bedroom | 8'11'' x 7'11'' | ||
| Main Level | Partial Ensuite Bathroom | Measurements not available | ||
| Main Level | Bedroom | 9'2'' x 9'1'' | ||
| Main Level | Full Bathroom | Measurements not available | ||
| Main Level | Dining Nook | 11'5'' x 9'7'' | ||
| Main Level | Kitchen | 10'11'' x 9'3'' | ||
| Main Level | Living Room | 15' x 13'1'' | ||
| Main Level | Primary Bedroom | 11'7'' x 10'11'' |
https://www.realtor.ca/real-estate/26641221/3445-warner-avenue-armstrong-armstrong-spall
Interested?
Contact us for more information
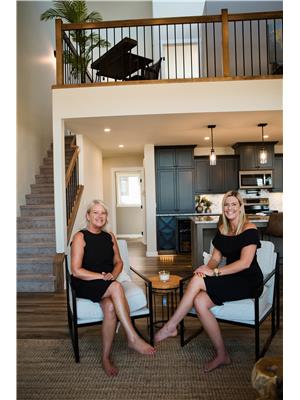
Teneille Zellweger
https://www.teneillepropertiesgroup.com/
https://www.facebook.com/Teneillepropertiesgroup
https://www.instagram.com/teneille___/

1631 Dickson Ave, Suite 1100
Kelowna, British Columbia V1Y 0B5
(833) 817-6506
www.exprealty.ca/
