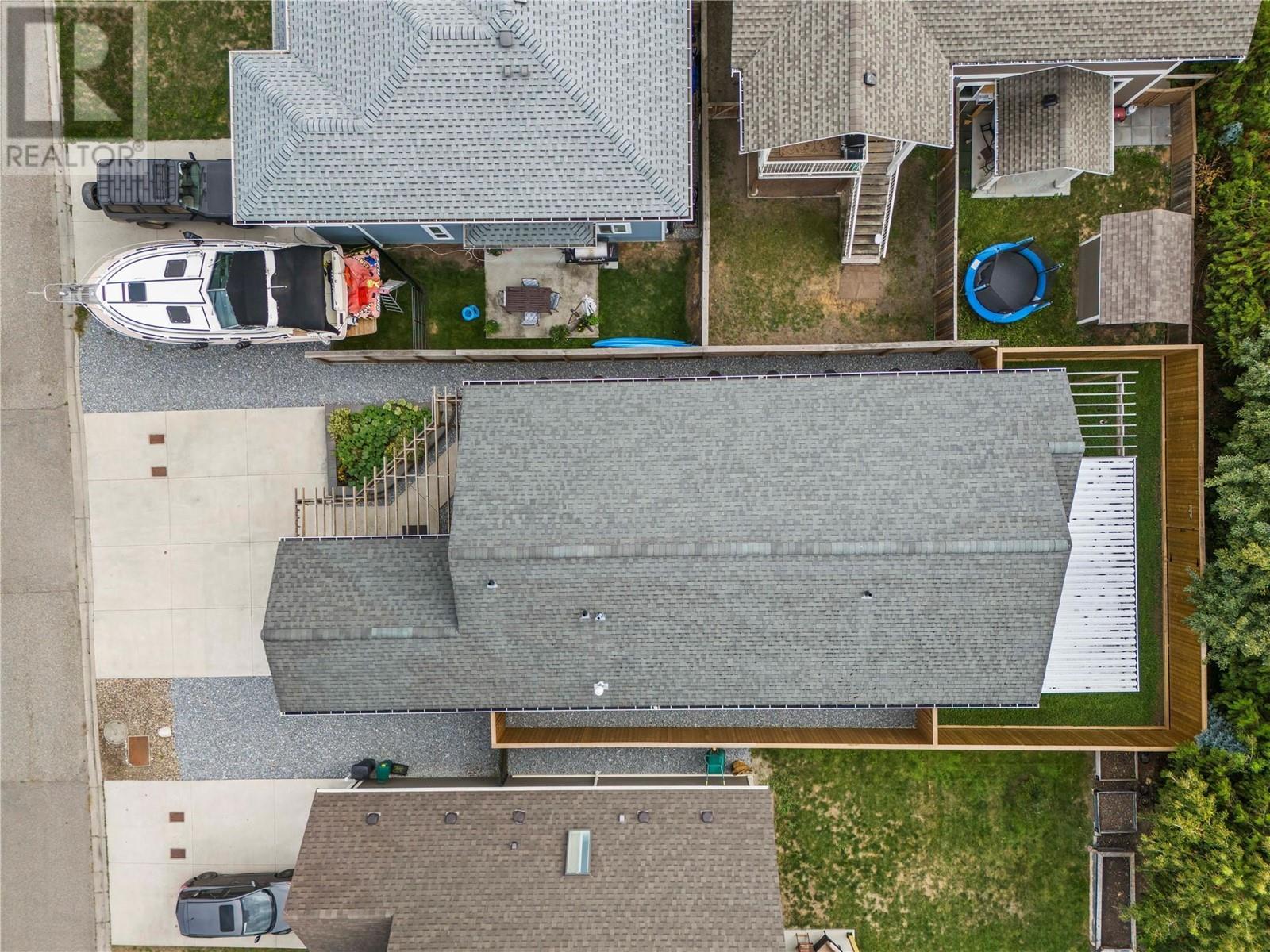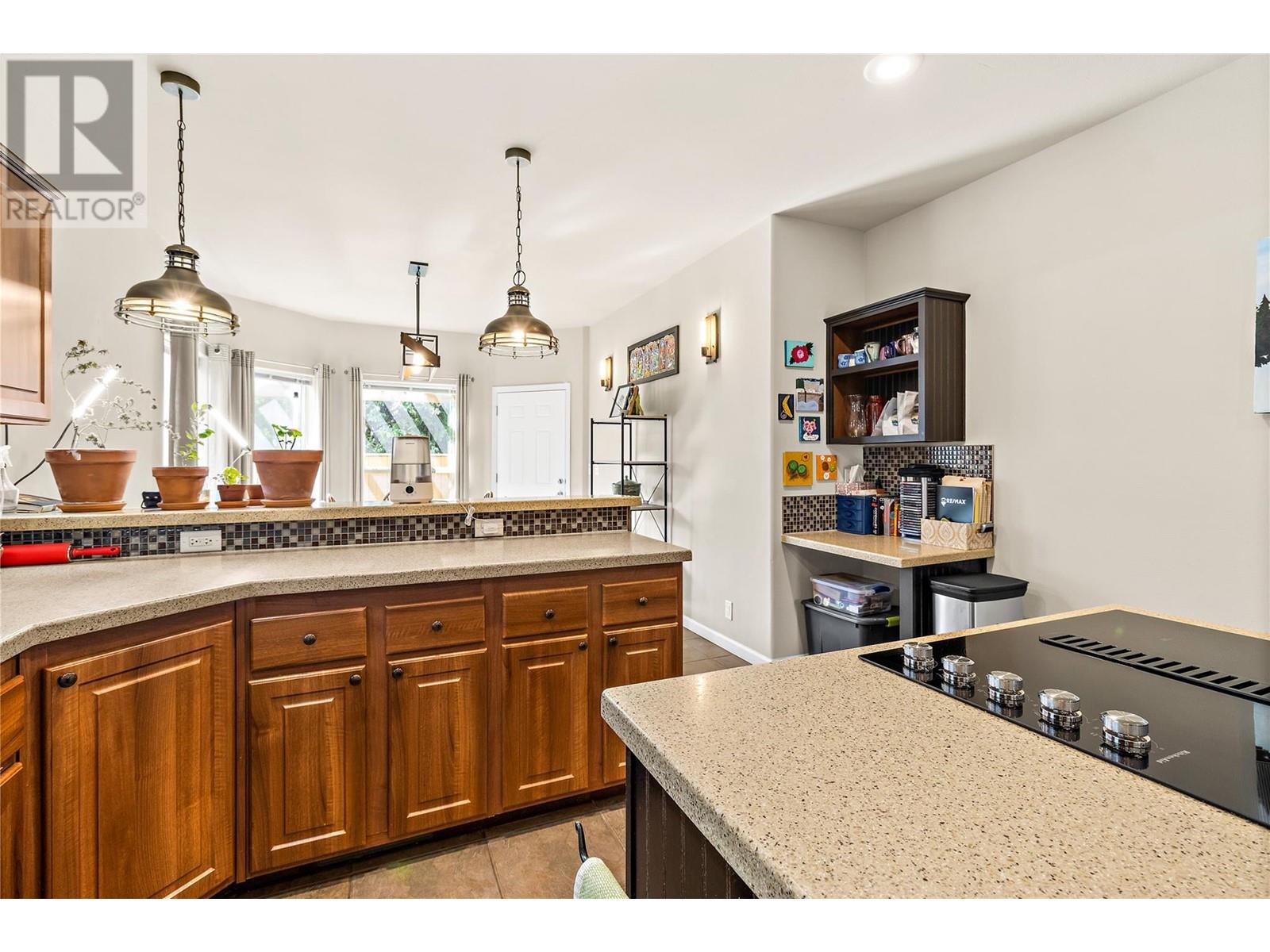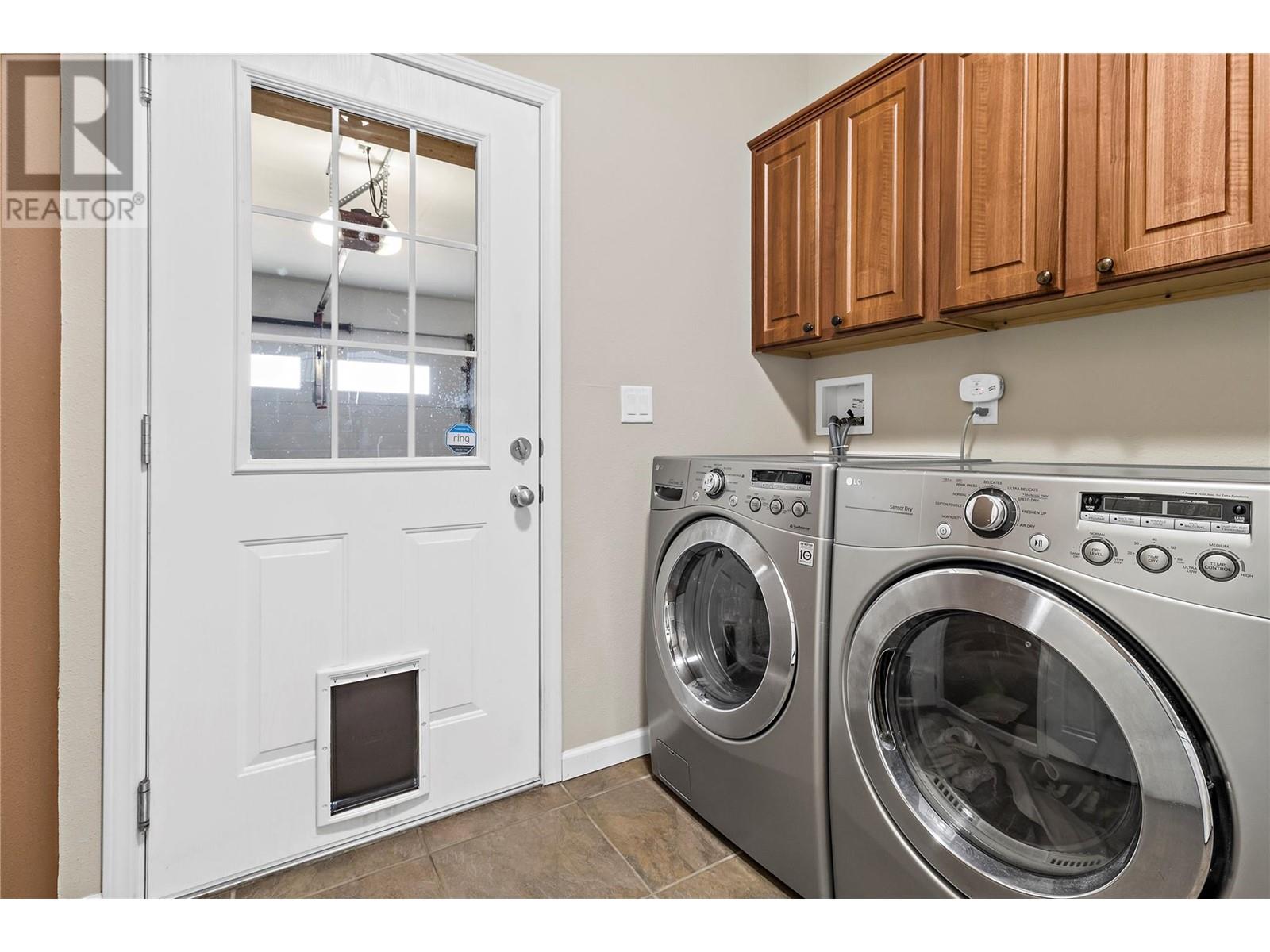341 Hudson Street Nw Salmon Arm, British Columbia V1E 2S1
$559,900
CHARMING is indeed the perfect word to describe this delightful rancher with a crawl space. Its floor plan is thoughtfully designed, featuring a spacious living room with a decorative coved ceiling that adds a touch of elegance. The kitchen is a standout, with an island, Corian countertops, an eating bar, and a pantry, making it both functional and stylish. The adjacent dining area opens to a lovely private covered patio, perfect for relaxing or entertaining. The generous primary bedroom offers a 3-piece ensuite with a vanity table and a walk-in closet, providing a comfortable and private retreat. Additionally, there's a guest bedroom, a full bathroom, and a laundry area, all complemented by 9' ceilings and central air for added comfort. Its prime location is another highlight, allowing you to easily walk to the wharf, foreshore trail, and downtown Salmon Arm. This rancher truly offers a blend of convenience, comfort, and style. (id:44574)
Property Details
| MLS® Number | 10324097 |
| Property Type | Single Family |
| Neigbourhood | NW Salmon Arm |
| AmenitiesNearBy | Park |
| Features | Level Lot, Central Island |
| ParkingSpaceTotal | 1 |
| WaterFrontType | Other |
Building
| BathroomTotal | 2 |
| BedroomsTotal | 2 |
| Appliances | Refrigerator, Dishwasher, Dryer, Cooktop - Electric, Microwave, Washer, Oven - Built-in |
| ArchitecturalStyle | Ranch |
| BasementType | Crawl Space |
| ConstructedDate | 2011 |
| ConstructionStyleAttachment | Detached |
| CoolingType | Central Air Conditioning |
| ExteriorFinish | Composite Siding |
| FlooringType | Laminate, Linoleum, Tile |
| HeatingType | Forced Air, See Remarks |
| RoofMaterial | Asphalt Shingle |
| RoofStyle | Unknown |
| StoriesTotal | 1 |
| SizeInterior | 1479 Sqft |
| Type | House |
| UtilityWater | Municipal Water |
Parking
| Attached Garage | 1 |
Land
| AccessType | Easy Access |
| Acreage | No |
| FenceType | Fence |
| LandAmenities | Park |
| LandscapeFeatures | Landscaped, Level |
| Sewer | Municipal Sewage System |
| SizeFrontage | 40 Ft |
| SizeIrregular | 0.1 |
| SizeTotal | 0.1 Ac|under 1 Acre |
| SizeTotalText | 0.1 Ac|under 1 Acre |
| ZoningType | Unknown |
Rooms
| Level | Type | Length | Width | Dimensions |
|---|---|---|---|---|
| Main Level | Other | 17'3'' x 12'11'' | ||
| Main Level | Foyer | 5'4'' x 5'5'' | ||
| Main Level | Laundry Room | 9'2'' x 7'2'' | ||
| Main Level | 4pc Bathroom | 9'11'' x 5'3'' | ||
| Main Level | Bedroom | 9'11'' x 10'2'' | ||
| Main Level | 3pc Ensuite Bath | 8'0'' x 9'7'' | ||
| Main Level | Primary Bedroom | 12'8'' x 11'10'' | ||
| Main Level | Living Room | 18'7'' x 17'0'' | ||
| Main Level | Dining Room | 11'3'' x 13'9'' | ||
| Main Level | Kitchen | 13'9'' x 15'0'' |
https://www.realtor.ca/real-estate/27415953/341-hudson-street-nw-salmon-arm-nw-salmon-arm
Interested?
Contact us for more information
Rochelle Dale
Personal Real Estate Corporation
#105-650 Trans Canada Hwy
Salmon Arm, British Columbia V1E 2S6



























