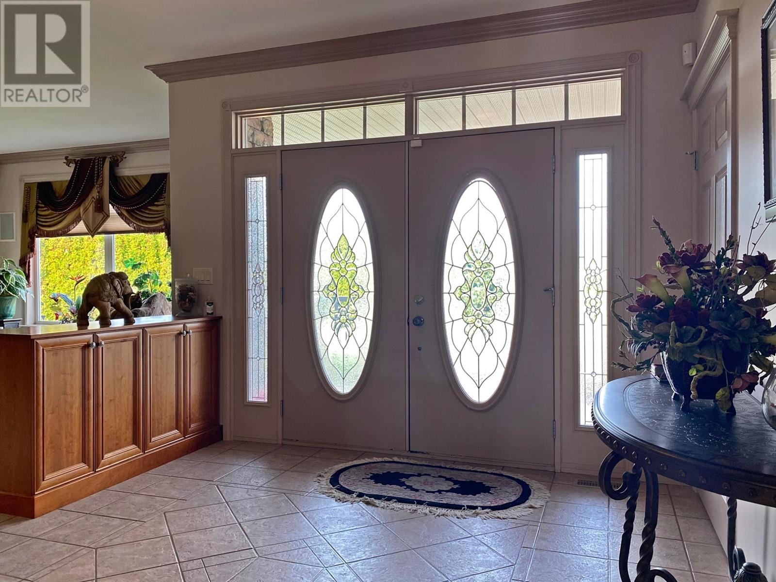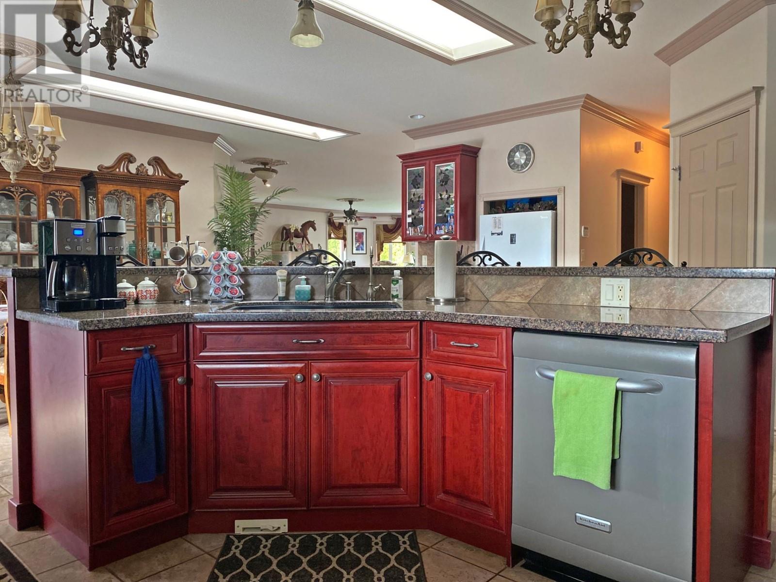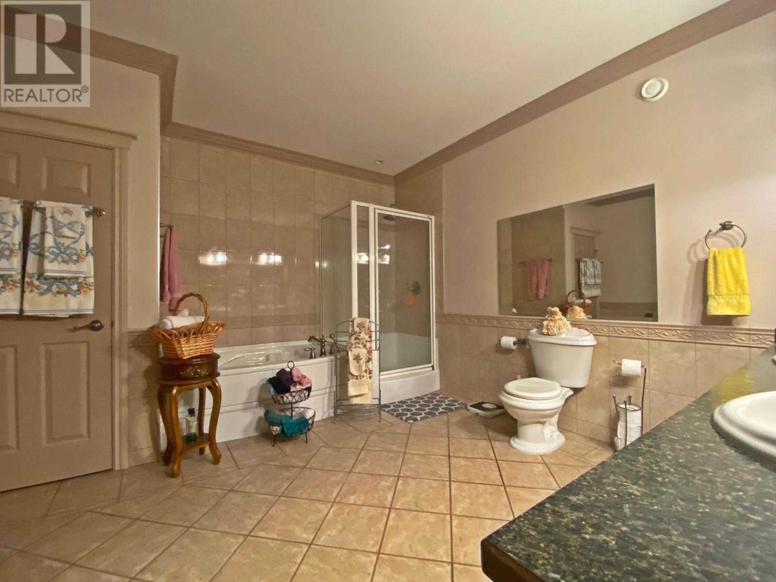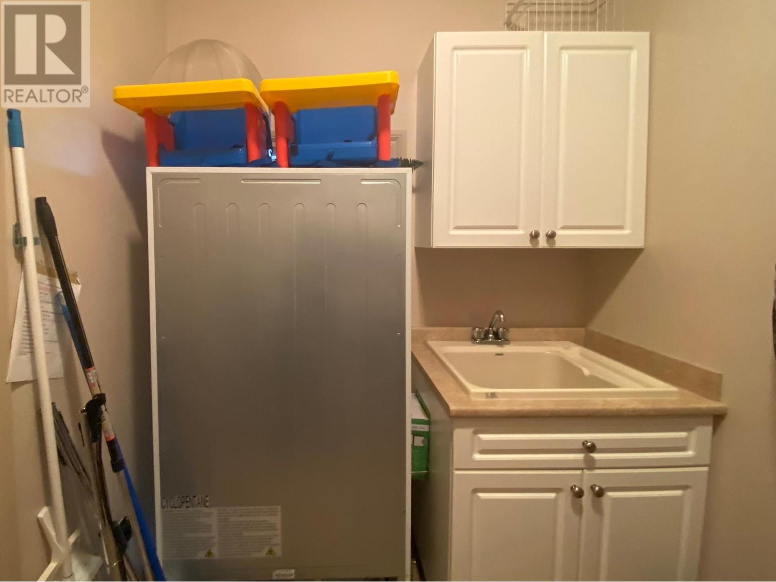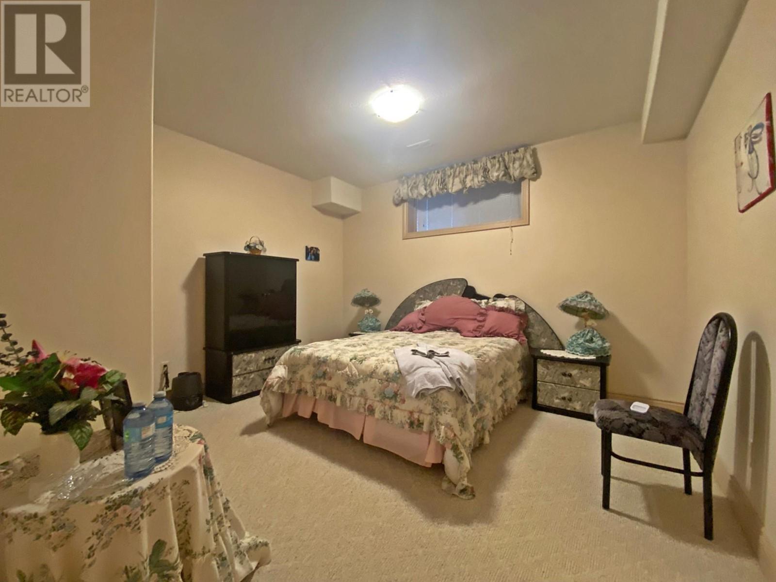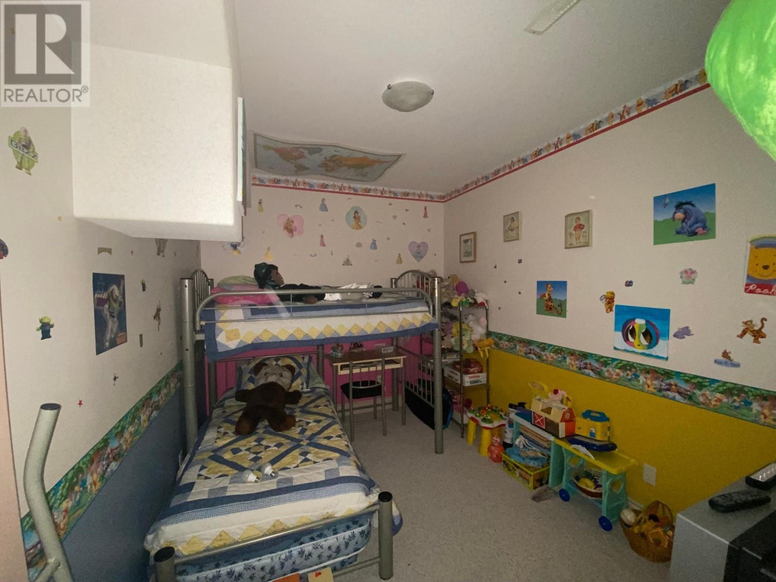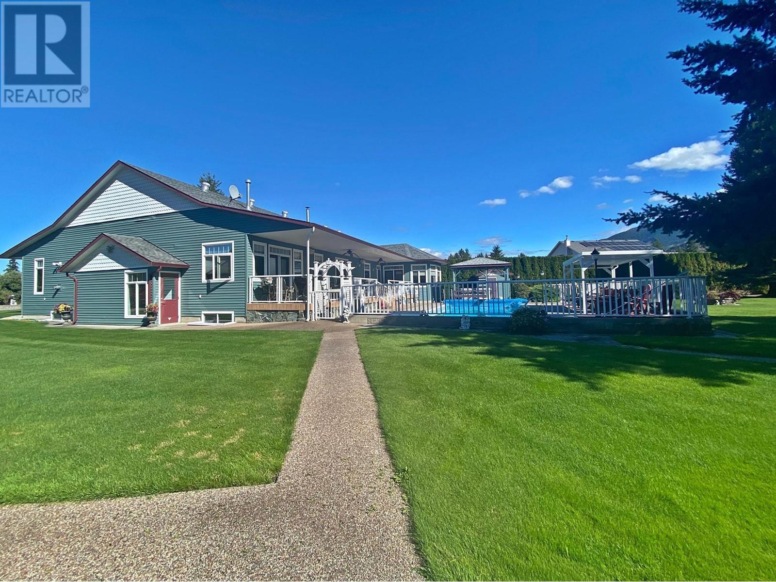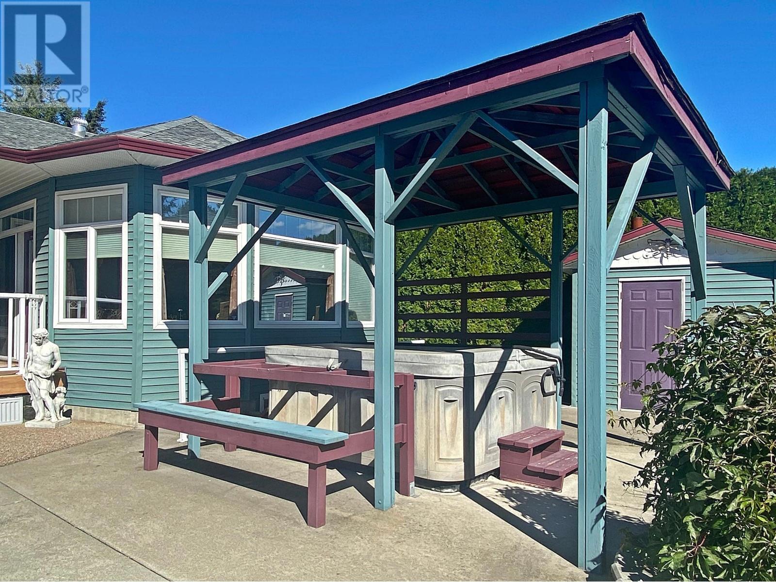340 Oriole Way Barriere, British Columbia V0E 1E0
$2,200,000
Builder's own 7,000+ sq ft Custom designed residence situated on a Manicured Acre in a subdivision of quality homes. This Gated Estate has Won five prestigious Keystone Awards for Detached Single Family Home, Landscape Design and Unique Feature or Room. The entire property is Designed to Impress; meticulous grounds feature an Inground Pool, Hot Tub, Expansive Decks, Gazebo, Sprawling Lawns, Raised Planters, Firepit, an Excess of Parking and Triple Door Garage. The Elegant Home features a Double Garage, Dramatic Formal Living Room, Ample Dining Space, Chef's Kitchen, Conservatory/Sun Room, plus an Extravagant Family Room complete with Wet Bar. But the main level is not to be outdone by the Lower Level where the party really kicks off with a Feature Stage, Dance Floor, Parlor, Wet Bar and Games Room! Two Bedrooms on main floor and three down with an additional Playroom and Exercise Room. Contact Listing Realtor for Full Information Package! (id:44574)
Property Details
| MLS® Number | 181144 |
| Property Type | Single Family |
| Neigbourhood | Barriere |
| AmenitiesNearBy | Golf Nearby, Recreation |
| Features | Level Lot, Private Setting, Central Island, Jacuzzi Bath-tub |
| ParkingSpaceTotal | 5 |
| PoolType | Inground Pool, Outdoor Pool |
| ViewType | Mountain View |
Building
| BathroomTotal | 3 |
| BedroomsTotal | 5 |
| Appliances | Refrigerator, Cooktop, Dishwasher, Microwave, See Remarks, Washer & Dryer |
| ArchitecturalStyle | Ranch |
| BasementType | Full |
| ConstructedDate | 2006 |
| ConstructionStyleAttachment | Detached |
| CoolingType | Central Air Conditioning |
| ExteriorFinish | Stone, Vinyl Siding |
| FireProtection | Security System |
| FireplaceFuel | Electric,propane |
| FireplacePresent | Yes |
| FireplaceType | Unknown,unknown |
| FlooringType | Carpeted, Ceramic Tile, Hardwood, Mixed Flooring |
| HeatingType | In Floor Heating, Hot Water, Other, See Remarks |
| RoofMaterial | Asphalt Shingle |
| RoofStyle | Unknown |
| StoriesTotal | 2 |
| SizeInterior | 7376 Sqft |
| Type | House |
| UtilityWater | Municipal Water, Well |
Parking
| See Remarks | |
| Attached Garage | 4 |
| Detached Garage | 4 |
| Heated Garage | |
| RV |
Land
| AccessType | Easy Access |
| Acreage | Yes |
| FenceType | Chain Link, Fence |
| LandAmenities | Golf Nearby, Recreation |
| LandscapeFeatures | Landscaped, Level, Underground Sprinkler |
| SizeIrregular | 1 |
| SizeTotal | 1 Ac|100+ Acres |
| SizeTotalText | 1 Ac|100+ Acres |
| ZoningType | Residential |
Rooms
| Level | Type | Length | Width | Dimensions |
|---|---|---|---|---|
| Basement | Recreation Room | 42'6'' x 22'9'' | ||
| Basement | Media | 15'6'' x 7'0'' | ||
| Basement | Playroom | 11'0'' x 9'0'' | ||
| Basement | Other | 15'8'' x 12'5'' | ||
| Basement | Exercise Room | 12'6'' x 9'3'' | ||
| Basement | Bedroom | 13'0'' x 12'4'' | ||
| Basement | Bedroom | 18'0'' x 12'2'' | ||
| Basement | Bedroom | 14'0'' x 11'10'' | ||
| Basement | Games Room | 27'10'' x 13'11'' | ||
| Basement | 4pc Bathroom | Measurements not available | ||
| Main Level | Primary Bedroom | 23'2'' x 13'0'' | ||
| Main Level | Office | 15'0'' x 13'9'' | ||
| Main Level | Sunroom | 18'3'' x 12'10'' | ||
| Main Level | Bedroom | 11'9'' x 11'3'' | ||
| Main Level | Foyer | 12'6'' x 11'0'' | ||
| Main Level | Family Room | 29'0'' x 23'0'' | ||
| Main Level | 4pc Ensuite Bath | Measurements not available | ||
| Main Level | Dining Room | 21'6'' x 11'2'' | ||
| Main Level | Kitchen | 15'4'' x 16'6'' | ||
| Main Level | Living Room | 28'3'' x 16'9'' | ||
| Main Level | Laundry Room | 8'0'' x 6'0'' | ||
| Main Level | 5pc Bathroom | Measurements not available |
https://www.realtor.ca/real-estate/27476135/340-oriole-way-barriere-barriere
Interested?
Contact us for more information
Heather Brown
#2-4353 Conner Road
Barriere, British Columbia V0E 1E0
Kathy Campbell
#2-4353 Conner Road
Barriere, British Columbia V0E 1E0








