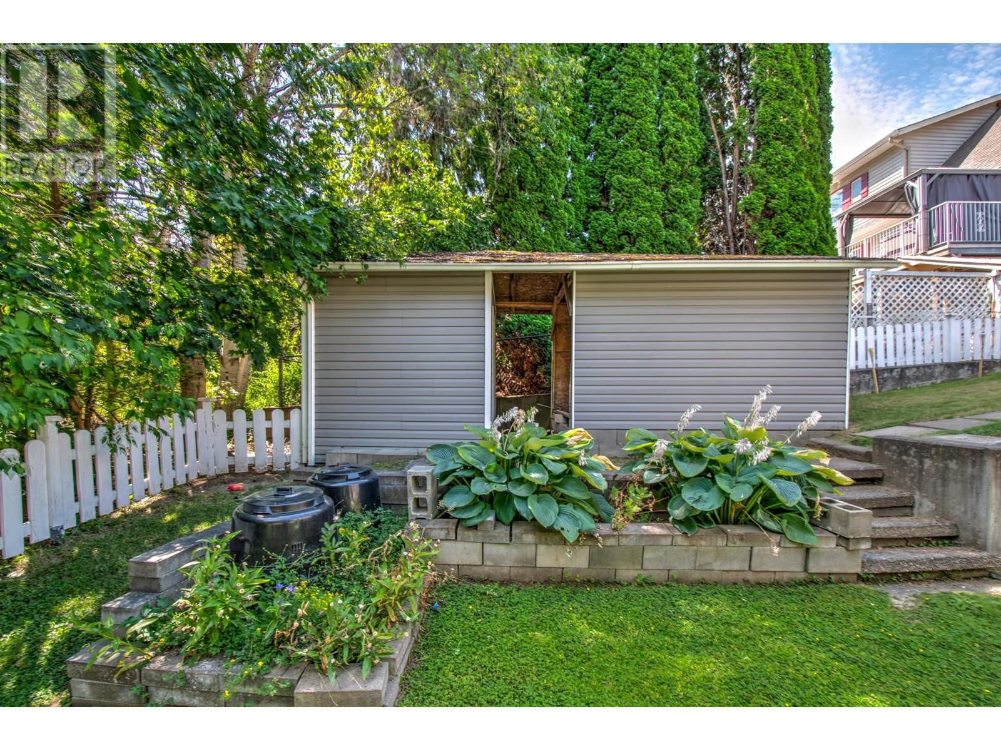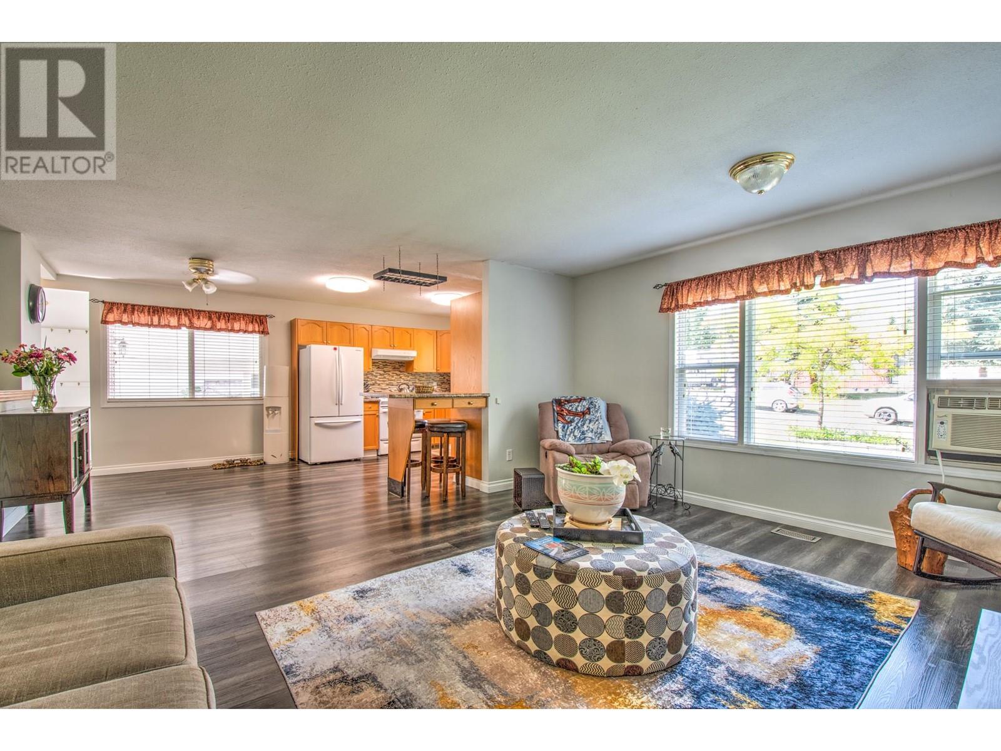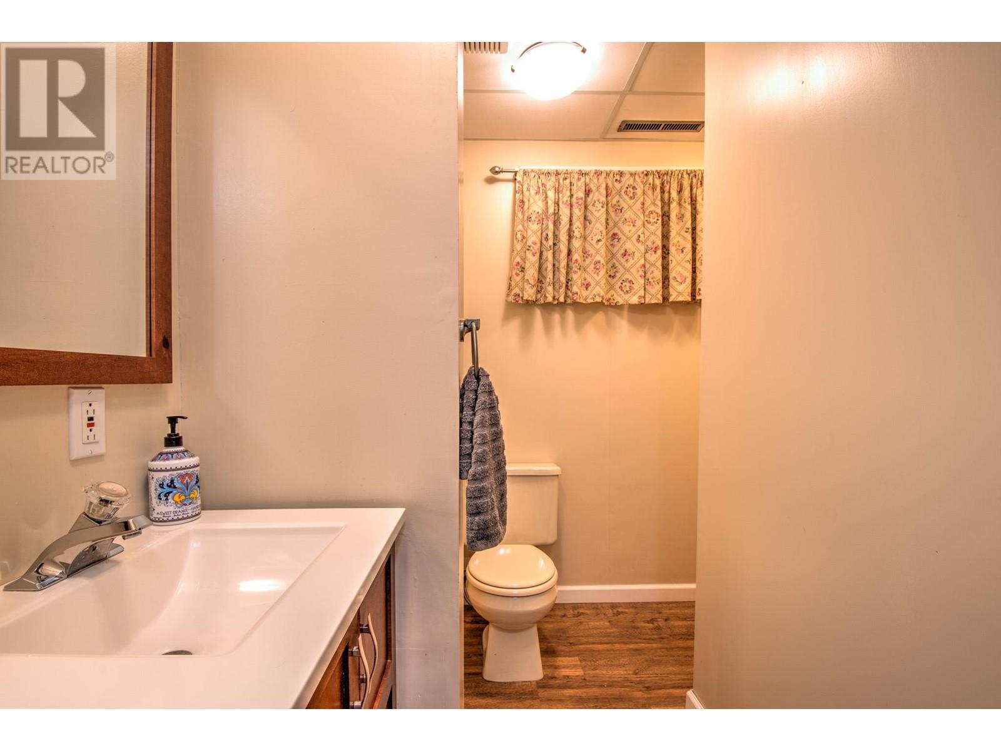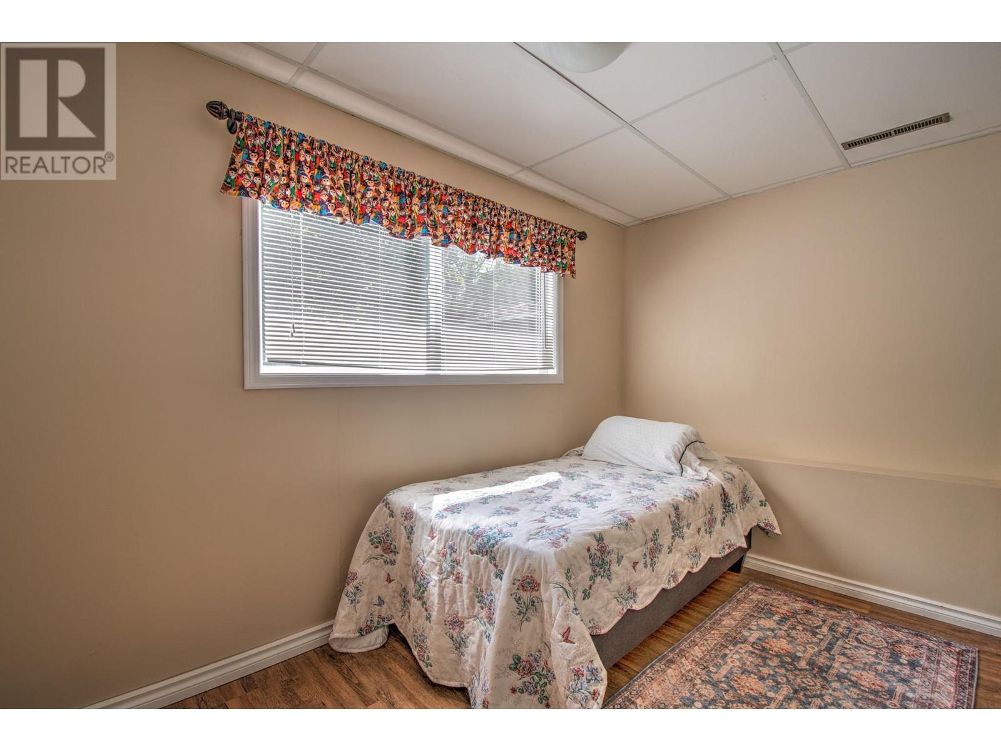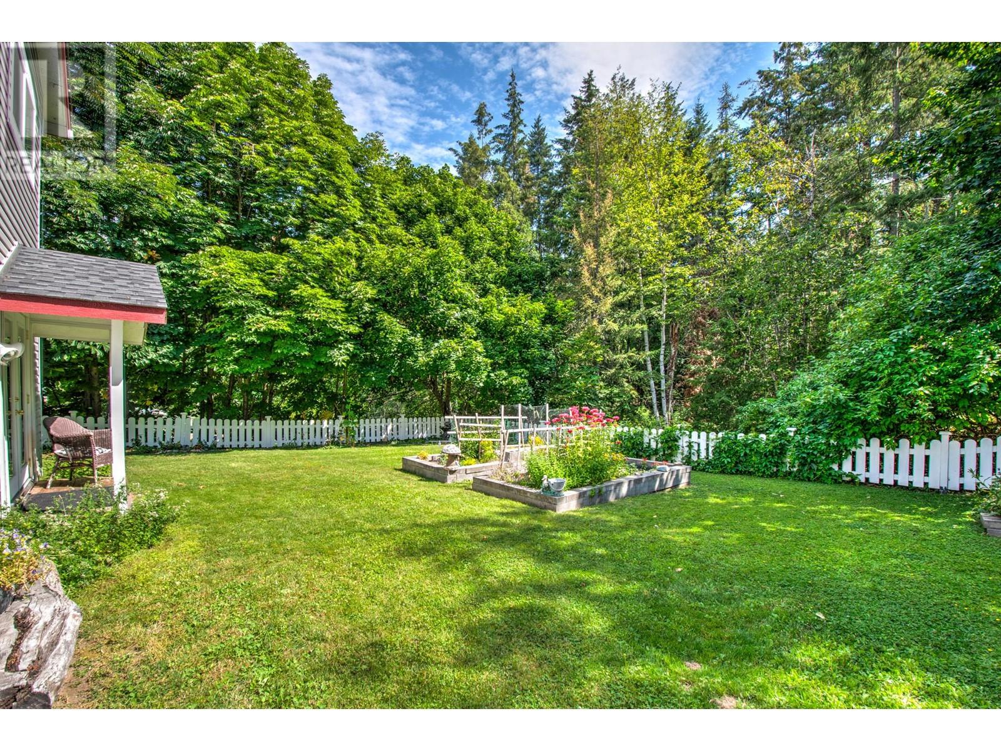340 28 Street Ne Salmon Arm, British Columbia V1E 3N4
$689,000
Welcome to your new family haven in the coveted Sherwood Forest subdivision of Salmon Arm! This inviting 5-bedroom, 2-bathroom home offers a perfect blend of comfort and convenience in one of the most sought-after neighborhoods. Key Features: •Spacious Living: The open-concept design of this home ensures ample space for family gatherings and relaxation. •Five Bedrooms: Generously sized bedrooms offer flexibility for family needs. . Work shop/ Shed underdeck, front yard has underground sprinklers •Family-Friendly Location: Sherwood Forest is renowned for its proximity to excellent schools, daycares, and public transit, making daily life easy and accessible. •Outdoor Enjoyment: Explore nearby local trails and enjoy serene moments by the pond. This neighborhood is perfect for outdoor enthusiasts and families alike. •Recreational Opportunities: Embrace the active lifestyle with quick access to downhill skiing in Vernon, Kamloops, and Revelstoke, or cross-country skiing at the local cross country ski hill. •Shopping and Amenities: Convenient access to shopping and essential services ensures everything you need is just a short drive away. This home not only offers a beautiful and functional living space but also places you in a vibrant, well-established community with numerous recreational and lifestyle benefits. Don’t miss the chance to make this house your forever home! Come find out for your self and schedule a viewing! (id:44574)
Property Details
| MLS® Number | 10321018 |
| Property Type | Single Family |
| Neigbourhood | NE Salmon Arm |
| AmenitiesNearBy | Recreation, Schools, Shopping |
| CommunityFeatures | Family Oriented |
| Features | Private Setting |
| ParkingSpaceTotal | 4 |
Building
| BathroomTotal | 2 |
| BedroomsTotal | 5 |
| Appliances | Range, Refrigerator, Dishwasher, Dryer, Washer |
| ArchitecturalStyle | Ranch |
| BasementType | Full |
| ConstructedDate | 1980 |
| ConstructionStyleAttachment | Detached |
| CoolingType | Wall Unit |
| ExteriorFinish | Vinyl Siding |
| FlooringType | Carpeted, Ceramic Tile, Laminate, Other |
| HeatingType | Forced Air, See Remarks |
| RoofMaterial | Asphalt Shingle |
| RoofStyle | Unknown |
| StoriesTotal | 2 |
| SizeInterior | 1999 Sqft |
| Type | House |
| UtilityWater | Municipal Water |
Parking
| See Remarks |
Land
| AccessType | Easy Access |
| Acreage | No |
| LandAmenities | Recreation, Schools, Shopping |
| LandscapeFeatures | Landscaped |
| Sewer | Municipal Sewage System |
| SizeFrontage | 75 Ft |
| SizeIrregular | 0.19 |
| SizeTotal | 0.19 Ac|under 1 Acre |
| SizeTotalText | 0.19 Ac|under 1 Acre |
| ZoningType | Unknown |
Rooms
| Level | Type | Length | Width | Dimensions |
|---|---|---|---|---|
| Basement | Family Room | 21'1'' x 29'4'' | ||
| Basement | Laundry Room | 17'3'' x 22'3'' | ||
| Basement | 3pc Bathroom | 7'6'' x 7'8'' | ||
| Basement | Bedroom | 11'6'' x 7'7'' | ||
| Basement | Bedroom | 11'0'' x 10'5'' | ||
| Main Level | Bedroom | 10'4'' x 12'6'' | ||
| Main Level | Bedroom | 10'4'' x 11'3'' | ||
| Main Level | Full Bathroom | 11'1'' x 8'9'' | ||
| Main Level | Primary Bedroom | 14'7'' x 8'10'' | ||
| Main Level | Living Room | 13'7'' x 16'7'' | ||
| Main Level | Kitchen | 11'5'' x 22'5'' |
https://www.realtor.ca/real-estate/27247216/340-28-street-ne-salmon-arm-ne-salmon-arm
Interested?
Contact us for more information
Grace Bootsma
102-371 Hudson Ave Ne
Salmon Arm, British Columbia V1E 4N6





