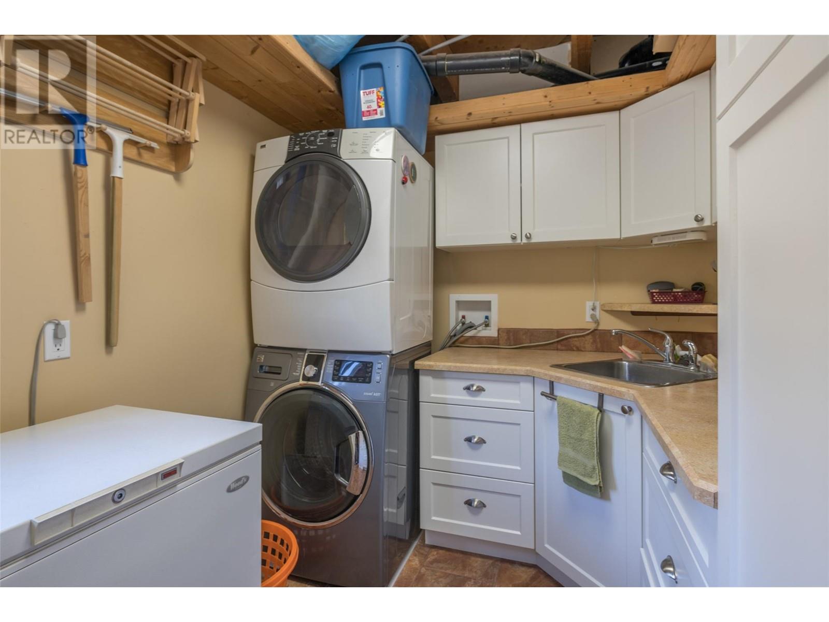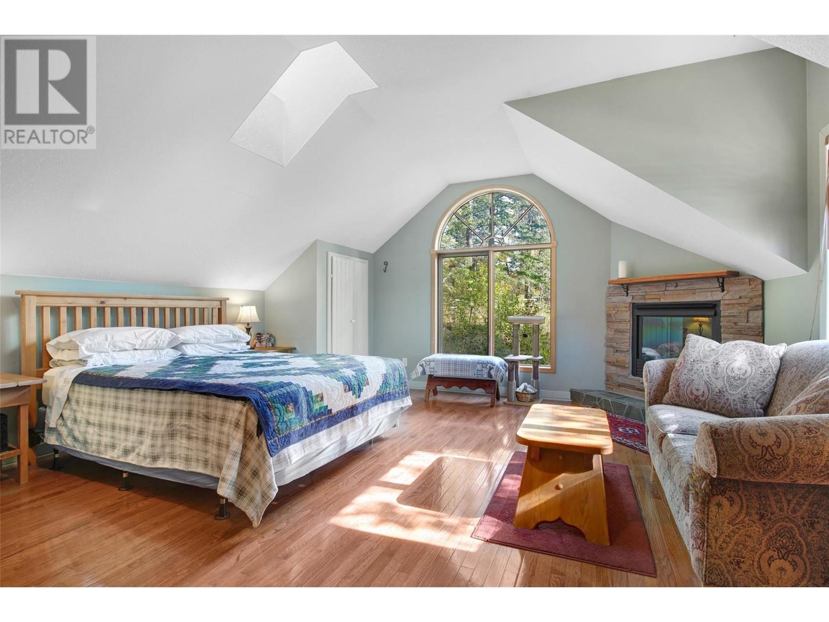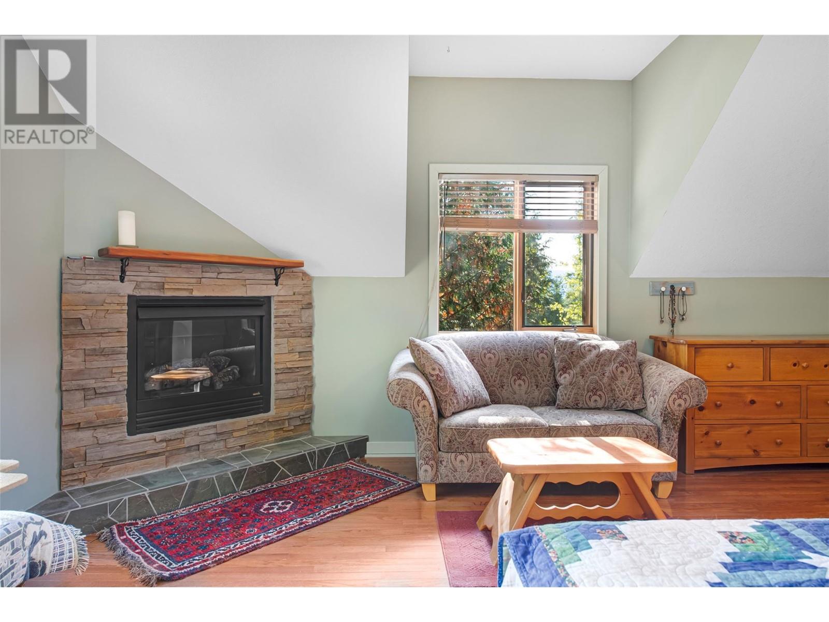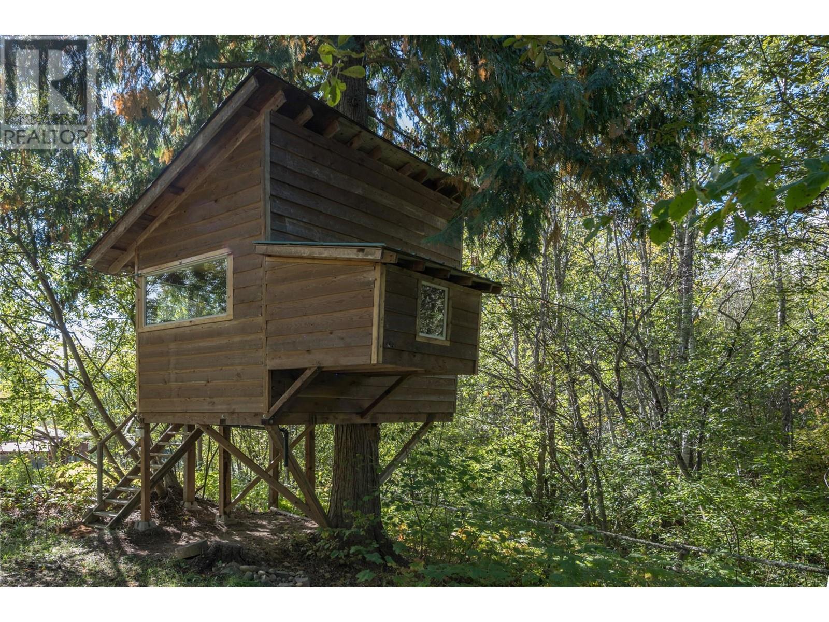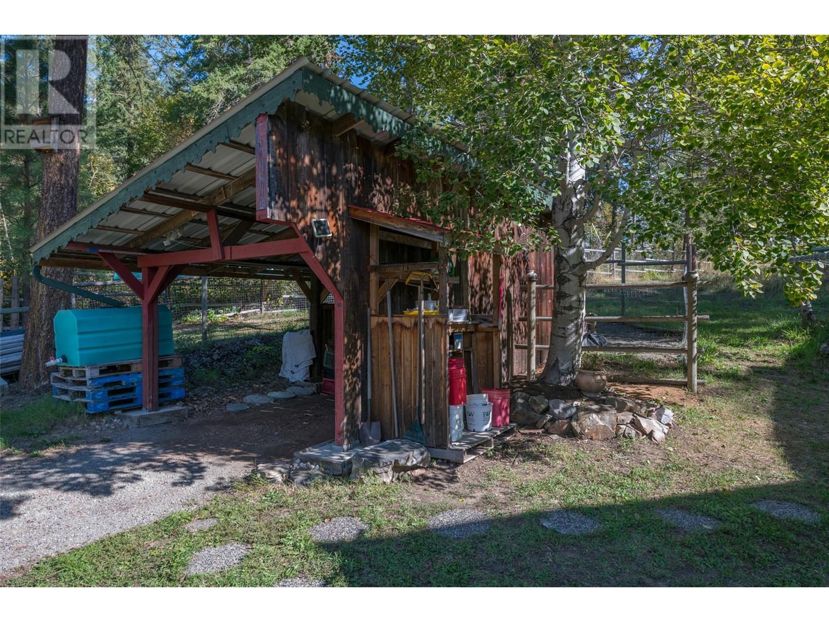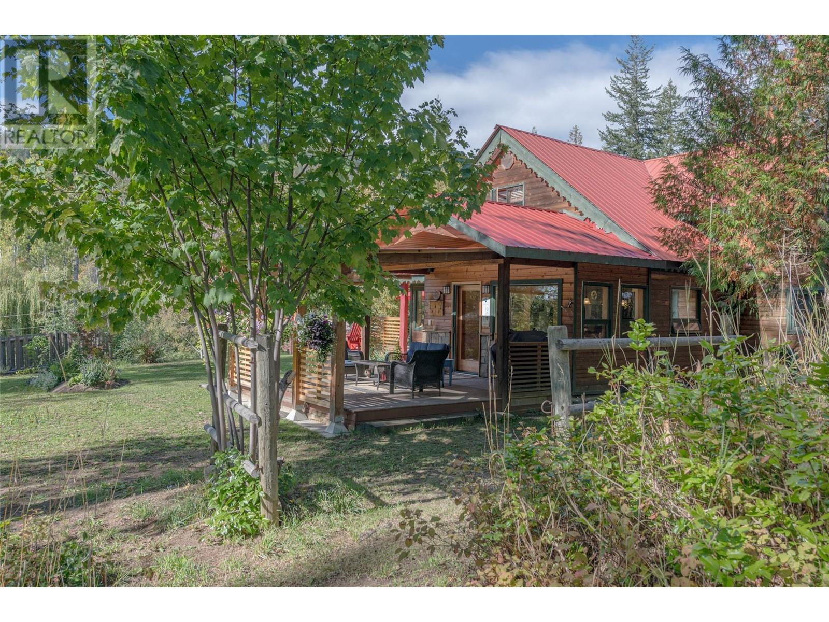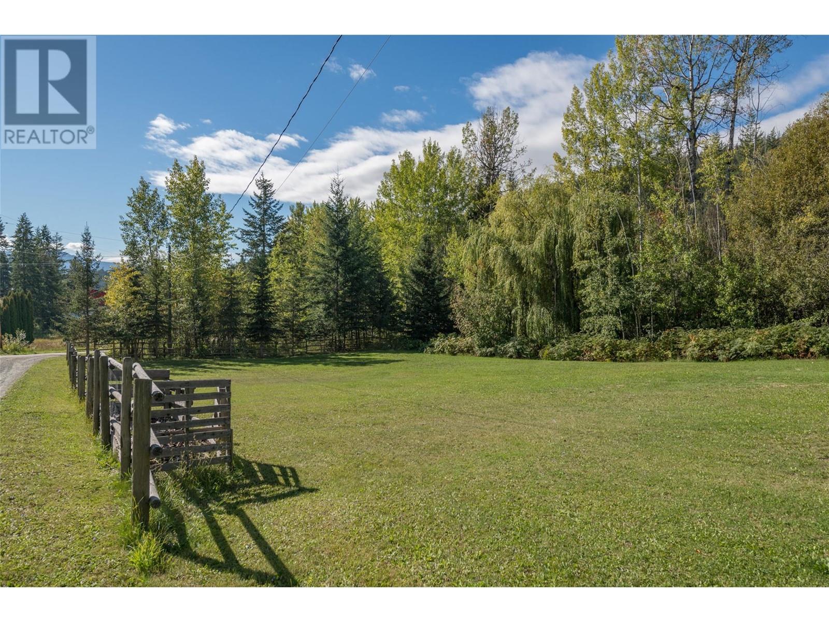34 Twin Lakes Road Enderby, British Columbia V0E 1V3
$796,828
Escape the hustle and embrace a slower, more serene lifestyle at 34 Twin Lakes Rd – your hidden retreat just minutes from Enderby.This peaceful property is more than just a home; it’s an invitation to rediscover the beauty of rural living. Tucked away in a private, yet convenient location, this gem offers easy access to the vibrant Enderby community, where the Shuswap River provides endless opportunities for paddle boarding, beach days, and summer floats. Positioned between Vernon and Salmon Arm, you’re never far from the action. Now, to the heart of it all – the property itself.This haven offers a beautifully updated kitchen, equipped with plenty of space, a new coffee bar, and pantry. A door leads you to a covered deck, perfect for morning coffee or evening relaxation.The living room, with its vaulted ceiling, wood-burning stove, and corner windows, is a cozy sanctuary surrounded by nature’s beauty.The main level also features a 2-piece bathroom, a den, and an additional space ideal for a craft room. Upstairs, you'll find 2 bedrooms, including a primary suite with a charming propane fireplace and a luxurious 5-piece bathroom – a true escape to soak away your worries. A unique feature of the property is treehouse retreat.Surrounded by nature, it’s an enchanting escape that adds character to the property.Whether you're tending a garden, caring for animals, or simply embracing the tranquility, 34 Twin Lakes Rd offers a lifestyle that feels like home from the moment you arrive. (id:44574)
Property Details
| MLS® Number | 10324870 |
| Property Type | Single Family |
| Neigbourhood | Enderby / Grindrod |
| CommunityFeatures | Rural Setting |
| Features | Private Setting, Central Island |
| ParkingSpaceTotal | 11 |
| ViewType | Mountain View, Valley View, View (panoramic) |
Building
| BathroomTotal | 2 |
| BedroomsTotal | 2 |
| BasementType | Crawl Space |
| ConstructedDate | 1980 |
| ConstructionStyleAttachment | Detached |
| CoolingType | Heat Pump |
| ExteriorFinish | Wood Siding |
| FireplaceFuel | Wood |
| FireplacePresent | Yes |
| FireplaceType | Conventional |
| FlooringType | Hardwood, Tile |
| HalfBathTotal | 1 |
| HeatingFuel | Electric, Wood |
| HeatingType | Forced Air, Heat Pump, Stove |
| RoofMaterial | Steel |
| RoofStyle | Unknown |
| StoriesTotal | 2 |
| SizeInterior | 1918 Sqft |
| Type | House |
| UtilityWater | Well |
Parking
| See Remarks | |
| Covered |
Land
| AccessType | Easy Access |
| Acreage | Yes |
| LandscapeFeatures | Landscaped |
| Sewer | Septic Tank |
| SizeIrregular | 2.47 |
| SizeTotal | 2.47 Ac|1 - 5 Acres |
| SizeTotalText | 2.47 Ac|1 - 5 Acres |
| ZoningType | Unknown |
Rooms
| Level | Type | Length | Width | Dimensions |
|---|---|---|---|---|
| Second Level | Bedroom | 11'4'' x 15'11'' | ||
| Second Level | 4pc Bathroom | 17'11'' x 7'6'' | ||
| Second Level | Primary Bedroom | 17'8'' x 16'1'' | ||
| Main Level | Laundry Room | 11'2'' x 7'7'' | ||
| Main Level | 2pc Bathroom | 4'11'' x 7'7'' | ||
| Main Level | Office | 8'4'' x 13'3'' | ||
| Main Level | Other | 17'8'' x 16'0'' | ||
| Main Level | Dining Room | 14'2'' x 7'8'' | ||
| Main Level | Kitchen | 12'3'' x 14'4'' | ||
| Main Level | Living Room | 14'4'' x 20'0'' | ||
| Main Level | Foyer | 4'7'' x 10'2'' |
https://www.realtor.ca/real-estate/27480206/34-twin-lakes-road-enderby-enderby-grindrod
Interested?
Contact us for more information
Chris Holm
Personal Real Estate Corporation
#1100 - 1631 Dickson Avenue
Kelowna, British Columbia V1Y 0B5























