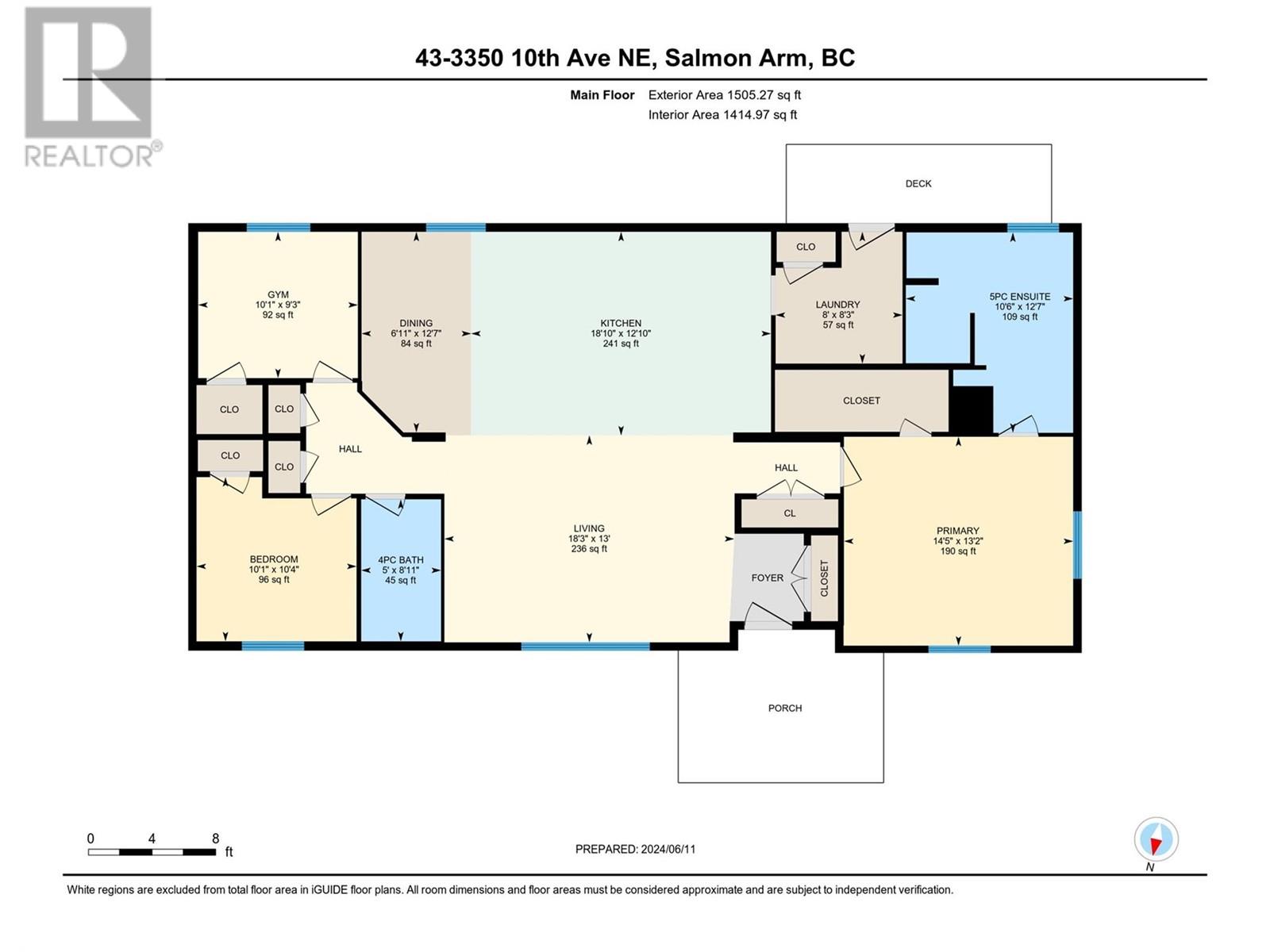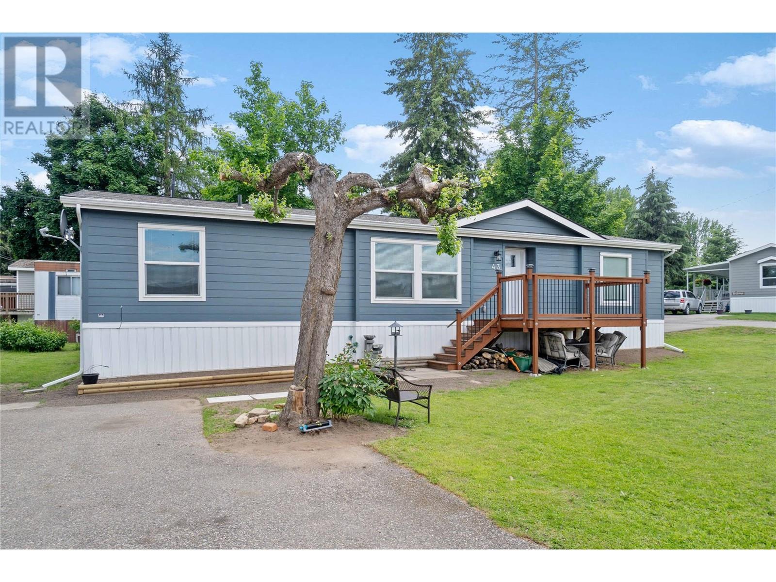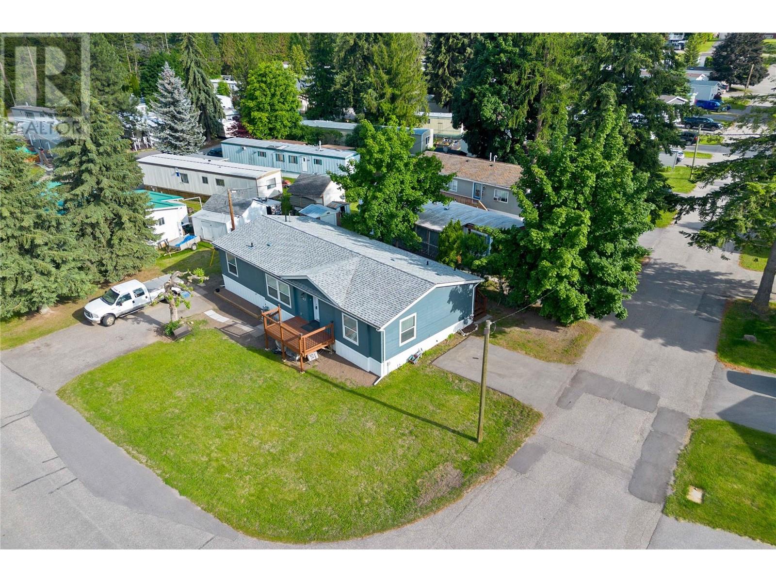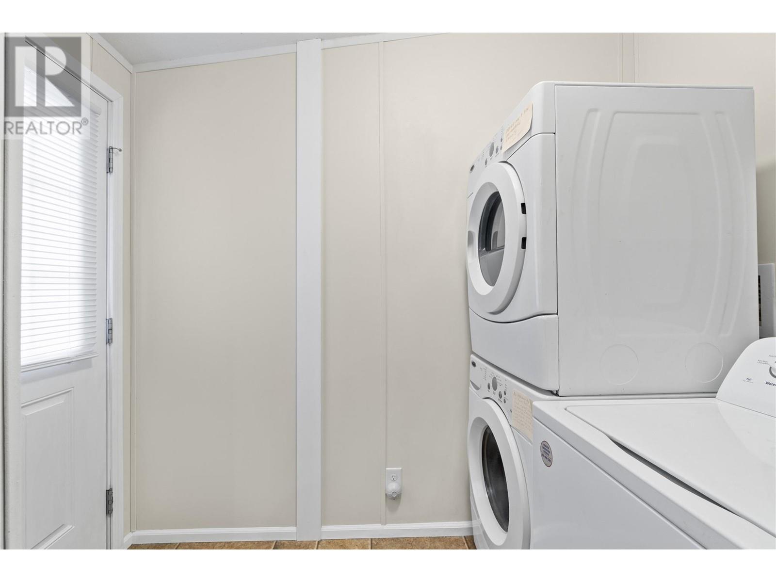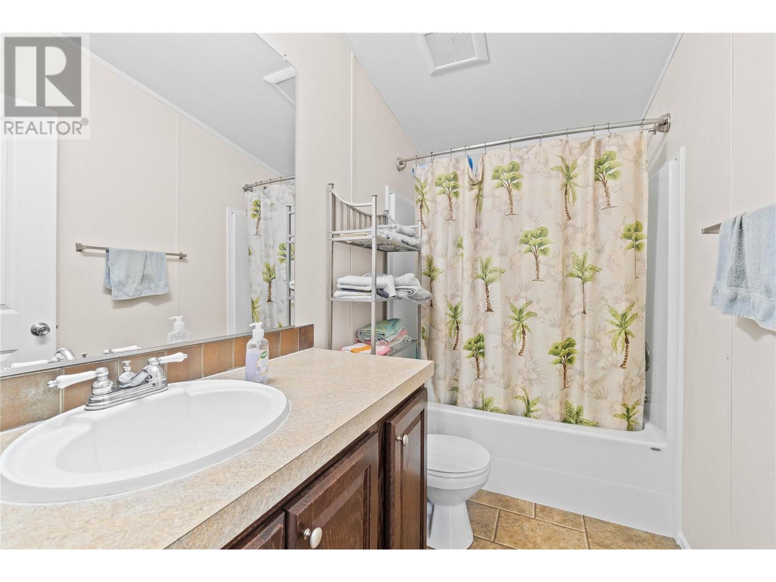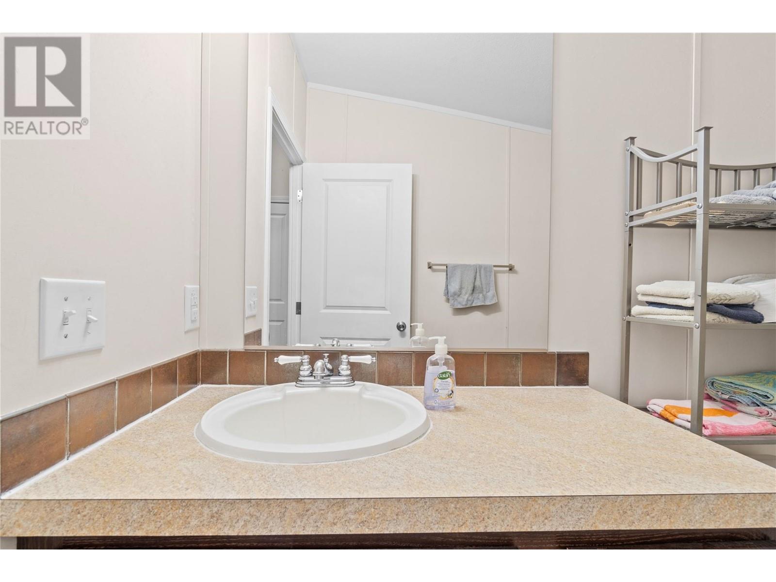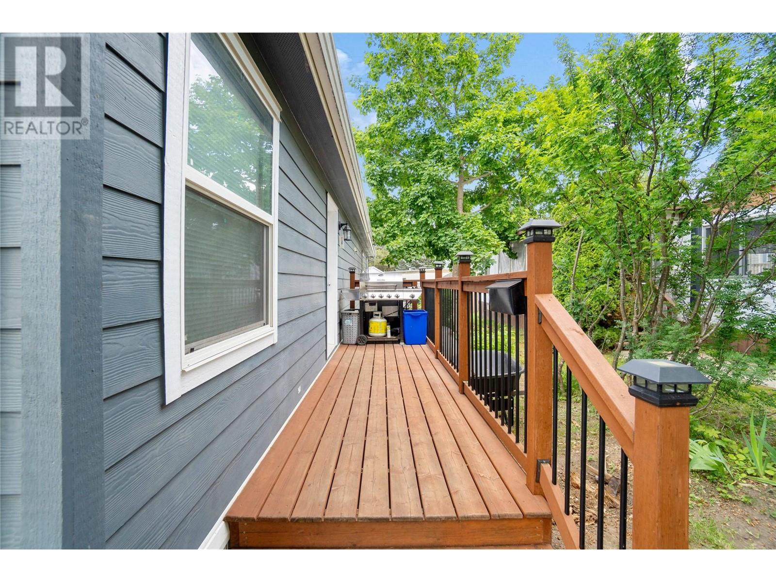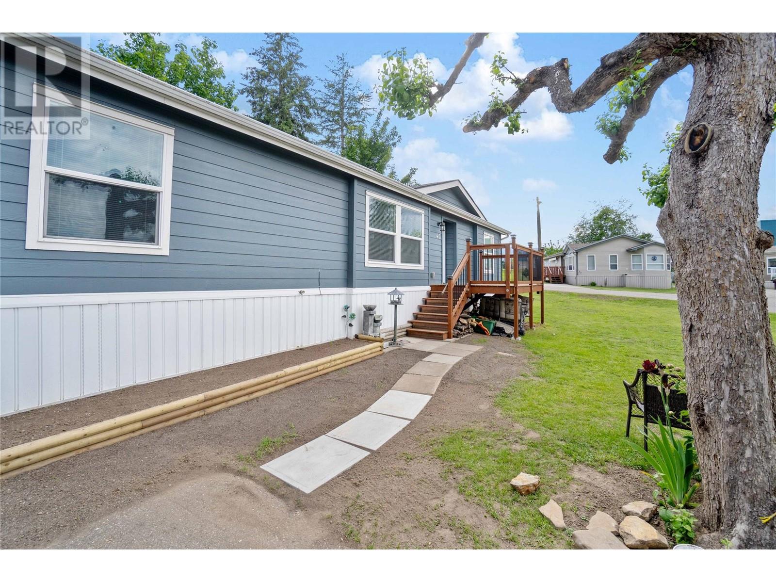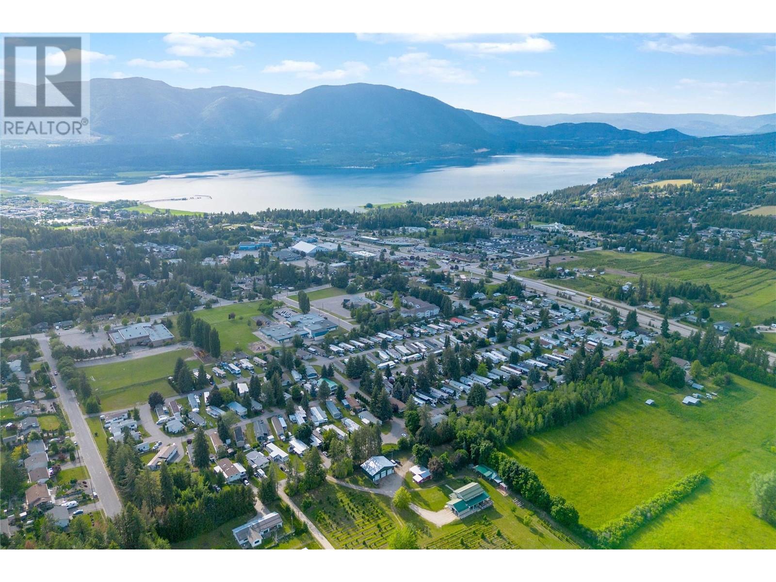3350 10th Avenue NE Unit# 43 Salmon Arm, British Columbia V1E 1J6
$328,000Maintenance, Pad Rental
$550 Monthly
Maintenance, Pad Rental
$550 Monthly2013 Modular nestled on a corner lot in Evergreen MHP!! This location is a must if you are looking for the convenience of shopping, restaurants, schools & amenities close-by. This well-appointed home was recently painted inside & the decks outside. Spacious home boasts 1456 sq ft, open concept living space, a well-equipped kitchen featuring a huge island for added counter space & extra seating plus a dining area, perfect for enjoying meals with family & friends. The large primary bedroom features a walk-in closet, 5-piece ensuite that includes a soaker tub, separate large shower & double sinks. In addition to the primary bedroom, there are two more bedrooms with their own shared full bath. Front deck entry overlooks the front yard & is a nice place to relax, while the back deck offers a place for the bbq, access from the second driveway & leads directly into a convenient laundry room. The two driveways provide plenty of parking. Hardie Plank siding offers lots of extra benefits i.e. water penetration & fire. This is the perfect retirement home or family home. Quick possession is available. (id:44574)
Property Details
| MLS® Number | 10316630 |
| Property Type | Single Family |
| Neigbourhood | NE Salmon Arm |
| Amenities Near By | Park, Schools, Shopping |
| Community Features | Family Oriented |
| Features | Level Lot, Corner Site |
| Parking Space Total | 6 |
Building
| Bathroom Total | 2 |
| Bedrooms Total | 3 |
| Appliances | Refrigerator, Dishwasher, Dryer, Range - Electric, Microwave, Washer |
| Constructed Date | 2013 |
| Exterior Finish | Composite Siding |
| Flooring Type | Laminate, Linoleum |
| Heating Type | Forced Air, See Remarks |
| Roof Material | Asphalt Shingle |
| Roof Style | Unknown |
| Stories Total | 1 |
| Size Interior | 1456 Sqft |
| Type | Manufactured Home |
| Utility Water | Municipal Water |
Parking
| Surfaced |
Land
| Access Type | Easy Access |
| Acreage | No |
| Land Amenities | Park, Schools, Shopping |
| Landscape Features | Landscaped, Level |
| Sewer | Municipal Sewage System |
| Size Total Text | Under 1 Acre |
| Zoning Type | Unknown |
Rooms
| Level | Type | Length | Width | Dimensions |
|---|---|---|---|---|
| Main Level | Bedroom | 10'0'' x 10'3'' | ||
| Main Level | Bedroom | 10'0'' x 9'2'' | ||
| Main Level | Laundry Room | 7'11'' x 8'3'' | ||
| Main Level | 5pc Ensuite Bath | 12'6'' x 10'5'' | ||
| Main Level | Primary Bedroom | 12'10'' x 14'4'' | ||
| Main Level | Full Bathroom | 8'11'' x 4'11'' | ||
| Main Level | Dining Room | 14'3'' x 11'4'' | ||
| Main Level | Living Room | 12'6'' x 18'2'' | ||
| Main Level | Kitchen | 12'6'' x 14'3'' |
https://www.realtor.ca/real-estate/27030002/3350-10th-avenue-ne-unit-43-salmon-arm-ne-salmon-arm
Interested?
Contact us for more information
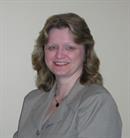
Linda Clarke
www.lindaclarke.ca/

#105-650 Trans Canada Hwy
Salmon Arm, British Columbia V1E 2S6
(250) 832-7051
(250) 832-2777
https://www.remaxshuswap.ca/

