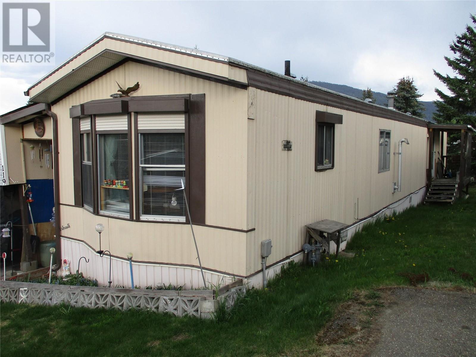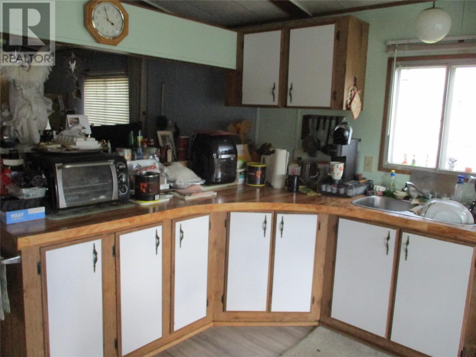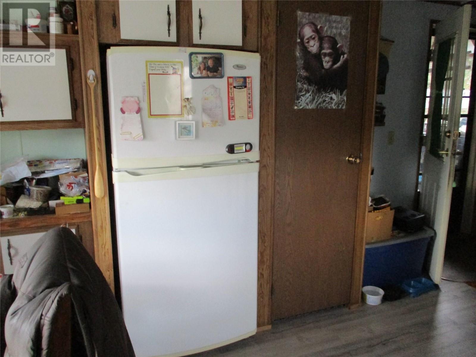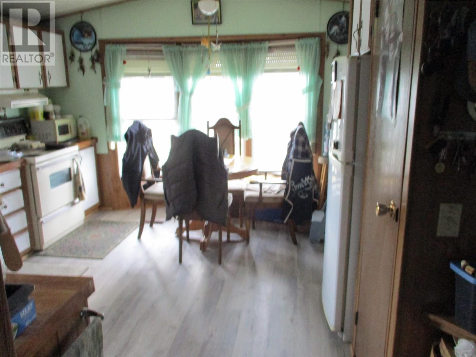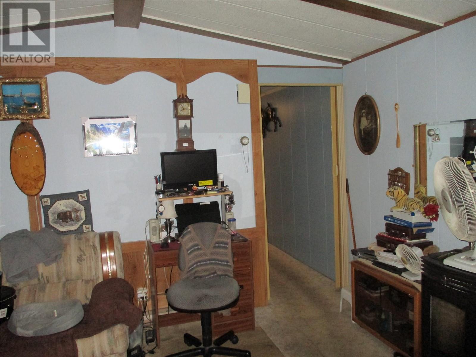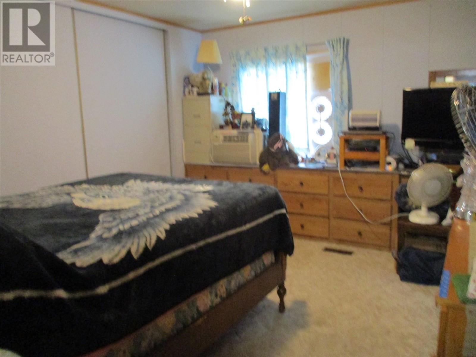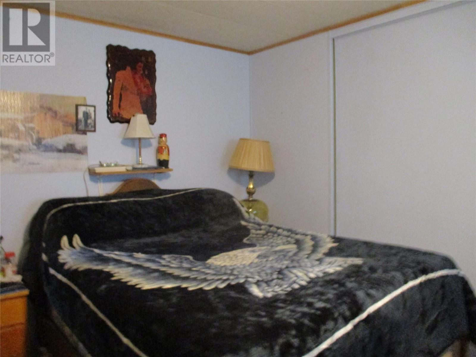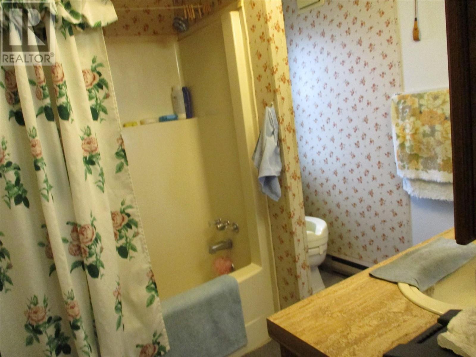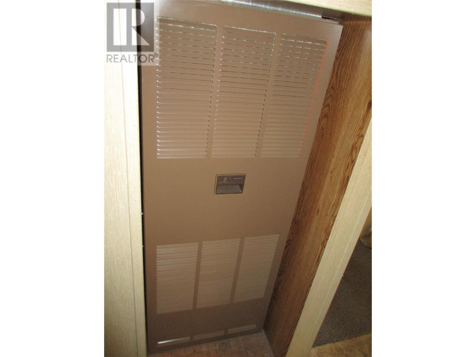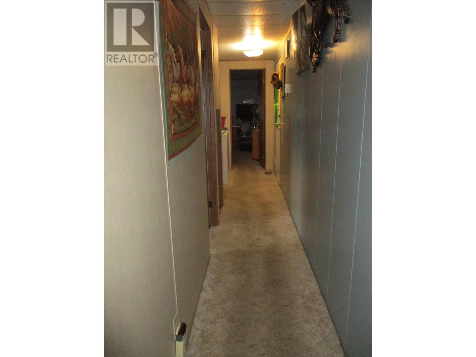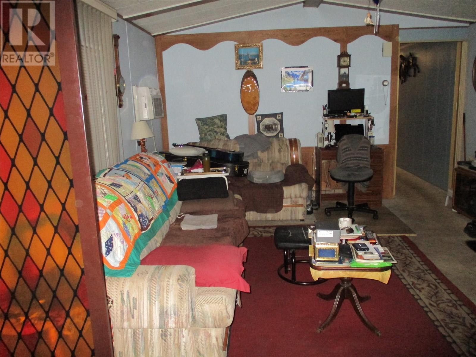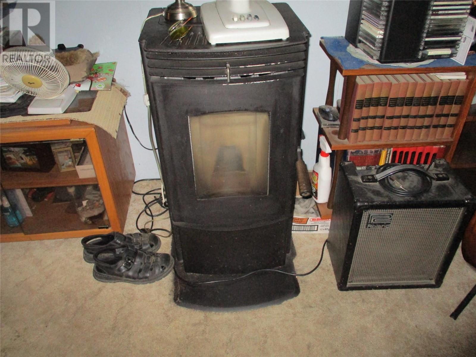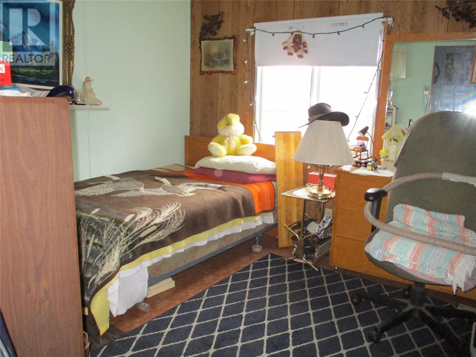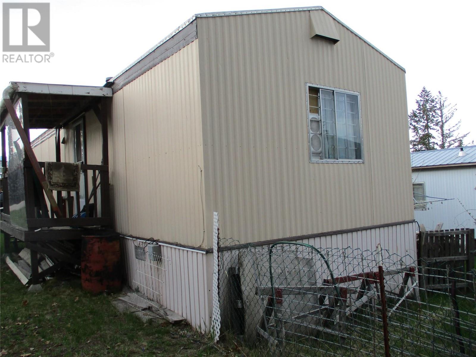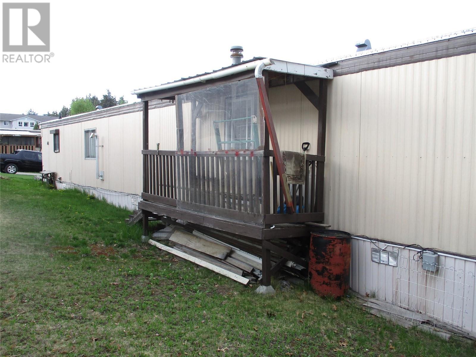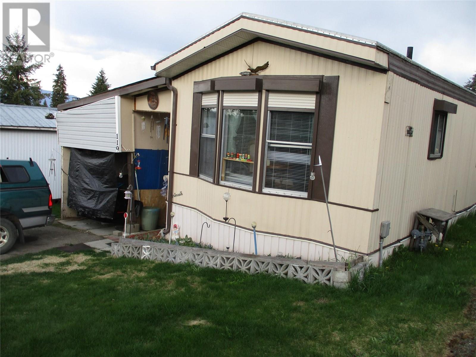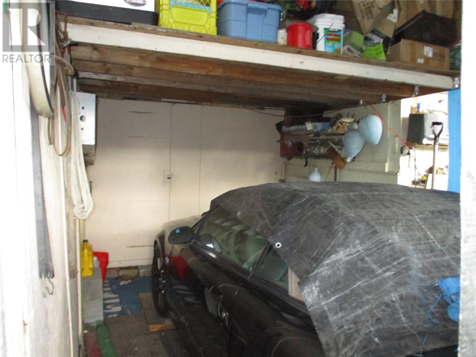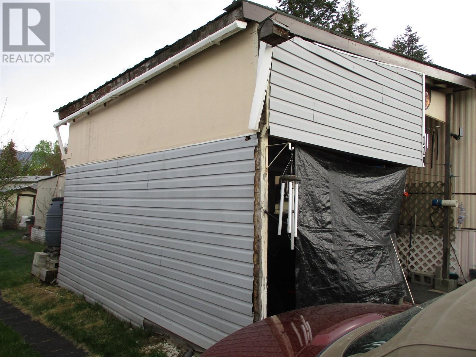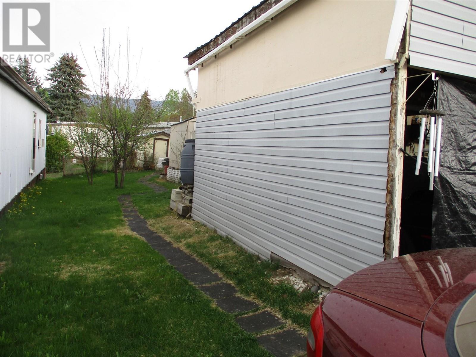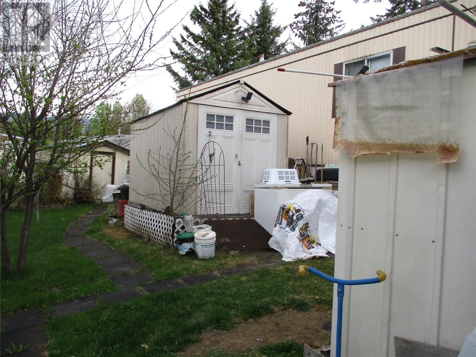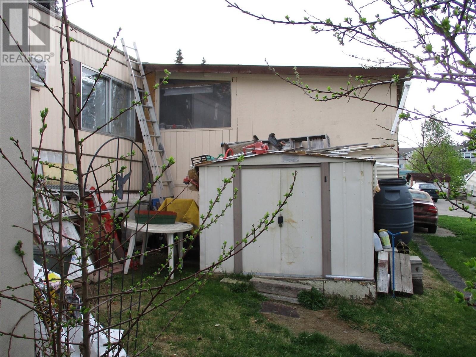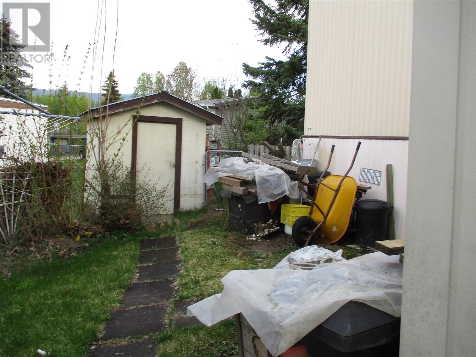3350 10 Avenue NE Unit# 119 Salmon Arm, British Columbia V1E 1J6
$175,000Maintenance, Pad Rental
$550 Monthly
Maintenance, Pad Rental
$550 MonthlyEVERGREEN MOBILE HOME PARK in SALMON ARM 1985 2 bedrooms, 1 Bathroom Singlewide. Kitchen, Dining room and Living room open concept. Pellet stove, and forced air natural gas. Fenced yard with 3 utility sheds. Pad rent of $550.00/month. One small pet is allowed but no rentals. Area serviced by city transit, and near Tim Hortons, Askews grocery, Convenience store, Gas stations, Neighbourhood pub, Cold beer and wine store, Restaurants, Rec Center, Curling Club, Okanagan College and Interior Health Lab. (id:44574)
Property Details
| MLS® Number | 10309195 |
| Property Type | Single Family |
| Neigbourhood | NE Salmon Arm |
| Community Features | Rentals Not Allowed |
| Parking Space Total | 3 |
| View Type | Mountain View |
Building
| Bathroom Total | 1 |
| Bedrooms Total | 2 |
| Appliances | Refrigerator, Dryer, Range - Electric, Washer |
| Constructed Date | 1985 |
| Cooling Type | Wall Unit |
| Exterior Finish | Aluminum |
| Fire Protection | Smoke Detector Only |
| Fireplace Present | Yes |
| Fireplace Type | Free Standing Metal,stove |
| Flooring Type | Carpeted, Laminate, Linoleum |
| Heating Type | Forced Air, See Remarks |
| Roof Material | Steel |
| Roof Style | Unknown |
| Stories Total | 1 |
| Size Interior | 927 Sqft |
| Type | Manufactured Home |
| Utility Water | Municipal Water |
Land
| Acreage | No |
| Sewer | Municipal Sewage System |
| Size Total Text | Under 1 Acre |
| Zoning Type | Unknown |
Rooms
| Level | Type | Length | Width | Dimensions |
|---|---|---|---|---|
| Main Level | Laundry Room | 5'4'' x 5'5'' | ||
| Main Level | Bedroom | 9'11'' x 10'3'' | ||
| Main Level | Primary Bedroom | 10'10'' x 12'11'' | ||
| Main Level | 4pc Bathroom | 7'6'' x 7'7'' | ||
| Main Level | Living Room | 13'0'' x 19'6'' | ||
| Main Level | Kitchen | 13'0'' x 13'4'' |
https://www.realtor.ca/real-estate/26716181/3350-10-avenue-ne-unit-119-salmon-arm-ne-salmon-arm
Interested?
Contact us for more information
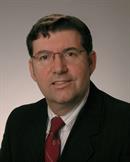
Douglas Hubscher
www.royallepageaccess.ca/

P.o. Box 434
Salmon Arm, British Columbia V1E 4N6
(250) 832-9997
(250) 832-9935
www.royallepageaccess.ca/
