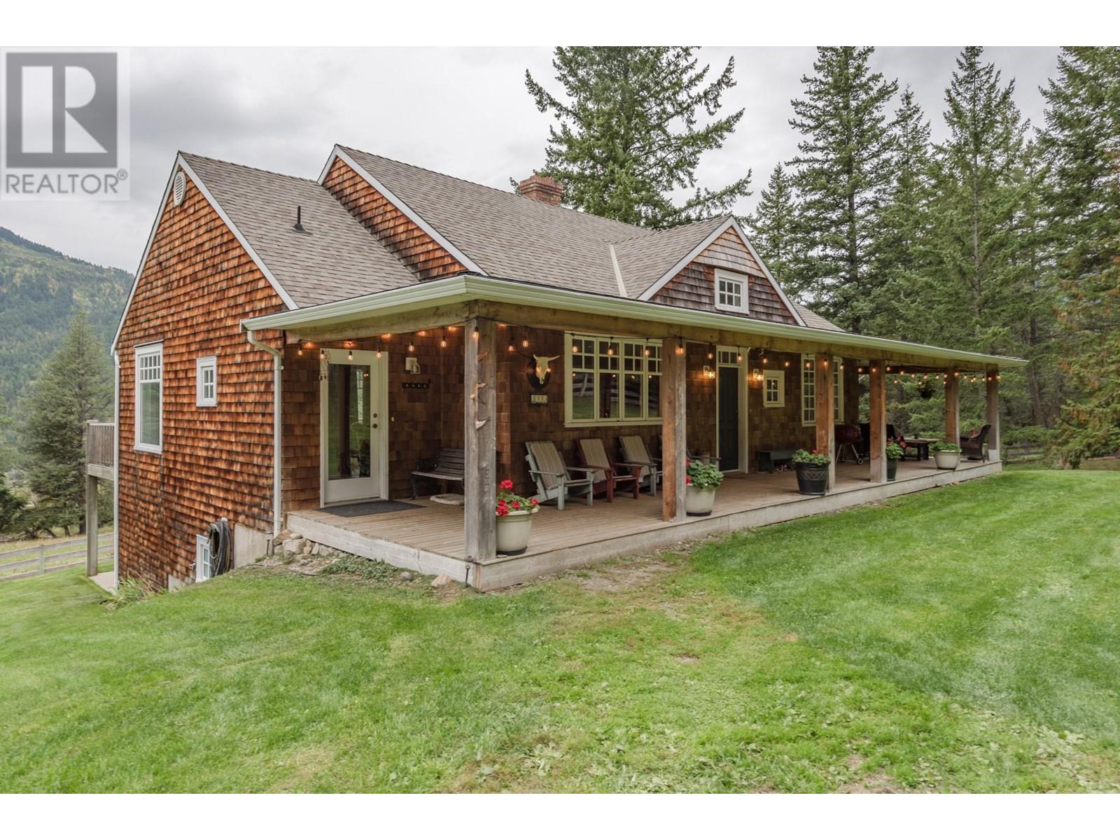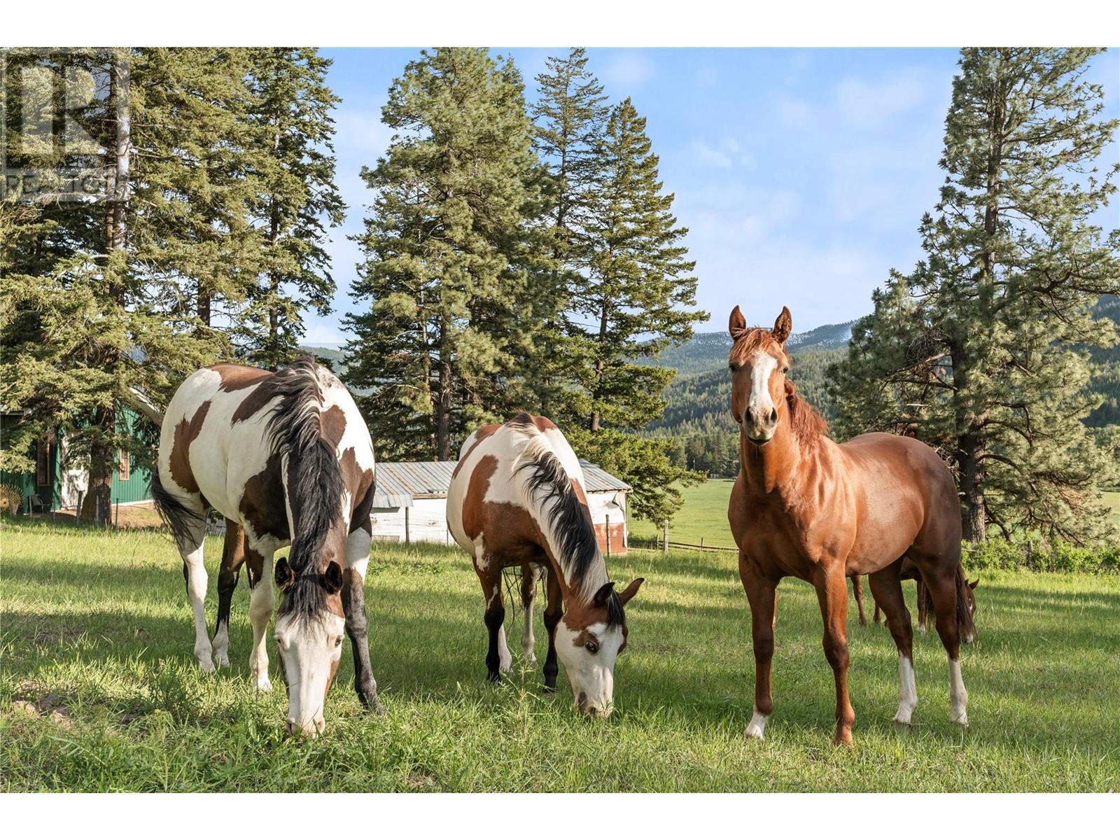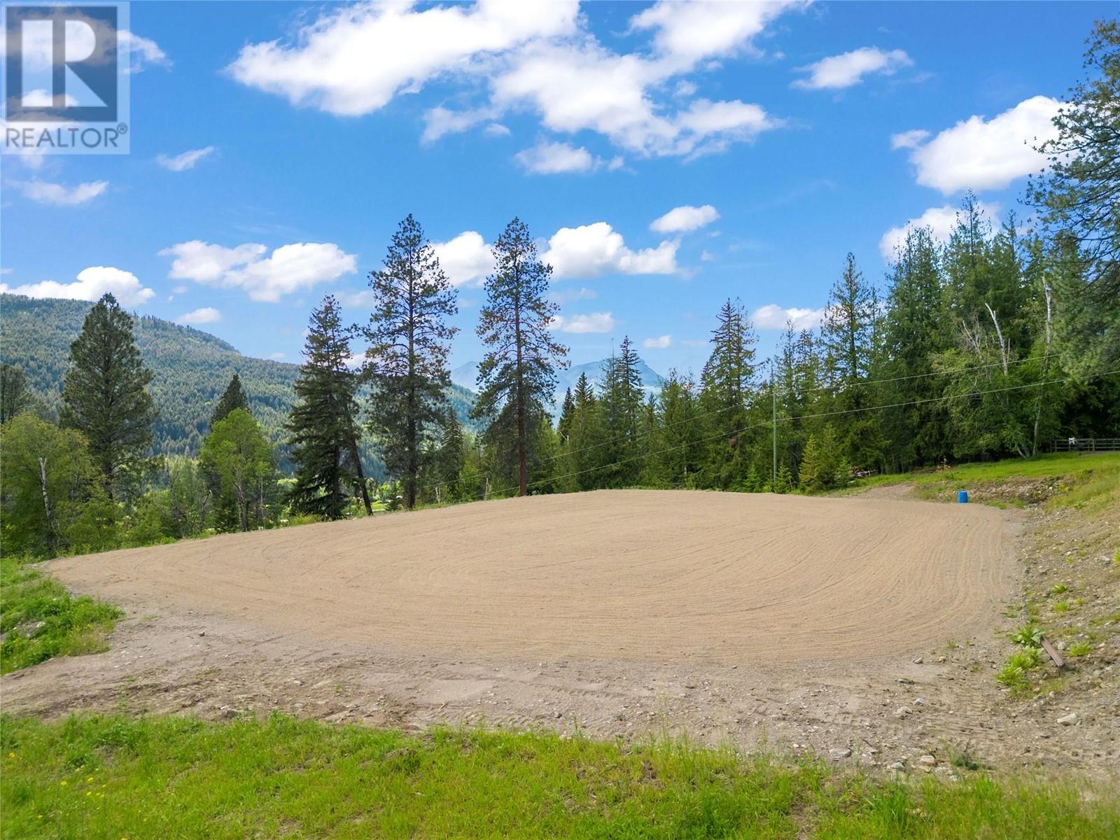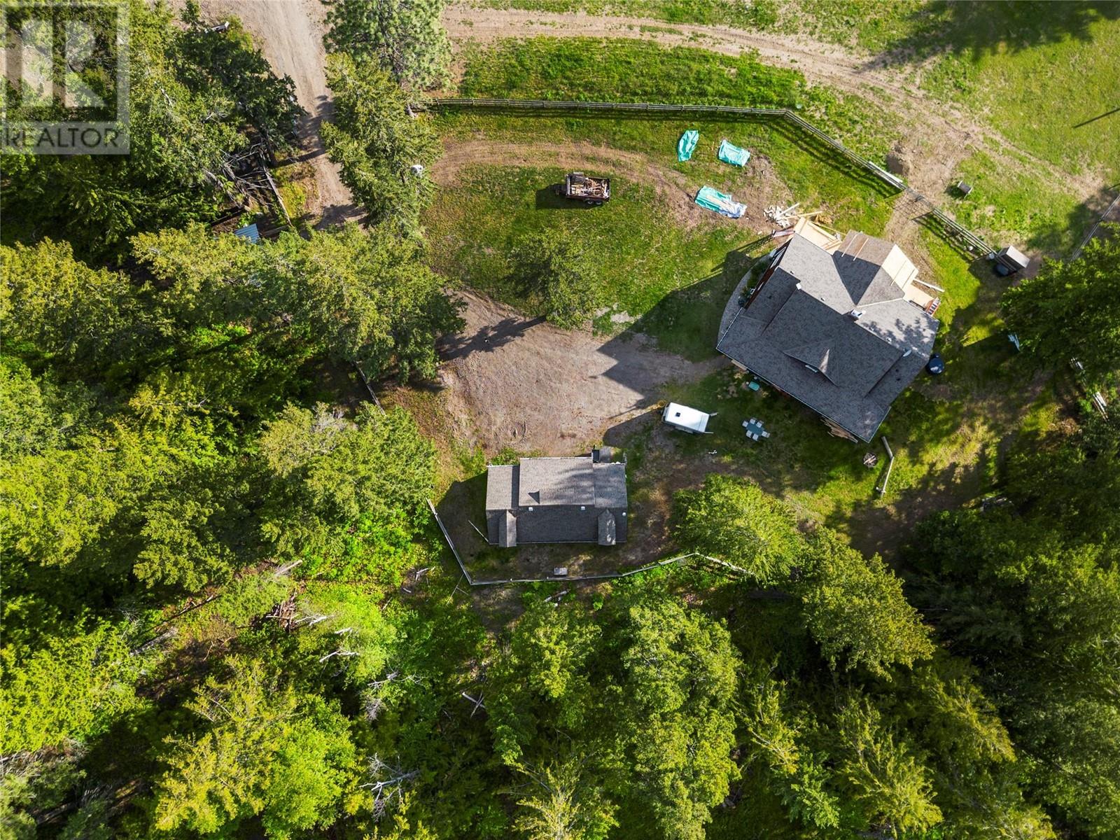3333 Smith Road Falkland, British Columbia V0E 1W1
$1,325,000
Nestled on just under 75 acres of land with a 135-acre crown land lease, this exceptional property offers a true escape from the everyday. Imagine living in a setting reminiscent of the iconic Yellowstone Ranch, complete with breathtaking valley and mountain views. Water is no concern here, thanks to a natural spring that supplies the entire property. Equestrian enthusiasts will be thrilled with the 120 x 180 outdoor riding arena, a 50-foot round pen, and a 1.5-acre fenced pen complete with a shelter. Your very own pond adds to the serene landscape, perfect for leisurely afternoons or a scenic backdrop. Outbuildings include a triple-car detached shop with mezzanine storage for projects and storage, and a 24' x 48' barn for livestock or extra storage at the base of the property. A separate cleared area on the west bottom portion of the land offers even more potential for expansion or customization. The heart of the property is the beautifully renovated 4-bedroom, 3-bathroom rancher-style home. Modern updates blend seamlessly with rustic charm, featuring a new deck with a vaulted peak extension where you can soak in the views. The winding driveway leads up to your home, ensuring privacy and a sense of seclusion. This property is a lifestyle. Ideal for horse enthusiasts, nature lovers, or those seeking a tranquil retreat, this ranch offers a perfect blend of luxury, nature, and adventure, akin to Yellowstone Ranch. Don't miss your chance to own this paradise. (id:44574)
Property Details
| MLS® Number | 10316515 |
| Property Type | Single Family |
| Neigbourhood | Salmon Vly / Falkland |
| Community Features | Rural Setting |
| Features | Private Setting |
| Parking Space Total | 9 |
| View Type | Valley View |
Building
| Bathroom Total | 3 |
| Bedrooms Total | 4 |
| Appliances | Refrigerator, Dishwasher, Dryer, Range - Electric, Washer |
| Architectural Style | Ranch |
| Basement Type | Full |
| Constructed Date | 2004 |
| Construction Style Attachment | Detached |
| Exterior Finish | Wood Siding |
| Fire Protection | Smoke Detector Only |
| Fireplace Present | Yes |
| Fireplace Type | Free Standing Metal,unknown |
| Flooring Type | Carpeted, Hardwood, Laminate, Tile |
| Half Bath Total | 1 |
| Heating Fuel | Electric, Wood |
| Heating Type | Baseboard Heaters, Stove, See Remarks |
| Roof Material | Asphalt Shingle |
| Roof Style | Unknown |
| Stories Total | 2 |
| Size Interior | 3420 Sqft |
| Type | House |
| Utility Water | Spring |
Parking
| See Remarks | |
| Detached Garage | 3 |
Land
| Access Type | Highway Access |
| Acreage | Yes |
| Fence Type | Fence |
| Landscape Features | Wooded Area |
| Sewer | Septic Tank |
| Size Irregular | 74.43 |
| Size Total | 74.43 Ac|50 - 100 Acres |
| Size Total Text | 74.43 Ac|50 - 100 Acres |
| Zoning Type | Unknown |
Rooms
| Level | Type | Length | Width | Dimensions |
|---|---|---|---|---|
| Basement | Storage | 7'0'' x 7'0'' | ||
| Basement | Other | 6'4'' x 4'11'' | ||
| Basement | Exercise Room | 13'10'' x 8'9'' | ||
| Basement | Bedroom | 14'0'' x 11'5'' | ||
| Basement | Bedroom | 14'0'' x 12'10'' | ||
| Basement | Bedroom | 14'0'' x 12'10'' | ||
| Basement | 3pc Bathroom | 14'0'' x 9'4'' | ||
| Basement | Great Room | 21'0'' x 18'2'' | ||
| Main Level | Mud Room | 4'4'' x 11'10'' | ||
| Main Level | 2pc Bathroom | 3'0'' x 7'9'' | ||
| Main Level | Den | 10'3'' x 12'2'' | ||
| Main Level | 4pc Ensuite Bath | 7'7'' x 7'8'' | ||
| Main Level | Primary Bedroom | 14'0'' x 14'3'' | ||
| Main Level | Dining Room | 14'3'' x 13'3'' | ||
| Main Level | Living Room | 21'0'' x 18'2'' | ||
| Main Level | Kitchen | 14'3'' x 12'2'' |
https://www.realtor.ca/real-estate/27029852/3333-smith-road-falkland-salmon-vly-falkland
Interested?
Contact us for more information

Chris Holm
Personal Real Estate Corporation
www.chrisholmrealestate.ca/
https://www.facebook.com/ChrisHolmRealEstate
https://www.instagram.com/chrisholmandassociates/?hl=en

5603 27th Street
Vernon, British Columbia V1T 8Z5
(250) 549-4161
(250) 549-7007
https://www.remaxvernon.com/













































































