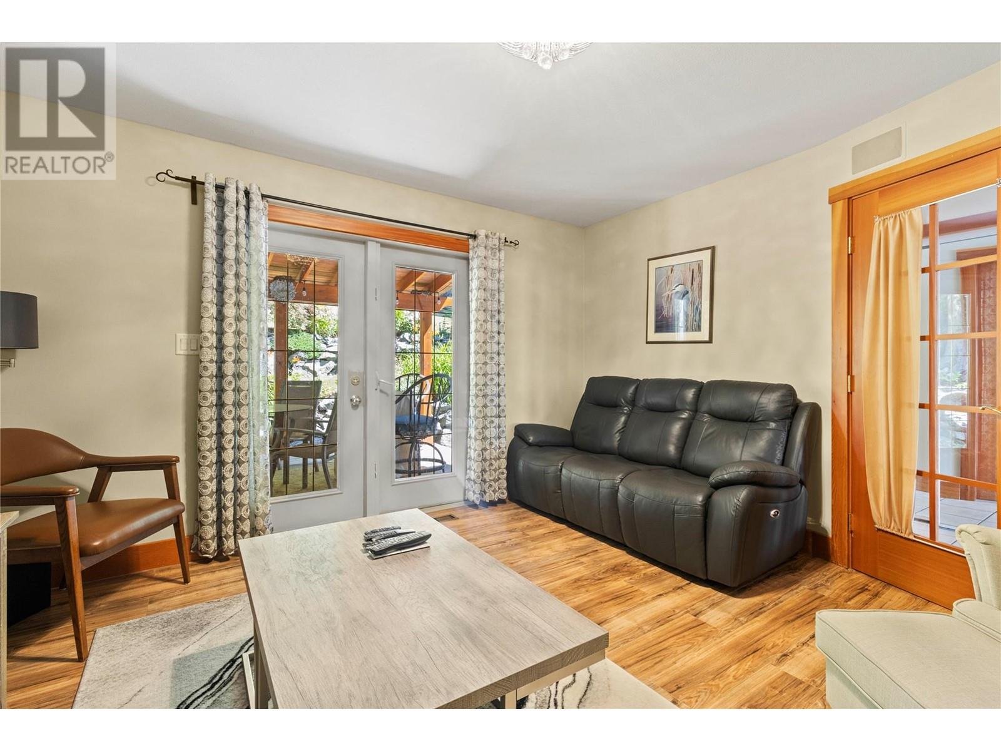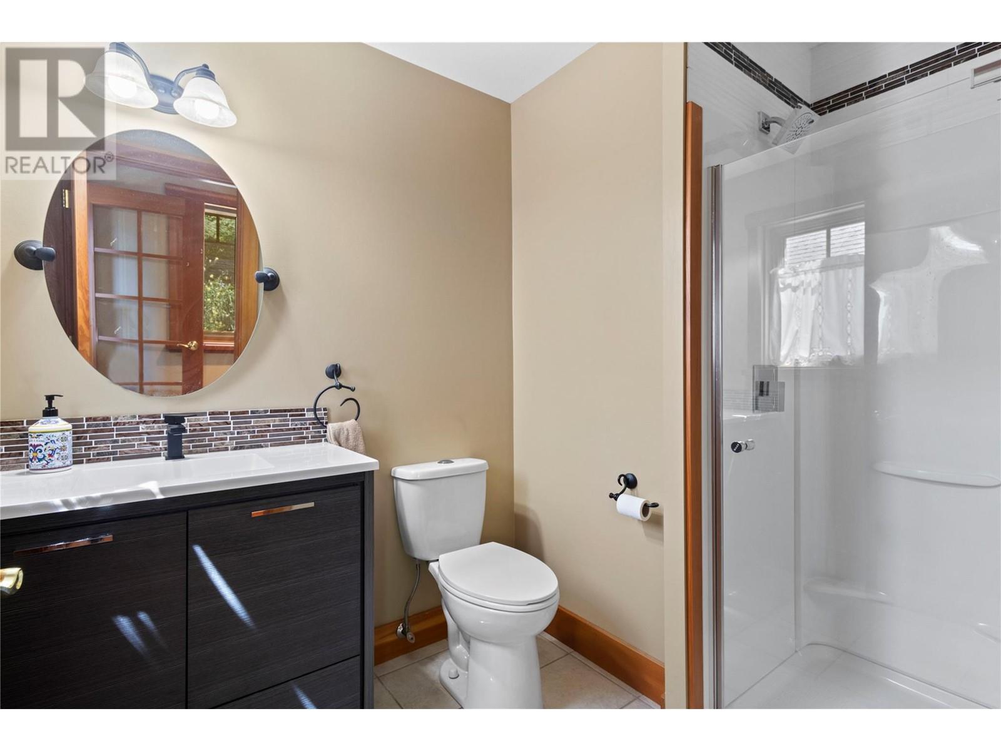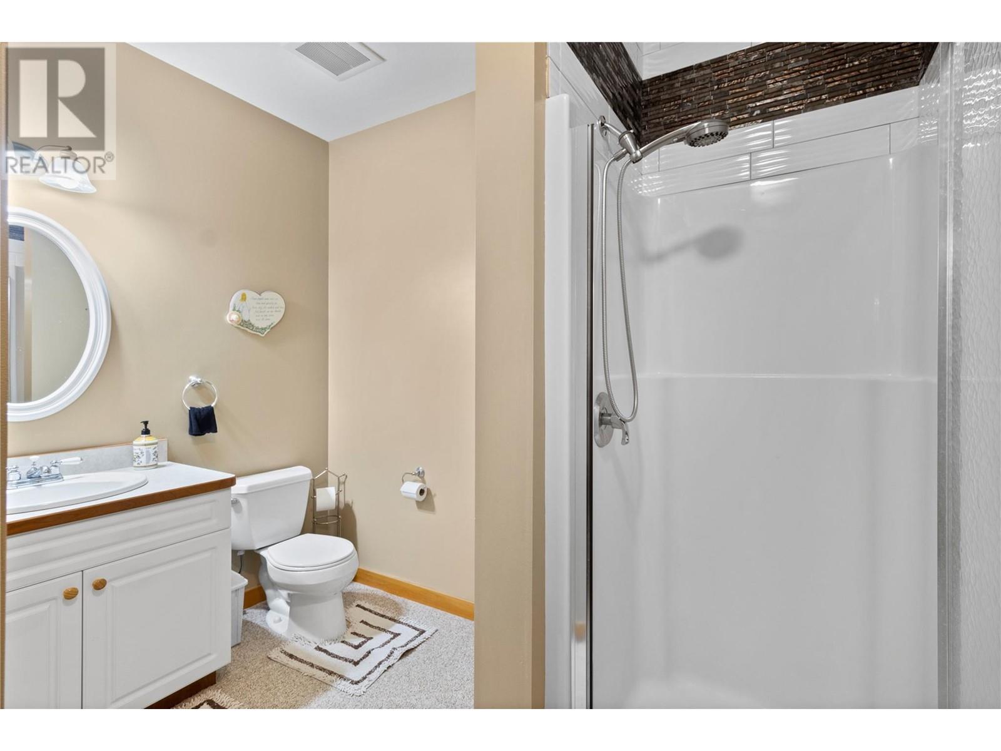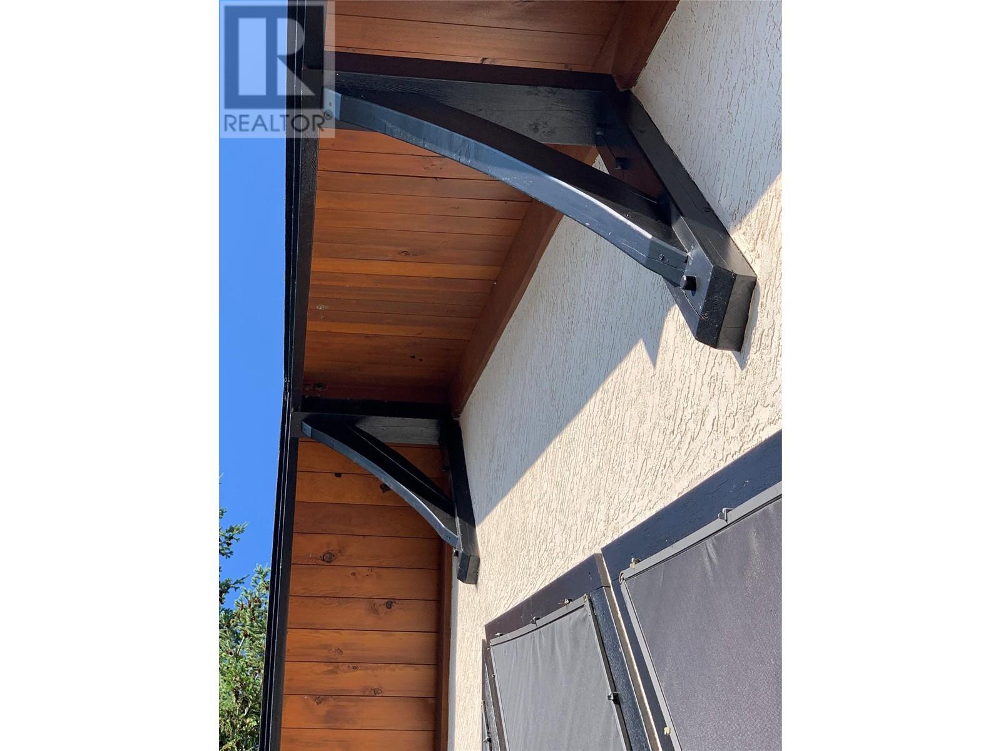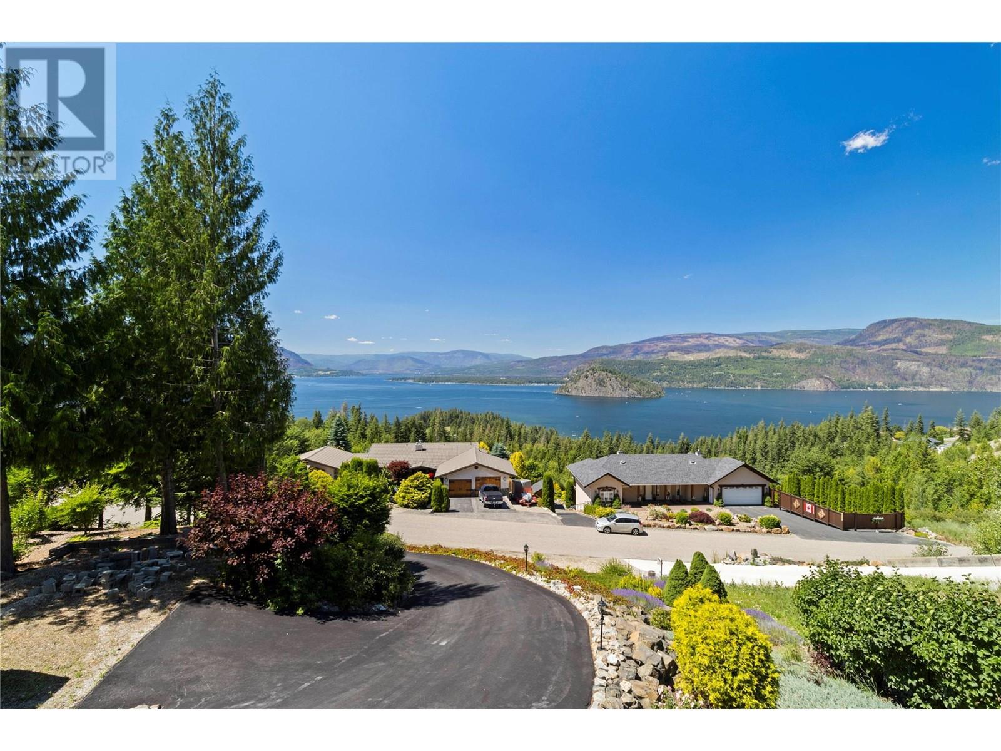3328 Roncastle Road Blind Bay, British Columbia V0E 1H1
$1,175,000
Facing Westward with amazing views of Shuswap Lake & a wall full of windows so you can enjoy every moment of every spectacular sunset, this custom built 3 Bed/3 Bath European-style Chalet awaits! Crafted with quality Post & Beam construction from #1 Grade straight-grain Fir, it features exposed beams & wood detailing throughout, vaulted ceilings, a balcony/deck that stretches the width of the house, a fieldstone n/g fireplace, & central air! Kitchen has custom cabinets, (new 2024 tile backsplashes), S/S appliances, gas stove & an island with breakfast bar. the 3 pc main floor Bath has (new vanity & tiling 2024). Primary Bedroom Suite in Loft boasts a 5 pc Ensuite with clawfoot soaker tub, bidet toilet & double vanity. Unique hexagonal Sunroom opens to both lake view balcony & a South-facing sun deck. Media Room features French doors to a covered patio, as well as a built-in sound system, with 3 rooms on main floor wired to play separately or together. Lower level has a separate entrance giving it Suite potential: Kitchen in Suite finished (June 2024), Dining Room is ready. The 3 pc Bathroom is newly updated (2024). Beautifully landscaped 1.4 acre property is has u/g sprinkler system, fire-pit, & access to trails on Crown Land behind it. Double detached garage has power & light. O/H doors are 9'w x 7'h. Garden shed. Paved driveway is newly sealed. Parking for 28' RV. Close to beaches, marinas, trails, golf & amenities. 10 minutes drive from TCH at Balmoral. (id:44574)
Property Details
| MLS® Number | 10317818 |
| Property Type | Single Family |
| Neigbourhood | Blind Bay |
| AmenitiesNearBy | Golf Nearby, Park, Recreation |
| Features | Sloping, Central Island, Two Balconies |
| ParkingSpaceTotal | 6 |
| ViewType | Lake View, Mountain View |
| WaterFrontType | Other |
Building
| BathroomTotal | 3 |
| BedroomsTotal | 3 |
| Appliances | Refrigerator, Dishwasher, Dryer, Range - Gas, Microwave, Washer |
| ArchitecturalStyle | Other |
| BasementType | Full |
| ConstructedDate | 2003 |
| ConstructionStyleAttachment | Detached |
| CoolingType | Central Air Conditioning |
| ExteriorFinish | Stucco, Wood Siding |
| FireplaceFuel | Gas |
| FireplacePresent | Yes |
| FireplaceType | Unknown |
| FlooringType | Carpeted, Ceramic Tile, Hardwood, Laminate |
| HeatingType | Forced Air, See Remarks |
| RoofMaterial | Asphalt Shingle |
| RoofStyle | Unknown |
| StoriesTotal | 3 |
| SizeInterior | 3017 Sqft |
| Type | House |
| UtilityWater | Municipal Water |
Parking
| Detached Garage | 2 |
Land
| Acreage | Yes |
| LandAmenities | Golf Nearby, Park, Recreation |
| LandscapeFeatures | Landscaped, Sloping, Wooded Area, Underground Sprinkler |
| Sewer | Septic Tank |
| SizeFrontage | 118 Ft |
| SizeIrregular | 1.4 |
| SizeTotal | 1.4 Ac|1 - 5 Acres |
| SizeTotalText | 1.4 Ac|1 - 5 Acres |
| ZoningType | Unknown |
Rooms
| Level | Type | Length | Width | Dimensions |
|---|---|---|---|---|
| Second Level | Loft | 14'6'' x 9'5'' | ||
| Second Level | 5pc Ensuite Bath | 11'6'' x 11'6'' | ||
| Second Level | Primary Bedroom | 14'6'' x 14' | ||
| Lower Level | Storage | 10' x 6' | ||
| Lower Level | Utility Room | 5' x 3' | ||
| Lower Level | Other | 6' x 7'6'' | ||
| Lower Level | 3pc Bathroom | 11' x 6' | ||
| Lower Level | Bedroom | 12' x 10' | ||
| Lower Level | Bedroom | 13' x 12'5'' | ||
| Lower Level | Family Room | 16' x 13' | ||
| Main Level | Laundry Room | 12' x 6' | ||
| Main Level | 3pc Bathroom | 6' x 6' | ||
| Main Level | Sunroom | 12' x 11' | ||
| Main Level | Media | 13' x 13' | ||
| Main Level | Foyer | 8' x 6' | ||
| Main Level | Kitchen | 14' x 14' | ||
| Main Level | Dining Room | 14' x 10' | ||
| Main Level | Living Room | 16' x 16' | ||
| Additional Accommodation | Dining Room | 14'8'' x 9' | ||
| Additional Accommodation | Kitchen | 10' x 5' |
https://www.realtor.ca/real-estate/27133040/3328-roncastle-road-blind-bay-blind-bay
Interested?
Contact us for more information
Desmond Arens
Personal Real Estate Corporation






















