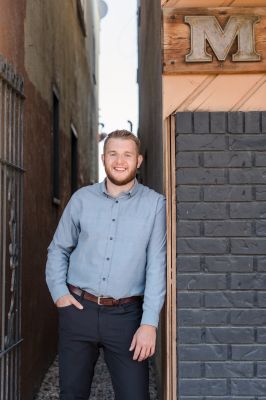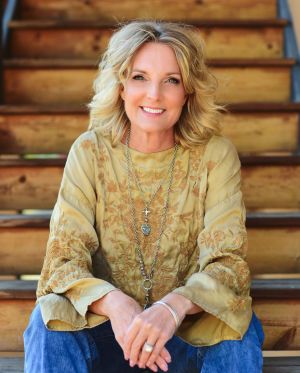#32 1885 Tappen Notch Hill Road Tappen, British Columbia V0E 2X3
$279,900
Welcome to Shuswap Country Estates – 55+ Living with Spectacular Views! Tucked along scenic Notch Hill Road, this 2-bedroom, 2-bathroom home is flooded with natural light thanks to large windows throughout. Enjoy bright, sunny days inside, or step onto your gorgeous covered deck—perfect for taking in the stunning mountain and valley views with your morning coffee or a relaxing evening glass of wine. The open-concept layout flows beautifully, offering both comfort and functionality. Designed for easy living, you'll appreciate the low-maintenance landscaping, two dedicated parking spaces, and a versatile shed/workshop for storage or hobbies. Phantom screens allow fresh air to flow through the home, and the community’s reliable utilities means strong internet—ideal for peace of mind. You’ll love the sense of safety and quiet, and neighbours here are known for being especially kind and welcoming—it’s been called the friendliest row in the community! Plus, with low pad rental of $388/mo, minimal utility costs, and virtually zero yard maintenance, this home offers affordability without compromise. Pets are welcome with park approval, making this a perfect place for you and your furry companions. Just far enough from town to enjoy the tranquility, yet close enough for convenient access to daily essentials. Come experience the charm, comfort, and community spirit of Shuswap Country Estates.
Property Details
| RP Number | 10342573 |
| Property Type | Single Family |
| Amenities Near By | Beach, Airport, Golf Course, Park, Recreation, Schools, Shopping, Ski Area |
| Community Features | Adult Oriented, Quiet Area, Rural Setting |
| Features | Balcony, Visual Exposure |
| View Type | Mountain View, Valley View |
Building
| Bathroom Total | 2 |
| Bedrooms Total | 2 |
| Age | 2006 |
| Amenities | Air Conditioning |
| Architectural Style | Ranch |
| Heating Fuel | Natural Gas |
| Heating Type | Forced Air |
| Size Exterior | 1091 Sqft |
| Type | Manufactured Home |
Land
| Zoning Type | Mobile Home Park |
Rooms
| Level | Type | Length | Width | Dimensions |
|---|---|---|---|---|
| Main Level | Kitchen | 14 ft, 9 in | 11 ft, 11 in | 11 ft, 11 in X 14 ft, 9 in |
| Main Level | Living Room | 20 ft, 9 in | 13 ft, 3 in | 13 ft, 3 in X 20 ft, 9 in |
| Main Level | Master Bedroom | 14 ft, 6 in | 11 ft, 3 in | 11 ft, 3 in X 14 ft, 6 in |
| Main Level | Bedroom | 10 ft, 7 in | 8 ft, 10 in | 8 ft, 10 in X 10 ft, 7 in |
| Main Level | 3pc Bathroom | 4 ft, 11 in | 8 ft | 8 ft X 4 ft, 11 in |
| Main Level | 4pc Ensuite Bath | 5 ft, 1 in | 11 ft, 3 in | 11 ft, 3 in X 5 ft, 1 in |
| Main Level | Dining Room | 8 ft, 8 in | 11 ft, 11 in | 11 ft, 11 in X 8 ft, 8 in |
| Main Level | Laundry Room | 6 ft | 8 ft | 8 ft X 6 ft |





Contact Us
Contact us for more information

Nick Harrison
Sales Representative
kentelharrison.com
105 - 650 Trans-Canada Hwy Ne
Salmon Arm, BC V1E 2S6
250-833-6708
www.sandrakentel.com

Sandra Kentel
Sales Representative
kentelharrison.com
105 - 650 Trans-Canada Hwy Ne
Salmon Arm, BC V1E 2S6
250-833-6708
www.sandrakentel.com

