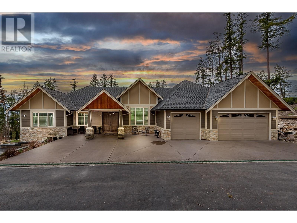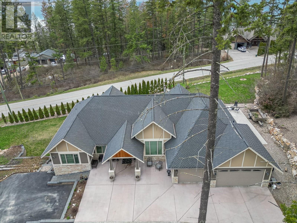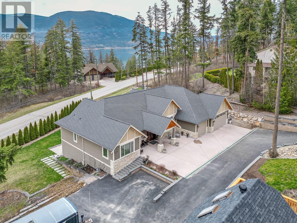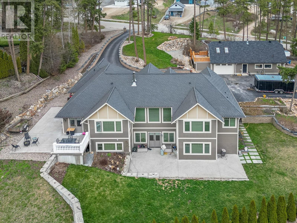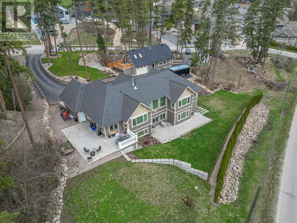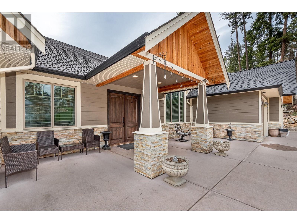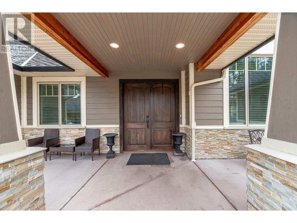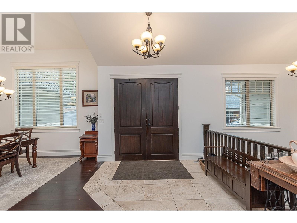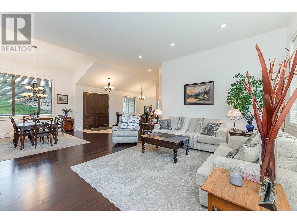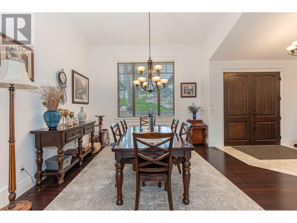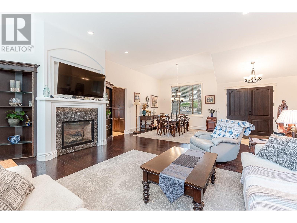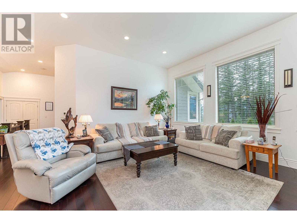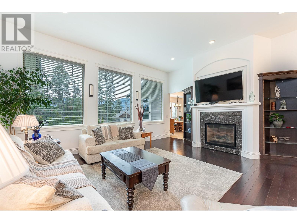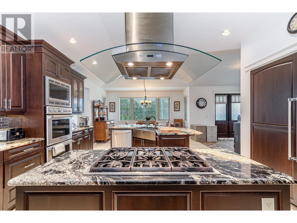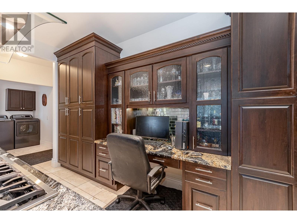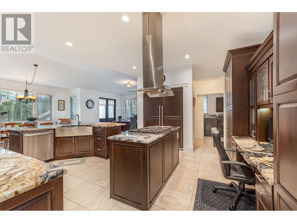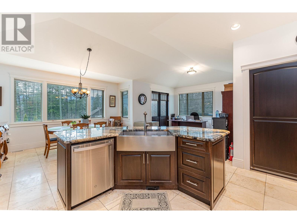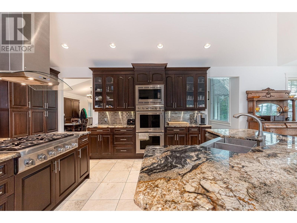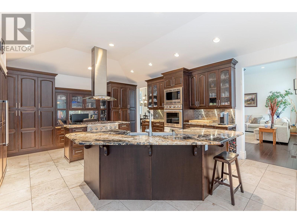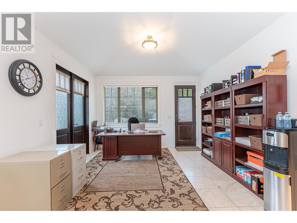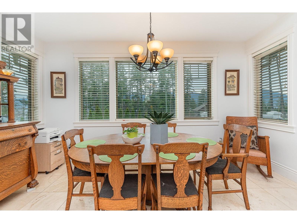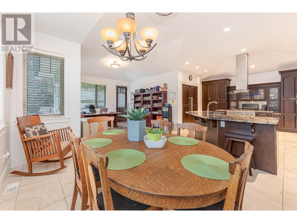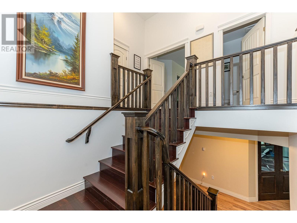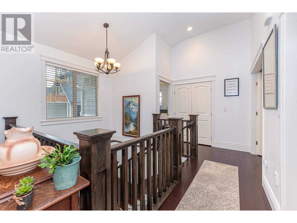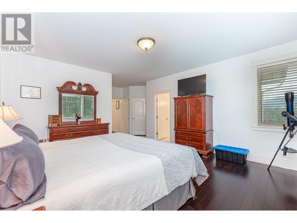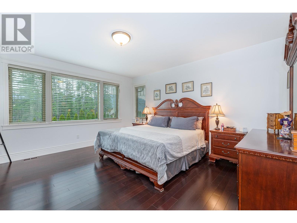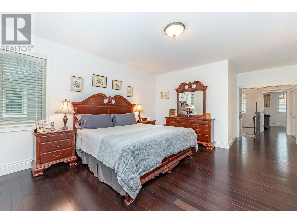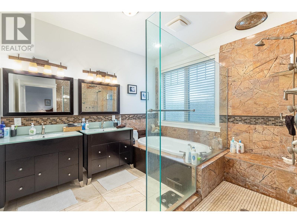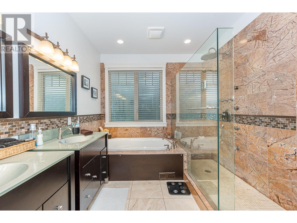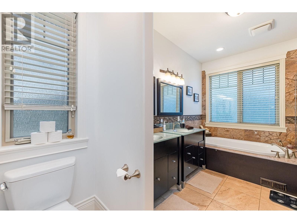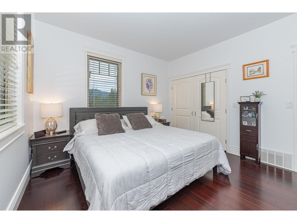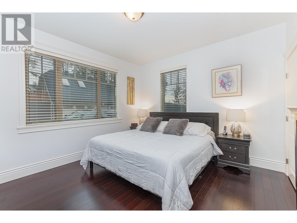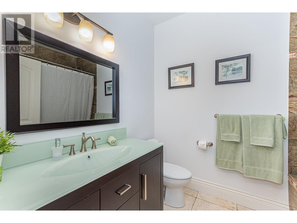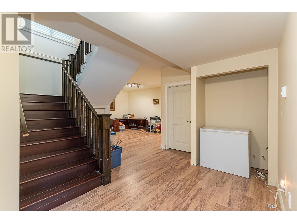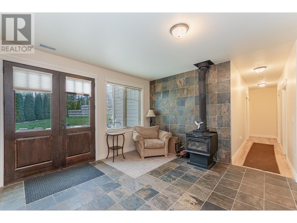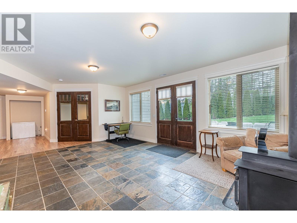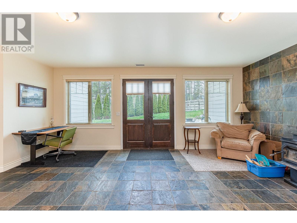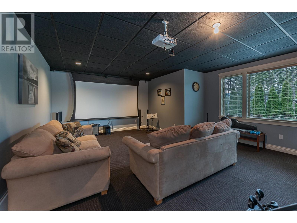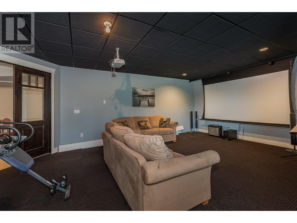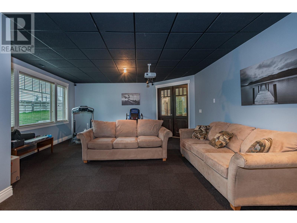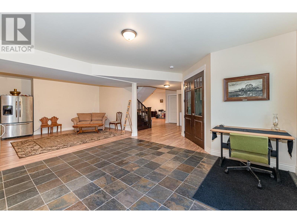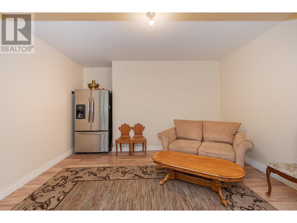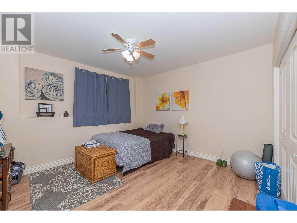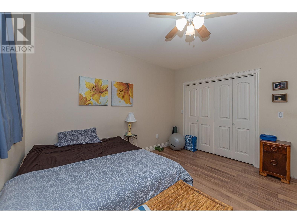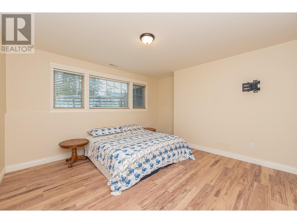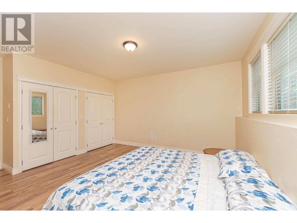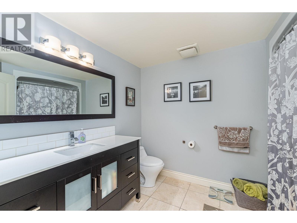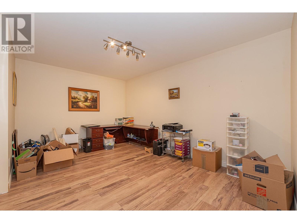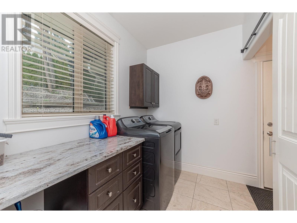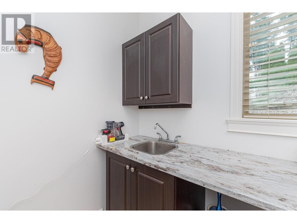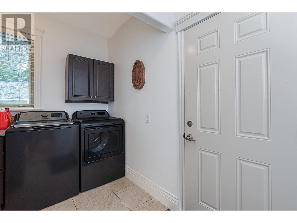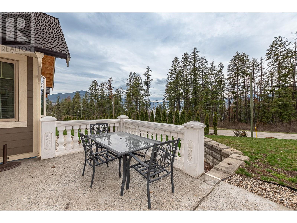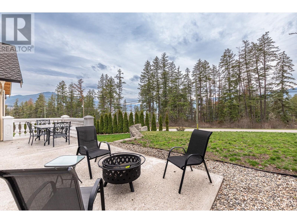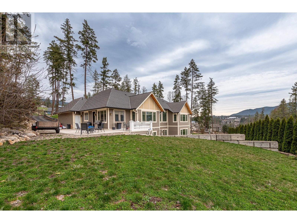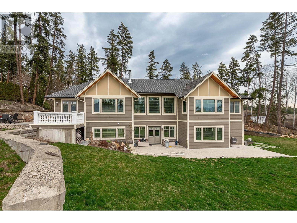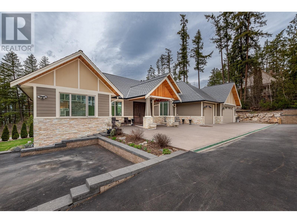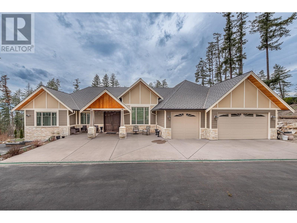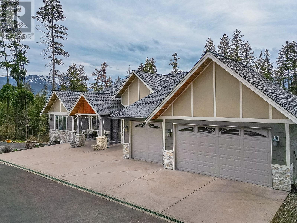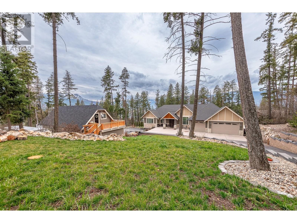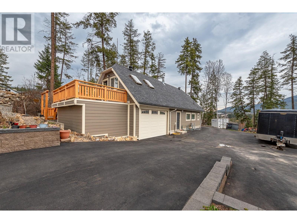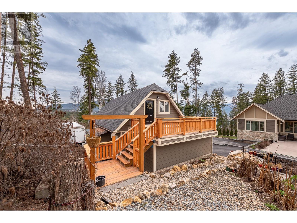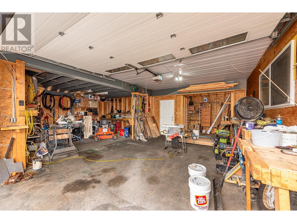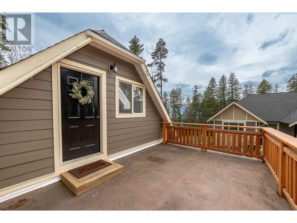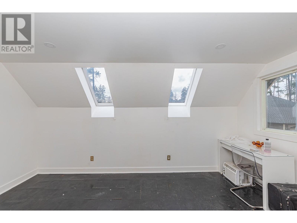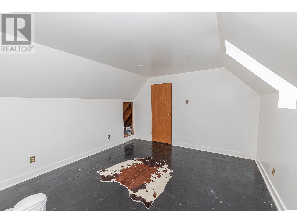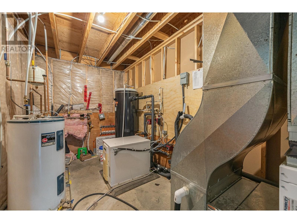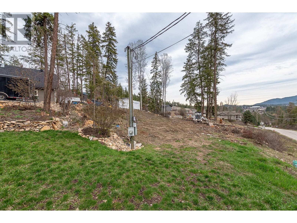3131 20 Street Ne Salmon Arm, British Columbia V1E 2G9
$1,594,000
""Welcome to this 4800 sq ft, 2-level home on 1.3 acres. Step inside and be captivated by the heart of this home, the expansive kitchen! It boasts a 6-burner gas range, double ovens, and a side-by-side full fridge and freezer. Two large pantries and stone counter tops offer abundant storage and prep areas. The great room, where hardwood floors, vaulted ceilings, large windows, and a cozy fireplace create an inviting atmosphere. The main floor is enhanced by a luxurious primary bedroom, with its decadent ensuite, featuring a jacuzzi, impressive tile work, and walk-in closet. An additional guest bedroom completes the main floor. The wide staircase leads you to the lower level, where comfort and space come to life. Geothermal heating throughout this level, ensures energy efficiency and consistent warmth during colder months. The exceptional media room, equipped with high-end sound and a large screen, transforms your home into a private cinema. Two additional bedrooms offer ample room for guests and an extra bonus space can be converted into a home office or workout area. The 4-piece bathroom, mechanical room, and access to the lower patio complete the lower level. The property includes a detached 1400 square foot shop, complete with a hoist, the perfect space for all your mechanical and building needs. The property could be subdivided. (id:44574)
Property Details
| MLS® Number | 10303963 |
| Property Type | Single Family |
| Neigbourhood | NE Salmon Arm |
| CommunityFeatures | Pets Allowed, Rentals Allowed |
| Features | Private Setting, Irregular Lot Size, Central Island, Jacuzzi Bath-tub |
| ParkingSpaceTotal | 3 |
| ViewType | Lake View, View (panoramic) |
Building
| BathroomTotal | 3 |
| BedroomsTotal | 4 |
| Appliances | Refrigerator, Dishwasher, Dryer, Range - Gas, Microwave, Washer, Oven - Built-in |
| BasementType | Full |
| ConstructedDate | 2011 |
| ConstructionStyleAttachment | Detached |
| CoolingType | Heat Pump |
| ExteriorFinish | Composite Siding |
| FireProtection | Smoke Detector Only |
| FireplacePresent | Yes |
| FireplaceType | Free Standing Metal |
| FlooringType | Carpeted, Wood, Slate |
| HeatingFuel | Electric, Geo Thermal |
| HeatingType | In Floor Heating, Forced Air, Heat Pump, See Remarks |
| RoofMaterial | Asphalt Shingle |
| RoofStyle | Unknown |
| StoriesTotal | 2 |
| SizeInterior | 4800 Sqft |
| Type | House |
| UtilityWater | Municipal Water |
Parking
| Attached Garage | 3 |
| Detached Garage | 3 |
Land
| Acreage | Yes |
| LandscapeFeatures | Landscaped |
| Sewer | Municipal Sewage System |
| SizeFrontage | 190 Ft |
| SizeIrregular | 1.3 |
| SizeTotal | 1.3 Ac|1 - 5 Acres |
| SizeTotalText | 1.3 Ac|1 - 5 Acres |
| ZoningType | Residential |
Rooms
| Level | Type | Length | Width | Dimensions |
|---|---|---|---|---|
| Basement | 4pc Bathroom | 7'7'' x 9'6'' | ||
| Basement | Bedroom | 12'11'' x 12'9'' | ||
| Basement | Bedroom | 13'7'' x 16'3'' | ||
| Basement | Games Room | 14'0'' x 13'0'' | ||
| Basement | Foyer | 15'0'' x 20'0'' | ||
| Basement | Media | 19'4'' x 17'5'' | ||
| Basement | Den | 15'4'' x 11'9'' | ||
| Main Level | Laundry Room | 11'7'' x 6'0'' | ||
| Main Level | 4pc Bathroom | 6'6'' x 8'7'' | ||
| Main Level | Bedroom | 11'11'' x 12'11'' | ||
| Main Level | 5pc Ensuite Bath | 13'11'' x 9'0'' | ||
| Main Level | Primary Bedroom | 22'10'' x 14'11'' | ||
| Main Level | Living Room | 20'0'' x 13'3'' | ||
| Main Level | Dining Room | 13'0'' x 12'0'' | ||
| Main Level | Dining Room | 10'6'' x 15'9'' | ||
| Main Level | Great Room | 12'11'' x 12'0'' | ||
| Main Level | Kitchen | 16'8'' x 14'7'' |
https://www.realtor.ca/real-estate/26712134/3131-20-street-ne-salmon-arm-ne-salmon-arm
Interested?
Contact us for more information
Ron Langridge
102-371 Hudson Ave Ne
Salmon Arm, British Columbia V1E 4N6
