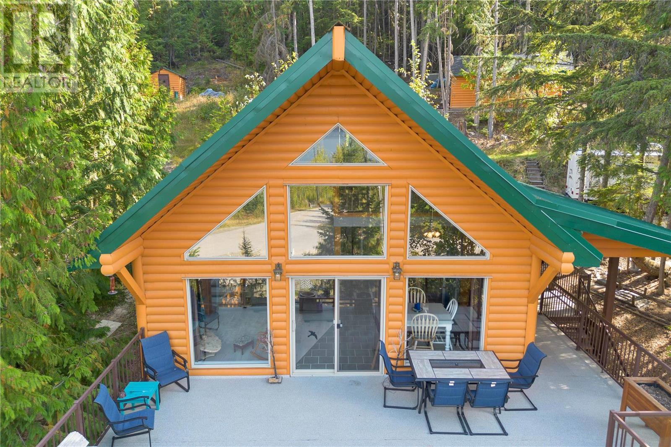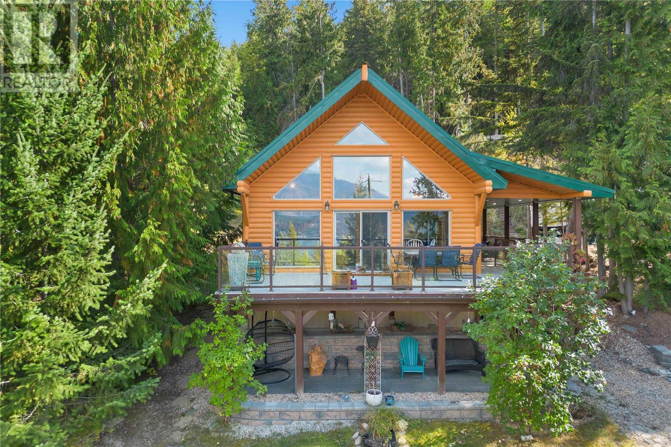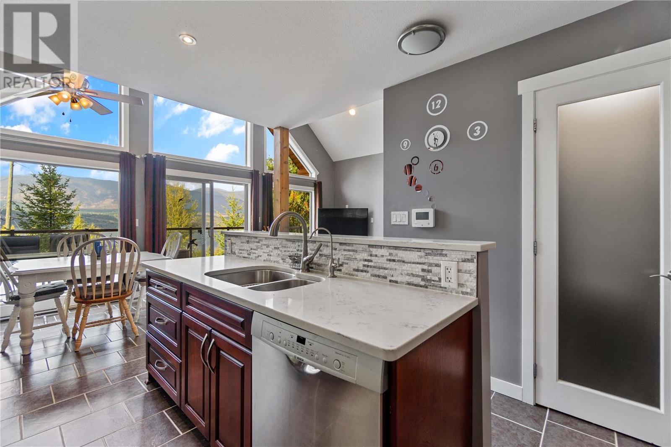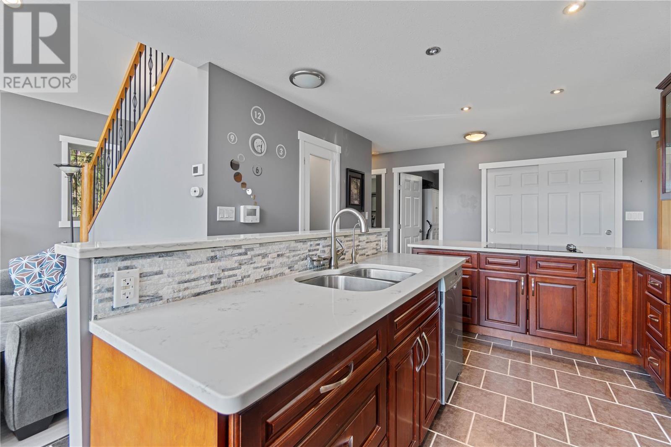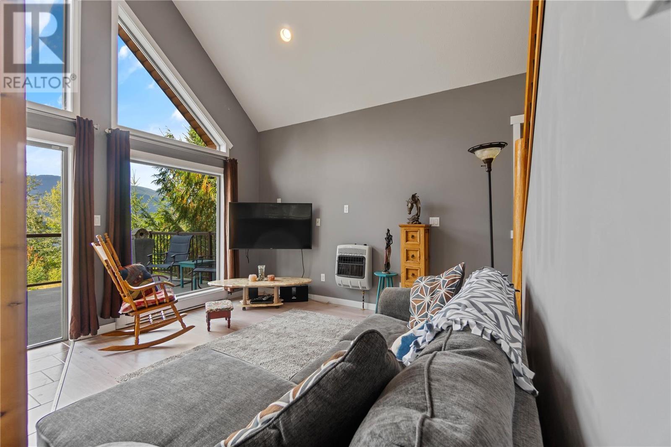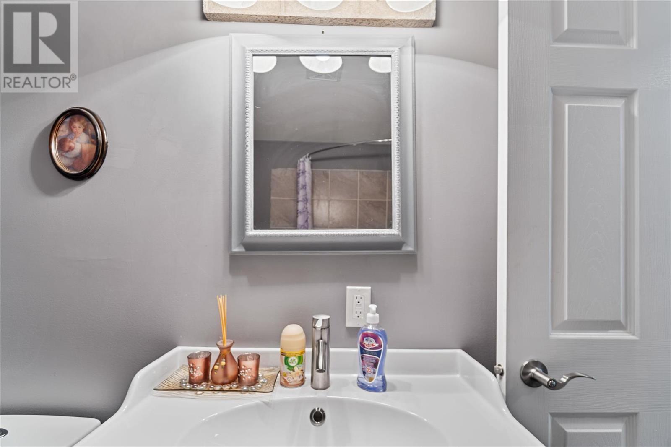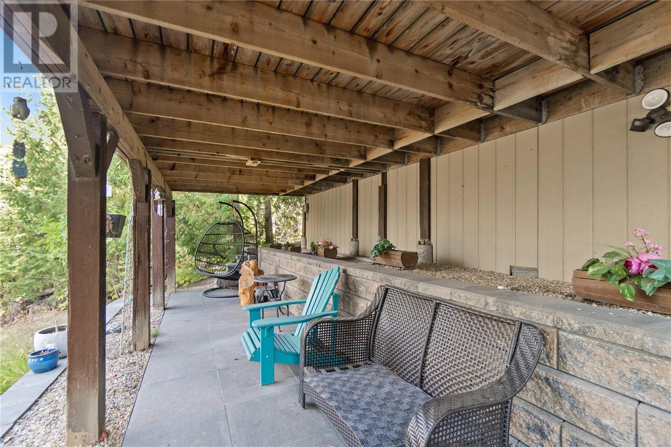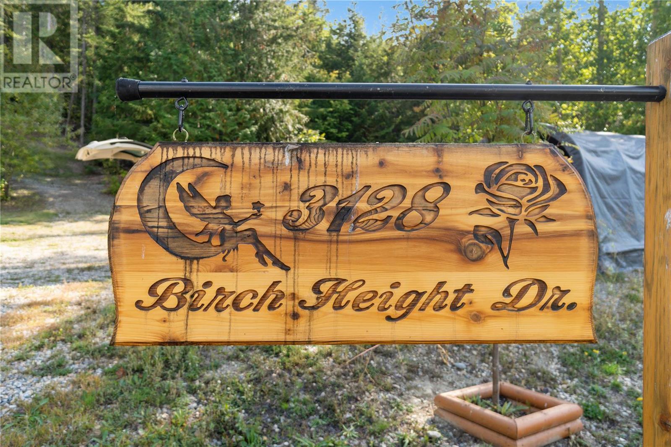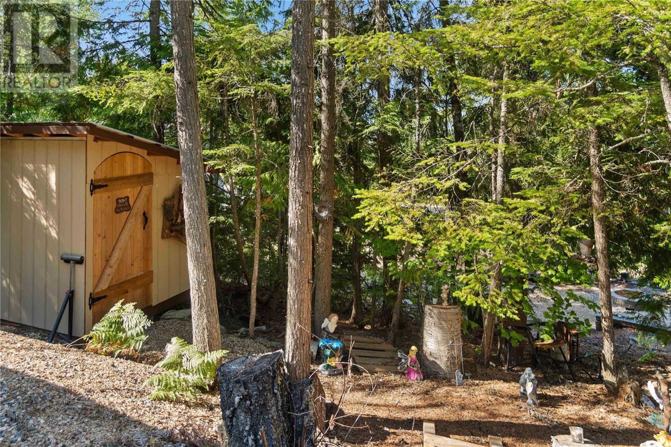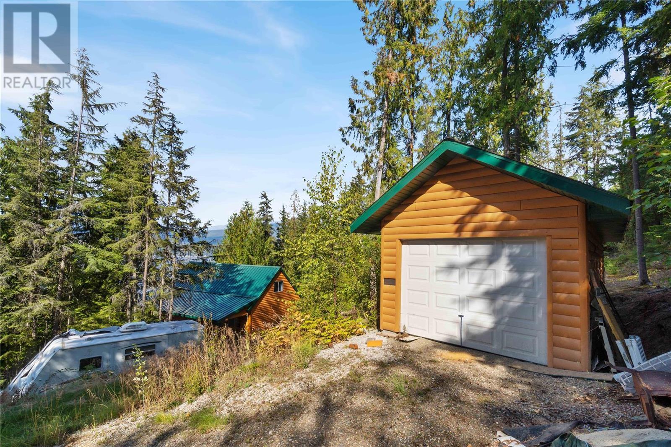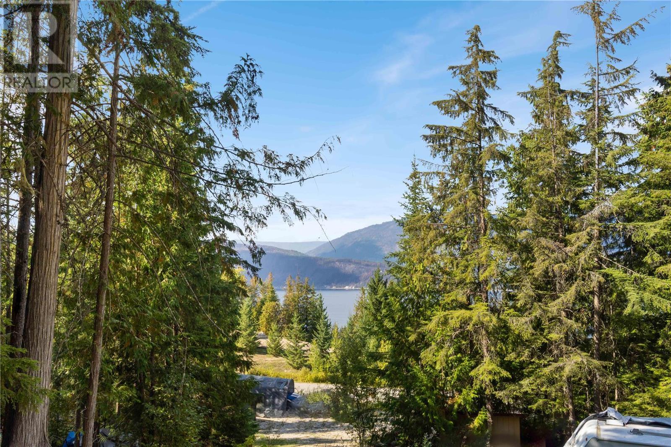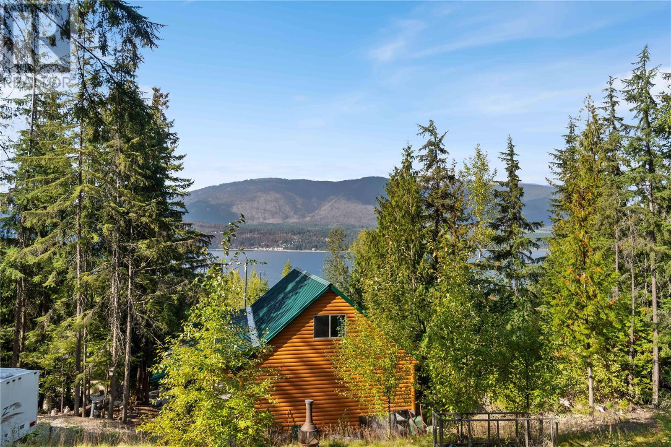3128 Birch Heights Drive Blind Bay, British Columbia V0E 1H1
$685,000
This Quality-built Private 2007 Lakeview home on 4.3 acres has two bedrooms, two bathrooms and a ton of charm. Eight minutes from the highway along Blind Bay Road, this 1225 sq ft home features high-end appliances and finely detailed features throughout. Plus there is extra storage cleverly built into the home as well as an Aquavar drinking water system. There is a hook-up for septic/water and electricity for an RV and plenty of parking. With a single car garage and three sheds, there is plenty of room to utilize as a workshop and for storage. With a beautiful metal roof and a large Dura-deck, view Balcony, this Quality home and property offers plenty of room to enjoy. You can literally park 5 RVs comfortably, for those special family gatherings. Don’t miss out on this one, definitely put it on your showing list! (id:44574)
Property Details
| MLS® Number | 10284486 |
| Property Type | Single Family |
| Neigbourhood | Eagle Bay |
| Community Features | Pets Allowed, Rentals Allowed |
| Features | Irregular Lot Size, Jacuzzi Bath-tub, Two Balconies |
| Parking Space Total | 21 |
Building
| Bathroom Total | 2 |
| Bedrooms Total | 2 |
| Appliances | Refrigerator, Dishwasher, Dryer, Range - Electric, Microwave, Washer, Oven - Built-in |
| Constructed Date | 2007 |
| Construction Style Attachment | Detached |
| Cooling Type | See Remarks |
| Exterior Finish | Wood Siding |
| Fire Protection | Security System, Smoke Detector Only |
| Fireplace Fuel | Gas |
| Fireplace Present | Yes |
| Fireplace Type | Unknown |
| Flooring Type | Ceramic Tile, Vinyl |
| Heating Fuel | Electric |
| Heating Type | Baseboard Heaters, Other, See Remarks |
| Roof Material | Steel |
| Roof Style | Unknown |
| Stories Total | 2 |
| Size Interior | 1225 Sqft |
| Type | House |
| Utility Water | Well |
Parking
| See Remarks | |
| Detached Garage | 1 |
Land
| Acreage | Yes |
| Sewer | Septic Tank |
| Size Frontage | 137 Ft |
| Size Irregular | 4.3 |
| Size Total | 4.3 Ac|1 - 5 Acres |
| Size Total Text | 4.3 Ac|1 - 5 Acres |
| Zoning Type | Unknown |
Rooms
| Level | Type | Length | Width | Dimensions |
|---|---|---|---|---|
| Second Level | Loft | 17'4'' x 8'10'' | ||
| Second Level | 3pc Ensuite Bath | 8' x 6'5'' | ||
| Second Level | Primary Bedroom | 10'7'' x 10'1'' | ||
| Main Level | Pantry | 8' x 8' | ||
| Main Level | Living Room | 12'8'' x 11'10'' | ||
| Main Level | Dining Room | 14'6'' x 9'3'' | ||
| Main Level | Kitchen | 11'11'' x 8'3'' | ||
| Main Level | Bedroom | 11'3'' x 9'4'' | ||
| Main Level | 4pc Bathroom | 8'9'' x 7'8'' | ||
| Main Level | Laundry Room | 11'3'' x 9'3'' | ||
| Main Level | Foyer | 5' x 8'3'' |
https://www.realtor.ca/real-estate/26059251/3128-birch-heights-drive-blind-bay-eagle-bay
Interested?
Contact us for more information
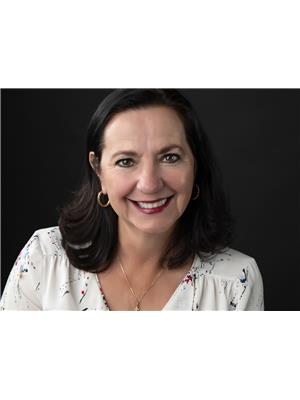
Annette Cosens
https://cosensteam.ca/
https://www.facebook.com/Cosensteam
https://www.linkedin.com/in/cosens-team-431592169/
https://www.instagram.com/cosens_team/

104 - 3477 Lakeshore Rd
Kelowna, British Columbia V1W 3S9
(250) 469-9547
(250) 380-3939
www.sothebysrealty.ca/
