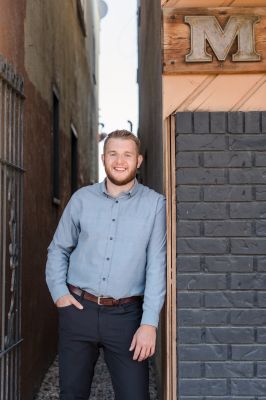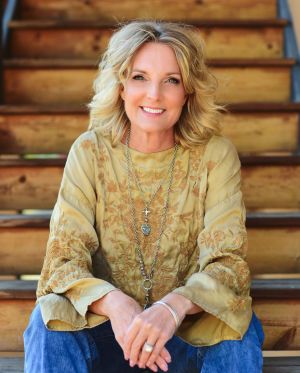#31 601 Beatty Avenue Nw Salmon Arm, British Columbia V1E 3J6
SOLD
Affordable living at its best! This 3 bed/2.5 bath home, situated on a corner lot in West Harbour Village, offers a carefree lifestyle with low maintenance fees that include water, sewer, lawn care, security, and snow removal. The open concept layout features a covered deck overlooking greenspace, providing privacy and a natural setting. The primary bedroom includes a 3 pc ensuite, and the spacious kitchen offers ample counter space. The living room is enhanced by a free-standing natural gas fireplace, two large additional bedrooms, plus a half bath with laundry and storage shelves. New vinyl flooring has been installed throughout the living room, dining room, primary bedroom and ensuite, and the second bedroom. If you are looking for a lifestyle of convenience and relaxation, West Harbour Village has you covered as it is within walking distance to shopping, the wharf and nature trails, and many other amenities.
Property Details
| RP Number | SOLD |
| Property Type | Single Family |
| Community Name | West Harbour Development |
| Amenities Near By | Park, Shopping, Recreation |
| Community Features | Security Service, Maintenance Services |
| Features | Rentals Allowed, Pets Allowed With Restrictions, Flat Site, Corner Site |
| Parking Space Total | 2 |
| Structure | Covered Deck |
| View Type | Lake, View, Water |
Building
| Bathroom Total | 3 |
| Bedrooms Total | 3 |
| Age | 2009 |
| Architectural Style | Rancher |
| Cooling Type | Central Air Conditioning |
| Fireplace Fuel | Gas |
| Fireplace Present | Yes |
| Heating Fuel | Natural Gas |
| Heating Type | Forced Air |
| Roof Material | Asphalt/fibreglass Shingle |
| Size Exterior | 1508 Sqft |
| Type | House |
| Utility Water | Municipal Water |
Land
| Landscape Features | Landscaped, Lawn |
| Size Total Text | 0.10 Acres |
| Zoning Description | Ir |
| Zoning Type | Indian Reserve |
Rooms
| Level | Type | Length | Width | Dimensions |
|---|---|---|---|---|
| Main Level | 2pc Bathroom | 5 ft | 8 ft, 6 in | 8 ft, 6 in X 5 ft |
| Main Level | 3pc Ensuite Bath | 9 ft, 7 in | 7 ft, 3 in | 7 ft, 3 in X 9 ft, 7 in |
| Main Level | 4pc Bathroom | 8 ft, 3 in | 7 ft | 7 ft X 8 ft, 3 in |
| Main Level | Bedroom | 9 ft, 5 in | 12 ft, 7 in | 12 ft, 7 in X 9 ft, 5 in |
| Main Level | Bedroom | 10 ft, 1 in | 12 ft, 8 in | 12 ft, 8 in X 10 ft, 1 in |
| Main Level | Dining Room | 10 ft, 7 in | 13 ft | 13 ft X 10 ft, 7 in |
| Main Level | Foyer | 7 ft, 5 in | 11 ft, 8 in | 11 ft, 8 in X 7 ft, 5 in |
| Main Level | Other | 21 ft, 11 in | 20 ft, 1 in | 20 ft, 1 in X 21 ft, 11 in |
| Main Level | Kitchen | 11 ft, 1 in | 13 ft | 13 ft X 11 ft, 1 in |
| Main Level | Living Room | 26 ft, 9 in | 14 ft, 2 in | 14 ft, 2 in X 26 ft, 9 in |
| Main Level | Master Bedroom | 12 ft, 1 in | 14 ft, 6 in | 14 ft, 6 in X 12 ft, 1 in |






Contact Us
Contact us for more information

Nick Harrison
Sales Representative
kentelharrison.com
105 - 650 Trans-Canada Hwy Ne
Salmon Arm, BC V1E 2S6
250-833-6708
www.sandrakentel.com

Sandra Kentel
Sales Representative
kentelharrison.com
105 - 650 Trans-Canada Hwy Ne
Salmon Arm, BC V1E 2S6
250-833-6708
www.sandrakentel.com

