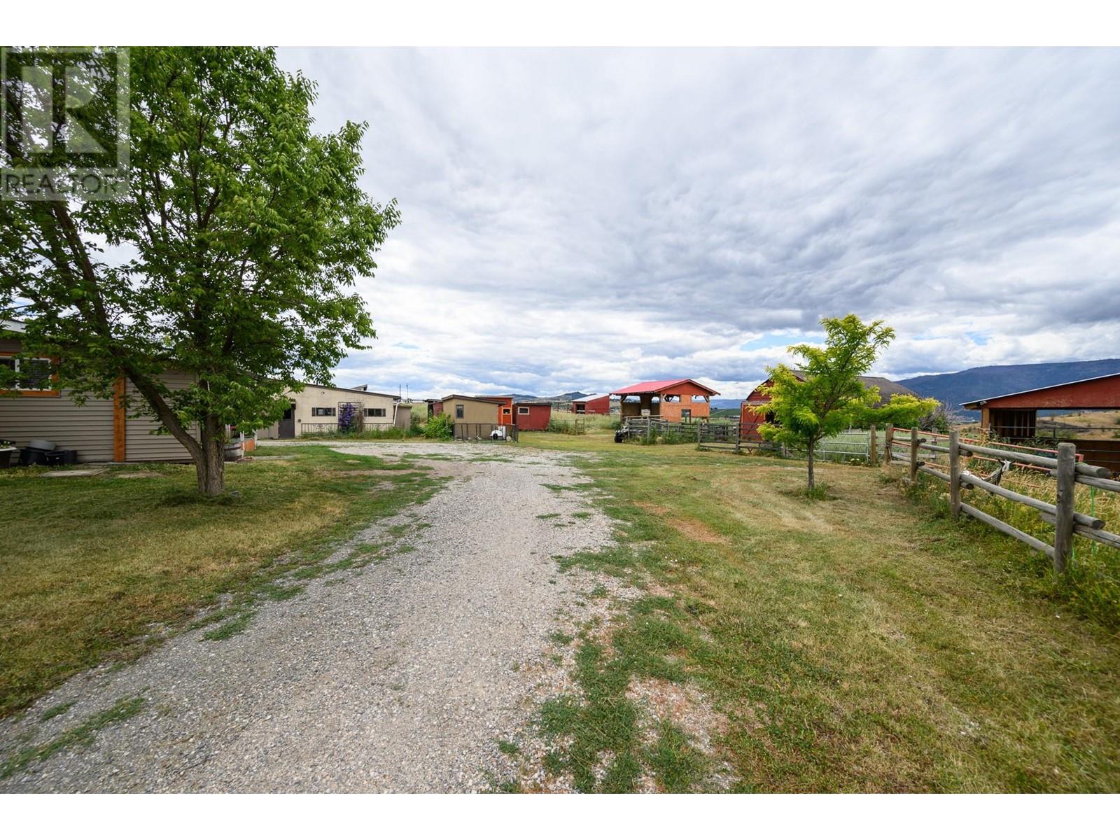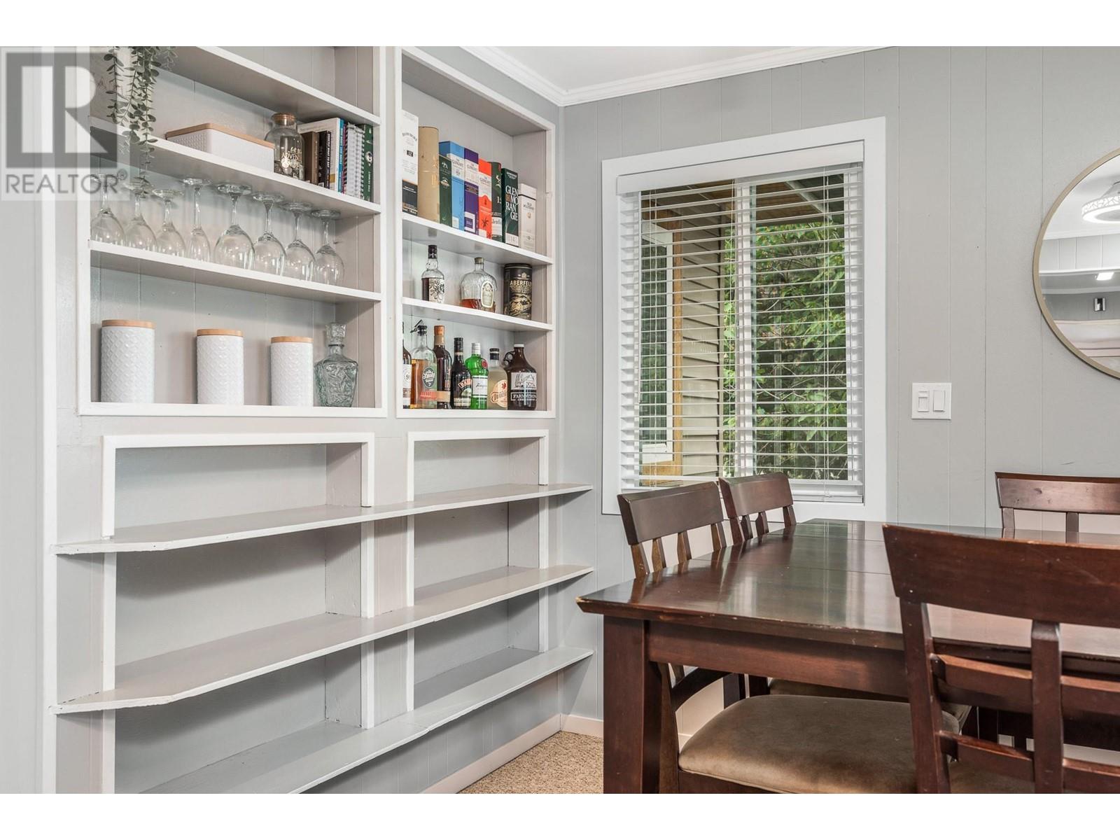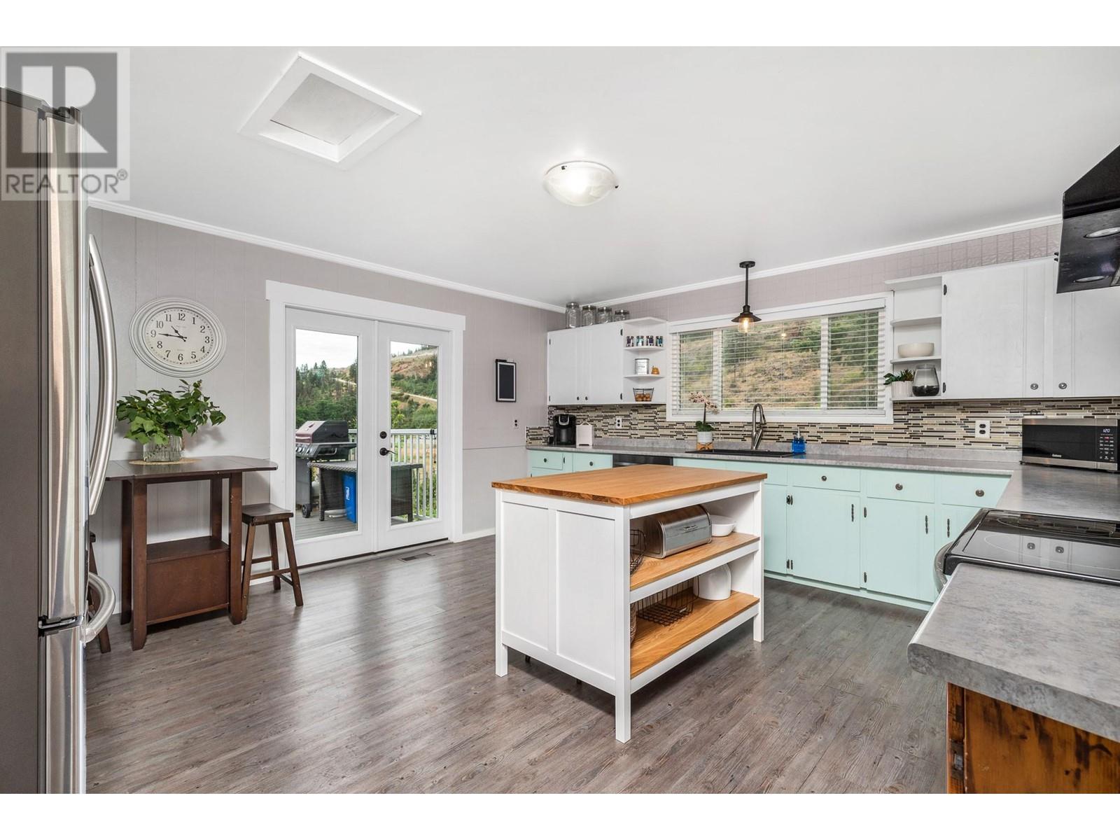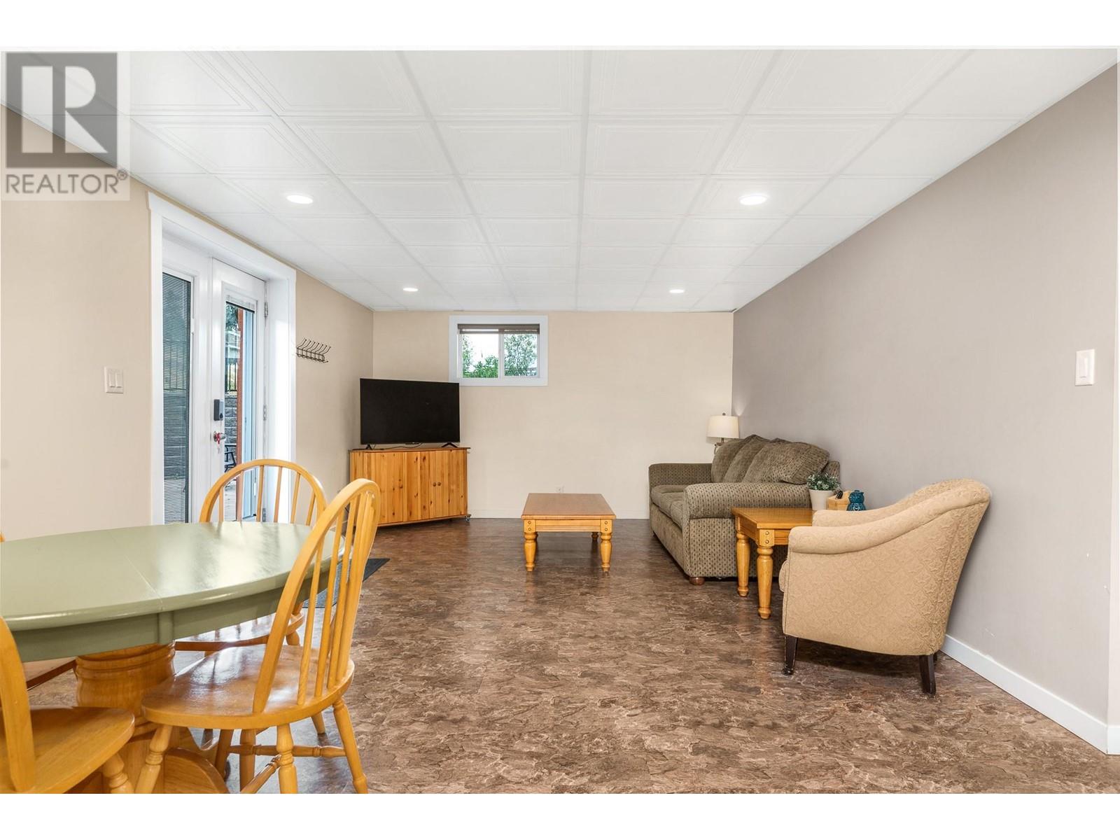309 Hwy 97a Highway Spallumcheen, British Columbia V0E 1B6
$1,089,000
Beautiful 8.84 Acres with 5 bedrooms and 2 bathrooms. 3 bedrooms and 1 bathroom upper floor and below is the mortgage helper suite (1 or 2 bedrooms/1 bath). The one bedroom in the suite can be used separate for an office with its own private entrance. 3 car garage and 3 bay shop, barn, hay storage and multiple livestock pens/paddocks within minutes of Vernon. Power supply to buildings and Water Yard Hydrants in multiple locations on property for paddocks. New heat pump installed February 2024 and several updates. Beautiful views of the valley. Fantastic property for Hobby farm, horses and other livestock and/or for the car enthusiasts. Great opportunity to own your dream hobby farm with income suite. (id:44574)
Property Details
| MLS® Number | 10308548 |
| Property Type | Single Family |
| Neigbourhood | Armstrong/ Spall. |
| Parking Space Total | 4 |
| Storage Type | Feed Storage |
Building
| Bathroom Total | 2 |
| Bedrooms Total | 5 |
| Appliances | Refrigerator, Dishwasher, Range - Electric, Water Heater - Electric, Washer & Dryer, Washer/dryer Stack-up |
| Architectural Style | Ranch |
| Basement Type | Full |
| Constructed Date | 1974 |
| Construction Style Attachment | Detached |
| Cooling Type | Central Air Conditioning, Heat Pump |
| Exterior Finish | Composite Siding |
| Flooring Type | Laminate, Vinyl |
| Heating Fuel | Electric |
| Heating Type | Forced Air, Heat Pump |
| Roof Material | Asphalt Shingle |
| Roof Style | Unknown |
| Stories Total | 2 |
| Size Interior | 2331 Sqft |
| Type | House |
| Utility Water | Irrigation District |
Parking
| See Remarks | |
| Detached Garage | 4 |
Land
| Access Type | Highway Access |
| Acreage | Yes |
| Fence Type | Fence |
| Sewer | Septic Tank |
| Size Frontage | 646 Ft |
| Size Irregular | 8.84 |
| Size Total | 8.84 Ac|5 - 10 Acres |
| Size Total Text | 8.84 Ac|5 - 10 Acres |
| Zoning Type | Unknown |
Rooms
| Level | Type | Length | Width | Dimensions |
|---|---|---|---|---|
| Basement | Other | 27'0'' x 35'0'' | ||
| Basement | Laundry Room | 6'0'' x 7'4'' | ||
| Basement | Bedroom | 12'4'' x 12'11'' | ||
| Basement | Kitchen | 11'2'' x 14'0'' | ||
| Basement | 4pc Bathroom | 7'10'' x 7'8'' | ||
| Basement | Primary Bedroom | 15'8'' x 11'2'' | ||
| Main Level | Dining Nook | 8'8'' x 11'7'' | ||
| Main Level | Foyer | 7'11'' x 9'7'' | ||
| Main Level | Kitchen | 15'2'' x 14'10'' | ||
| Main Level | Great Room | 13'9'' x 22'5'' | ||
| Main Level | 4pc Bathroom | 6'10'' x 11'7'' | ||
| Main Level | Bedroom | 10'3'' x 9'7'' | ||
| Main Level | Primary Bedroom | 15'1'' x 10'2'' | ||
| Main Level | Bedroom | 12'7'' x 9'7'' |
https://www.realtor.ca/real-estate/26752462/309-hwy-97a-highway-spallumcheen-armstrong-spall
Interested?
Contact us for more information

Terri Dennis

1631 Dickson Ave, Suite 1100
Kelowna, British Columbia V1Y 0B5
(833) 817-6506
www.exprealty.ca/
























































