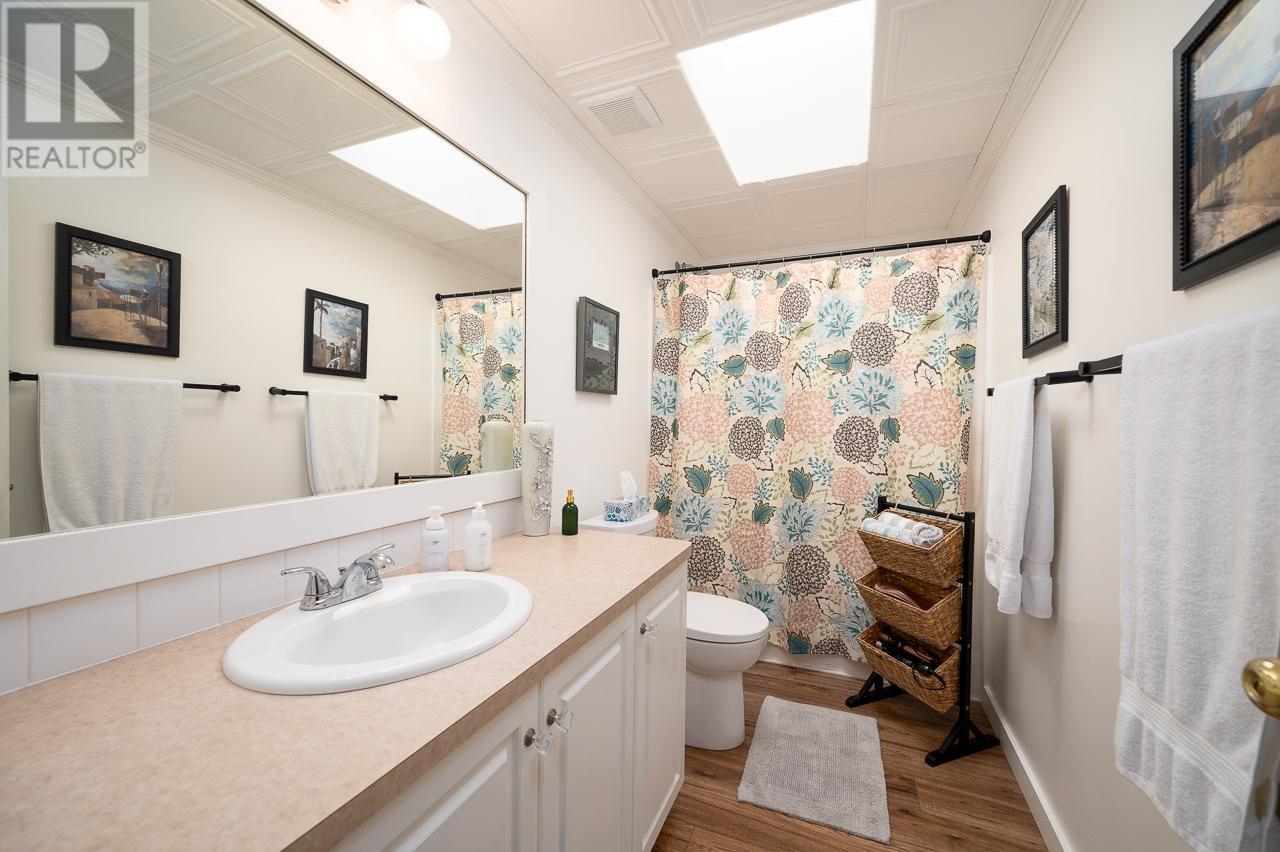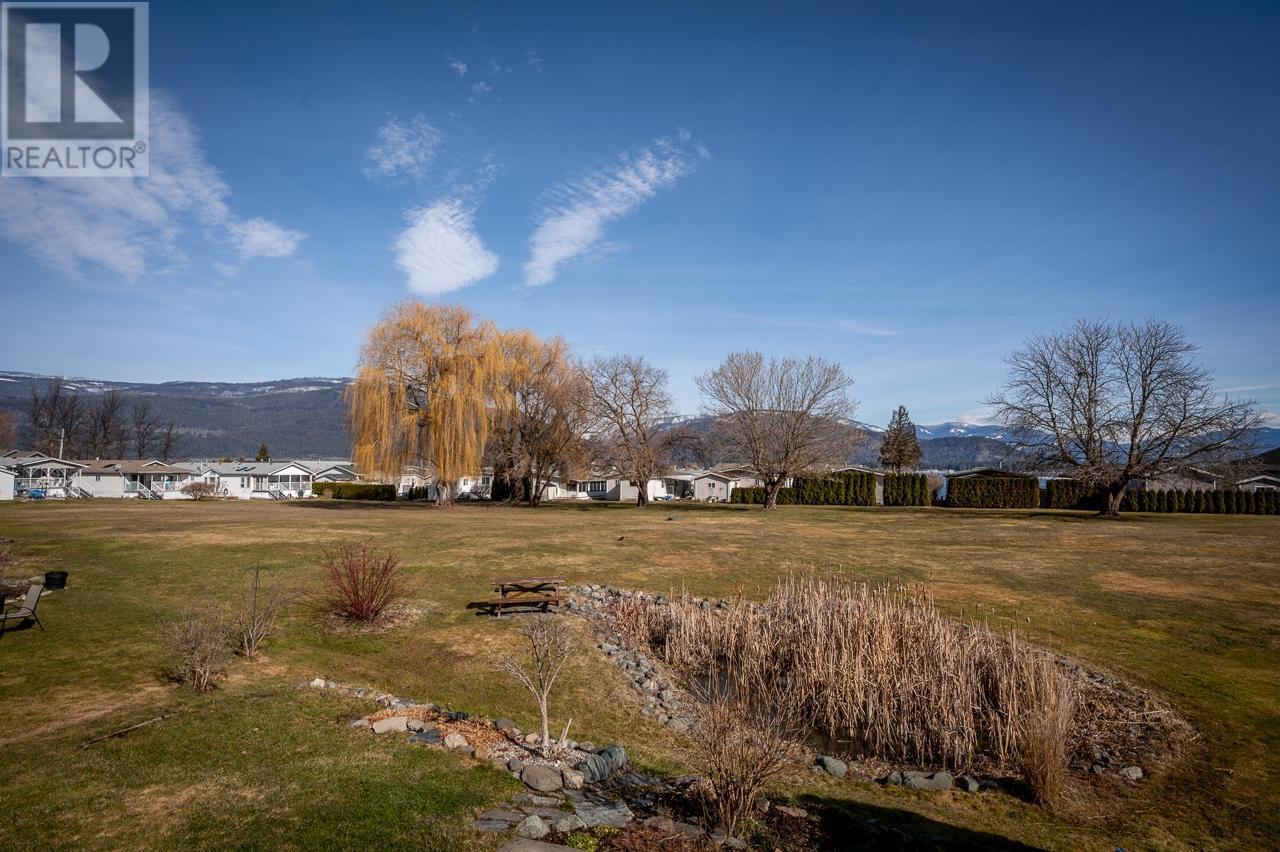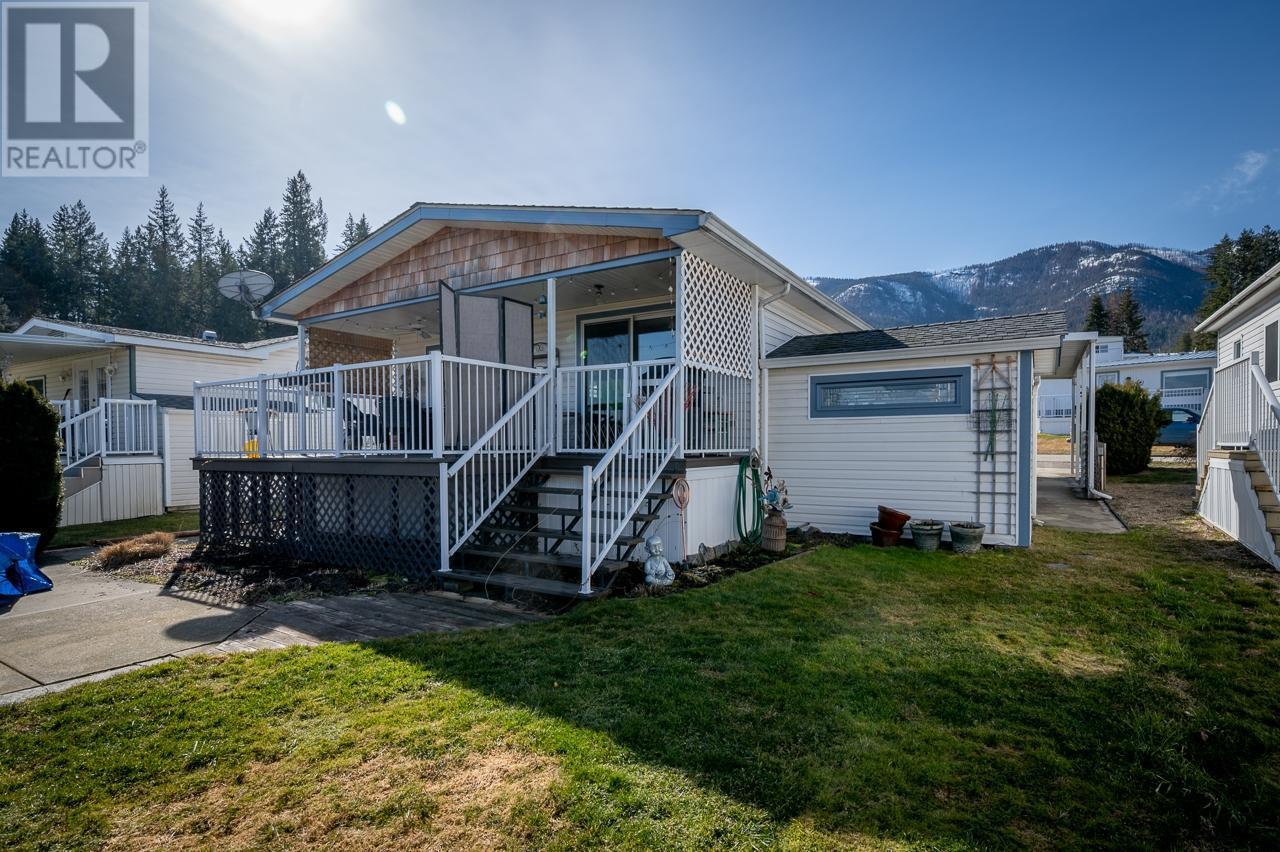2932 Buckley Road Unit# 101 South Shuswap, British Columbia V0E 2W1
$369,900Maintenance, Pad Rental
$554 Monthly
Maintenance, Pad Rental
$554 MonthlyThis versatile home in the 55+ Sorrento Place on the Lake MHP offers both full-time residence and summer getaway options. Located steps from Shuswap Lake, it features gated-community amenities including a private boat launch, day-use dock, clubhouse, beach access, RV/boat storage, and more. The open layout includes a kitchen with ample storage, island, and gas fireplace in the living room. Two spacious bedrooms, two bathrooms, and a partially covered deck with lake views provide comfortable living. Updates include fresh paint, new hot water tank, and certified electrical. With a carport, workshop, and fenced dog park, it's an ideal adult living environment. Pad rent is $554/month including maintenance, with water additional at $325/year. Just 5 minutes from Sorrento and 15 minutes from Chase, it's a perfect lakeside retreat. (id:44574)
Property Details
| MLS® Number | 180146 |
| Property Type | Single Family |
| Neigbourhood | South Shuswap |
| AmenitiesNearBy | Park, Recreation, Shopping |
| CommunityFeatures | Adult Oriented, Seniors Oriented |
| Features | Level Lot, Private Setting |
| ParkingSpaceTotal | 1 |
| WaterFrontType | Other |
Building
| BathroomTotal | 2 |
| BedroomsTotal | 2 |
| Appliances | Range, Refrigerator, Dishwasher, Microwave, Washer & Dryer |
| ArchitecturalStyle | Other |
| ConstructedDate | 2002 |
| CoolingType | Central Air Conditioning |
| ExteriorFinish | Vinyl Siding |
| FireplaceFuel | Gas |
| FireplacePresent | Yes |
| FireplaceType | Unknown |
| FlooringType | Mixed Flooring |
| FoundationType | See Remarks |
| HalfBathTotal | 1 |
| HeatingType | Forced Air |
| RoofMaterial | Asphalt Shingle |
| RoofStyle | Unknown |
| SizeInterior | 1200 Sqft |
| Type | Manufactured Home |
| UtilityWater | Municipal Water |
Land
| AccessType | Easy Access |
| Acreage | No |
| LandAmenities | Park, Recreation, Shopping |
| LandscapeFeatures | Level |
| SizeTotal | 0|under 1 Acre |
| SizeTotalText | 0|under 1 Acre |
| ZoningType | Unknown |
Rooms
| Level | Type | Length | Width | Dimensions |
|---|---|---|---|---|
| Main Level | Kitchen | 13'0'' x 8'0'' | ||
| Main Level | 3pc Ensuite Bath | Measurements not available | ||
| Main Level | Dining Room | 11'3'' x 10'0'' | ||
| Main Level | Primary Bedroom | 15'6'' x 11'3'' | ||
| Main Level | Living Room | 18'0'' x 11'9'' | ||
| Main Level | Laundry Room | 8'0'' x 6'0'' | ||
| Main Level | 4pc Bathroom | Measurements not available | ||
| Main Level | Bedroom | 12'0'' x 11'6'' |
https://www.realtor.ca/real-estate/27598948/2932-buckley-road-unit-101-south-shuswap-south-shuswap
Interested?
Contact us for more information
Kevin Bamsey
Personal Real Estate Corporation
7 - 1315 Summit Dr.
Kamloops, British Columbia V2C 5R9
Patsy Skene
Personal Real Estate Corporation
7 - 1315 Summit Dr.
Kamloops, British Columbia V2C 5R9
































