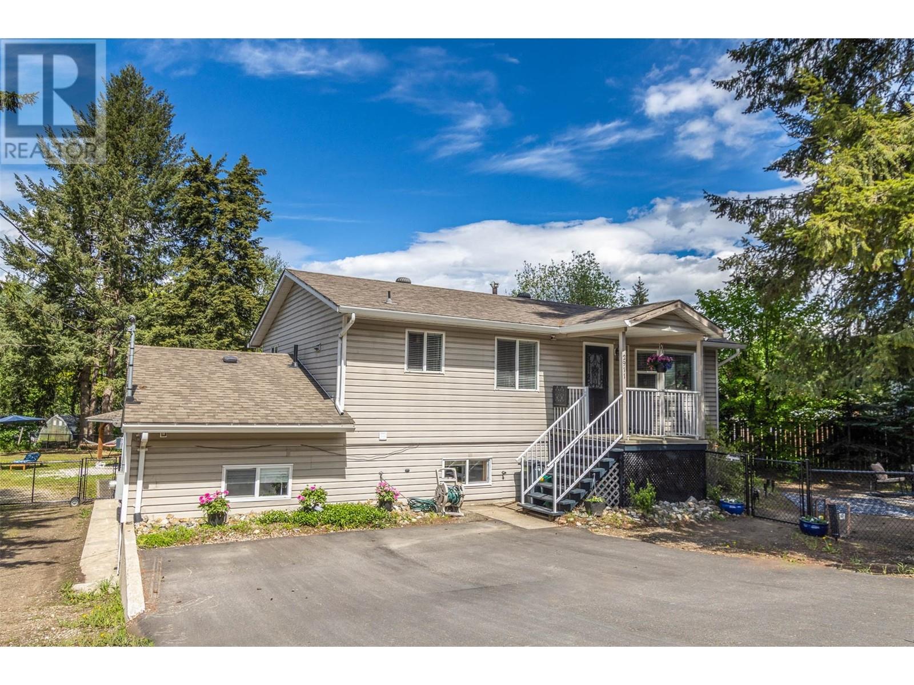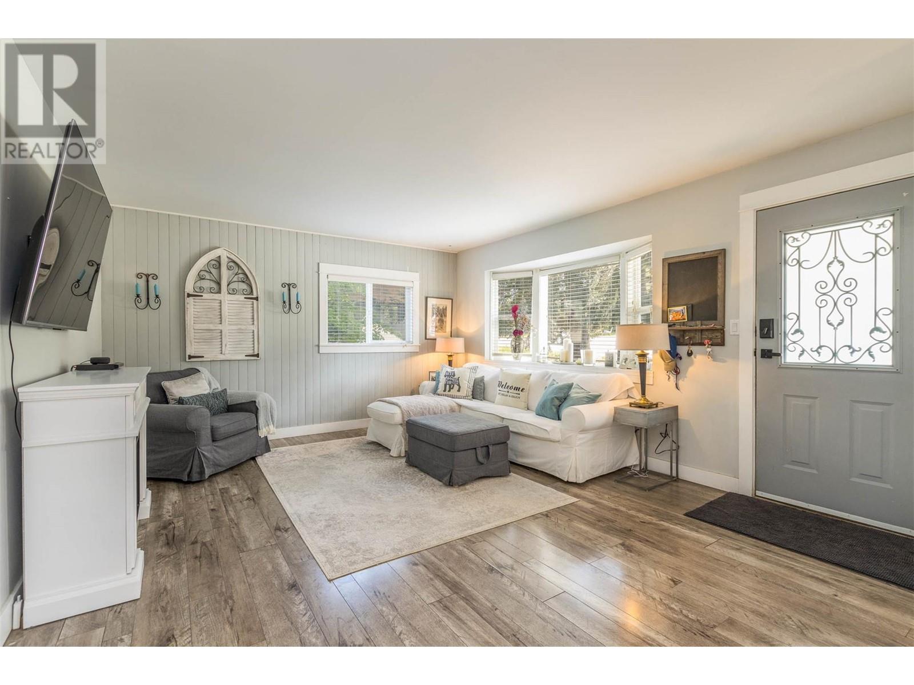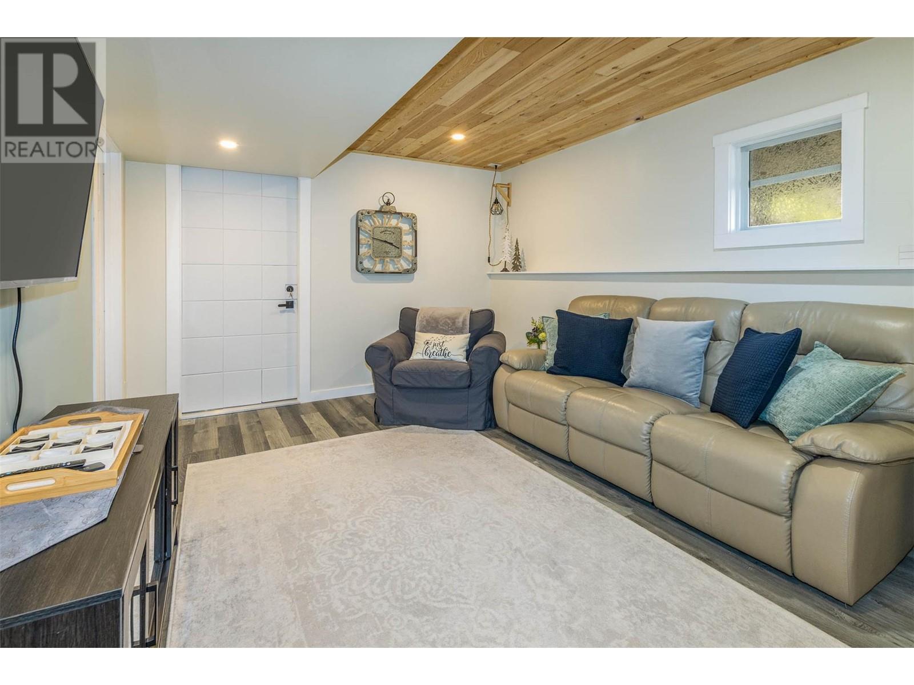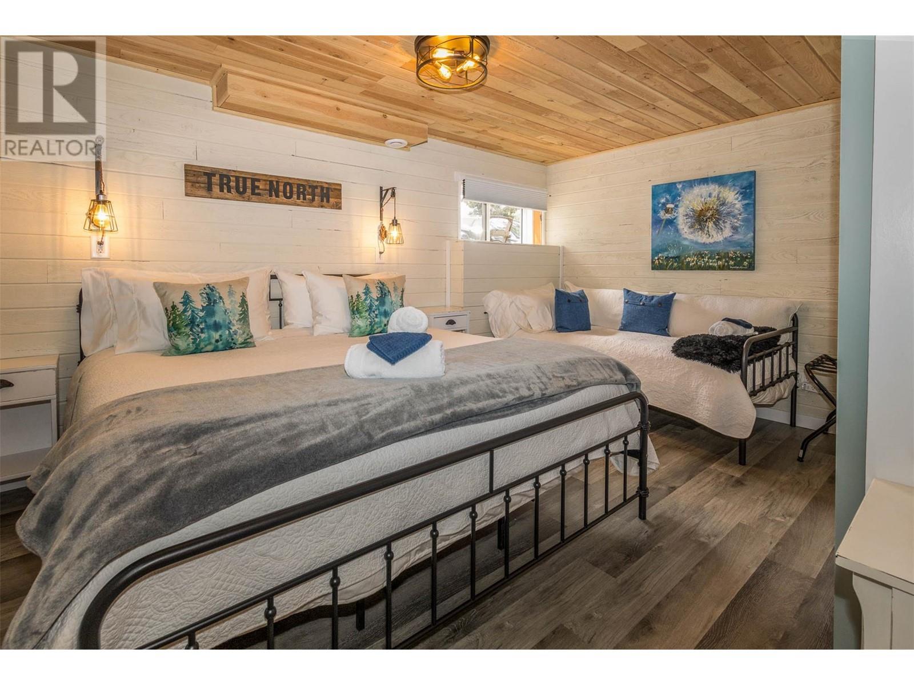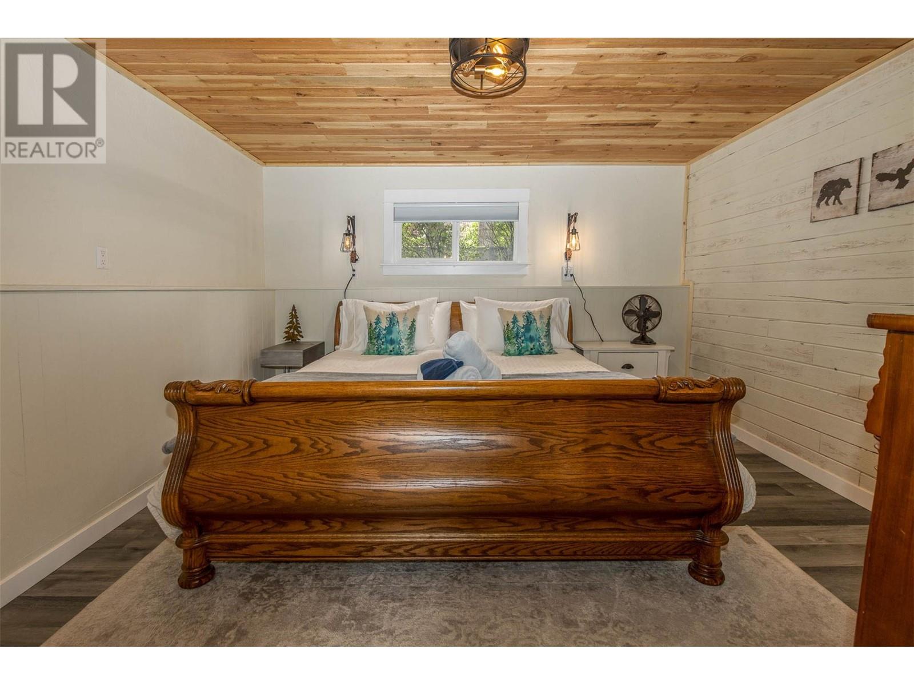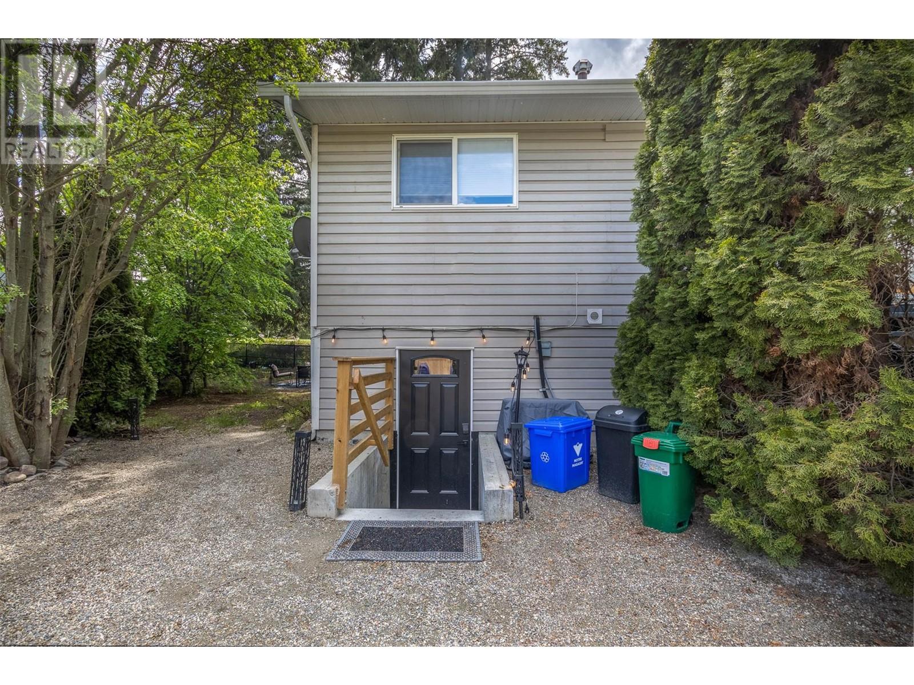2911 Auto Road Se Salmon Arm, British Columbia V1E 2H5
$869,900
Beautiful home with multiple options for income potential. This 5-bed, 3-bath home can be lived in as one space or divided into 3 separate rental possibilities. Upstairs you have a bright 2-bed, 1-bath space with freshly painted kitchen and lots of natural light. Downstairs is a 2-bed, 1-bath fully renovated space with cooktop and separate entrance. There is also a 1-bed, 1-bath space downstairs with electric cooktop and separate entrance. Perfect space for a legal Air BnB in your primary residence. Downstairs has been fully renovated and looks amazing. Outside you will find a large detached 40x22 shop insulated shop with power. Perfect place for a workshop, or could convert to another suite. A large .34 acre lot that is fully fenced with a hot tub and covered area in the backyard, perfect for entertaining! Enjoy the convenience of being centrally located to all schools with this move-in ready family home with multiple options for passive income! (id:44574)
Property Details
| MLS® Number | 10313998 |
| Property Type | Single Family |
| Neigbourhood | SE Salmon Arm |
| Features | Irregular Lot Size |
| Parking Space Total | 10 |
Building
| Bathroom Total | 3 |
| Bedrooms Total | 5 |
| Basement Type | Full |
| Constructed Date | 1972 |
| Construction Style Attachment | Detached |
| Cooling Type | Central Air Conditioning |
| Exterior Finish | Vinyl Siding |
| Fireplace Present | Yes |
| Fireplace Type | Free Standing Metal |
| Heating Type | Forced Air, See Remarks |
| Roof Material | Asphalt Shingle |
| Roof Style | Unknown |
| Stories Total | 2 |
| Size Interior | 2180 Sqft |
| Type | House |
| Utility Water | Municipal Water |
Parking
| See Remarks |
Land
| Acreage | No |
| Fence Type | Fence |
| Sewer | Municipal Sewage System |
| Size Frontage | 83 Ft |
| Size Irregular | 0.34 |
| Size Total | 0.34 Ac|under 1 Acre |
| Size Total Text | 0.34 Ac|under 1 Acre |
| Zoning Type | Residential |
Rooms
| Level | Type | Length | Width | Dimensions |
|---|---|---|---|---|
| Basement | Full Bathroom | 6' x 9' | ||
| Basement | Bedroom | 7' x 11'5'' | ||
| Basement | Family Room | 11'7'' x 23'10'' | ||
| Basement | Full Bathroom | 7' x 5'11'' | ||
| Main Level | Laundry Room | 11' x 5'10'' | ||
| Main Level | Full Bathroom | 5' x 7' | ||
| Main Level | Bedroom | 8' x 11' | ||
| Main Level | Primary Bedroom | 11' x 10' | ||
| Main Level | Dining Room | 10' x 7' | ||
| Main Level | Kitchen | 13' x 9' | ||
| Main Level | Living Room | 16' x 13' | ||
| Additional Accommodation | Primary Bedroom | 13' x 13' | ||
| Additional Accommodation | Bedroom | 14'0'' x 13' | ||
| Additional Accommodation | Kitchen | 11' x 11' | ||
| Additional Accommodation | Living Room | 13' x 11'3'' |
https://www.realtor.ca/real-estate/26910297/2911-auto-road-se-salmon-arm-se-salmon-arm
Interested?
Contact us for more information
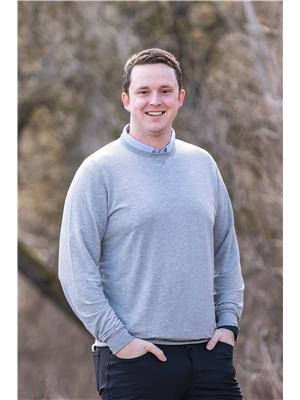
Nathan Grieve
https://jgrieverealestate.com/
https://www.facebook.com/jgrieverealestate
https://www.linkedin.com/in/nathan-grieve/
https://www.instagram.com/jgrieverealestate/

404-251 Trans Canada Hwy Nw
Salmon Arm, British Columbia V1E 3B8
(250) 832-7871
(250) 832-7573
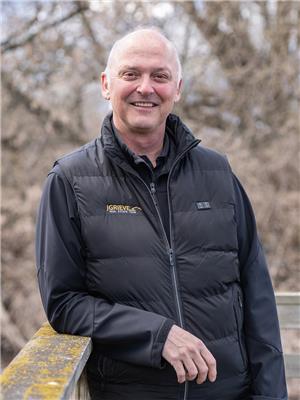
Jim Grieve
Personal Real Estate Corporation
www.jgrieverealestate.com/
https://www.facebook.com/jgrieverealestate/

404-251 Trans Canada Hwy Nw
Salmon Arm, British Columbia V1E 3B8
(250) 832-7871
(250) 832-7573
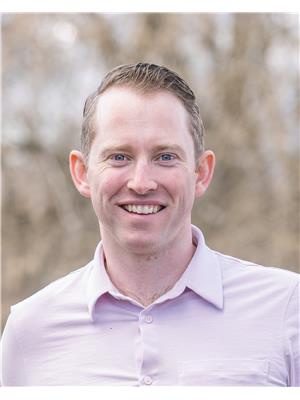
Jordan Grieve
Personal Real Estate Corporation
jgrieverealestate.com/
https://www.facebook.com/jgrieverealestate/

404-251 Trans Canada Hwy Nw
Salmon Arm, British Columbia V1E 3B8
(250) 832-7871
(250) 832-7573
