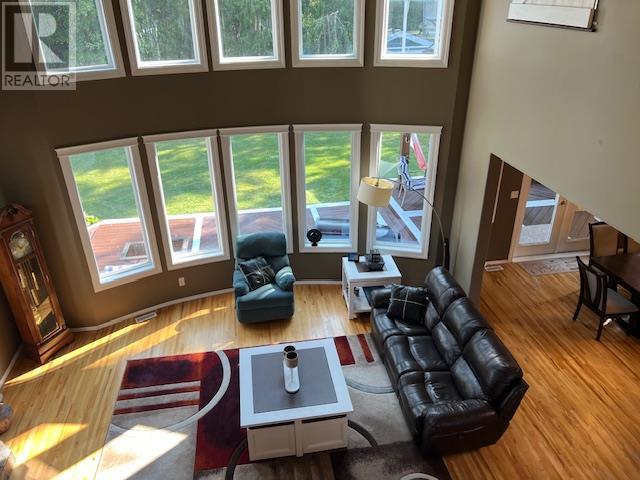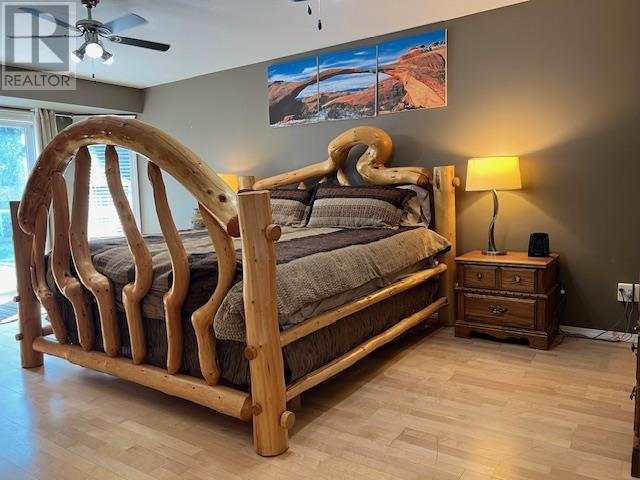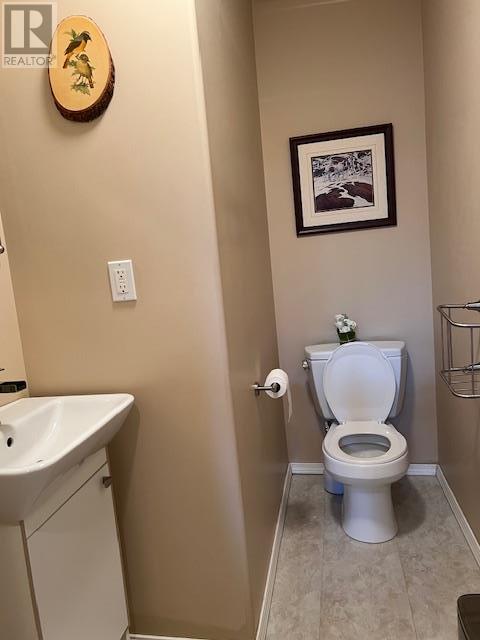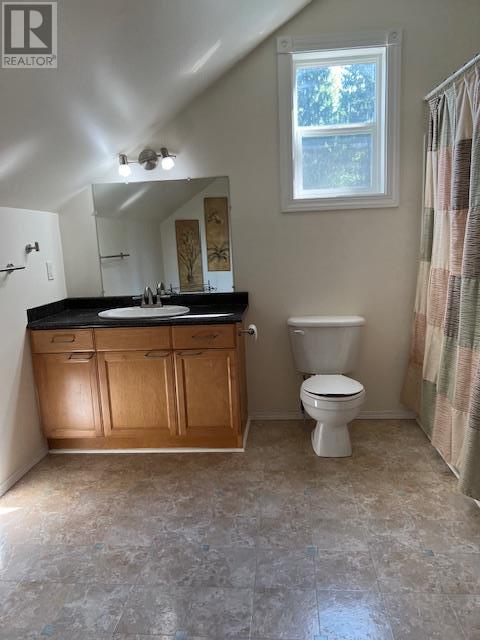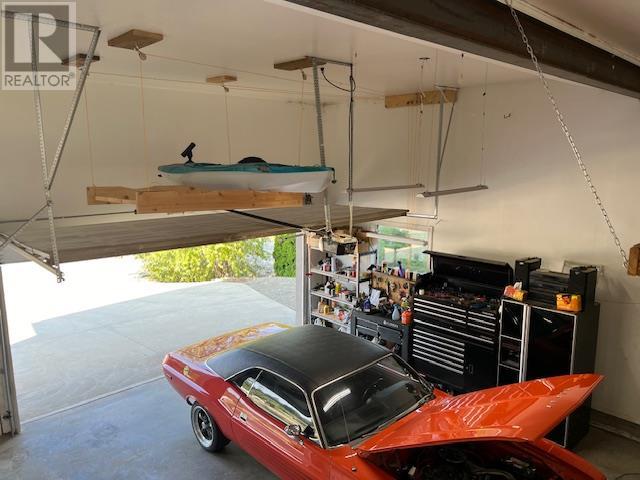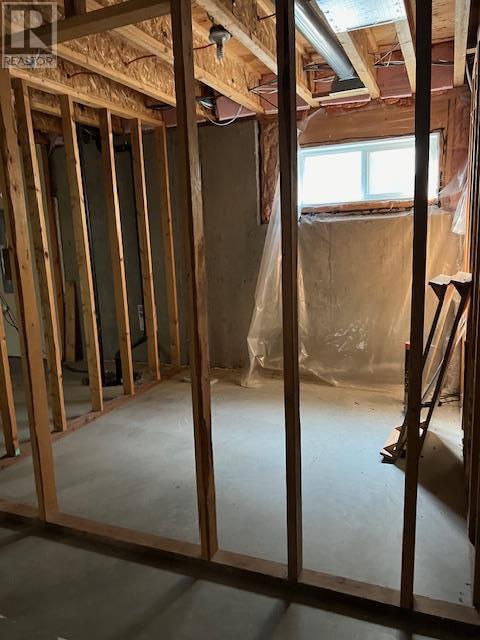2874 Hilltop Road Lot# 15 Blind Bay, British Columbia V0E 2W1
$875,000
This beautiful 5 bedroom home offers everything you want and more! Located on a quiet secondary road, this home will impress you with it's open floor plan, soaring vaulted ceilings, gas fireplace, impressive curved staircase, hardwood floors and expansive windows. Not to mention the oversized garage with plenty of parking, storage and workshop area for the ultimate mancave. The informal dining area opens up onto the outdoor deck which features a partially covered deck with a unique bar area and the beautiful yard with fantastic lake views. the formal dining room/ den is easily accessible from the main entrance, perfect for the work from home office space. The upstairs features the primary suite with a walk in closet, large ensuite bathroom and a private deck to take in the beautiful views of the yard and Shuswap Lake and is nicely seperated from the other 3 bedrooms and main bathroom on this floor. Downstairs you will find a large fifth bedroom with a walk in closet. The remaining basement is unfinished, but it is plumbed in for an additional bathroom and awaits your finishing touches. It would make a perfect games/ rec room. The yard is flat and usable with plenty of room to entertain and backs on to a forested area It is partially fenced and features lawn, garden areas, a firepit and two sheds. Rv/ trailer parking is available to the side of the house with good access to the back yard. Priced well below accessed value this home is priced to sell! (id:44574)
Property Details
| MLS® Number | 10323916 |
| Property Type | Single Family |
| Neigbourhood | Blind Bay |
| AmenitiesNearBy | Golf Nearby, Park, Recreation, Schools |
| CommunityFeatures | Family Oriented |
| Features | Level Lot |
| ParkingSpaceTotal | 14 |
| ViewType | Lake View, Mountain View |
Building
| BathroomTotal | 3 |
| BedroomsTotal | 5 |
| ArchitecturalStyle | Contemporary |
| ConstructedDate | 2006 |
| ConstructionStyleAttachment | Detached |
| CoolingType | Central Air Conditioning |
| ExteriorFinish | Stucco |
| FireplacePresent | Yes |
| FireplaceType | Insert |
| FlooringType | Hardwood, Laminate |
| HalfBathTotal | 1 |
| HeatingType | Forced Air, See Remarks |
| RoofMaterial | Asphalt Shingle |
| RoofStyle | Unknown |
| StoriesTotal | 3 |
| SizeInterior | 2580 Sqft |
| Type | House |
| UtilityWater | Community Water User's Utility |
Parking
| See Remarks | |
| Attached Garage | 3 |
| Oversize | |
| RV | 1 |
Land
| AccessType | Easy Access |
| Acreage | No |
| LandAmenities | Golf Nearby, Park, Recreation, Schools |
| LandscapeFeatures | Landscaped, Level |
| SizeIrregular | 0.27 |
| SizeTotal | 0.27 Ac|under 1 Acre |
| SizeTotalText | 0.27 Ac|under 1 Acre |
| ZoningType | Residential |
Rooms
| Level | Type | Length | Width | Dimensions |
|---|---|---|---|---|
| Second Level | 3pc Bathroom | 10'3'' x 9'3'' | ||
| Second Level | Bedroom | 14'8'' x 11'4'' | ||
| Second Level | Bedroom | 12' x 9'4'' | ||
| Second Level | Bedroom | 13' x 11'3'' | ||
| Second Level | 4pc Ensuite Bath | 13' x 9'3'' | ||
| Second Level | Primary Bedroom | 21' x 13' | ||
| Basement | Bedroom | 12' x 15' | ||
| Main Level | Pantry | 5' x 5' | ||
| Main Level | Foyer | 8' x 10' | ||
| Main Level | 2pc Bathroom | 7'9'' x 4'7'' | ||
| Main Level | Den | 13' x 11' | ||
| Main Level | Living Room | 16' x 18' | ||
| Main Level | Dining Room | 11' x 13' | ||
| Main Level | Kitchen | 13' x 13' |
https://www.realtor.ca/real-estate/27401385/2874-hilltop-road-lot-15-blind-bay-blind-bay
Interested?
Contact us for more information
Tracey Thompson
#105-650 Trans Canada Hwy
Salmon Arm, British Columbia V1E 2S6





