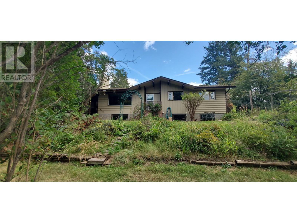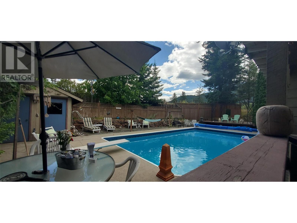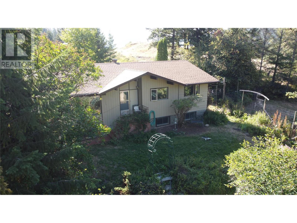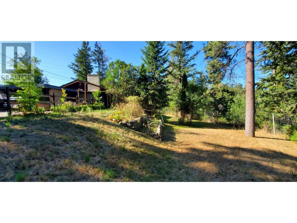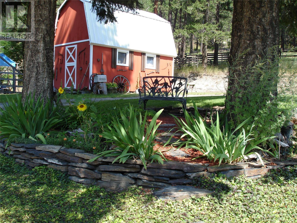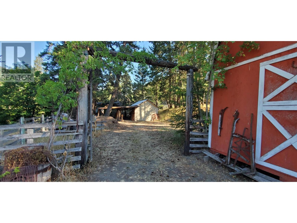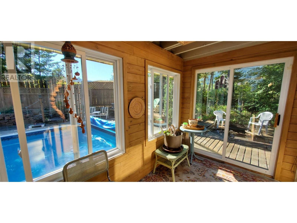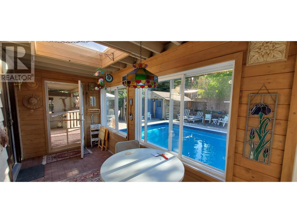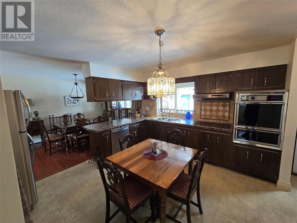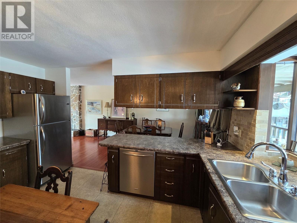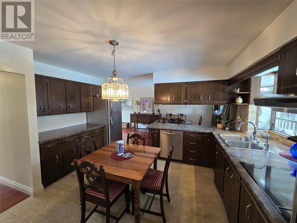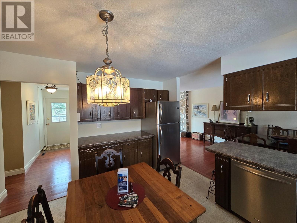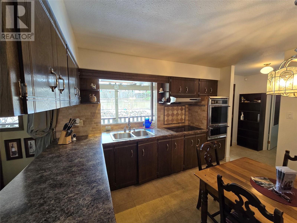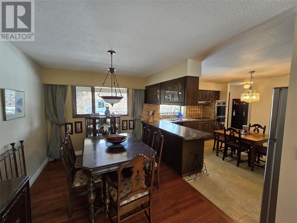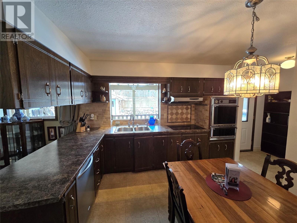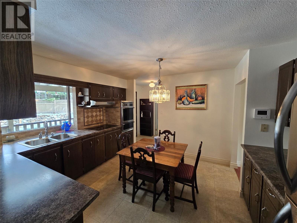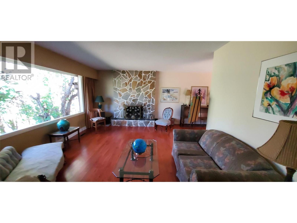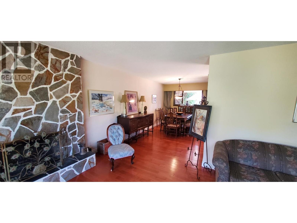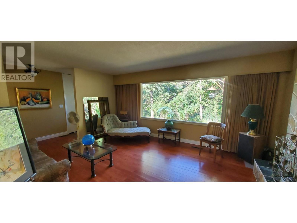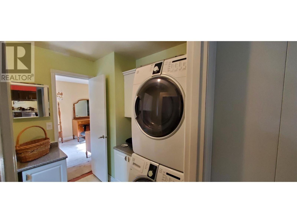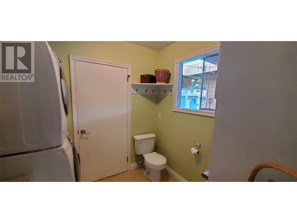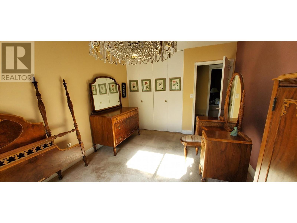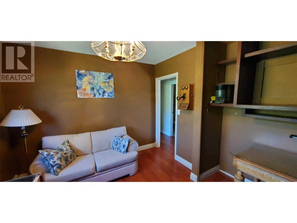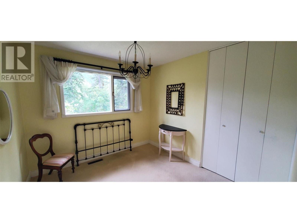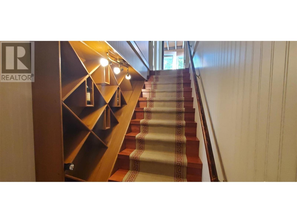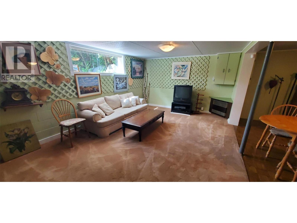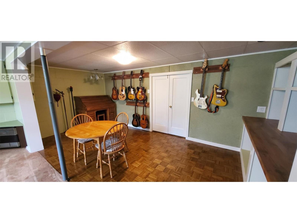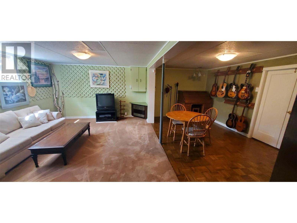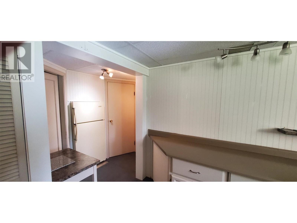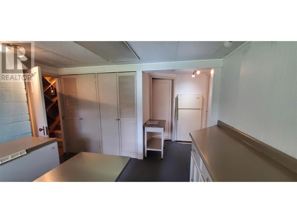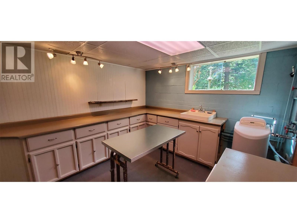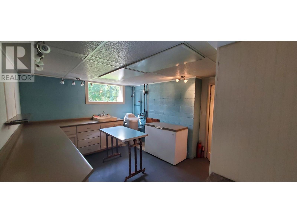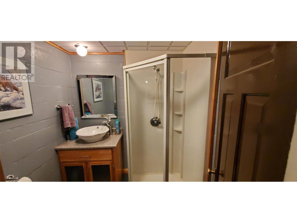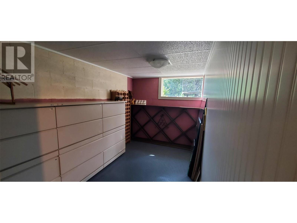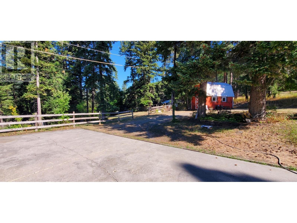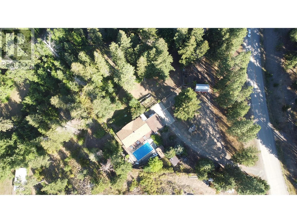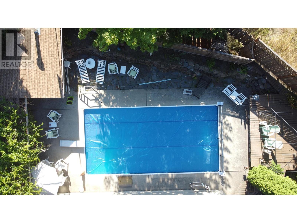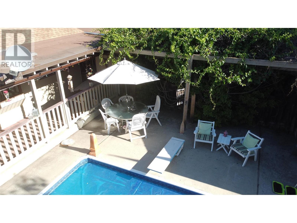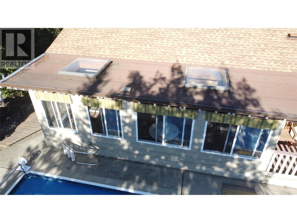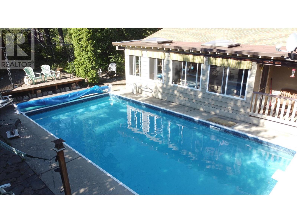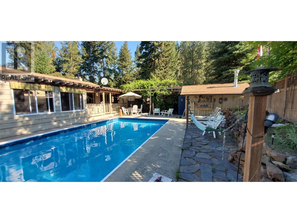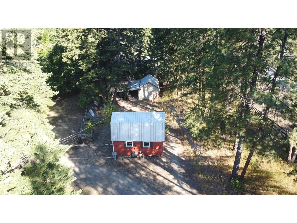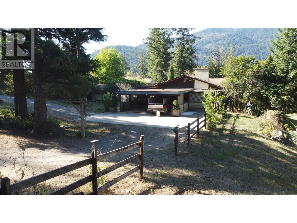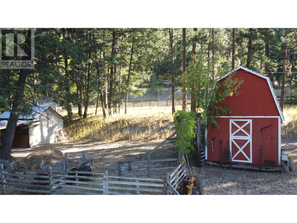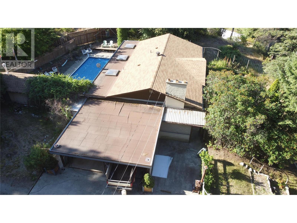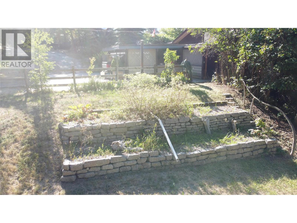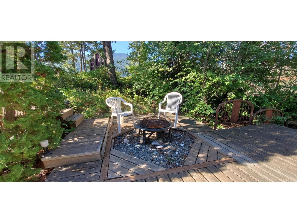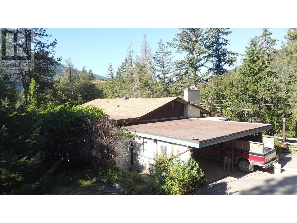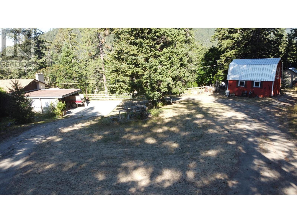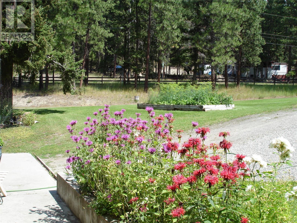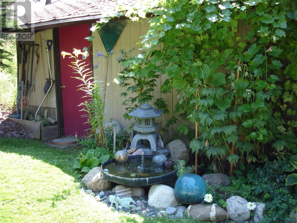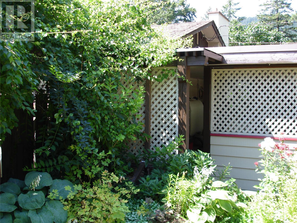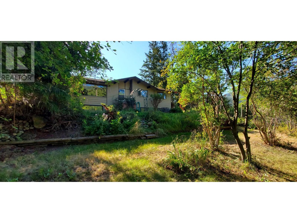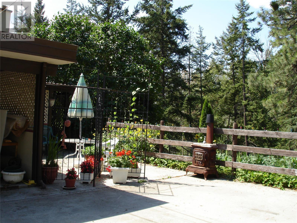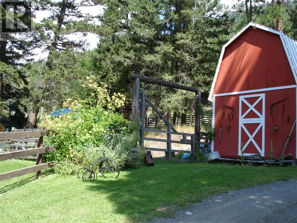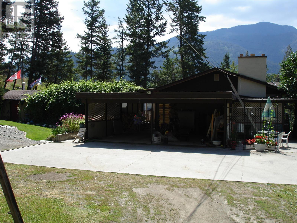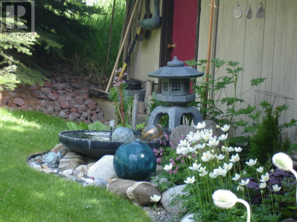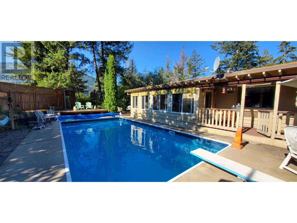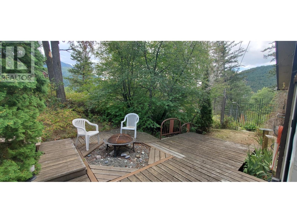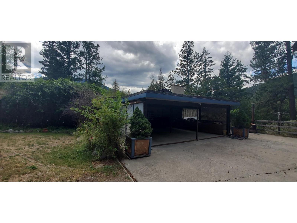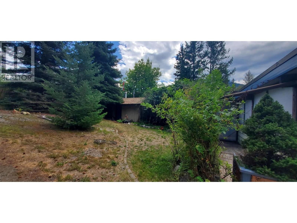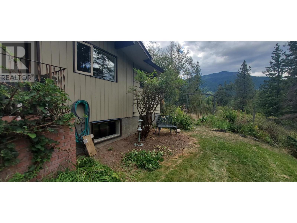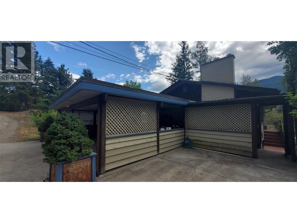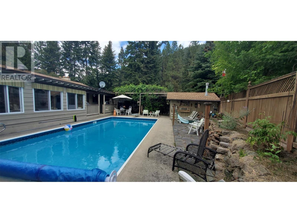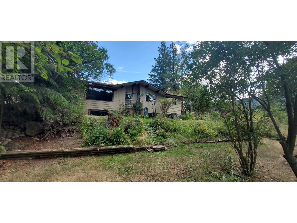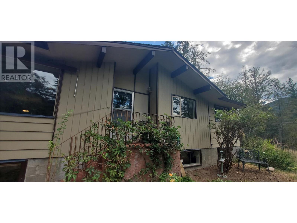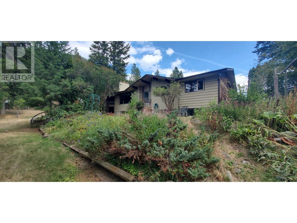2836 Chase-Falkland Road Falkland, British Columbia V0E 1W1
$788,000
2.01 Acres within 30 minutes of Vernon, and a minute from downtown Falkland amenities. YOU CAN HAVE IT ALL ! Surrounded by recreational trails and amazing fishing lakes this property is the affordable choice you have been looking for. The private oasis features a large family home with 4 bedrooms 3 bathrooms an inground pool to keep everyone cool and entertained during the hot summer days. The property is fenced with pastures outbuildings and a barn so getting started with a hobby farm just makes sense. This property is connected to municipal water but the well is used for irrigation or fire suppression if needed. Lots of room on property for your recreational toys or pastures. This is a solid well built home affordably priced to allow for some updates. Basement could be suited and rented to allow for a mortgage helper or bring the extended family there is lots of room! (id:44574)
Property Details
| MLS® Number | 10281411 |
| Property Type | Single Family |
| Neigbourhood | Salmon Vly / Falkland |
| Community Features | Pets Allowed, Rentals Allowed |
| Parking Space Total | 10 |
| Pool Type | Inground Pool |
Building
| Bathroom Total | 3 |
| Bedrooms Total | 4 |
| Basement Type | Full |
| Constructed Date | 1965 |
| Construction Style Attachment | Detached |
| Exterior Finish | Vinyl Siding |
| Flooring Type | Carpeted, Ceramic Tile, Hardwood, Laminate, Vinyl |
| Half Bath Total | 1 |
| Heating Type | Forced Air, See Remarks |
| Roof Material | Asphalt Shingle |
| Roof Style | Unknown |
| Size Interior | 2400 Sqft |
| Type | House |
| Utility Water | Municipal Water, Well |
Parking
| See Remarks | |
| Breezeway |
Land
| Acreage | Yes |
| Fence Type | Fence |
| Sewer | Septic Tank |
| Size Irregular | 2.01 |
| Size Total | 2.01 Ac|1 - 5 Acres |
| Size Total Text | 2.01 Ac|1 - 5 Acres |
| Zoning Type | Unknown |
Rooms
| Level | Type | Length | Width | Dimensions |
|---|---|---|---|---|
| Basement | Utility Room | 14'0'' x 13'6'' | ||
| Basement | Bedroom | 12'0'' x 7'6'' | ||
| Basement | Full Bathroom | 6'0'' x 6'0'' | ||
| Basement | Storage | 19'0'' x 5'6'' | ||
| Main Level | Partial Bathroom | Measurements not available | ||
| Main Level | Full Bathroom | 10'0'' x 5'0'' | ||
| Main Level | Bedroom | 10'0'' x 9'6'' | ||
| Main Level | Bedroom | 11'6'' x 10'0'' | ||
| Main Level | Primary Bedroom | 13'8'' x 10'0'' | ||
| Main Level | Laundry Room | 8'0'' x 7'6'' | ||
| Main Level | Sunroom | 25'0'' x 6'6'' | ||
| Main Level | Living Room | 17'4'' x 13'0'' | ||
| Main Level | Dining Room | 14'0'' x 9'6'' | ||
| Main Level | Kitchen | 13'9'' x 12'3'' |
Utilities
| Cable | Available |
| Electricity | Available |
| Natural Gas | Available |
| Telephone | Available |
| Water | Available |
https://www.realtor.ca/real-estate/25911333/2836-chase-falkland-road-falkland-salmon-vly-falkland
Interested?
Contact us for more information
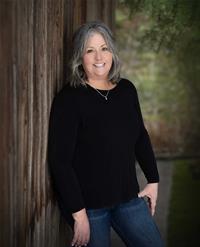
Stephanie Sexsmith
Personal Real Estate Corporation
beyondrealestatesales.com/

210-347 Leon Avenue
Kelowna, British Columbia V1Y 8C7
(250) 480-3000
(866) 232-1101
www.fairrealty.com/
