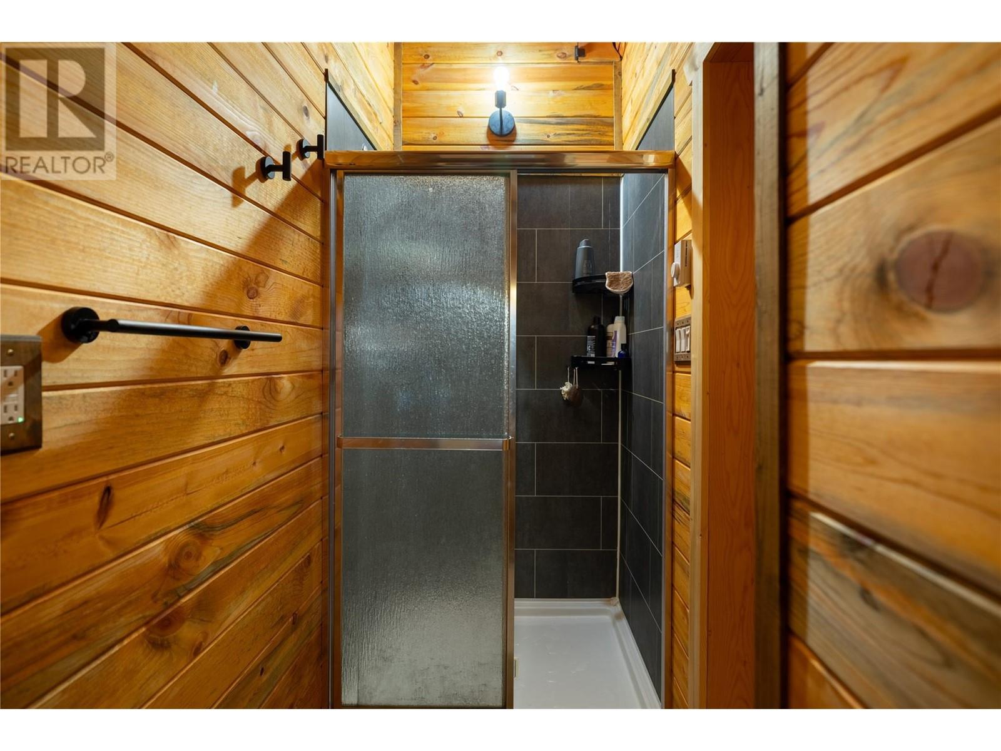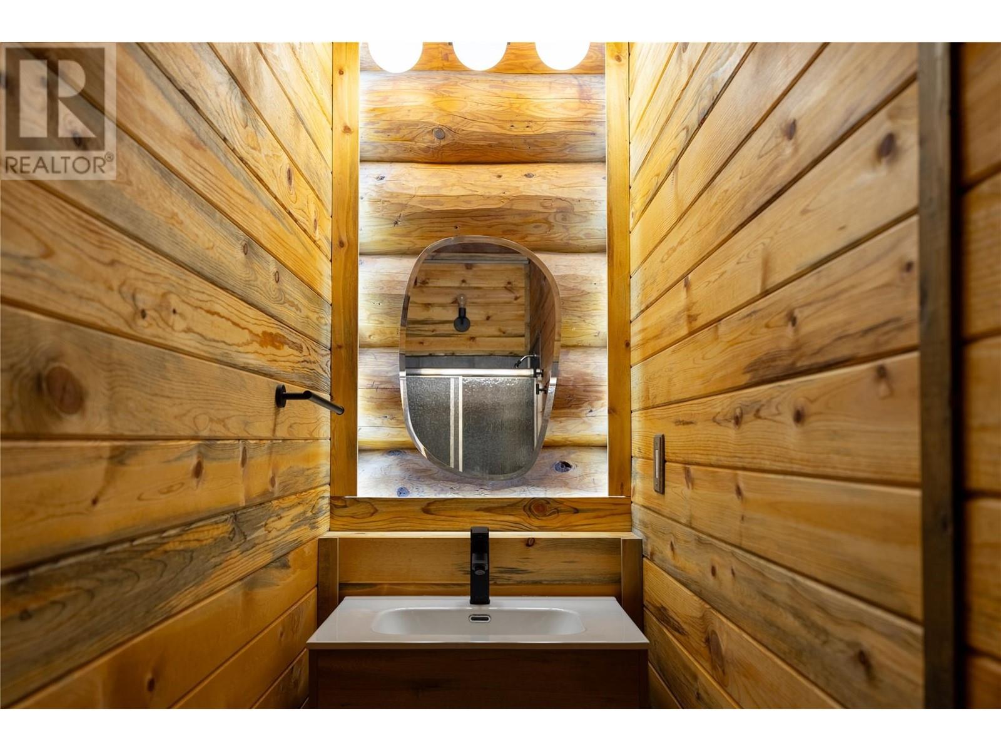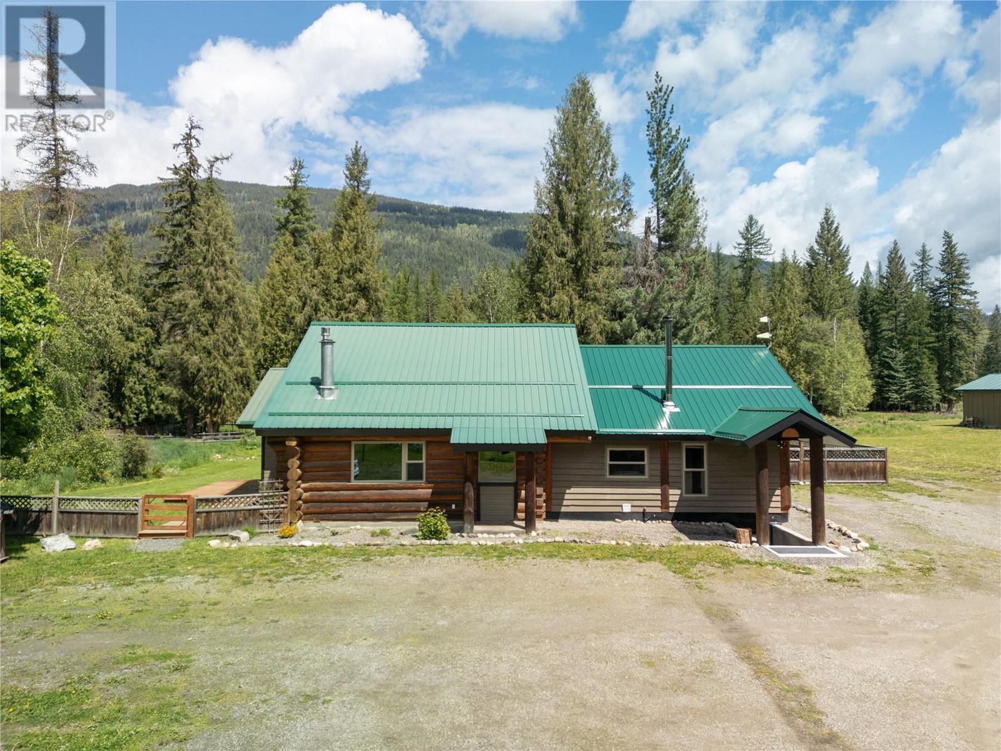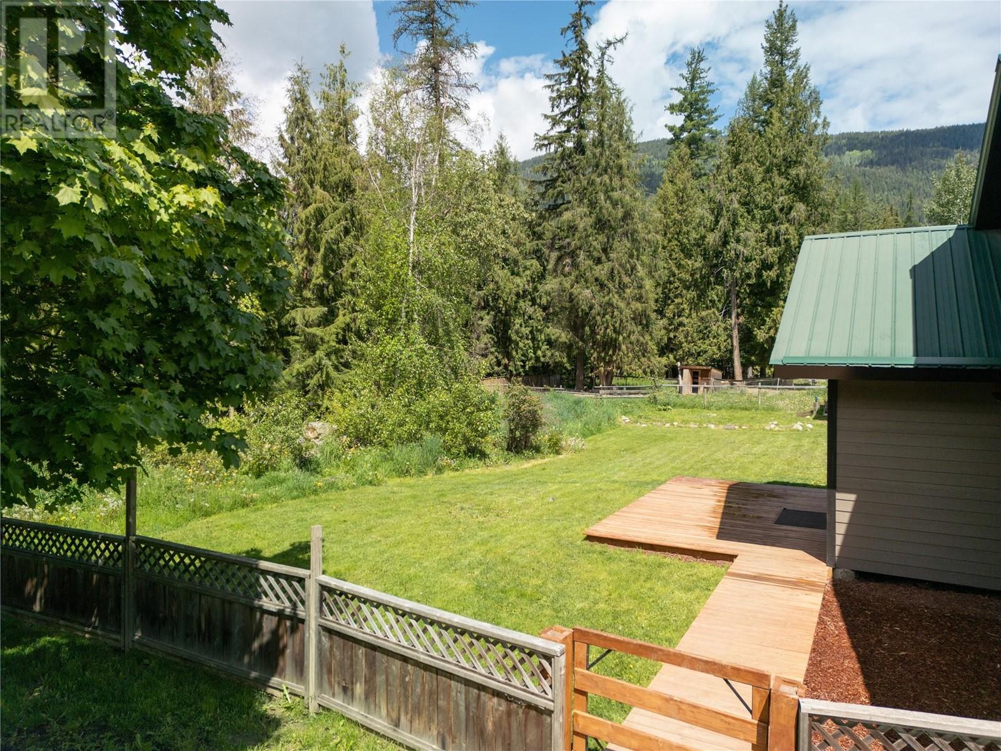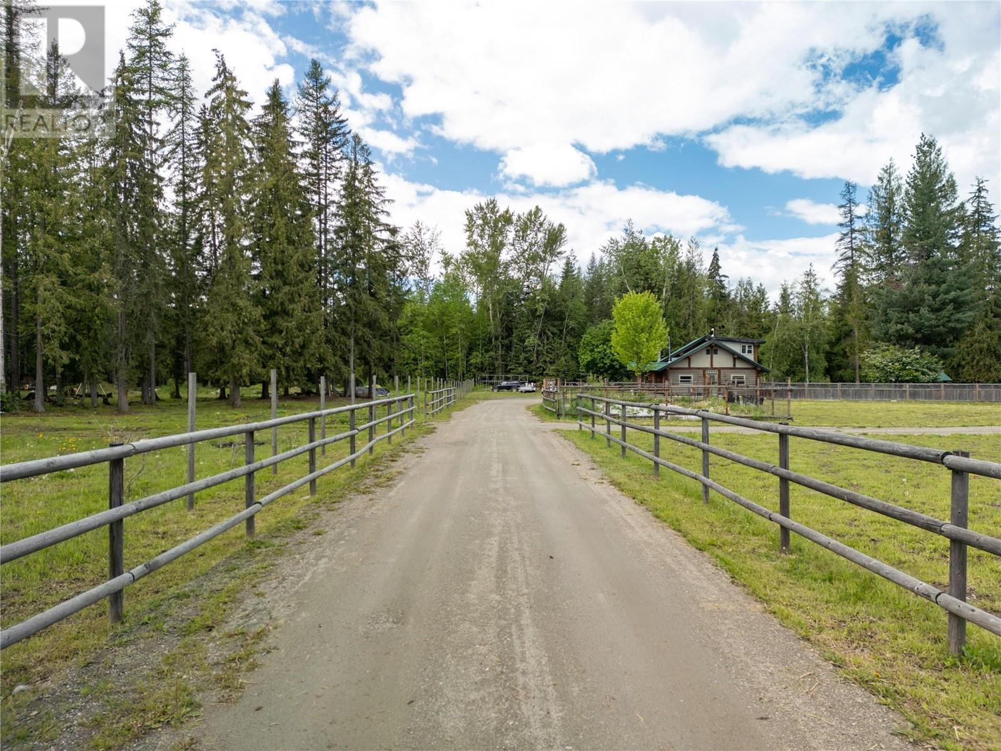28 Begbie Road Cherryville, British Columbia V0E 2G3
$899,000
Updated, modern 1.5 story, 3 bed/2 bath, well built log home with finished basement/separate entrance, and detached shop on 7 acres in peaceful rural setting. Features include vaulted pine 18' ceiling, cozy propane fireplace in the living room, beige kitchen cupboards, all appliances ~ 4 yrs old, 10' high ceiling, lots of natural light, wane scotting and sliding door in the dining room opens onto a huge deck for entertaining/enjoying nature. The addition/basement was built in 2002. (Former owner was a professional home renovation contractor). Home stays cool in summer. Current owner updates include; fiber optic internet, propane fp, water softener/UV light (2021), front door, ceramic tile in entrance, sliding door (2022), new vinyl windows with lifetime warranty, R60 insulation in attic (2023), OTR microwave/vent, new electric baseboard heaters, and fresh paint on deck (2024). Former owner also built the 22' x 36' shop with 12 foot ceilings, 2 x 6 construction, a metal roof and insulated walls. It's set up as a mechanics shop with a 7,000 pound 2 post hoist. The 789 square foot older shop/garden shed/dog kennel/chicken coop/storage shed, with 100 amp service has plenty of room for work and other projects/storage. The back yard also has a sauna, gazebo, and a firepit. The property is fenced and cross-fenced and ready for your hobby farm ideas. There are two wells and a couple of water hydrants in the yard for livestock. There is also a 50 A electrical hookup for a RV. (id:44574)
Property Details
| MLS® Number | 10315118 |
| Property Type | Single Family |
| Neigbourhood | Cherryville |
| AmenitiesNearBy | Golf Nearby, Recreation, Schools, Ski Area |
| CommunityFeatures | Family Oriented, Rural Setting, Pets Allowed, Rentals Allowed |
| Features | Level Lot, Private Setting, Treed, Corner Site |
| ParkingSpaceTotal | 1 |
| ViewType | Mountain View |
Building
| BathroomTotal | 2 |
| BedroomsTotal | 3 |
| Appliances | Refrigerator, Dishwasher, Dryer, Range - Electric, Microwave, Washer, Water Purifier, Water Softener |
| ArchitecturalStyle | Log House/cabin, Split Level Entry |
| BasementType | Partial |
| ConstructedDate | 1992 |
| ConstructionStyleAttachment | Detached |
| ConstructionStyleSplitLevel | Other |
| ExteriorFinish | Concrete |
| FireProtection | Smoke Detector Only |
| FireplacePresent | Yes |
| FireplaceType | Insert |
| FlooringType | Ceramic Tile, Hardwood, Vinyl |
| HalfBathTotal | 1 |
| HeatingFuel | Electric, Wood |
| HeatingType | Baseboard Heaters, Radiant/infra-red Heat, Stove, See Remarks |
| RoofMaterial | Steel |
| RoofStyle | Unknown |
| StoriesTotal | 2 |
| SizeInterior | 2515 Sqft |
| Type | House |
| UtilityWater | Well |
Parking
| See Remarks |
Land
| AccessType | Easy Access |
| Acreage | Yes |
| FenceType | Fence |
| LandAmenities | Golf Nearby, Recreation, Schools, Ski Area |
| LandscapeFeatures | Level, Wooded Area |
| Sewer | Septic Tank |
| SizeFrontage | 812 Ft |
| SizeIrregular | 7.05 |
| SizeTotal | 7.05 Ac|5 - 10 Acres |
| SizeTotalText | 7.05 Ac|5 - 10 Acres |
| ZoningType | Unknown |
Rooms
| Level | Type | Length | Width | Dimensions |
|---|---|---|---|---|
| Second Level | 4pc Ensuite Bath | 9'9'' x 5' | ||
| Second Level | Primary Bedroom | 18' x 13'3'' | ||
| Basement | Den | 12'2'' x 11'1'' | ||
| Basement | Other | 17'4'' x 10'6'' | ||
| Basement | Recreation Room | 18'9'' x 8' | ||
| Main Level | Storage | 21' x 5'5'' | ||
| Main Level | Workshop | 35'3'' x 21' | ||
| Main Level | Other | 24' x 16' | ||
| Main Level | Other | 18' x 11' | ||
| Main Level | Mud Room | 11'9'' x 8'0'' | ||
| Main Level | Utility Room | 7'9'' x 3'9'' | ||
| Main Level | Foyer | 24'0'' x 3'11'' | ||
| Main Level | Other | 11'9'' x 3'6'' | ||
| Main Level | 2pc Bathroom | 5'6'' x 5'0'' | ||
| Main Level | Bedroom | 11'3'' x 10'10'' | ||
| Main Level | Bedroom | 15'0'' x 10'10'' | ||
| Main Level | Kitchen | 16'0'' x 12'9'' | ||
| Main Level | Dining Room | 10'10'' x 9'3'' | ||
| Main Level | Living Room | 23'3'' x 16'0'' |
Utilities
| Cable | Available |
| Electricity | Available |
| Telephone | Available |
https://www.realtor.ca/real-estate/26954597/28-begbie-road-cherryville-cherryville
Interested?
Contact us for more information
Patrick Ramsey
3609 - 32nd Street
Vernon, British Columbia V1T 5N5



































