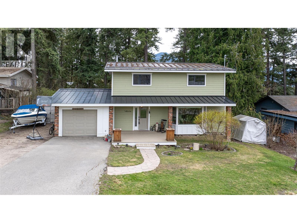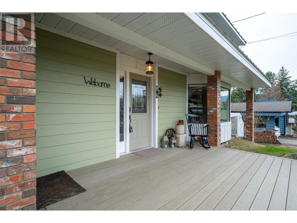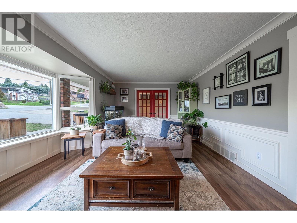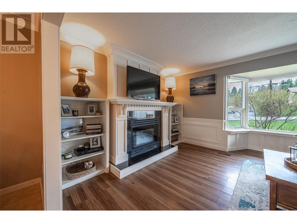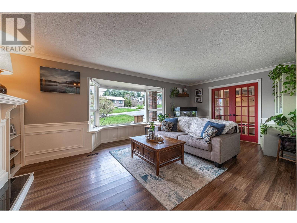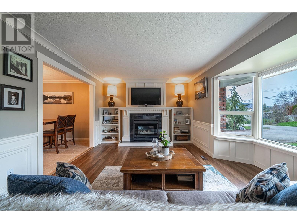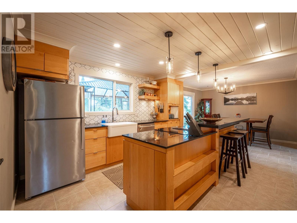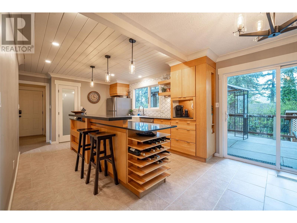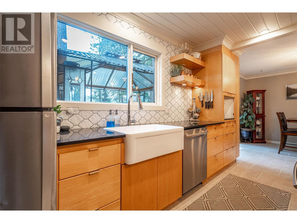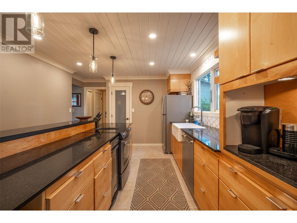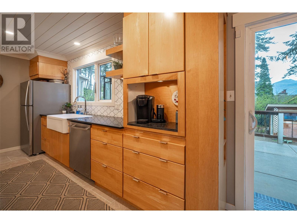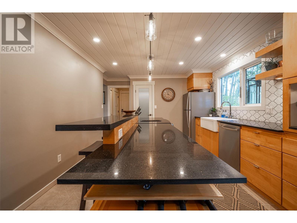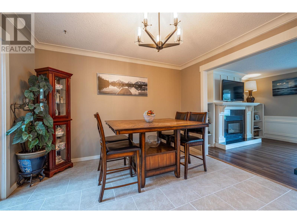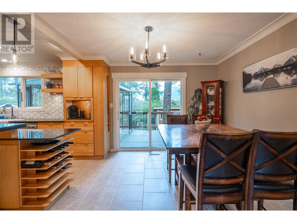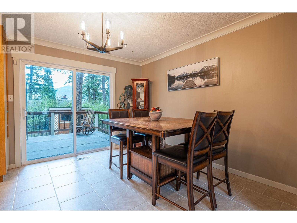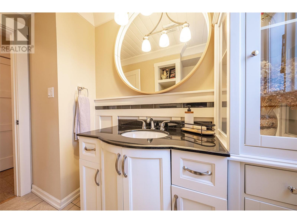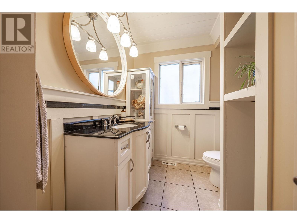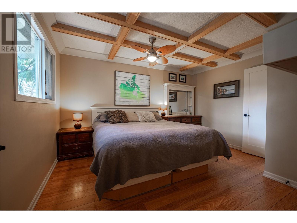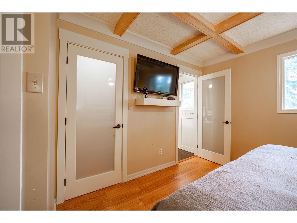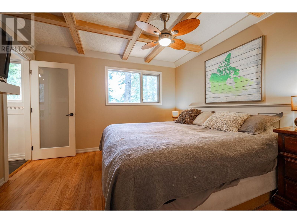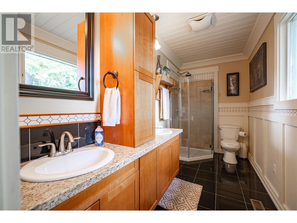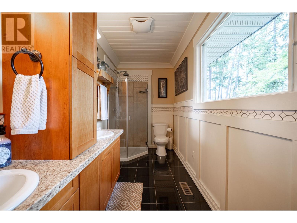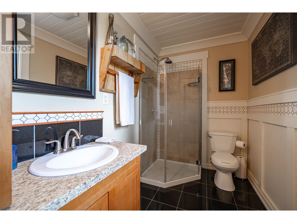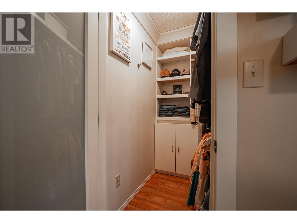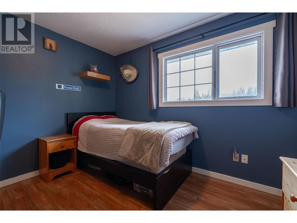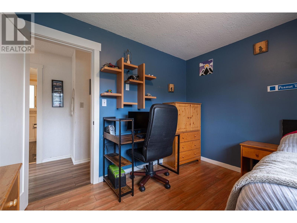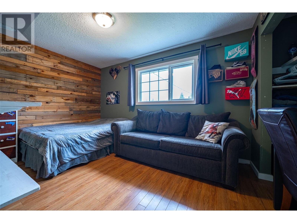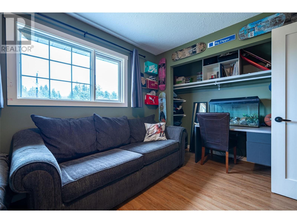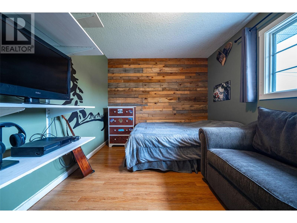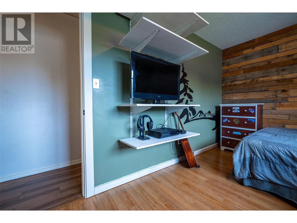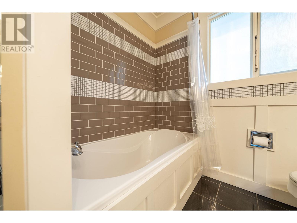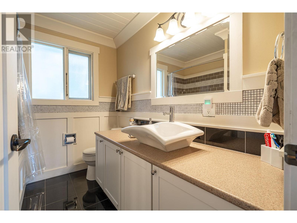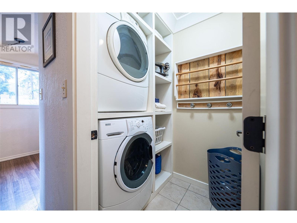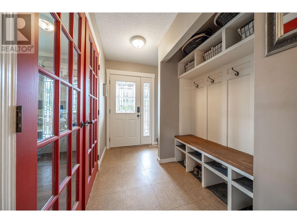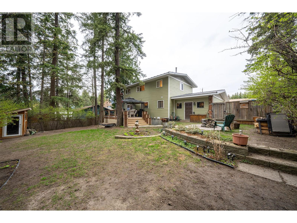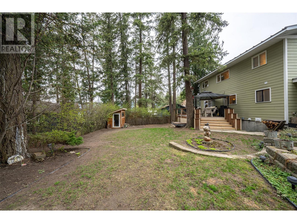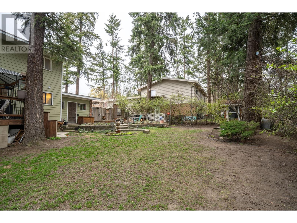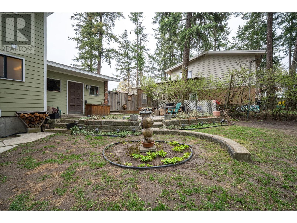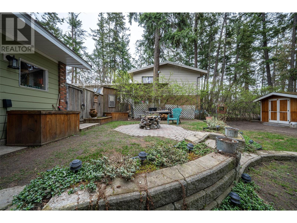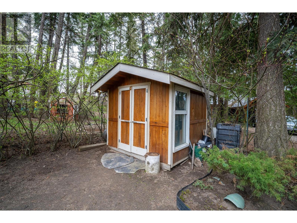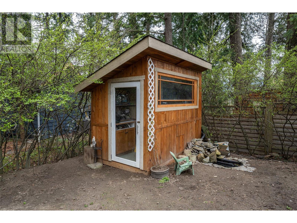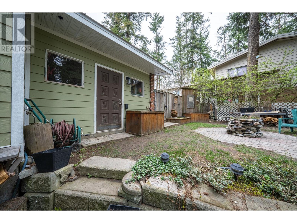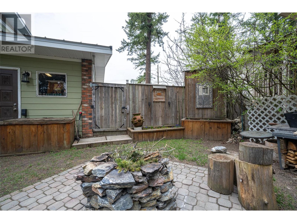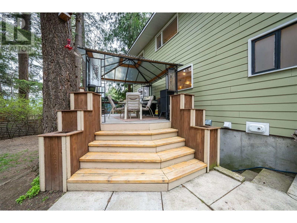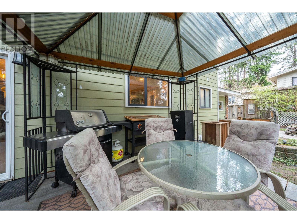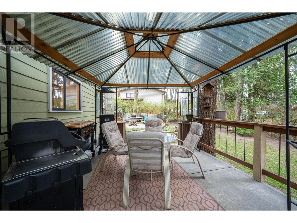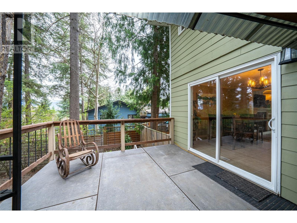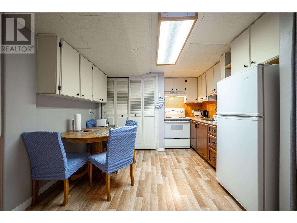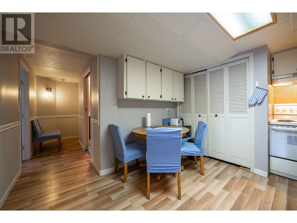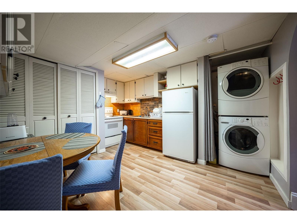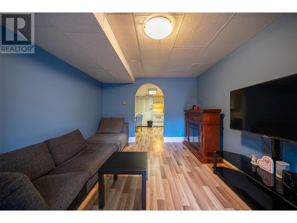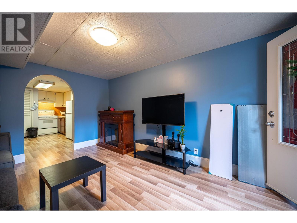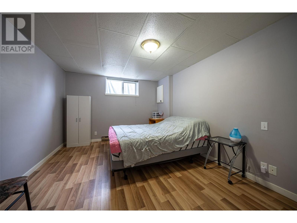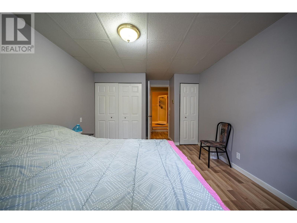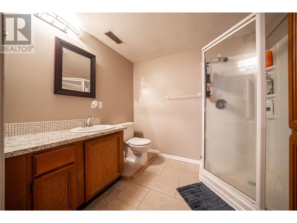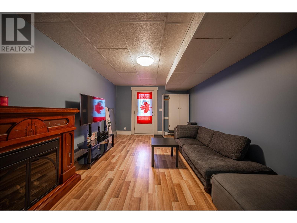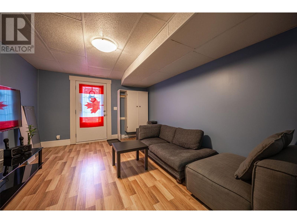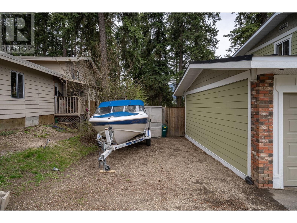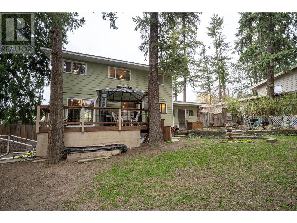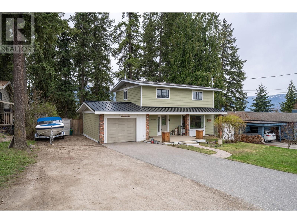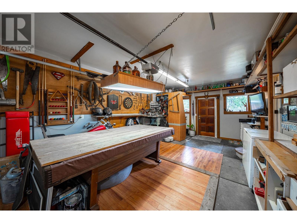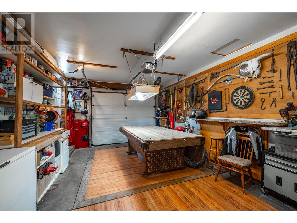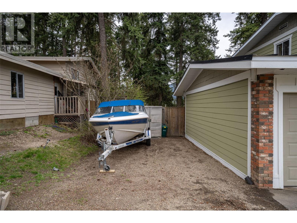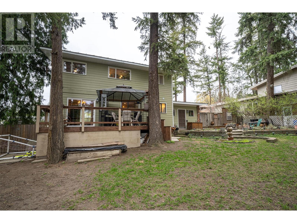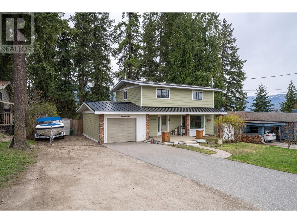2760 25th Avenue Ne Salmon Arm, British Columbia V1E 3C7
$774,900
Location! Situated on a mature lot in one of the most desirable locations in Salmon Arm, this wonderful family home provides the best of all worlds, including help with the mortgage! Completely finished, including a 1-bedroom suite with a separate entrance as well as its own laundry. Loaded with updates and renovations, this 4-bedroom, 4-bathroom home shows off a gorgeous island-style kitchen with granite counters and stainless appliances, a coffee bar/appliance garage, and provides an open layout to the dining area with a patio door to a beautiful deck space. Recently updated and inviting living room with a beautiful gas fireplace and attractive built-in shelving, as well as a large bay window flooding the space with natural light. All newly renovated bathrooms, newer flooring, fixtures, and paint. The master suite has a walk-in closet as well as a double sink ensuite with a fantastic corner glass shower. The exterior boasts attractive Hardie Board siding and maintenance-free metal roof. The home has a convenient attached garage and outside parking for all the toys. The beautifully landscaped backyard has a stone fire pit area as well as convenient storage sheds and wonderful perennial flower beds. Walking distance to all levels of school, shopping, parks, and the rec center. This home is ready for a new family to just move in and enjoy. (id:44574)
Property Details
| MLS® Number | 10309502 |
| Property Type | Single Family |
| Neigbourhood | NE Salmon Arm |
| Features | Central Island |
| Parking Space Total | 5 |
Building
| Bathroom Total | 4 |
| Bedrooms Total | 4 |
| Basement Type | Full |
| Constructed Date | 1979 |
| Construction Style Attachment | Detached |
| Exterior Finish | Brick, Composite Siding |
| Flooring Type | Laminate, Tile |
| Half Bath Total | 1 |
| Heating Type | Forced Air |
| Roof Material | Steel |
| Roof Style | Unknown |
| Stories Total | 2 |
| Size Interior | 2134 Sqft |
| Type | House |
| Utility Water | Municipal Water |
Parking
| Attached Garage | 1 |
Land
| Acreage | No |
| Fence Type | Fence |
| Sewer | Municipal Sewage System |
| Size Irregular | 0.17 |
| Size Total | 0.17 Ac|under 1 Acre |
| Size Total Text | 0.17 Ac|under 1 Acre |
| Zoning Type | Unknown |
Rooms
| Level | Type | Length | Width | Dimensions |
|---|---|---|---|---|
| Second Level | Bedroom | 13'9'' x 9'7'' | ||
| Second Level | Bedroom | 11'1'' x 9'7'' | ||
| Second Level | 4pc Bathroom | 7'4'' x 8'4'' | ||
| Second Level | Laundry Room | 5'10'' x 4'3'' | ||
| Second Level | Other | 5'6'' x 4'3'' | ||
| Second Level | 4pc Ensuite Bath | 11'10'' x 5'4'' | ||
| Second Level | Primary Bedroom | 11'8'' x 13'7'' | ||
| Main Level | Other | 13'11'' x 23'9'' | ||
| Main Level | Foyer | 6'2'' x 12'1'' | ||
| Main Level | 2pc Bathroom | 7'4'' x 8'7'' | ||
| Main Level | Kitchen | 14'3'' x 11'7'' | ||
| Main Level | Dining Room | 9'9'' x 11'7'' | ||
| Main Level | Living Room | 21'1'' x 11'7'' | ||
| Additional Accommodation | Primary Bedroom | 11'2'' x 15'7'' | ||
| Additional Accommodation | Living Room | 10'9'' x 15'7'' | ||
| Additional Accommodation | Kitchen | 10'9'' x 13'3'' | ||
| Additional Accommodation | Full Ensuite Bathroom | 7'11'' x 6'7'' |
https://www.realtor.ca/real-estate/26746328/2760-25th-avenue-ne-salmon-arm-ne-salmon-arm
Interested?
Contact us for more information
Steven Wikkerink
https://www.youtube.com/embed/u01tOEmStRM
https://thriveokanagan.com/
https://www.facebook.com/profile.php?id=61558473411998
https://twitter.com/thriveokanagan1
https://www.instagram.com/thriveokanaganremaxvernon/

5603 27th Street
Vernon, British Columbia V1T 8Z5
(250) 549-4161
(250) 549-7007
https://www.remaxvernon.com/
Jen Wikkerink
https://www.youtube.com/embed/u01tOEmStRM
www.thriveokanagan.com/
https://www.facebook.com/profile.php?id=61558473411998
https://twitter.com/thriveokanagan1
https://www.instagram.com/thriveokanaganremaxvernon/

5603 27th Street
Vernon, British Columbia V1T 8Z5
(250) 549-4161
(250) 549-7007
https://www.remaxvernon.com/
