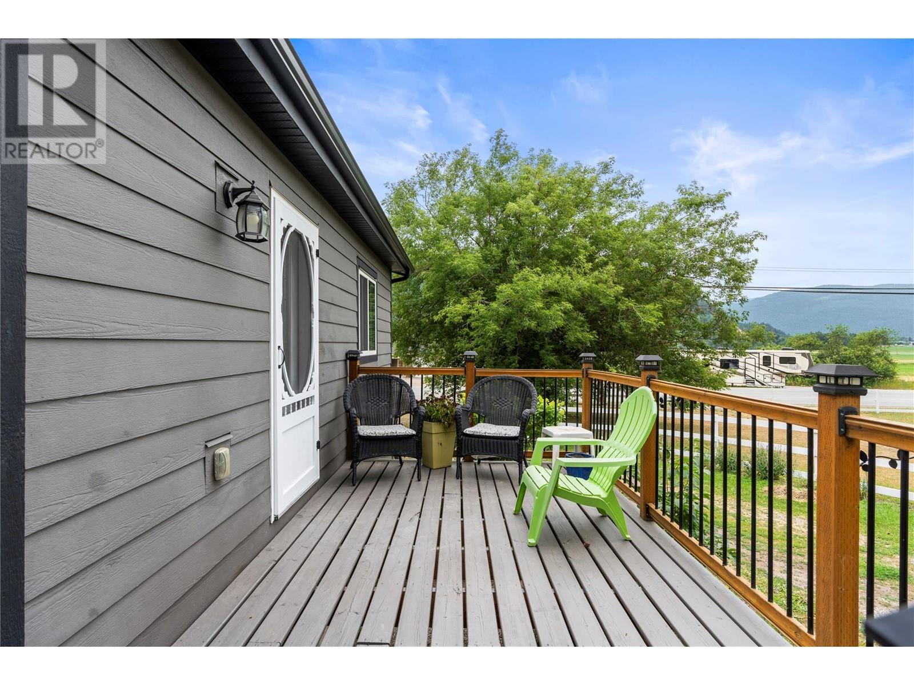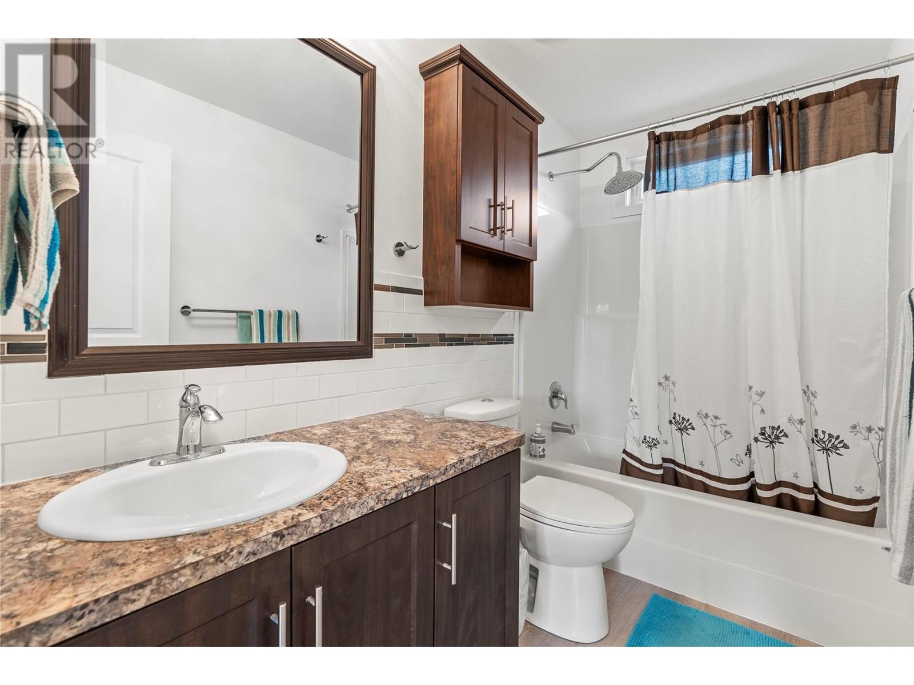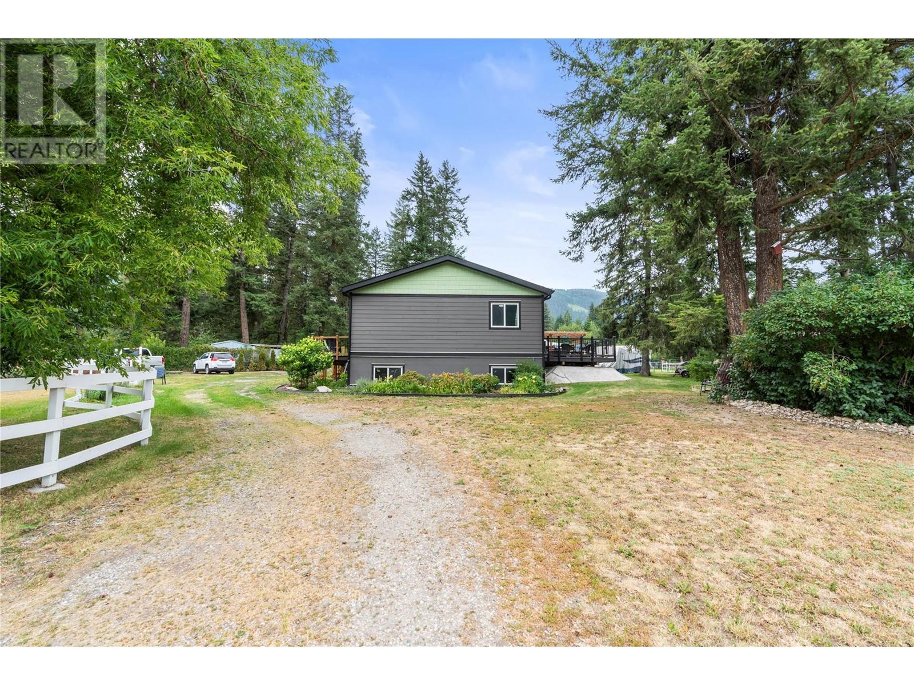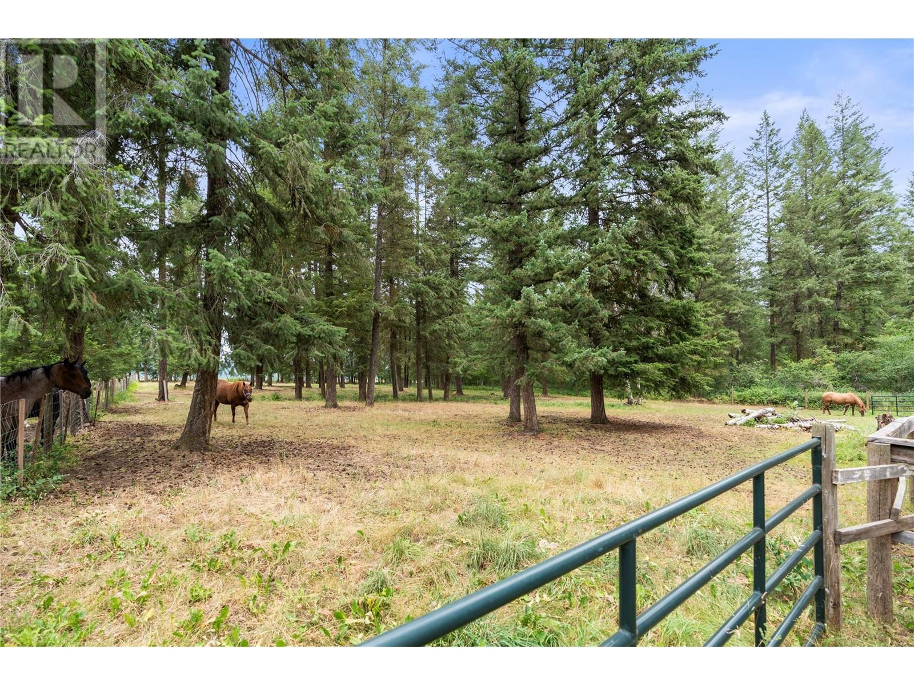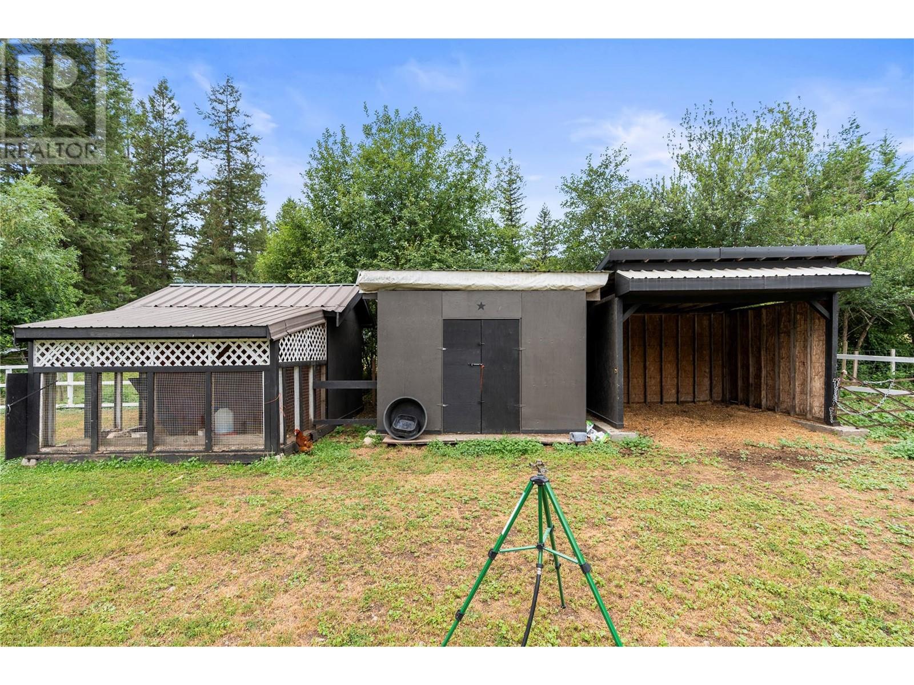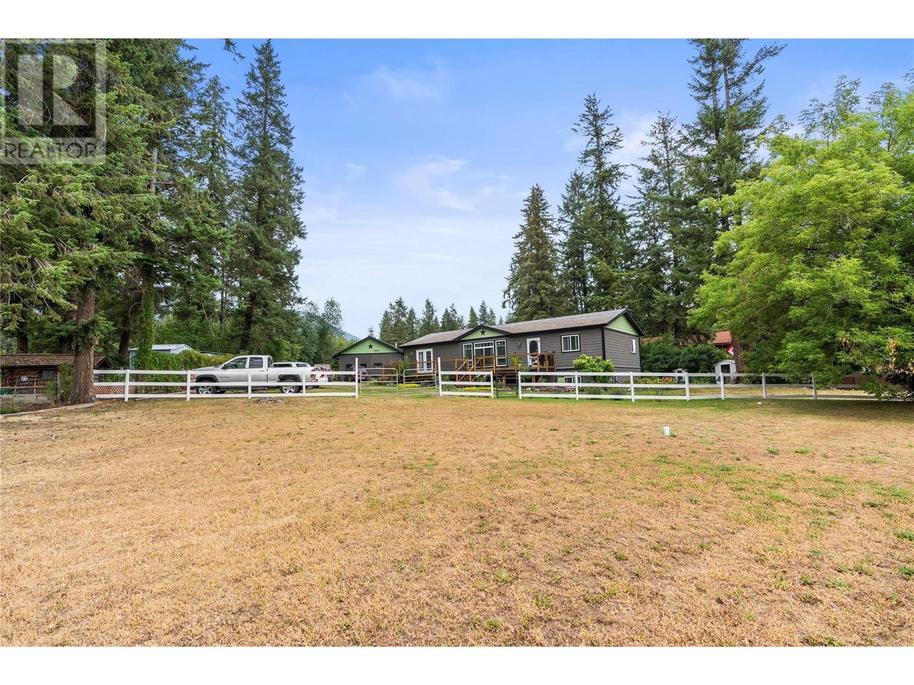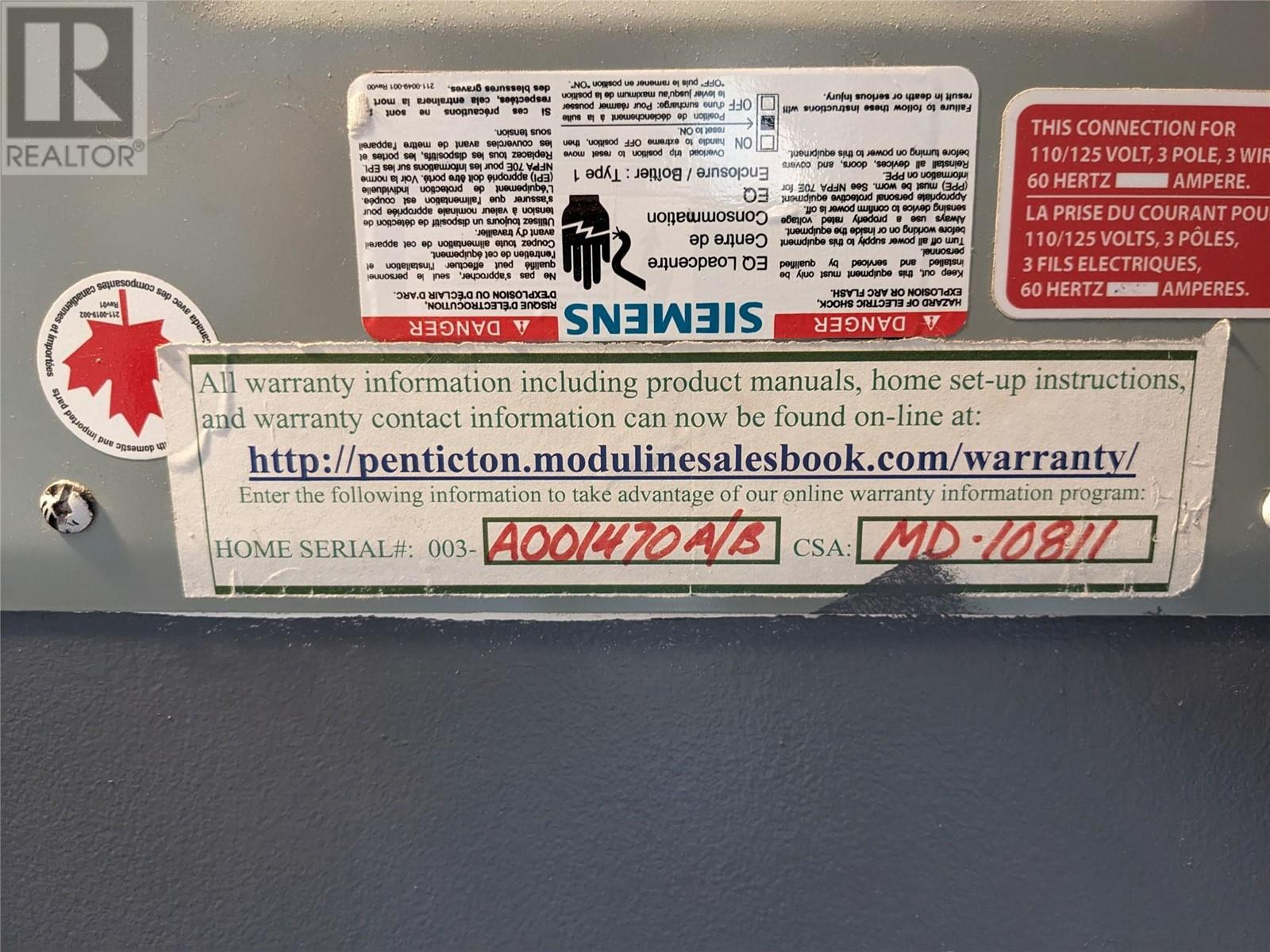272 Lumby-Mabel Lake Road Lumby, British Columbia V0E 2G5
$982,000
Discover the perfect blend of country living & modern amenities in this immaculate 5-bed, 2-bath home on a stunning level acreage in Lumby. Fully fenced for animals offers everything you need to get started. Enjoy outdoor living with 2 spacious decks & a private backyard complete with sheds, a chicken coop, a tack room, & a riding area for horses. Ample parking accommodates RVs & toys, & a 25x40 wired & heated workshop with 220 amp service is a dream for any hobbyist. Inside, the open floor plan offers an inviting living space with a beautiful kitchen boasting dark cabinets, tiled backsplash, & brand-new appliances. The primary bedroom retreat includes a walk-in closet, front deck access, & a luxurious 5-piece ensuite with a soaker tub, double vanity, stand-up shower, & large linen closet. Additional highlights include an infrared sauna in the basement, abundant closet space in every bedroom, & a handy mudroom combined with the laundry room. New carpets & bathroom flooring add a fresh touch, while the backyard provides ample space for gardening. The large back deck provides ample space for entertaining, soak in the hot tub under the pergola & enjoy the peaceful surroundings. Enjoy breathtaking mountain & valley views & watch paragliders from your deck in this peaceful location just minutes from town! School bus pick-up is just a few steps away, & for recreation enthusiasts, Mabel Lake is only a 30 minute drive. Don’t miss out! Book your private viewing today! (id:44574)
Property Details
| MLS® Number | 10321769 |
| Property Type | Single Family |
| Neigbourhood | Lumby Valley |
| Features | Level Lot, Central Island |
| ParkingSpaceTotal | 6 |
| ViewType | Mountain View, Valley View |
Building
| BathroomTotal | 2 |
| BedroomsTotal | 5 |
| Appliances | Refrigerator, Dishwasher, Range - Electric, Microwave, Washer & Dryer |
| ArchitecturalStyle | Ranch |
| BasementType | Crawl Space |
| ConstructedDate | 2015 |
| ExteriorFinish | Vinyl Siding |
| FireplaceFuel | Electric |
| FireplacePresent | Yes |
| FireplaceType | Unknown |
| FlooringType | Ceramic Tile, Laminate |
| HeatingType | Forced Air, See Remarks |
| RoofMaterial | Asphalt Shingle |
| RoofStyle | Unknown |
| StoriesTotal | 2 |
| SizeInterior | 2570 Sqft |
| Type | Manufactured Home |
| UtilityWater | Well |
Parking
| See Remarks |
Land
| Acreage | Yes |
| CurrentUse | Mobile Home |
| LandscapeFeatures | Level |
| Sewer | Septic Tank |
| SizeIrregular | 2.59 |
| SizeTotal | 2.59 Ac|1 - 5 Acres |
| SizeTotalText | 2.59 Ac|1 - 5 Acres |
| ZoningType | Unknown |
Rooms
| Level | Type | Length | Width | Dimensions |
|---|---|---|---|---|
| Basement | Utility Room | 20'5'' x 24'8'' | ||
| Basement | Family Room | 20'4'' x 24'8'' | ||
| Basement | Bedroom | 14'2'' x 12'10'' | ||
| Basement | Bedroom | 14'2'' x 12'0'' | ||
| Main Level | Other | 45'6'' x 16'1'' | ||
| Main Level | Other | 32'4'' x 8'5'' | ||
| Main Level | Mud Room | 7'9'' x 7'11'' | ||
| Main Level | Other | 4'4'' x 9'9'' | ||
| Main Level | 5pc Ensuite Bath | 12'11'' x 9'7'' | ||
| Main Level | Primary Bedroom | 13'3'' x 14'11'' | ||
| Main Level | Living Room | 13'7'' x 20'7'' | ||
| Main Level | Kitchen | 10'6'' x 14'10'' | ||
| Main Level | Dining Room | 9'11'' x 8'7'' | ||
| Main Level | 4pc Bathroom | 9'5'' x 4'11'' | ||
| Main Level | Bedroom | 10'7'' x 13'1'' | ||
| Main Level | Bedroom | 9'7'' x 8'10'' |
https://www.realtor.ca/real-estate/27282478/272-lumby-mabel-lake-road-lumby-lumby-valley
Interested?
Contact us for more information
Roderick O'keefe
Personal Real Estate Corporation
3609 - 32nd Street
Vernon, British Columbia V1T 5N5

