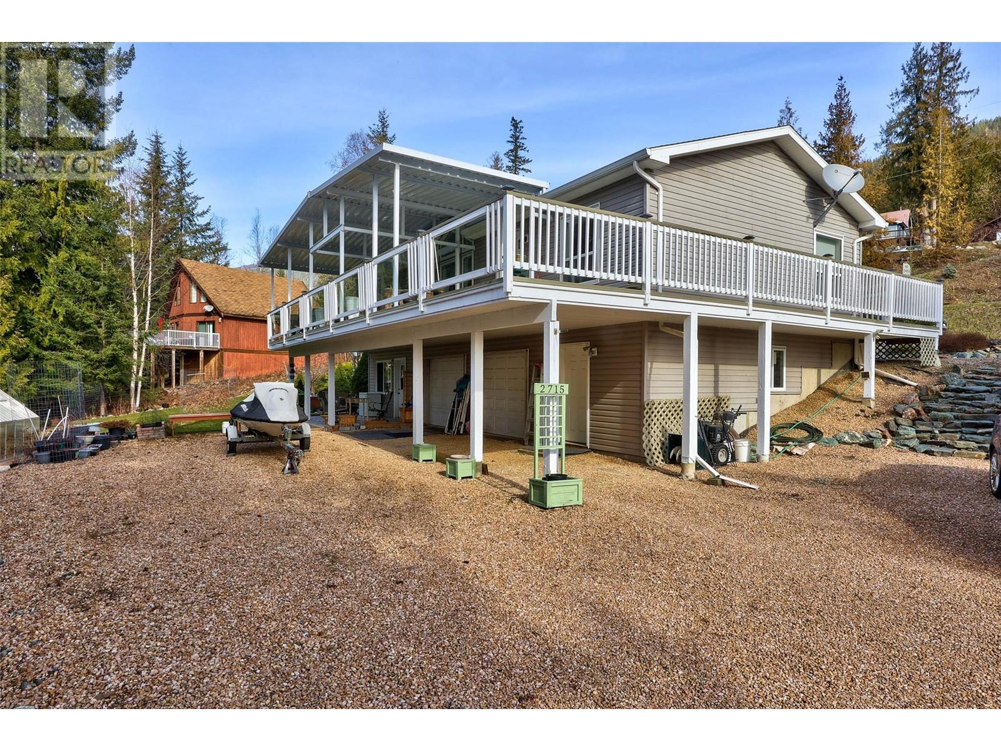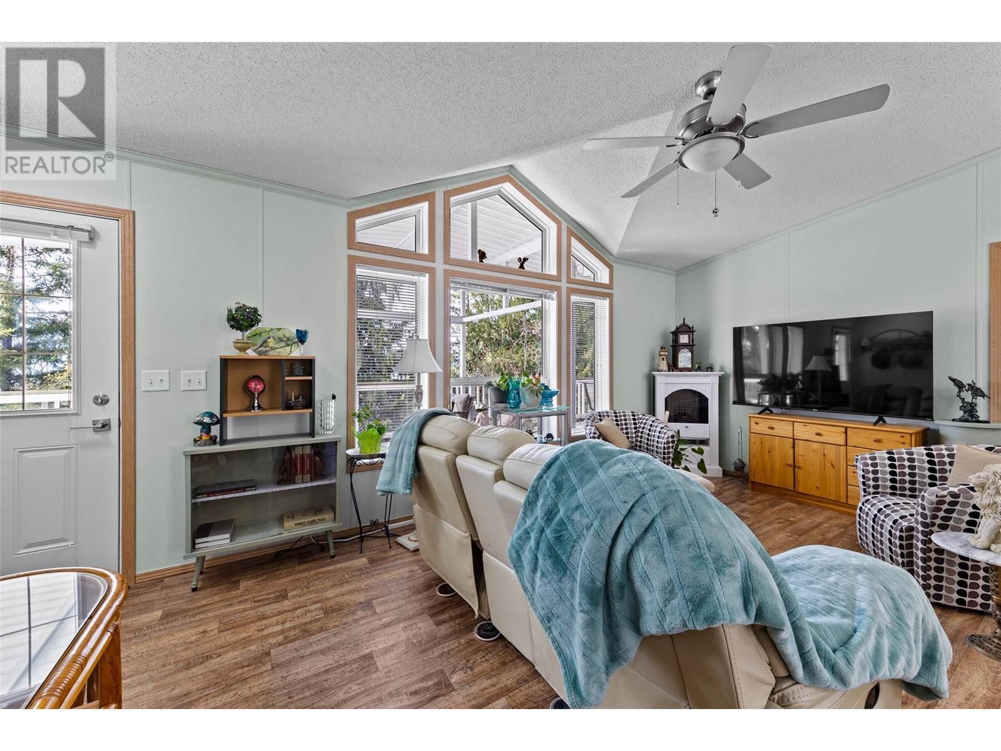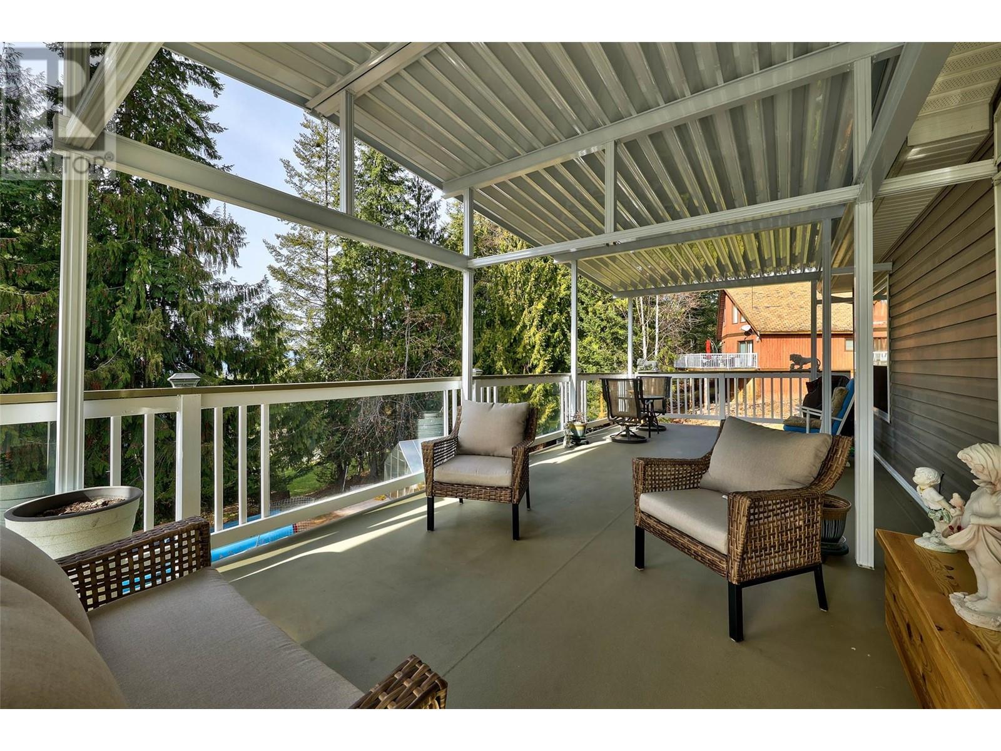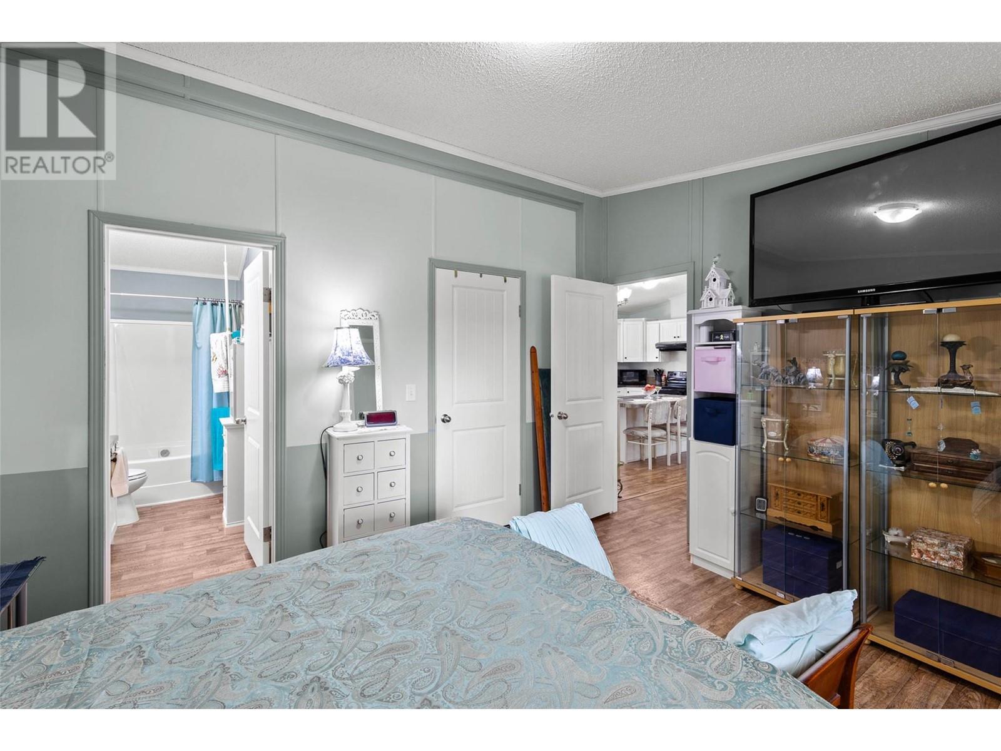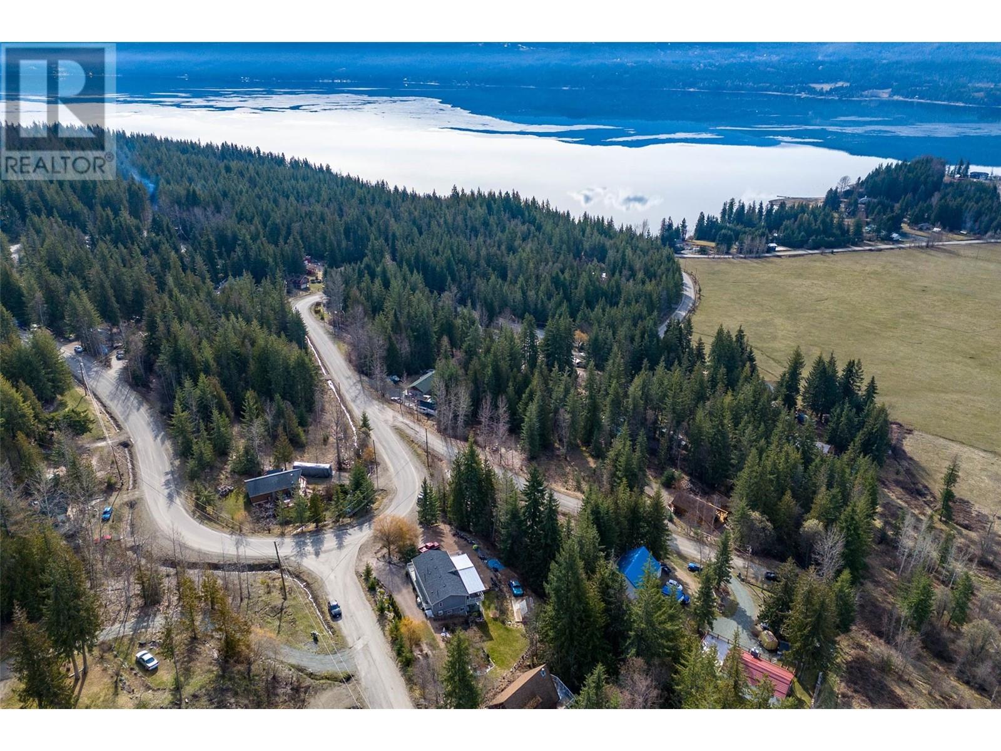2715 Fraser Road Anglemont, British Columbia V0E 1M8
$529,900
This enchanting property is a true gem, showcasing a delightful blend of warmth and character throughout. Boasting a spacious layout with a separate in-law studio suite and a charming workshop, this home exudes grace and flexibility. The expansive garden space, pet-free environment, and two large driveways offer a welcoming atmosphere, perfect for hosting delightful gatherings year-round. Situated in a tranquil setting with a peek-a-boo view of the lake and a sprawling deck ideal for basking in the sun or seeking shade, this retreat is a charming oasis for relaxation and enjoyment. The newer heat pump and dedicated storage room provide modern convenience, while the corner lot location with easy access adds to the allure of this picturesque property. With 4 bedrooms, 3 bathrooms, and a stylish open-plan kitchen featuring a generous movable island, this home radiates charm and sophistication, offering a truly enchanting living experience. (id:44574)
Property Details
| MLS® Number | 10330296 |
| Property Type | Single Family |
| Neigbourhood | North Shuswap |
| AmenitiesNearBy | Golf Nearby, Park, Recreation |
| CommunityFeatures | Pets Allowed |
| Features | Corner Site, Central Island, Two Balconies |
| ParkingSpaceTotal | 9 |
| ViewType | Valley View |
Building
| BathroomTotal | 3 |
| BedroomsTotal | 3 |
| Appliances | Refrigerator, Dishwasher, Range - Electric, Hood Fan, Washer & Dryer |
| ArchitecturalStyle | Ranch |
| ConstructedDate | 2011 |
| ConstructionStyleAttachment | Detached |
| CoolingType | Heat Pump |
| ExteriorFinish | Vinyl Siding |
| FlooringType | Mixed Flooring |
| HeatingFuel | Electric |
| HeatingType | Heat Pump |
| RoofMaterial | Asphalt Shingle |
| RoofStyle | Unknown |
| StoriesTotal | 2 |
| SizeInterior | 1474 Sqft |
| Type | House |
| UtilityWater | Community Water User's Utility |
Parking
| See Remarks | |
| Attached Garage | 2 |
| RV |
Land
| AccessType | Easy Access |
| Acreage | No |
| LandAmenities | Golf Nearby, Park, Recreation |
| LandscapeFeatures | Rolling |
| SizeIrregular | 0.36 |
| SizeTotal | 0.36 Ac|under 1 Acre |
| SizeTotalText | 0.36 Ac|under 1 Acre |
| ZoningType | Unknown |
Rooms
| Level | Type | Length | Width | Dimensions |
|---|---|---|---|---|
| Basement | Storage | 23' x 10'6'' | ||
| Main Level | Full Ensuite Bathroom | 11'3'' x 5'2'' | ||
| Main Level | 4pc Bathroom | 8'3'' x 10' | ||
| Main Level | Foyer | 7'8'' x 5'2'' | ||
| Main Level | Bedroom | 10' x 8'3'' | ||
| Main Level | Bedroom | 12'2'' x 9' | ||
| Main Level | Primary Bedroom | 14'2'' x 11'8'' | ||
| Main Level | Kitchen | 15'4'' x 9'9'' | ||
| Main Level | Living Room | 12' x 17'5'' | ||
| Additional Accommodation | Full Bathroom | 5' x 7'2'' | ||
| Additional Accommodation | Other | 22'4'' x 14'5'' |
https://www.realtor.ca/real-estate/27739996/2715-fraser-road-anglemont-north-shuswap
Interested?
Contact us for more information
Donna Smith-Bradley
Personal Real Estate Corporation
826 Shuswap Ave
Chase, British Columbia V0E 1M0

