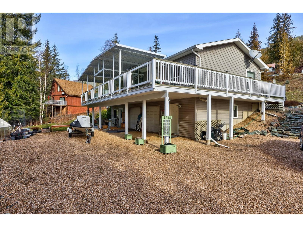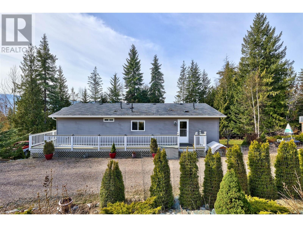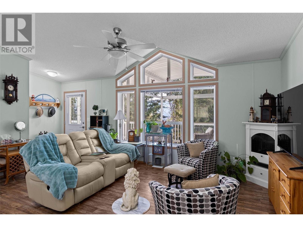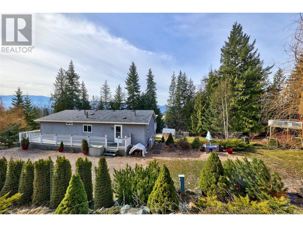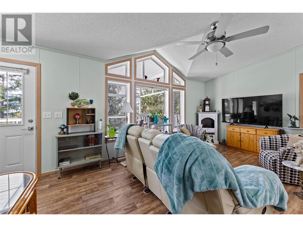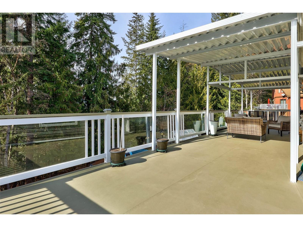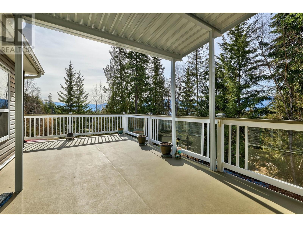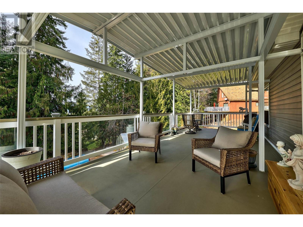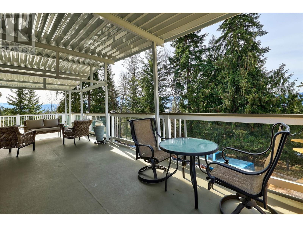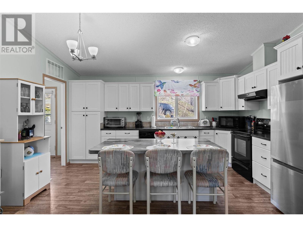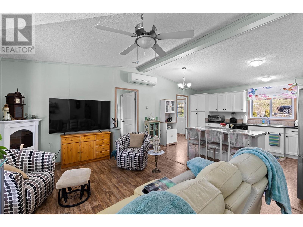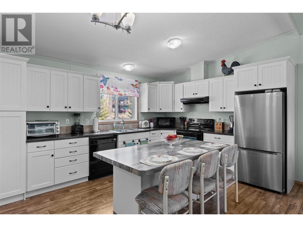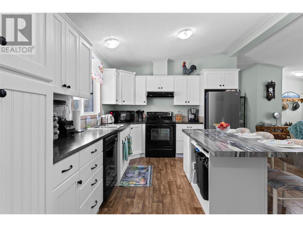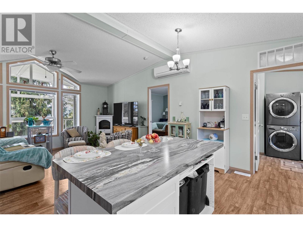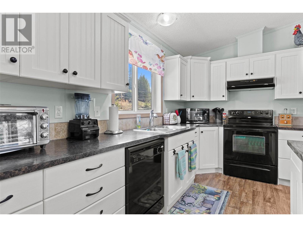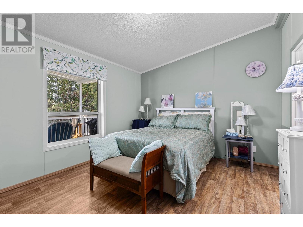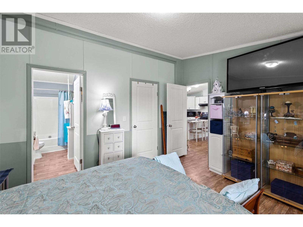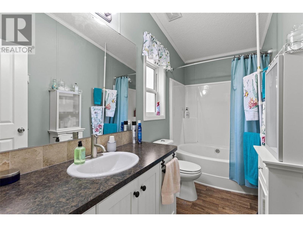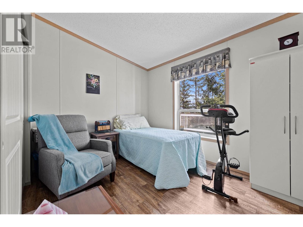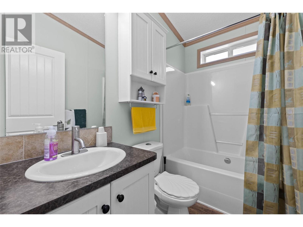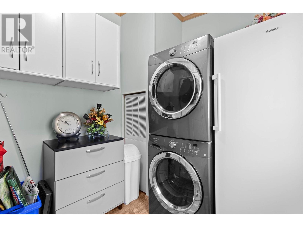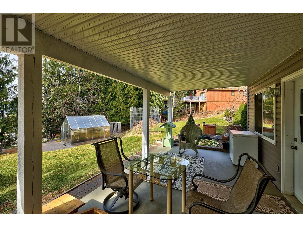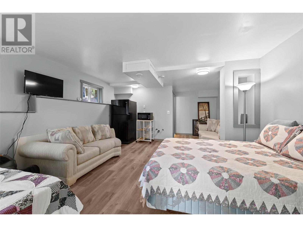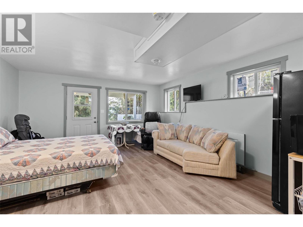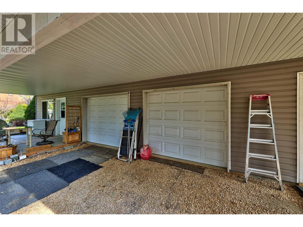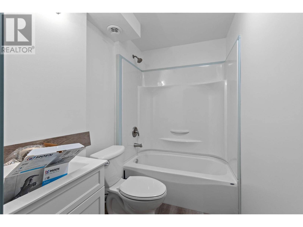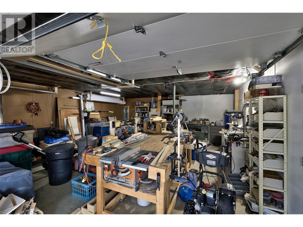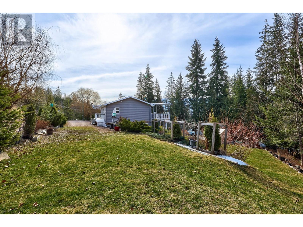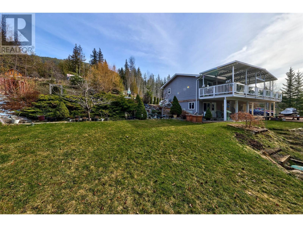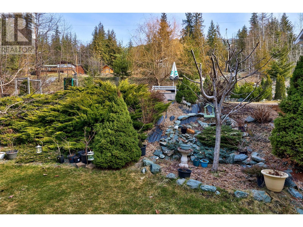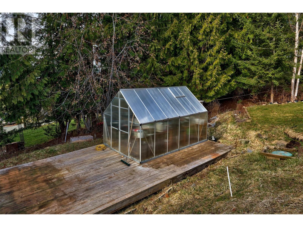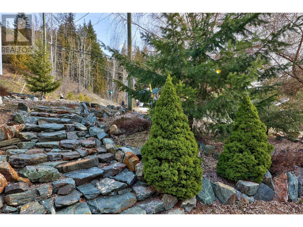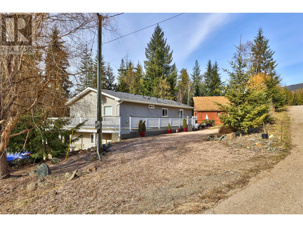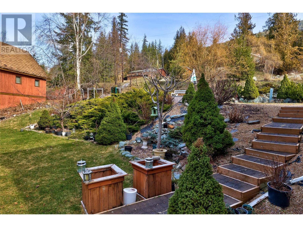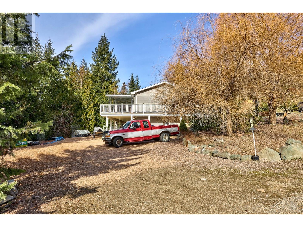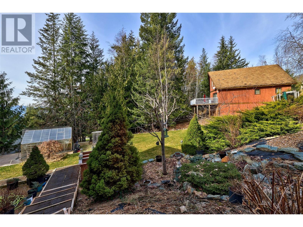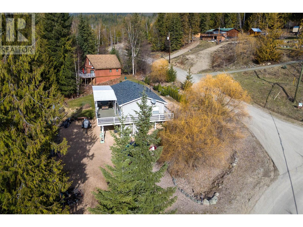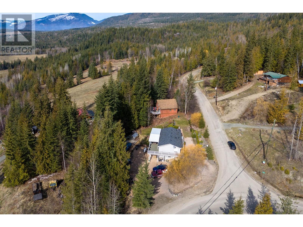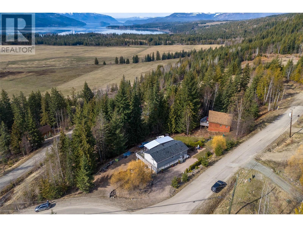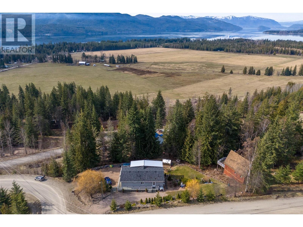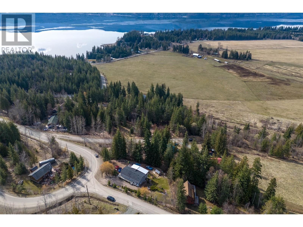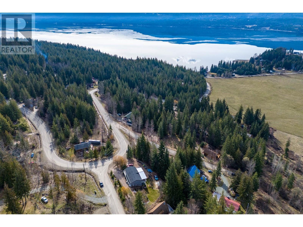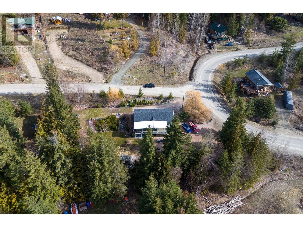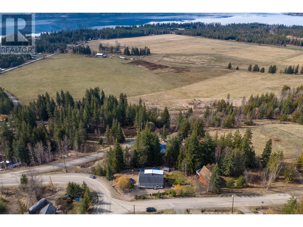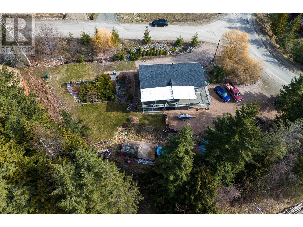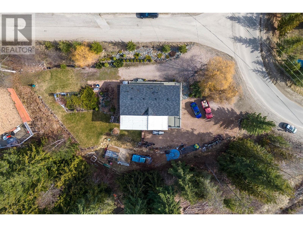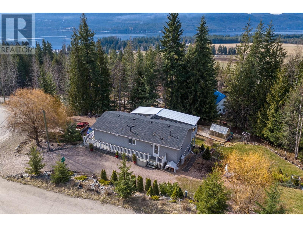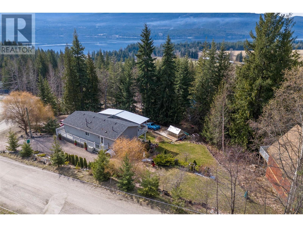2715 Fraser Road Anglemont, British Columbia V0E 1M8
$547,900
This property sounds like a winner! With its spacious layout, separate in-law studio suite, and workshop space, it offers flexibility and convenience. The abundance of garden space ,non smoking pet free home with two flat large driveways and ample parking make it perfect for hosting gatherings year-round. Its proximity to various recreational amenities adds to its appeal for outdoor enthusiasts. The well-maintained property with a peek-a-boo view of the lake (depending on leaves and trees) and a massive deck for sun worshipers or shade seekers it accommodates for everyone's enjoyment making it an ideal retreat. The newer heat pump(2019) and dedicated storage room are practical bonuses, and the corner lot location with easy access is a plus.A fantastic blend of comfort, functionality, and leisure.Bright and light with 3 bdrms on the main level with ensuite makes it a total of 4 bedrooms and 3 bathrooms. large moveable island in the kitchen open plan. 2 car garage is part of the lower level and currently being used as the workshop (id:44574)
Property Details
| MLS® Number | 10310921 |
| Property Type | Single Family |
| Neigbourhood | North Shuswap |
| Amenities Near By | Golf Nearby, Park, Recreation |
| Features | Corner Site, Two Balconies |
| Parking Space Total | 6 |
| View Type | Valley View |
Building
| Bathroom Total | 3 |
| Bedrooms Total | 3 |
| Appliances | Refrigerator, Dishwasher, Range - Electric, Washer & Dryer |
| Architectural Style | Ranch |
| Constructed Date | 2011 |
| Construction Style Attachment | Detached |
| Cooling Type | Heat Pump |
| Exterior Finish | Vinyl Siding |
| Flooring Type | Mixed Flooring |
| Heating Fuel | Electric |
| Heating Type | Heat Pump |
| Roof Material | Asphalt Shingle |
| Roof Style | Unknown |
| Stories Total | 2 |
| Size Interior | 1474 Sqft |
| Type | House |
| Utility Water | Community Water User's Utility |
Parking
| See Remarks | |
| Attached Garage | 2 |
| R V |
Land
| Access Type | Easy Access |
| Acreage | No |
| Land Amenities | Golf Nearby, Park, Recreation |
| Landscape Features | Rolling |
| Size Irregular | 0.36 |
| Size Total | 0.36 Ac|under 1 Acre |
| Size Total Text | 0.36 Ac|under 1 Acre |
| Zoning Type | Unknown |
Rooms
| Level | Type | Length | Width | Dimensions |
|---|---|---|---|---|
| Basement | Storage | 23' x 10'6'' | ||
| Main Level | Full Ensuite Bathroom | 11'3'' x 5'2'' | ||
| Main Level | 4pc Bathroom | 8'3'' x 10' | ||
| Main Level | Foyer | 7'8'' x 5'2'' | ||
| Main Level | Bedroom | 10' x 8'3'' | ||
| Main Level | Bedroom | 12'2'' x 9' | ||
| Main Level | Primary Bedroom | 14'2'' x 11'8'' | ||
| Main Level | Kitchen | 15'4'' x 9'9'' | ||
| Main Level | Living Room | 12' x 17'5'' | ||
| Additional Accommodation | Full Bathroom | 5' x 7'2'' | ||
| Additional Accommodation | Other | 22'4'' x 14'5'' |
https://www.realtor.ca/real-estate/26790956/2715-fraser-road-anglemont-north-shuswap
Interested?
Contact us for more information

Lisa Atkinson

800 Seymour St.
Kamloops, British Columbia V2C 2H5
(250) 374-1461
(866) 374-1461
(250) 374-0752
www.royallepagewestwin.ca/
