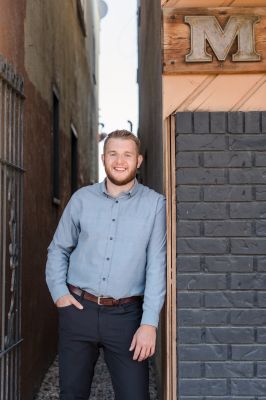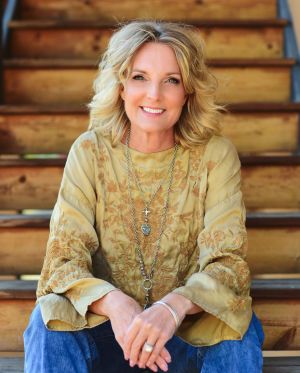27-5161 63 Ave Ne Salmon Arm, British Columbia V0E 1K0
SOLD
BEST SPOT IN TOWN! Nestled on the most private lot in the park, this 3-bedroom, 2-bathroom home is a peaceful retreat waiting to be discovered. Cross the bridge, round the corner, and step into this gem featuring vaulted ceilings, a kitchen with a large island and pantry, and a spacious dining area. The open floor plan is bathed in natural light from its many windows. The primary bedroom is a true sanctuary, with French doors leading to a private deck, a custom curbless walk-in shower, and a walk-through closet. Two additional bedrooms, a main bath with a walk-in shower, and wide hallways provide ample space and comfort. Step outside to enjoy the large deck overlooking the landscaped yard, a detached wired shed, two extra outbuildings, and a covered carport—all offering unmatched privacy at the end of a no-thru road. Additional features include central A/C and an on-demand water heater. First time on the market—don’t miss out on this rare opportunity!
Property Details
| RP Number | SOLD |
| Property Type | Single Family |
| Amenities Near By | Airport, Beach, Golf Course, Highway, Park, Recreation, Schools, Shopping, Public Transit |
| Community Features | Adult Oriented, Quiet Area, Rural Setting |
| Features | Balcony, Private Setting |
| View Type | View |
Building
| Bathroom Total | 2 |
| Bedrooms Above Ground | 3 |
| Bedrooms Total | 3 |
| Age | 2014 |
| Amenities | Air Conditioning, Laundry - In Suite |
| Architectural Style | Raised Ranch |
| Cooling Type | Central Air Conditioning |
| Heating Fuel | Natural Gas |
| Heating Type | Forced Air |
| Roof Material | Asphalt Shingle |
| Size Interior | 1,551 Ft2 |
| Type | Manufactured Home/mobile |
| Utility Power | 100 Amp Service |
Land
| Zoning Type | R6 |
Rooms
| Level | Type | Length | Width | Dimensions |
|---|---|---|---|---|
| Main Level | 3pc Bathroom | 4 ft, 11 in | 9 ft, 1 in | 9 ft, 1 in X 4 ft, 11 in |
| Main Level | 3pc Ensuite Bath | 8 ft | 8 ft, 9 in | 8 ft, 9 in X 8 ft |
| Main Level | Bedroom | 12 ft, 8 in | 12 ft, 9 in | 12 ft, 9 in X 12 ft, 8 in |
| Main Level | Bedroom | 13 ft | 12 ft, 9 in | 12 ft, 9 in X 13 ft |
| Main Level | Dining Room | 8 ft, 8 in | 12 ft, 8 in | 12 ft, 8 in X 8 ft, 8 in |
| Main Level | Kitchen | 14 ft, 10 in | 12 ft, 8 in | 12 ft, 8 in X 14 ft, 10 in |
| Main Level | Laundry Room | 8 ft | 10 ft, 11 in | 10 ft, 11 in X 8 ft |
| Main Level | Living Room | 17 ft, 2 in | 12 ft, 9 in | 12 ft, 9 in X 17 ft, 2 in |
| Main Level | Master Bedroom | 15 ft, 11 in | 12 ft, 9 in | 12 ft, 9 in X 15 ft, 11 in |
| Main Level | Walk-in Closet | 12 ft, 5 in | 3 ft, 6 in | 3 ft, 6 in X 12 ft, 5 in |






Contact Us
Contact us for more information

Nick Harrison
Sales Representative
kentelharrison.com
105 - 650 Trans-Canada Hwy Ne
Salmon Arm, BC V1E 2S6
250-833-6708
www.sandrakentel.com

Sandra Kentel
Sales Representative
kentelharrison.com
105 - 650 Trans-Canada Hwy Ne
Salmon Arm, BC V1E 2S6
250-833-6708
www.sandrakentel.com

