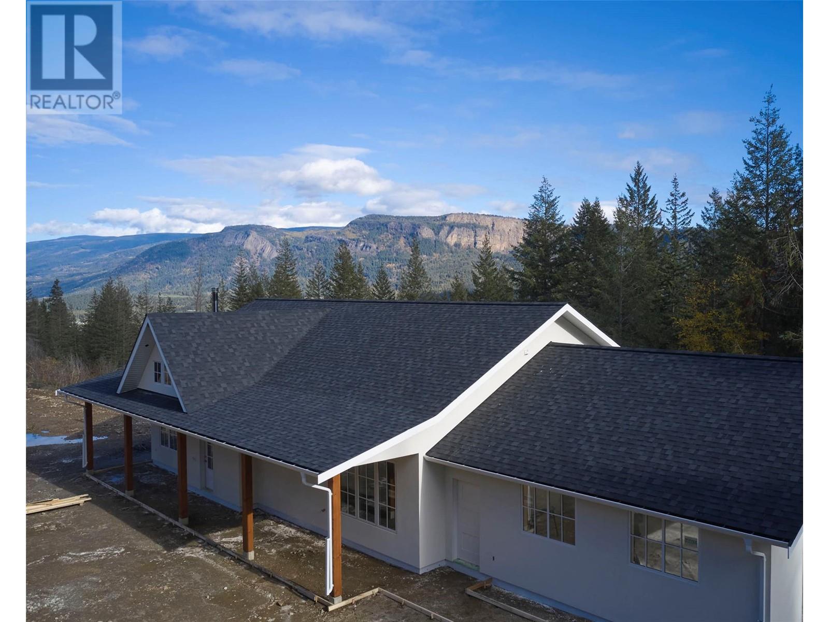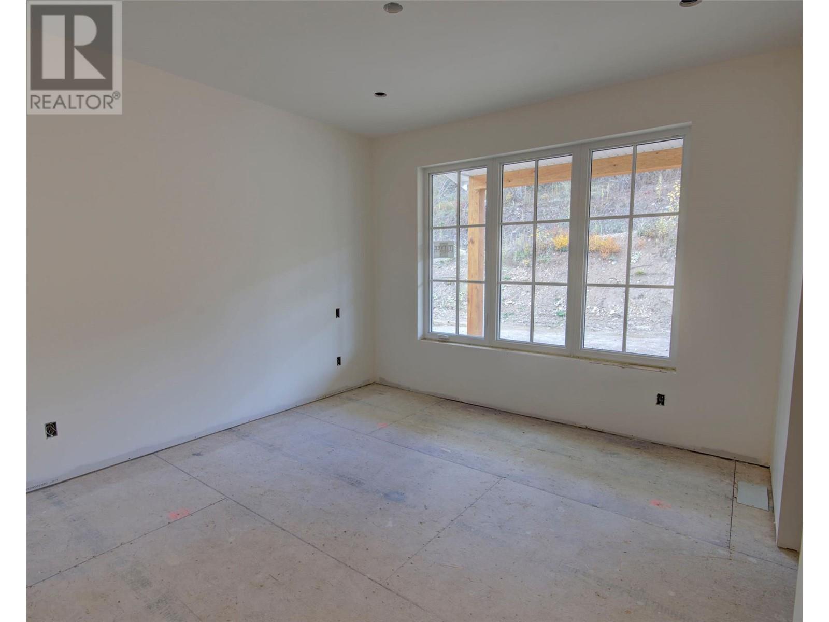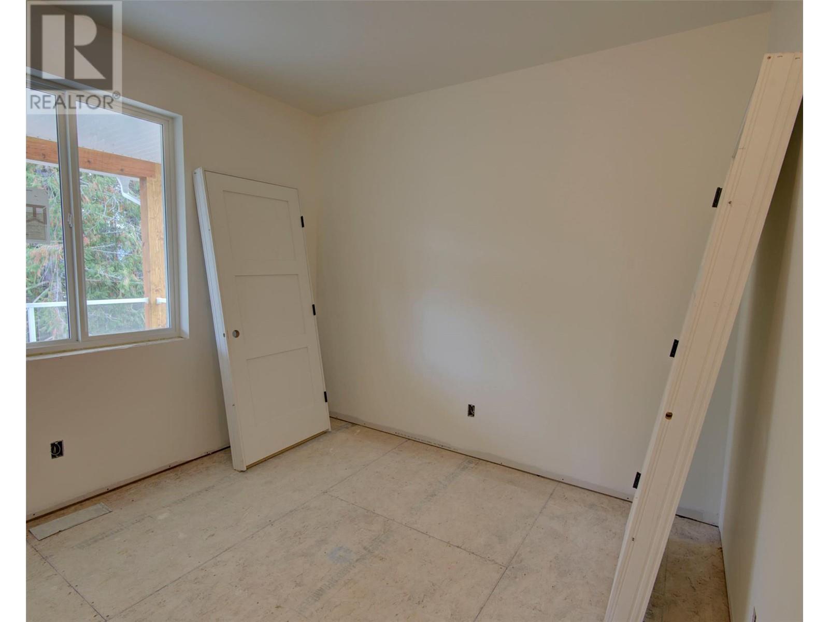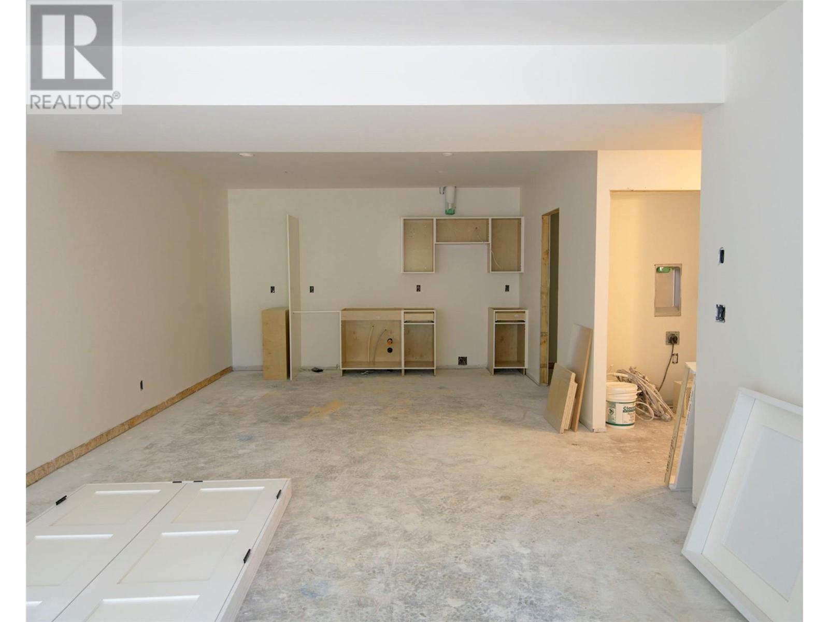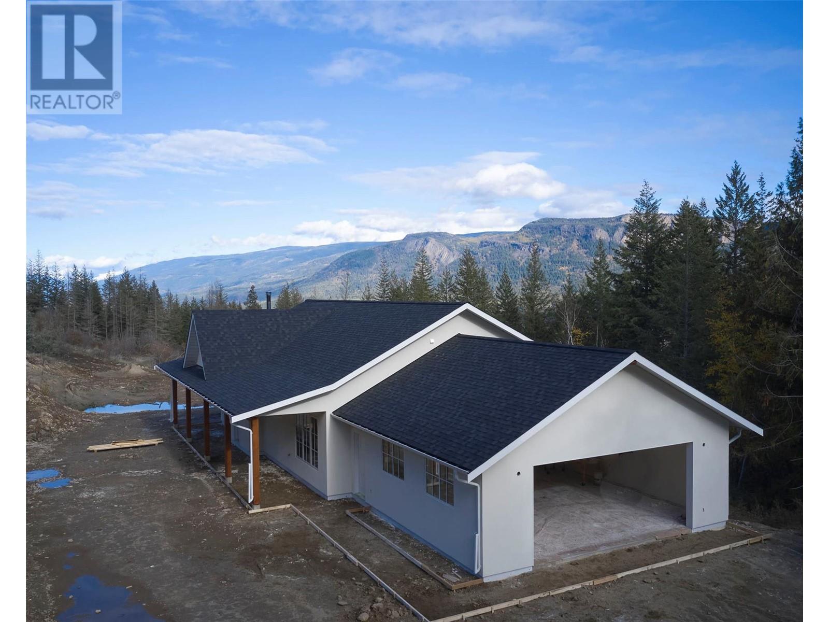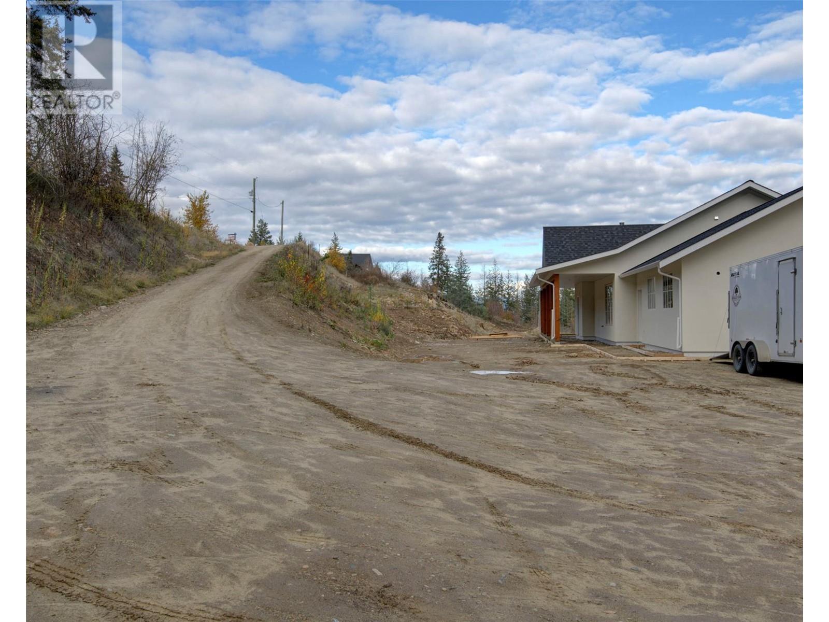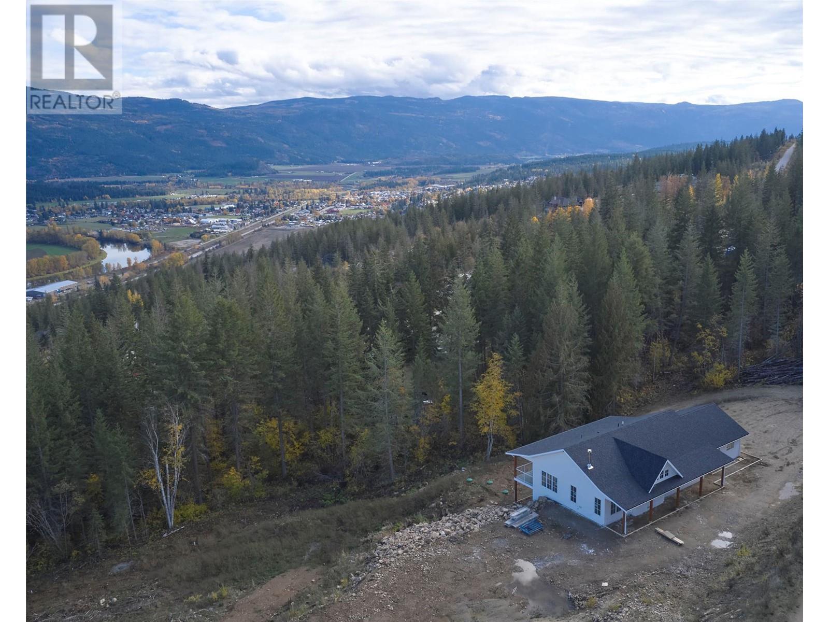265 Terry Road Enderby, British Columbia V0E 1V3
$1,250,000
There’s nothing quite like the feeling of something fresh & BRAND NEW!This NEW BUILD by Rugged Oak Contracting Ltd offers a family home with outstanding quality on 3 acres that provides a quiet & private family home.This 4bed & 2bath NEW build offers a self-contained 2bed 1bath legal SUITE!The main floor will give you a warm welcome with its engineered hardwood flooring, 12ft vaulted ceiling in the open concept kitchen, living & dining room & a wood burning fireplace in the living room.The dining room offers sliding glass doors to the expansive covered deck that runs the entire length of the home & boasts impressive views of the Enderby Cliffs.The custom kitchen includes quartz countertops, 7ft island with breakfast eating bar, & a w/i corner pantry.The primary bedroom boasts a closet with custom built shelving, en-suite with free standing tub, separate tiled w/i shower & double sink vanity.Two more beds, main bath & laundry complete the main floor.The basement includes another bedroom & a family room for the main living area.It also boasts a 2bed 1bath legal SUITE separate laundry, open concept living area with 9ft ceilings & Sonopan & soundbar in the suite ceiling to reduce sound transfer.There is a doorway roughed in between the suite & main home.RV parking & there is shop/RV hookup (power, water, sewer)services ready.Home has cold weather heat pump, AC, & backup propane furnace.Completion estimated for December 2024!Appliances not included.GST is applicable. (id:44574)
Property Details
| MLS® Number | 10323160 |
| Property Type | Single Family |
| Neigbourhood | Enderby / Grindrod |
| AmenitiesNearBy | Recreation, Schools, Shopping |
| CommunityFeatures | Family Oriented, Rural Setting, Rentals Allowed |
| Features | Private Setting, Treed, Irregular Lot Size, Central Island, One Balcony |
| ParkingSpaceTotal | 7 |
| ViewType | Mountain View, Valley View, View (panoramic) |
Building
| BathroomTotal | 3 |
| BedroomsTotal | 6 |
| BasementType | Full |
| ConstructedDate | 2024 |
| ConstructionStyleAttachment | Detached |
| CoolingType | Central Air Conditioning, Heat Pump |
| ExteriorFinish | Stucco |
| FireProtection | Smoke Detector Only |
| FireplacePresent | Yes |
| FireplaceType | Insert |
| FlooringType | Carpeted, Hardwood, Tile, Vinyl |
| HeatingFuel | Wood |
| HeatingType | Forced Air, Heat Pump, Stove, See Remarks |
| RoofMaterial | Asphalt Shingle |
| RoofStyle | Unknown |
| StoriesTotal | 2 |
| SizeInterior | 3315 Sqft |
| Type | House |
| UtilityWater | Well |
Parking
| Attached Garage | 2 |
Land
| AccessType | Easy Access |
| Acreage | Yes |
| LandAmenities | Recreation, Schools, Shopping |
| Sewer | See Remarks, Septic Tank |
| SizeFrontage | 442 Ft |
| SizeIrregular | 3.02 |
| SizeTotal | 3.02 Ac|1 - 5 Acres |
| SizeTotalText | 3.02 Ac|1 - 5 Acres |
| ZoningType | Unknown |
Rooms
| Level | Type | Length | Width | Dimensions |
|---|---|---|---|---|
| Basement | Bedroom | 14'0'' x 13'10'' | ||
| Basement | Family Room | 16'6'' x 16'6'' | ||
| Main Level | Bedroom | 10'6'' x 10'0'' | ||
| Main Level | Bedroom | 10'6'' x 10'0'' | ||
| Main Level | 4pc Bathroom | 8'0'' x 5'6'' | ||
| Main Level | Laundry Room | 8'5'' x 8'0'' | ||
| Main Level | 5pc Ensuite Bath | 12'0'' x 8'6'' | ||
| Main Level | Primary Bedroom | 12'0'' x 12'0'' | ||
| Main Level | Foyer | 13'0'' x 6'0'' | ||
| Main Level | Living Room | 16'0'' x 14'7'' | ||
| Main Level | Dining Room | 14'0'' x 9'8'' | ||
| Main Level | Kitchen | 15'0'' x 11'0'' | ||
| Additional Accommodation | Bedroom | 11'6'' x 10'0'' | ||
| Additional Accommodation | Bedroom | 11'6'' x 10'0'' | ||
| Additional Accommodation | Full Bathroom | 12'0'' x 5'4'' | ||
| Additional Accommodation | Living Room | 14'4'' x 13'11'' | ||
| Additional Accommodation | Kitchen | 13'6'' x 12'4'' |
Utilities
| Cable | Available |
| Electricity | Available |
| Natural Gas | Not Available |
| Telephone | Available |
| Water | Available |
https://www.realtor.ca/real-estate/27357413/265-terry-road-enderby-enderby-grindrod
Interested?
Contact us for more information
Brian Rogers
Personal Real Estate Corporation
#102 - 4313 - 27th Street
Vernon, British Columbia V1T 4Y5
