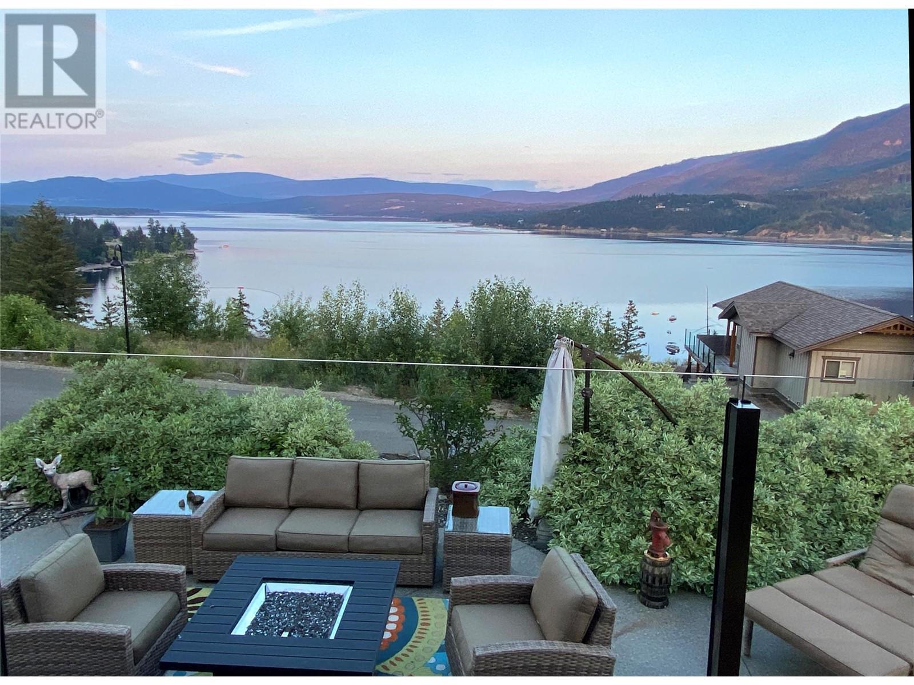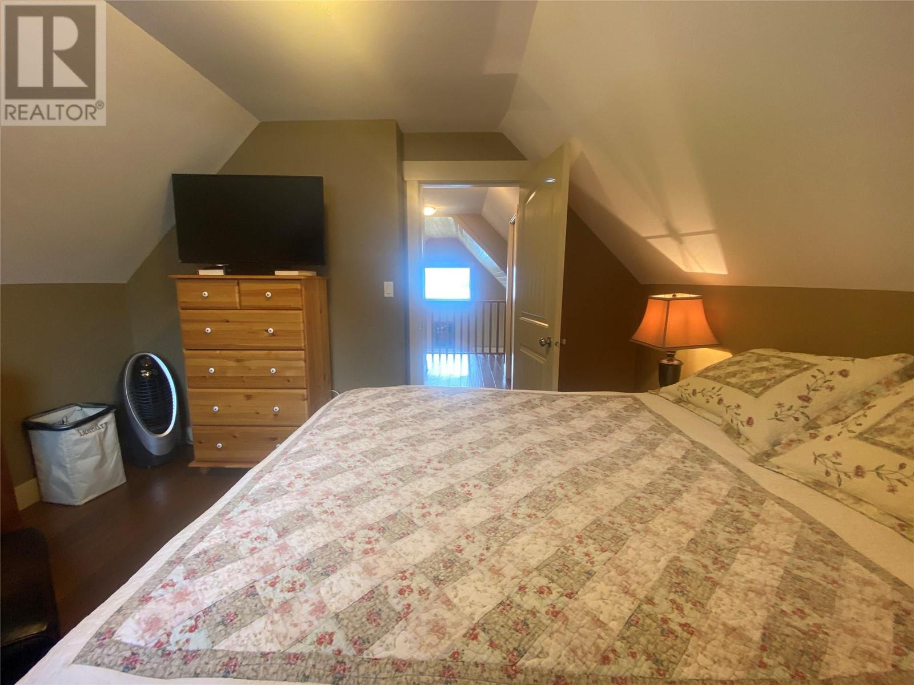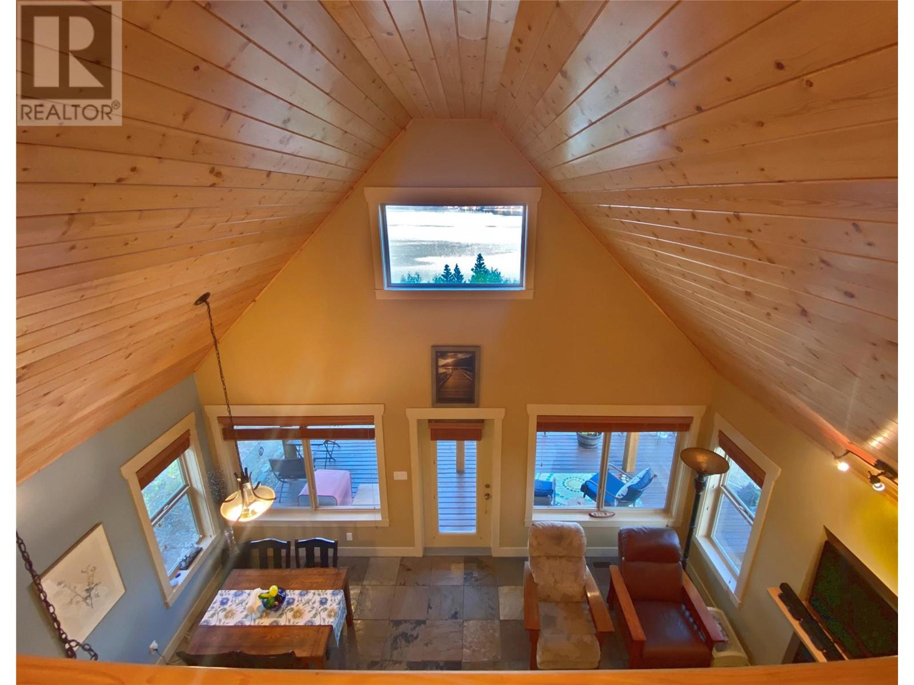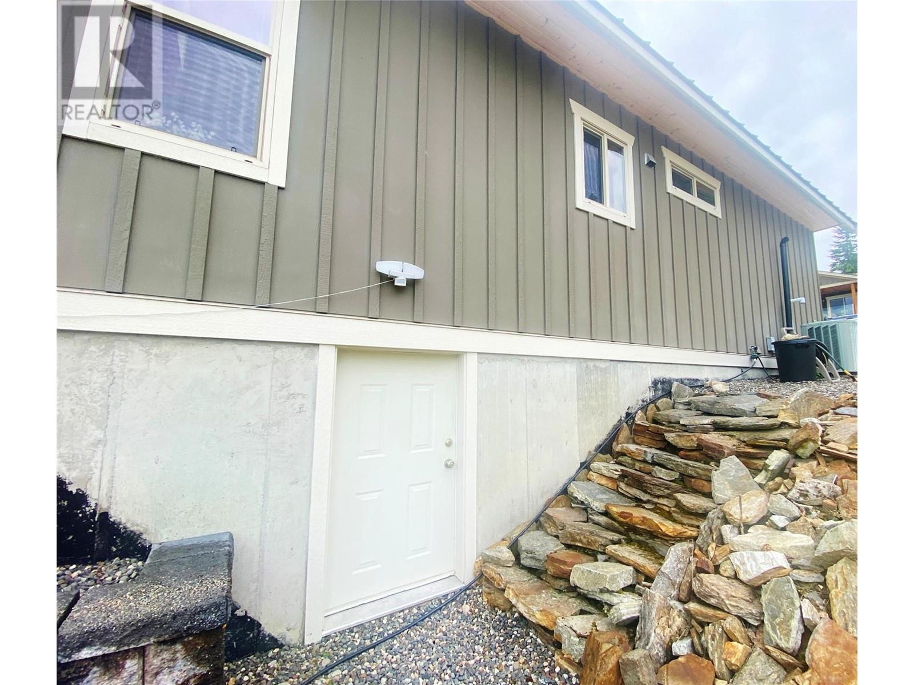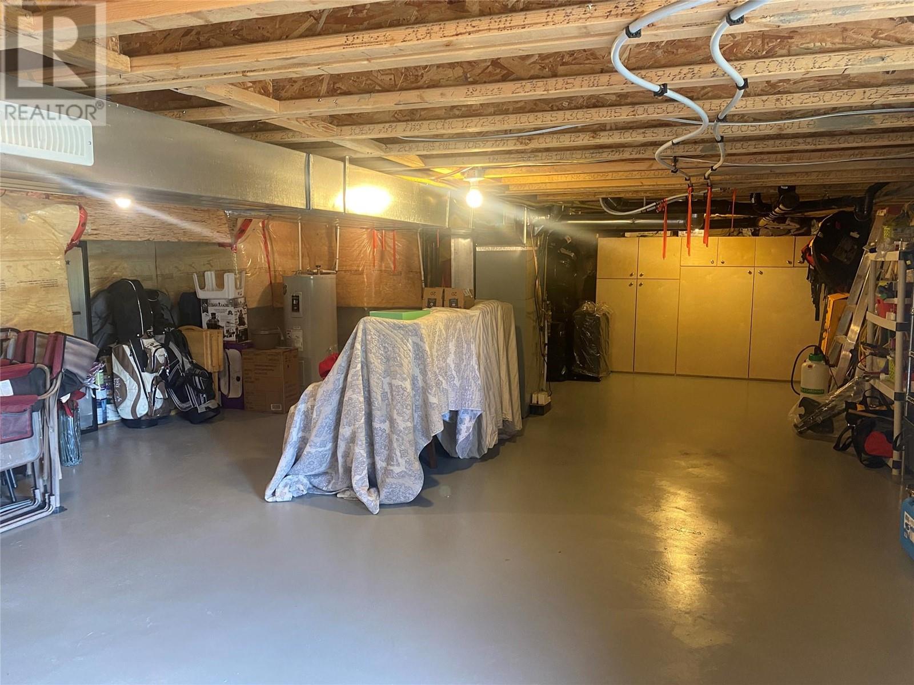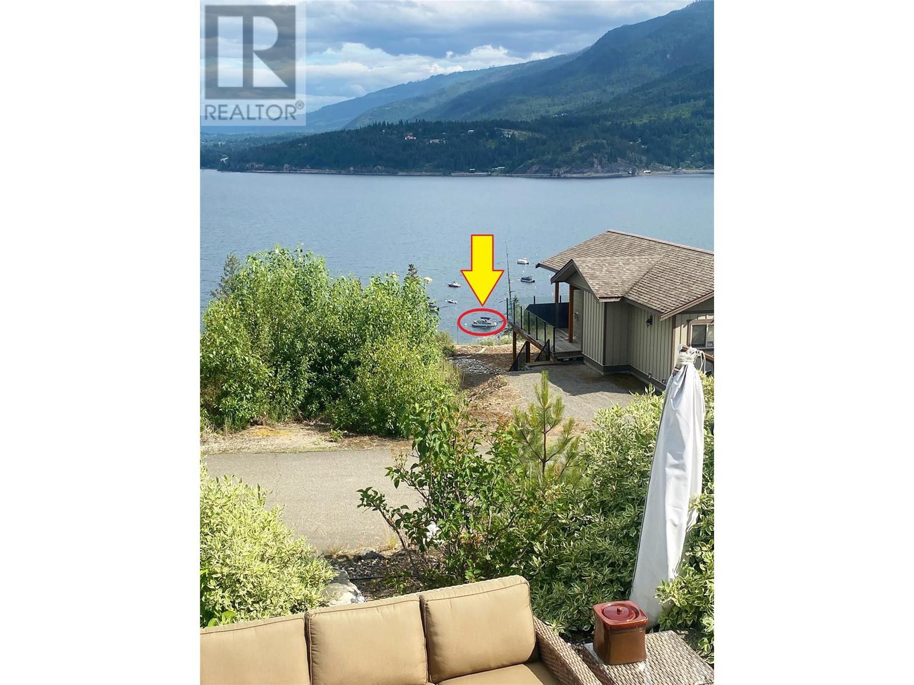2633 Squilax Anglemont Road Unit# 201 Lee Creek, British Columbia V0E 1M4
$499,000Maintenance, Reserve Fund Contributions, Ground Maintenance, Property Management, Other, See Remarks, Sewer, Water
$245.04 Monthly
Maintenance, Reserve Fund Contributions, Ground Maintenance, Property Management, Other, See Remarks, Sewer, Water
$245.04 MonthlyWelcome to #201 at Gateway Falls Estates Lakeview Resort in Lee Creek! This cozy 1 & 1/2 story Cabin boasts South-facing, unobstructed, panoramic views of Shuswap Lake that are difficult to equal! Plus it is loaded with deluxe features such as vaulted ceilings, slate flooring on the main with floated hardwood upstairs, maple cabinetry with pull-outs & quartz counters, and 2021 S/S Kitchenaid fridge, gas stove & OTR microwave in the Kitchen. Lakeview Living Room has gas fireplace and doors to deck. Primary Bedroom and a 4 piece Bathroom complete main floor. Upper level has 2nd Bedroom, 3 piece Bath, and a Loft (currently used as office space) overlooking Living/Dining. Covered raised deck runs full width of the cabin with steps down to an open patio which seamlessly extends the outdoor living space. Loads of closet & under-eave storage spaces. Six foot crawl space/basement with concrete floor has a separate entrance. Legal registered buoy included. Common dock & waterfront are part of Gateway Resort (which is a gated community) and maintained by monthly Homeowner Association fees. ***Please note that this is a Share Sale in Gateway Resort so Cash is required: Banks will not finance. At this point, Gateway does not allow full year-round occupancy*** (id:44574)
Property Details
| MLS® Number | 10309676 |
| Property Type | Recreational |
| Neigbourhood | North Shuswap |
| Community Name | GATEWAY LAKEVIEW RESORT |
| Amenities Near By | Recreation |
| Community Features | Family Oriented, Pets Allowed With Restrictions |
| Features | One Balcony |
| Parking Space Total | 2 |
| View Type | Lake View, Mountain View |
Building
| Bathroom Total | 2 |
| Bedrooms Total | 2 |
| Appliances | Refrigerator, Dishwasher, Dryer, Range - Gas, Microwave, Washer |
| Architectural Style | Cabin |
| Basement Type | Crawl Space |
| Constructed Date | 2009 |
| Construction Style Attachment | Detached |
| Cooling Type | Central Air Conditioning |
| Exterior Finish | Composite Siding |
| Fireplace Present | Yes |
| Fireplace Type | Insert |
| Flooring Type | Hardwood, Slate |
| Heating Type | Forced Air, See Remarks |
| Roof Material | Steel |
| Roof Style | Unknown |
| Stories Total | 2 |
| Size Interior | 960 Sqft |
| Type | House |
| Utility Water | Private Utility |
Parking
| See Remarks |
Land
| Acreage | No |
| Land Amenities | Recreation |
| Sewer | Septic Tank |
| Size Frontage | 40 Ft |
| Size Irregular | 0.09 |
| Size Total | 0.09 Ac|under 1 Acre |
| Size Total Text | 0.09 Ac|under 1 Acre |
| Zoning Type | Unknown |
Rooms
| Level | Type | Length | Width | Dimensions |
|---|---|---|---|---|
| Second Level | Loft | 4'3'' x 13'0'' | ||
| Second Level | 3pc Bathroom | 7'0'' x 10'6'' | ||
| Second Level | Bedroom | 10'4'' x 11'4'' | ||
| Main Level | Foyer | 13'9'' x 4'3'' | ||
| Main Level | 4pc Bathroom | 5'0'' x 9'0'' | ||
| Main Level | Primary Bedroom | 10'0'' x 12'3'' | ||
| Main Level | Living Room | 10'5'' x 17'0'' | ||
| Main Level | Dining Room | 8'10'' x 9'0'' | ||
| Main Level | Kitchen | 9'3'' x 9'0'' |
Interested?
Contact us for more information

Desmond Arens
Personal Real Estate Corporation
www.arensrealty.com/

(250) 675-5117
(250) 675-3948
https://www.fairrealtyshuswap.com/





